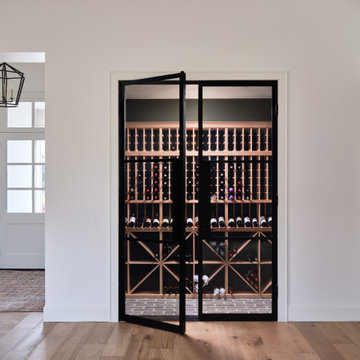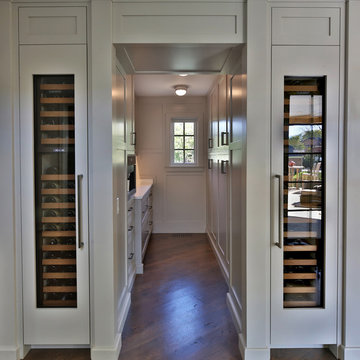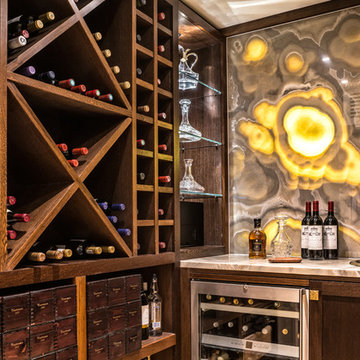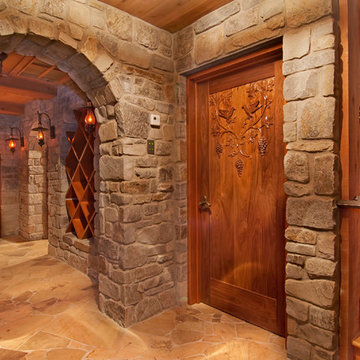23.610 Foto di cantine classiche
Filtra anche per:
Budget
Ordina per:Popolari oggi
1 - 20 di 23.610 foto
1 di 2
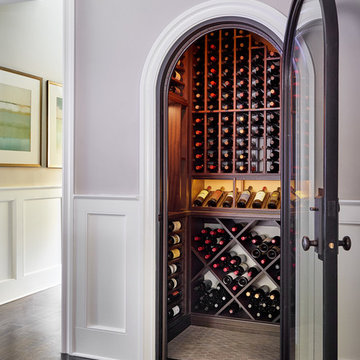
Ispirazione per una piccola cantina tradizionale con rastrelliere portabottiglie
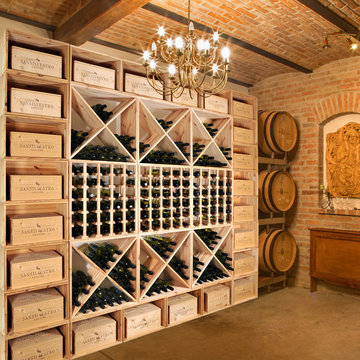
Weinregalsystem VINCASA aus Kiefer natur - überall einsetzbar.
Foto di una grande cantina chic con portabottiglie a scomparti romboidali e pavimento in cemento
Foto di una grande cantina chic con portabottiglie a scomparti romboidali e pavimento in cemento
Trova il professionista locale adatto per il tuo progetto
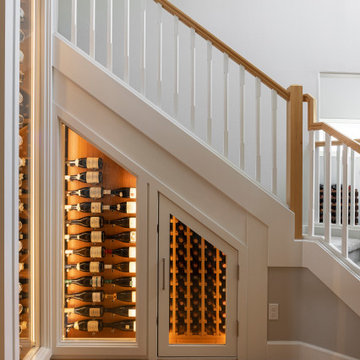
Recast Homes | Design + Build | Portland, Oregon | Photographer: @dibblephoto
Immagine di una cantina chic
Immagine di una cantina chic
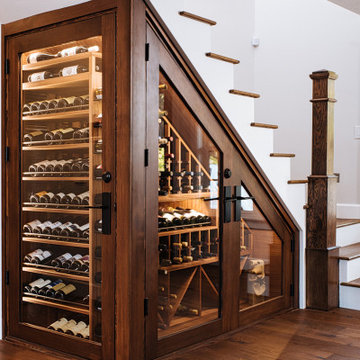
We transformed the space under the staircase of this Oregon City home into a custom home wine cellar with storage room for up to 600 bottles of wine.
Under stairs wine cellars are an easy way to carve out wine display and storage room in a two-story home without sacrificing closet space or giving a full room.
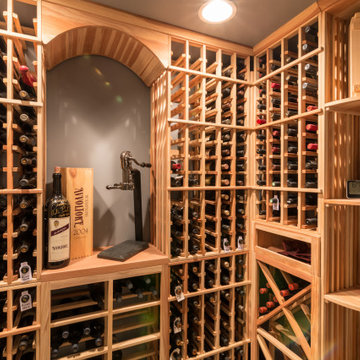
Esempio di una grande cantina tradizionale con pavimento in legno massello medio e pavimento marrone
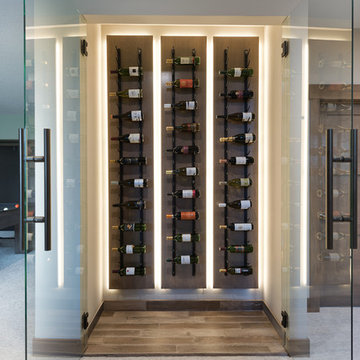
Spacecrafting Photography
Ispirazione per una cantina chic di medie dimensioni con rastrelliere portabottiglie, pavimento marrone e parquet scuro
Ispirazione per una cantina chic di medie dimensioni con rastrelliere portabottiglie, pavimento marrone e parquet scuro
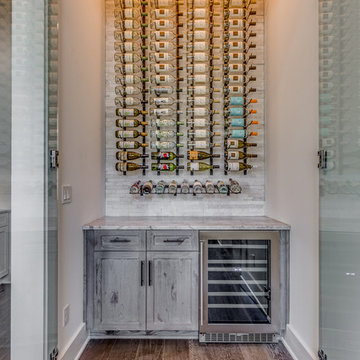
Ispirazione per una cantina tradizionale con parquet scuro, rastrelliere portabottiglie e pavimento marrone
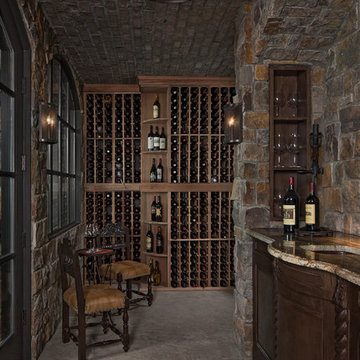
Photography: Beth Singer
Idee per una cantina tradizionale con rastrelliere portabottiglie e pavimento grigio
Idee per una cantina tradizionale con rastrelliere portabottiglie e pavimento grigio
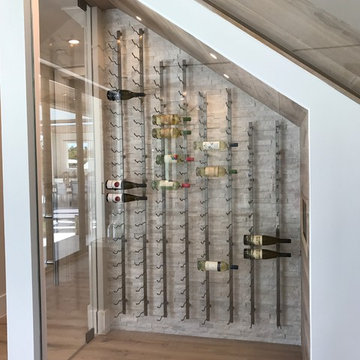
All Glass Wine Room with climate control under the glass staircase. Frameless 1/2" Ultra Clear Glass was used for the oversized angled panel and 9' tall door. Clear Seals on the glass door discreetly keep the temperature and humidity in the desirable range. Vintage View Brushed Nickel Racking, double bottle deep, provides wine storage for almost 200 bottles.
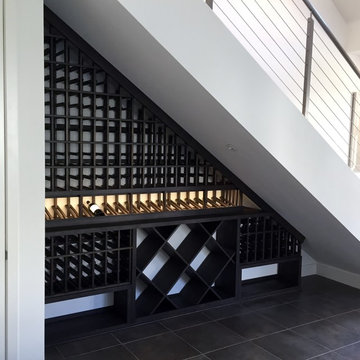
This photo depicts the completed California wine cellar under the stairs. The client's 200 bottles are already stored in a climate-controlled Le Cache wine cabinet. This wine cellar was designed for displaying bottles that are ready for consumption. This idea saved the client thousands of dollars.
Learn more about this project: https://www.winecellarsbycoastal.com/california-wine-cellars-playa-vista-project.aspx
Coastal Custom Wine Cellars
2405 Orchard Crest Blvd
Manasquan, New Jersey 08736-4008
+1 (732) 722-5466
See what other people say about us: https://www.google.com.ph/?gws_rd=cr&ei=Wnk2WOWtCoij0QSRppXQBQ#q=coastal+Wine+Cellars+new+jersey&lrd=0x89c186f858097699:0x288344f71e98f1ca,1
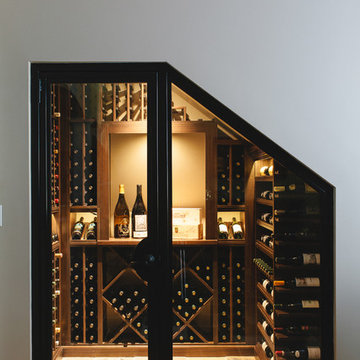
This wine cellar draws the eye with its custom steel and glass door. Gregg Willett Photography
Foto di una piccola cantina chic con pavimento giallo
Foto di una piccola cantina chic con pavimento giallo
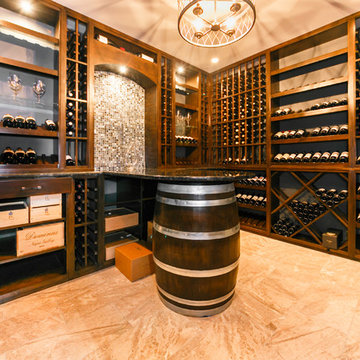
Custom transitional wine room with glass shelves,granite counter top,wine barrel,glass mosaics,and marble floor
Esempio di una grande cantina classica con pavimento in marmo e portabottiglie a vista
Esempio di una grande cantina classica con pavimento in marmo e portabottiglie a vista
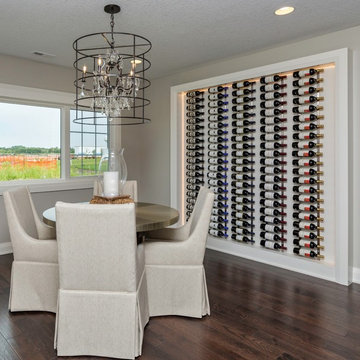
Jake Boyd
Idee per una cantina tradizionale di medie dimensioni con parquet scuro e portabottiglie a vista
Idee per una cantina tradizionale di medie dimensioni con parquet scuro e portabottiglie a vista
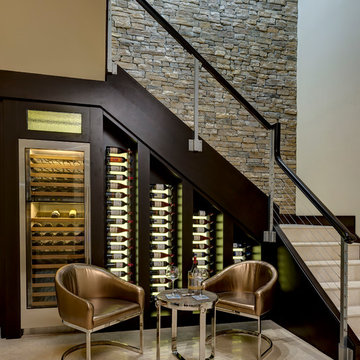
Ispirazione per una piccola cantina classica con portabottiglie a vista e pavimento beige
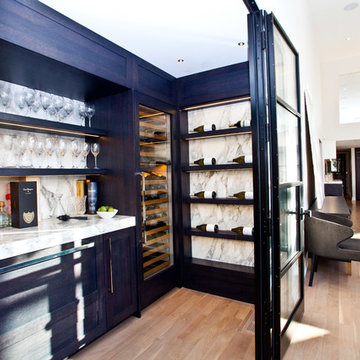
This Modern home sits atop one of Toronto's beautiful ravines. The full basement is equipped with a large home gym, a steam shower, change room, and guest Bathroom, the center of the basement is a games room/Movie and wine cellar. The other end of the full basement features a full guest suite complete with private Ensuite and kitchenette. The 2nd floor makes up the Master Suite, complete with Master bedroom, master dressing room, and a stunning Master Ensuite with a 20 foot long shower with his and hers access from either end. The bungalow style main floor has a kids bedroom wing complete with kids tv/play room and kids powder room at one end, while the center of the house holds the Kitchen/pantry and staircases. The kitchen open concept unfolds into the 2 story high family room or great room featuring stunning views of the ravine, floor to ceiling stone fireplace and a custom bar for entertaining. There is a separate powder room for this end of the house. As you make your way down the hall to the side entry there is a home office and connecting corridor back to the front entry. All in all a stunning example of a true Toronto Ravine property
photos by Hand Spun Films
23.610 Foto di cantine classiche
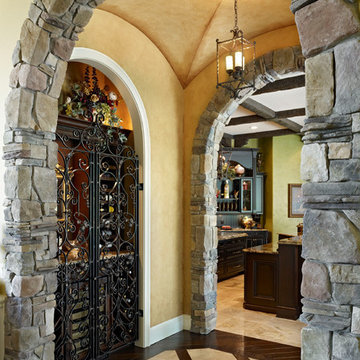
Wrought iron double doors boasts a impressive entry to the wine cellar
Idee per una cantina classica
Idee per una cantina classica
1
