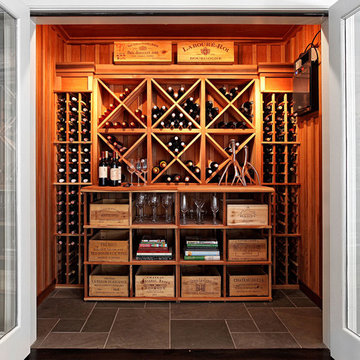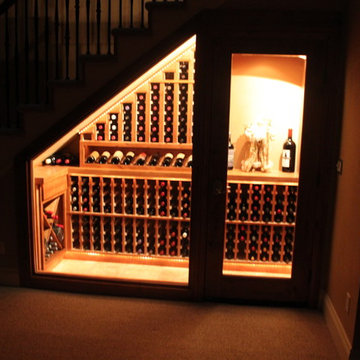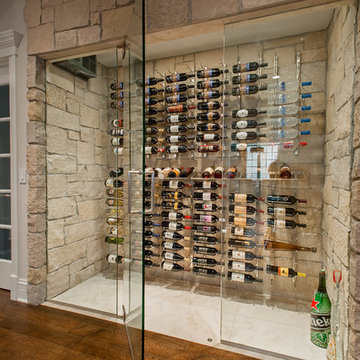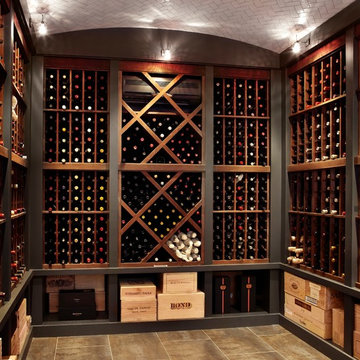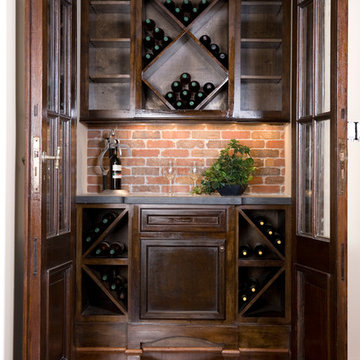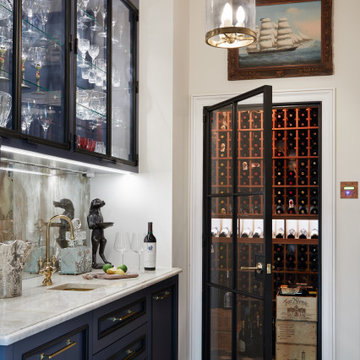23.492 Foto di cantine classiche
Filtra anche per:
Budget
Ordina per:Popolari oggi
61 - 80 di 23.492 foto
1 di 2
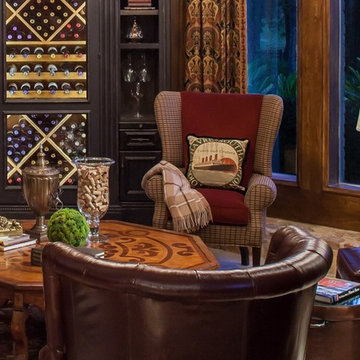
Interior lighting showcases a collection of wine stored in the custom built chilled cabinet and the flawless interior design is an invitation to all to enjoy that wine in style. the custom pullout wine racks, and cabinetry showcase the impeccable functionality with the encompassing beauty of design.
For more information about this project please visit: www.gryphonbuilders.com. Or contact Allen Griffin, President of Gryphon Builders, at 713-939-8005 cell or email him at allen@gryphonbuilders.com
Trova il professionista locale adatto per il tuo progetto
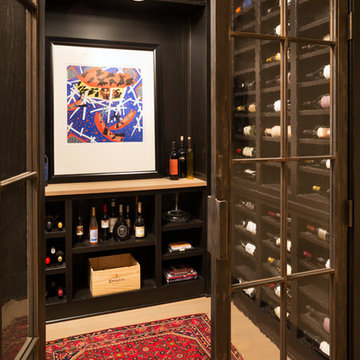
Builder & Interior Selections: Kyle Hunt & Partners, Architect: Sharratt Design Company, Landscape Design: Yardscapes, Photography by James Kruger, LandMark Photography
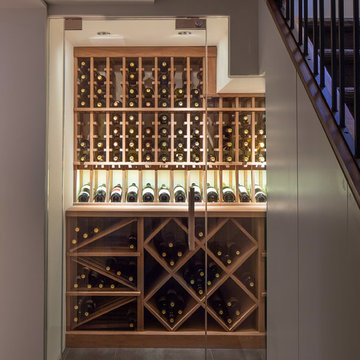
Custom Wine Cellar by Papro Consulting - 1-866-651-9229
Foto di una cantina chic
Foto di una cantina chic
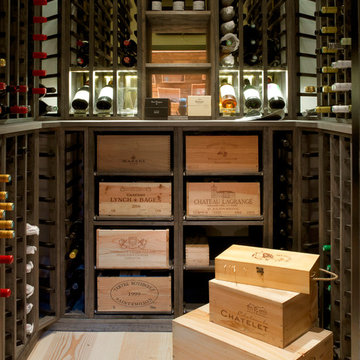
A wine cellar is located off the study, both within the side extension beneath the side passageway.
Photographer: Nick Smith
Idee per una piccola cantina chic con parquet chiaro, rastrelliere portabottiglie e pavimento beige
Idee per una piccola cantina chic con parquet chiaro, rastrelliere portabottiglie e pavimento beige
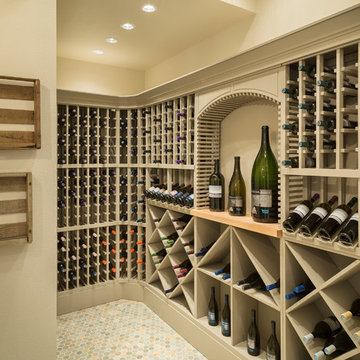
View the house plans at:
http://houseplans.co/house-plans/2472
Photos by Bob Greenspan
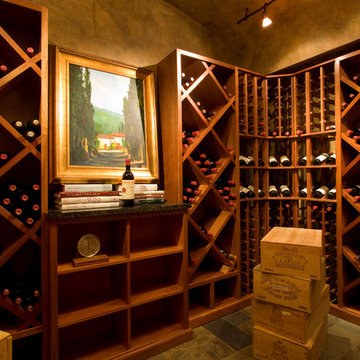
J. Weiland
Foto di una grande cantina chic con pavimento in ardesia e portabottiglie a scomparti romboidali
Foto di una grande cantina chic con pavimento in ardesia e portabottiglie a scomparti romboidali
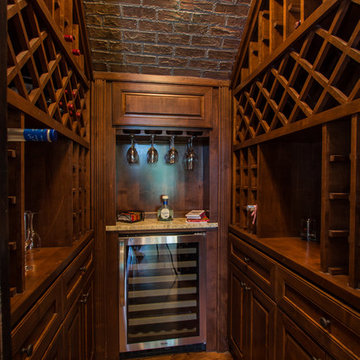
Ana Carolina Roberto
Immagine di una cantina tradizionale con parquet scuro e rastrelliere portabottiglie
Immagine di una cantina tradizionale con parquet scuro e rastrelliere portabottiglie
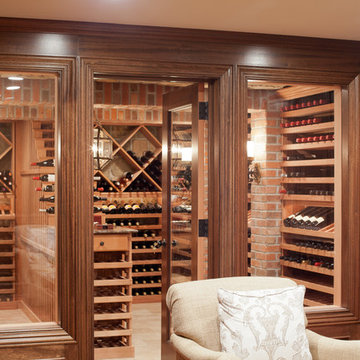
Standing in front of the glass wall separating the tasting room from the temperature controlled wine cellar.
Foto di una grande cantina chic con pavimento in legno massello medio e portabottiglie a vista
Foto di una grande cantina chic con pavimento in legno massello medio e portabottiglie a vista
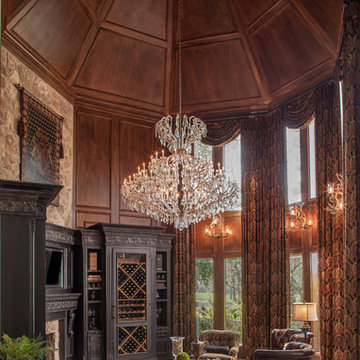
First & second floor windows to the right of the fireplace were blacked out on the inside to create a space for the new wine cabinets. Room definition was created by adding 14" drop beam to the ceiling and trimmed to match the homes current trim throughout the house. False beams were added to the ceiling along with recessed rope lighting. The original lighting was rearranged and the custom chilled wine cabinets and fireplace mantel were installed. It all came together to create a grand yet intimate room. For more information about this project please visit: www.gryphonbuilders.com. Or contact Allen Griffin, President of Gryphon Builders, at 713-939-8005 or email him at allen@gryphonbuilders.com
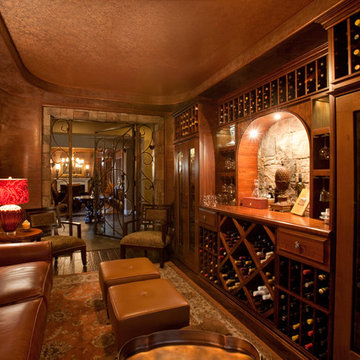
We converted a seldom used dining room into an intimate wine room using warm wood tones, rich caramel leather sofa and silk drapery. With the stone accents, hand-scraped wood flooring and venetian plaster on the walls and ceiling, this room has the ultimate in finishes. The client now uses this room much more frequently as a secondary living room.
Photography by Nils Becker
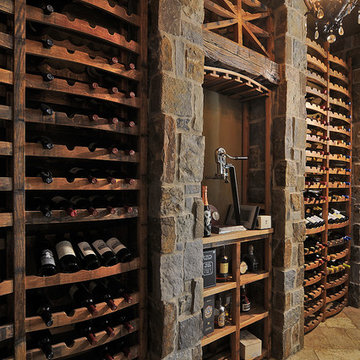
Innovative Wine Cellar Designs is the nation’s leading custom wine cellar design, build, installation and refrigeration firm.
As a wine cellar design build company, we believe in the fundamental principles of architecture, design, and functionality while also recognizing the value of the visual impact and financial investment of a quality wine cellar. By combining our experience and skill with our attention to detail and complete project management, the end result will be a state of the art, custom masterpiece. Our design consultants and sales staff are well versed in every feature that your custom wine cellar will require.
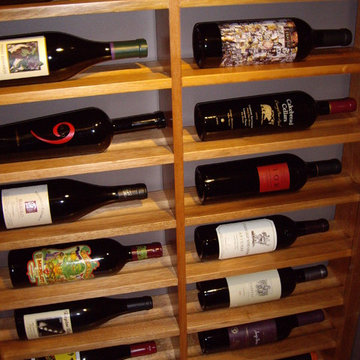
Another look at some horizontal display custom wine racks in Dallas Texas.
They were crafted from mahogany, in a clear lacquer finish. They showcase the wines beautifully with labels facing out.
We customize wine racks to create a unique wine display.
Follow us on Twitter: https://twitter.com/winecellarspec
Wine Cellar Specialists
(972) 454-0480
Learn more about this project: http://www.winecellarspec.com/custom-wine-cellars-dallas-texas-dann-wine-closet/
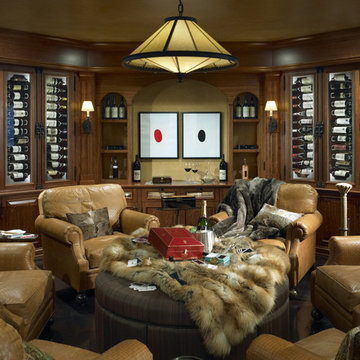
Chicago North Shore home remodel has Wine and cigar room with refrigerated wine storage display and conversation area.
Built- in custom cabinetry for humidors and additional wine storage. Nathan Kirkman Photography
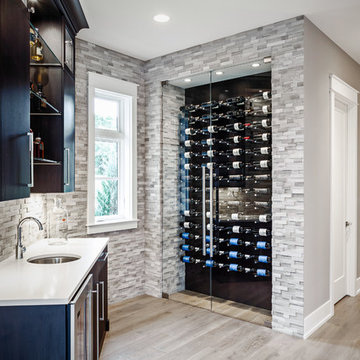
The Cicero is a modern styled home for today’s contemporary lifestyle. It features sweeping facades with deep overhangs, tall windows, and grand outdoor patio. The contemporary lifestyle is reinforced through a visually connected array of communal spaces. The kitchen features a symmetrical plan with large island and is connected to the dining room through a wide opening flanked by custom cabinetry. Adjacent to the kitchen, the living and sitting rooms are connected to one another by a see-through fireplace. The communal nature of this plan is reinforced downstairs with a lavish wet-bar and roomy living space, perfect for entertaining guests. Lastly, with vaulted ceilings and grand vistas, the master suite serves as a cozy retreat from today’s busy lifestyle.
Photographer: Brad Gillette
23.492 Foto di cantine classiche
4
