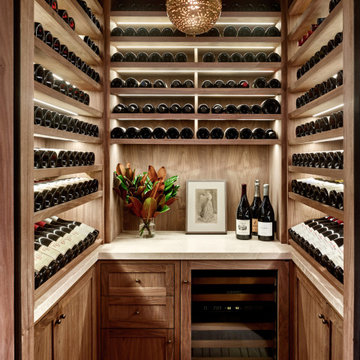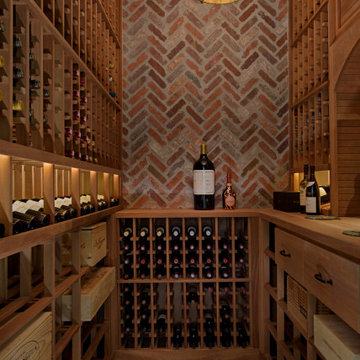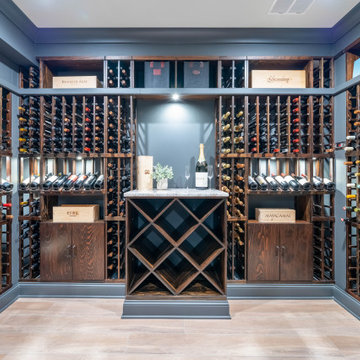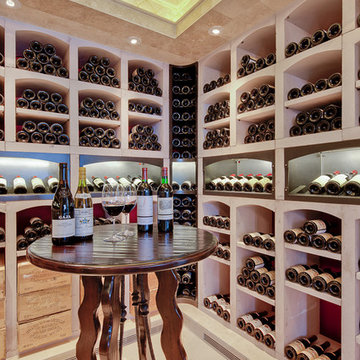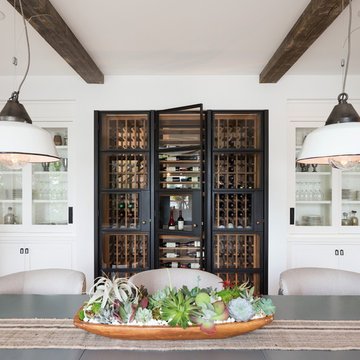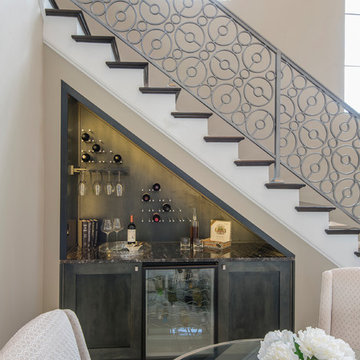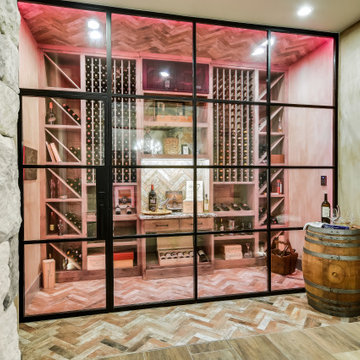470 Foto di cantine classiche beige
Filtra anche per:
Budget
Ordina per:Popolari oggi
1 - 20 di 470 foto
1 di 3
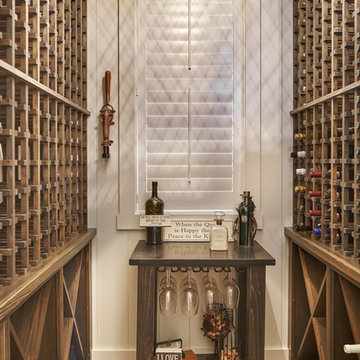
Now who would not want one of these? What a great compact wine cellar. This is for the serious collector - lots of space for storing those special vintage bottles of wine, plus a tasting table complete with wine glasses so that we are always ready for that next taste. Plantation shutters keep the bright sun out, except when you want it to check the clarity of the wine. Lovely space.
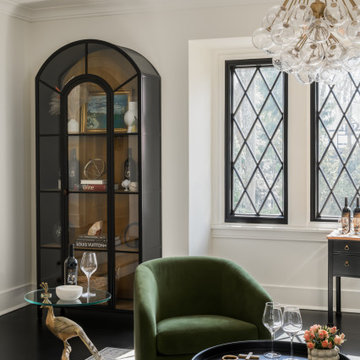
A formal living room transformed into the ultimate at-home wine lounge. This room is full of sentimental moments, an impressive wine collection all coupled with green velvet chairs perfect for late night chats. A bubble inspired light fixture finishes off the space.
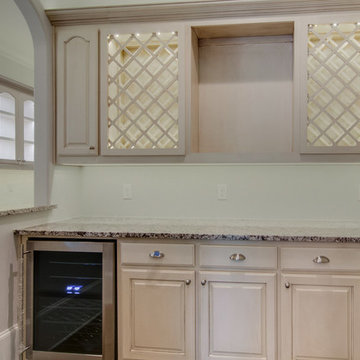
Immagine di una piccola cantina classica con parquet chiaro e portabottiglie a scomparti romboidali
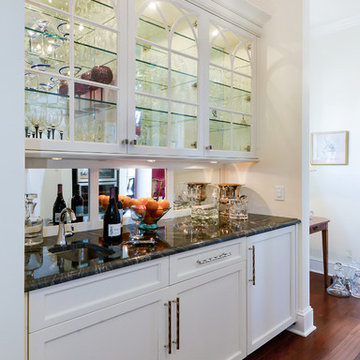
The beautiful design of the glass fronted upper cabinet doors elegantly showcase the Owner's collection of wine and liquor glasses.
Foto di una piccola cantina chic con parquet scuro
Foto di una piccola cantina chic con parquet scuro
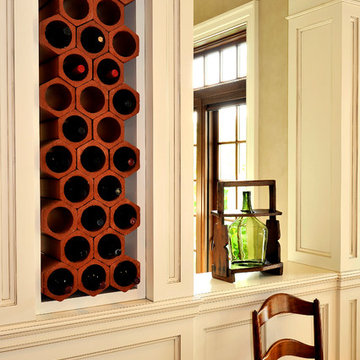
Carol Kurth Architecture, PC , Peter Krupenye Photography
Foto di una cantina classica di medie dimensioni con rastrelliere portabottiglie
Foto di una cantina classica di medie dimensioni con rastrelliere portabottiglie
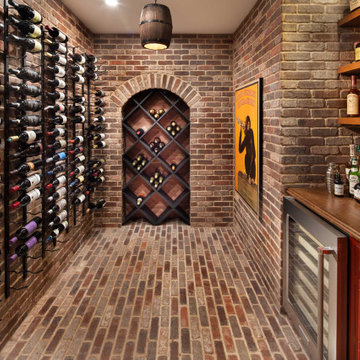
Ispirazione per una cantina chic di medie dimensioni con pavimento in mattoni, rastrelliere portabottiglie e pavimento multicolore
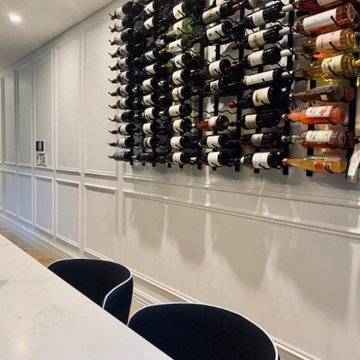
Hallways can often be dark, dull spaces that are difficult to style and design to lift the look. By adding wainscoting, as these owners did, you do not take up valuable space with furnishings, and add character and dimension that only wainscoting can.
Following a knock down rebuild in inner Sydney, the owner of this property felt there was still something missing. They had a long, featureless hallway that they wanted to add some character and vibrancy to.
Not only was wainscoting wall panelling installed along the entire length of the hall to add depth and interest, a wall mounted wine rack was added that mirrored the dimensions of the island bench in the kitchen adjacent.
Intrim supplied Intrim IN23 inlay mould to create the wall panelling.
Design & Build: Living Walls Joinery
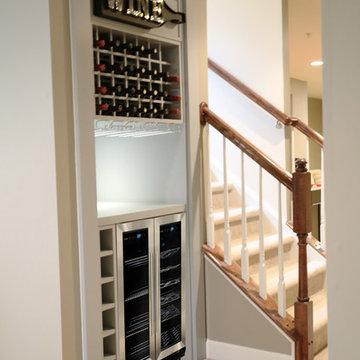
The custom wine closet and bar area is a perfect component in this entertainment area. The space holds 53 bottles of wine including the dual zone wine refrigerator. There is a space to hang glasses under the cabinet with LED accent lighting to compliment the counter and backsplash. Please inquire to see how Pierre Jean-Baptiste Interiors custom cabinetry solutions can work in your home.
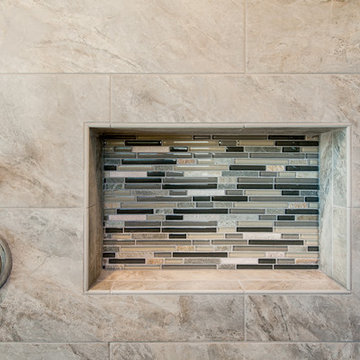
David W. Cohen
Idee per una cantina tradizionale di medie dimensioni con pavimento con piastrelle in ceramica e pavimento marrone
Idee per una cantina tradizionale di medie dimensioni con pavimento con piastrelle in ceramica e pavimento marrone
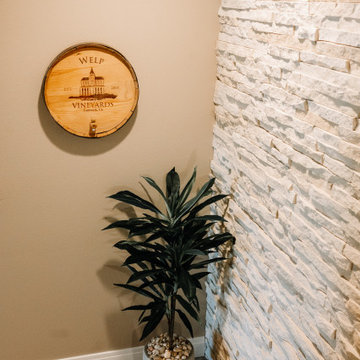
Our clients sought a welcoming remodel for their new home, balancing family and friends, even their cat companions. Durable materials and a neutral design palette ensure comfort, creating a perfect space for everyday living and entertaining.
The house's essence shines through its decor: With the property's name carved in artistic wood, stone-tiled accent walls, subtle greenery, and a soothing beige palette, these elements set a warm, inviting tone for the entire space.
---
Project by Wiles Design Group. Their Cedar Rapids-based design studio serves the entire Midwest, including Iowa City, Dubuque, Davenport, and Waterloo, as well as North Missouri and St. Louis.
For more about Wiles Design Group, see here: https://wilesdesigngroup.com/
To learn more about this project, see here: https://wilesdesigngroup.com/anamosa-iowa-family-home-remodel
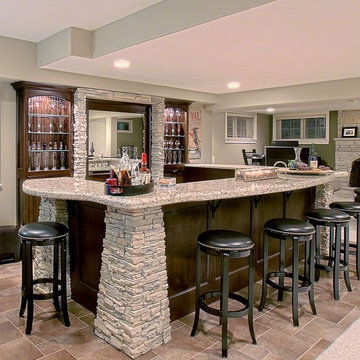
A custom home builder in Chicago's western suburbs, Summit Signature Homes, ushers in a new era of residential construction. With an eye on superb design and value, industry-leading practices and superior customer service, Summit stands alone. Custom-built homes in Clarendon Hills, Hinsdale, Western Springs, and other western suburbs.
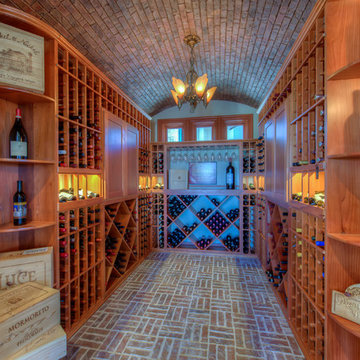
Wine Room, brick floor, brick ceiling, barrel ceiling
Immagine di una cantina chic con pavimento in mattoni, portabottiglie a vista e pavimento rosso
Immagine di una cantina chic con pavimento in mattoni, portabottiglie a vista e pavimento rosso
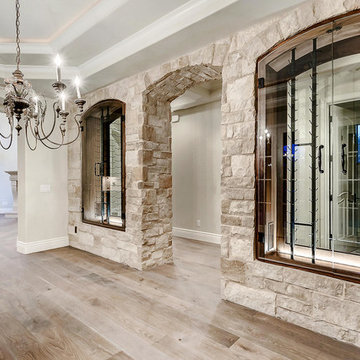
Idee per una cantina chic di medie dimensioni con parquet chiaro, portabottiglie a vista e pavimento marrone
470 Foto di cantine classiche beige
1
