603 Foto di cantine classiche con pavimento in gres porcellanato
Filtra anche per:
Budget
Ordina per:Popolari oggi
1 - 20 di 603 foto
1 di 3
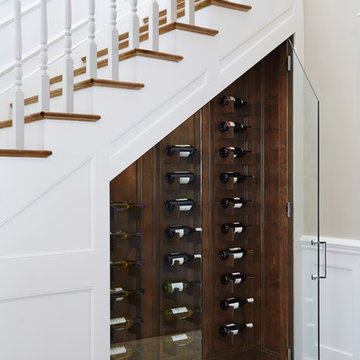
Immagine di una cantina chic di medie dimensioni con pavimento in gres porcellanato, portabottiglie a scomparti romboidali e pavimento beige
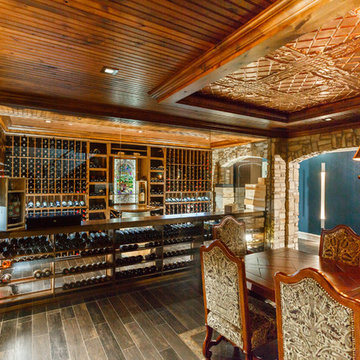
Custom seamless glass,stone, wine cellar and tasting room located in Princeton NJ. Arched cut glass entry door with ductless split cooling system and back lit stained glass panel.
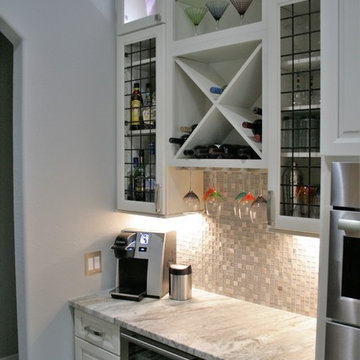
Esempio di una grande cantina tradizionale con pavimento in gres porcellanato e portabottiglie a scomparti romboidali
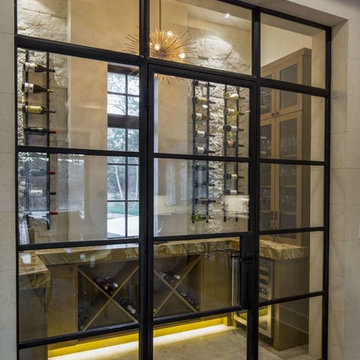
John Siemering Homes. Custom Home Builder in Austin, TX
Idee per una cantina chic di medie dimensioni con portabottiglie a vista, pavimento marrone e pavimento in gres porcellanato
Idee per una cantina chic di medie dimensioni con portabottiglie a vista, pavimento marrone e pavimento in gres porcellanato
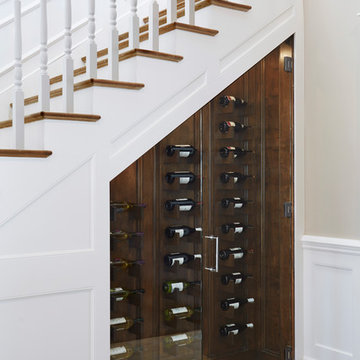
This large, devout family in West LA hired us to make their new construction, storybook traditional home dreams come true. And we had such a joy in working with them and love the end result. Small touches of contemporary lighting and art make the space feel updated and fresh, while materials and forms of the furnishings lent themselves to a truly timeless result. The basketweave backsplash lends beautiful interest while not competing with the cabinet design. We love a good traditional design, and had a wonderful time with this project and these clients.
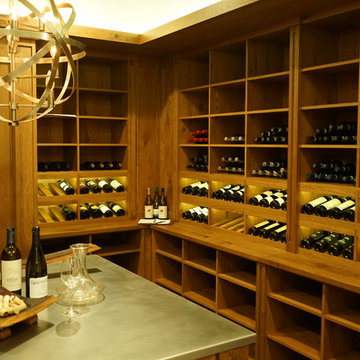
The clients wanted the warm feel of Character Grade White Oak with a medium brown, but transparent stain and a dull finish topcoat to seal all of the wood. Double angle display rows with LED accent down lighting were utilized to show off the clients varied collection. Evan G.
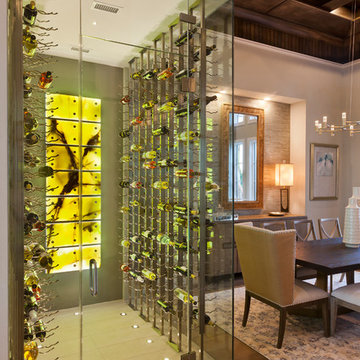
Visit The Korina 14803 Como Circle or call 941 907.8131 for additional information.
3 bedrooms | 4.5 baths | 3 car garage | 4,536 SF
The Korina is John Cannon’s new model home that is inspired by a transitional West Indies style with a contemporary influence. From the cathedral ceilings with custom stained scissor beams in the great room with neighboring pristine white on white main kitchen and chef-grade prep kitchen beyond, to the luxurious spa-like dual master bathrooms, the aesthetics of this home are the epitome of timeless elegance. Every detail is geared toward creating an upscale retreat from the hectic pace of day-to-day life. A neutral backdrop and an abundance of natural light, paired with vibrant accents of yellow, blues, greens and mixed metals shine throughout the home.
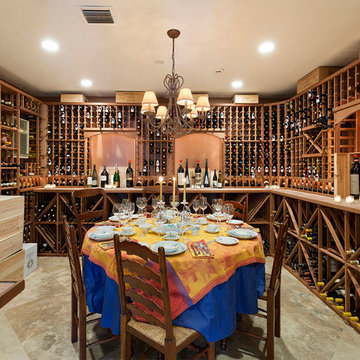
Wine Cellar
Idee per una cantina classica di medie dimensioni con portabottiglie a scomparti romboidali, pavimento beige e pavimento in gres porcellanato
Idee per una cantina classica di medie dimensioni con portabottiglie a scomparti romboidali, pavimento beige e pavimento in gres porcellanato
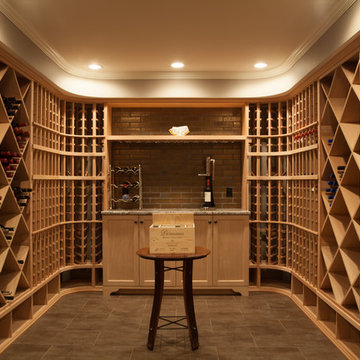
View of the basement wine cellar.
Photo Courtesy of Peter Fallon
Foto di una cantina classica di medie dimensioni con pavimento in gres porcellanato e rastrelliere portabottiglie
Foto di una cantina classica di medie dimensioni con pavimento in gres porcellanato e rastrelliere portabottiglie
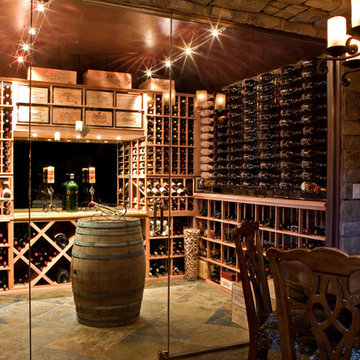
Innovative Wine Cellar Designs is the nation’s leading custom wine cellar design, build, installation and refrigeration firm.
As a wine cellar design build company, we believe in the fundamental principles of architecture, design, and functionality while also recognizing the value of the visual impact and financial investment of a quality wine cellar. By combining our experience and skill with our attention to detail and complete project management, the end result will be a state of the art, custom masterpiece. Our design consultants and sales staff are well versed in every feature that your custom wine cellar will require.
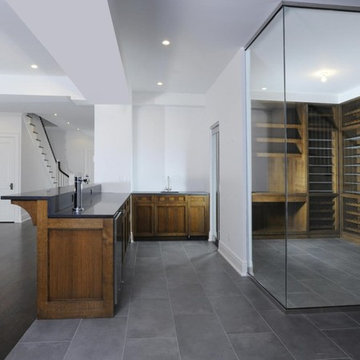
Brad DeMotte
Ispirazione per una cantina chic di medie dimensioni con pavimento in gres porcellanato, rastrelliere portabottiglie e pavimento grigio
Ispirazione per una cantina chic di medie dimensioni con pavimento in gres porcellanato, rastrelliere portabottiglie e pavimento grigio
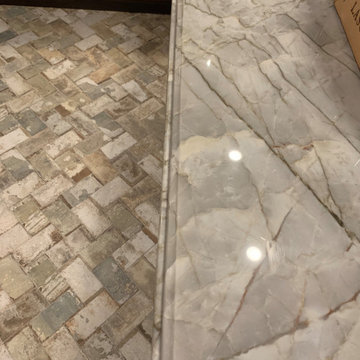
Our client purchased this home and realized he was never going to use the formal dining room, and one thing that I highly believe in is we should use our homes the way we want to live in them… Thus his dream of a wine room was soon underway.
We spent many months planning, designing, revising the designs, to make sure this investment was going to be exactly what he wanted.
The results truly tell the story. No detail was left unfinished: from the hand stained walnut cabinets, to the precise countertop ogee edging seamlessly flowing into the walnut cabinet edging. Custom trim at the HVAC ceiling vents as well as the wine cooler vent at the toe kick. Dimmable lighting all around, speakers system, optic clear glass doors with custom family name etching.
This is truly a meeting place, entertaining paradise, and remarkable home wine cellar.
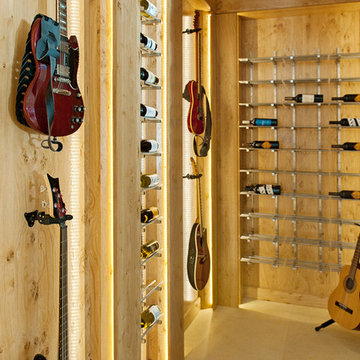
Foto di una cantina classica di medie dimensioni con pavimento in gres porcellanato e rastrelliere portabottiglie
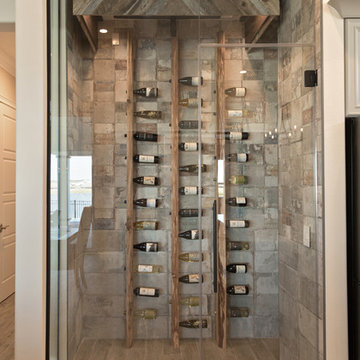
Idee per una cantina classica di medie dimensioni con pavimento in gres porcellanato e rastrelliere portabottiglie
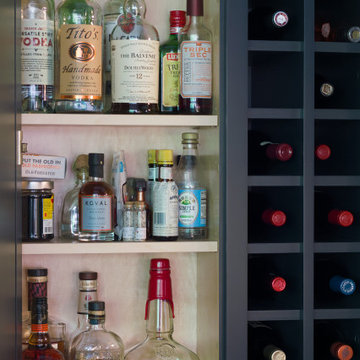
Relocating from San Francisco, this young family immediately zeroed in on the wonderful historic homes around downtown Chicago. Most of the properties they saw checked a lot of wish list boxes, but none of them checked every box. The house they landed on had beautiful curb appeal, a dramatic entry with a welcoming porch and front hall, and a really nice yard. Unfortunately, it did not have a kitchen that was well set-up for cooking and entertaining. Reworking the kitchen area was the top priority.
The family had met with a few other designers and even had an architect take a crack at the space, but they were not able to come up with a viable solution. Here’s how Senior Designer Diana Burton approached the project…
Design Objectives:
Respect the home’s vintage feel while bringing the kitchen up to date
Open up the kitchen area to create an open space for gathering and entertaining
Upgrade appliances to top-of-the-line models
Include a large island with seating
Include seating for casual family meals in a space that won’t be a replacement for the adjacent formal dining room
THE REMODEL
Design Challenges:
Remove a load-bearing wall and combine smaller rooms to create one big kitchen
A powder room in the back corner of the existing kitchen was a huge obstacle to updating the layout
Maintain large windows with views of the yard while still providing ample storage
Design Solutions:
Relocating the powder room to another part of the first floor (a large closet under the stairs) opened up the space dramatically
Create space for a larger island by recessing the fridge/freezer and shifting the pantry to a space adjacent to the kitchen
A banquette saves space and offers a perfect solution for casual dining
The walnut banquette table beautifully complements the fridge/freezer armoire
Utilize a gap created by the new fridge location to create a tall shallow cabinet for liquor storage w/ a wine cubby
Closing off one doorway into the dining room and using the “between the studs” space for a tall storage cabinet
Dish organizing drawers offer handy storage for plates, bowls, and serving dishes right by main sink and dishwasher
Cabinetry backing up to the dining room offers ample storage for glassware and functions both as a coffee station and cocktail bar
Open shelves flanking the hood add storage without blocking views and daylight
A beam was required where the wall was removed. Additional beams added architectural interest and helped integrate the beams into the space
Statement lighting adds drama and personality to the space
THE RENEWED SPACE
This project exemplifies the transformative power of good design. Simply put, good design allows you to live life artfully. The newly remodeled kitchen effortlessly combines functionality and aesthetic appeal, providing a delightful space for cooking and spending quality time together. It’s comfy for regular meals but ultimately outfitted for those special gatherings. Infused with classic finishes and a timeless charm, the kitchen emanates an enduring atmosphere that will never go out of style.
This is the special feature utilized a gap created by the new fridge location to create a tall shallow cabinet for liquor storage w/ a wine cubby
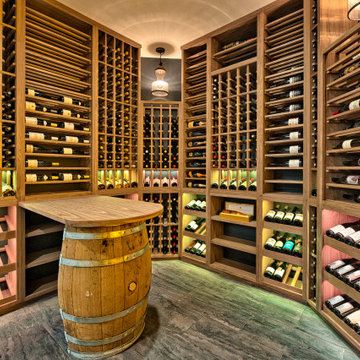
Walnut wine racking w floating wine barrel,backlit onyx,glass front,tile floor, and custom spirits
Foto di una cantina tradizionale di medie dimensioni con pavimento in gres porcellanato, rastrelliere portabottiglie e pavimento grigio
Foto di una cantina tradizionale di medie dimensioni con pavimento in gres porcellanato, rastrelliere portabottiglie e pavimento grigio
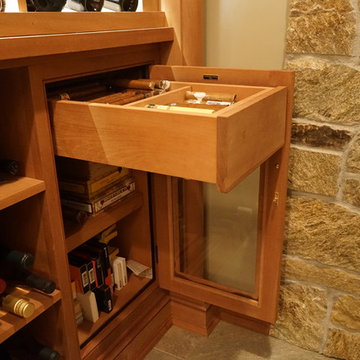
The ever present cigar humidor with its own electronic humidification system.
Evan G, WineArchitect
Foto di una cantina chic di medie dimensioni con pavimento in gres porcellanato e rastrelliere portabottiglie
Foto di una cantina chic di medie dimensioni con pavimento in gres porcellanato e rastrelliere portabottiglie
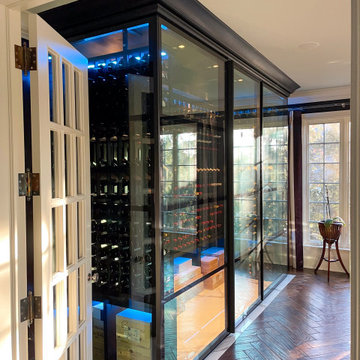
Ispirazione per una grande cantina chic con pavimento in gres porcellanato, portabottiglie a vista e pavimento bianco
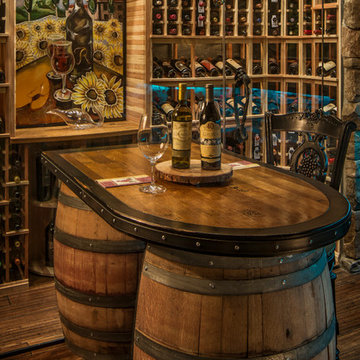
Innovative Wine Cellar Designs is the nation’s leading custom wine cellar design, build, installation and refrigeration firm.
As a wine cellar design build company, we believe in the fundamental principles of architecture, design, and functionality while also recognizing the value of the visual impact and financial investment of a quality wine cellar. By combining our experience and skill with our attention to detail and complete project management, the end result will be a state of the art, custom masterpiece. Our design consultants and sales staff are well versed in every feature that your custom wine cellar will require.
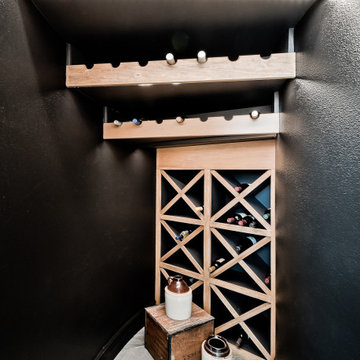
The owners wanted a wine cellar, so we designed a place for one under the stairs
Esempio di una piccola cantina chic con pavimento in gres porcellanato, rastrelliere portabottiglie e pavimento nero
Esempio di una piccola cantina chic con pavimento in gres porcellanato, rastrelliere portabottiglie e pavimento nero
603 Foto di cantine classiche con pavimento in gres porcellanato
1