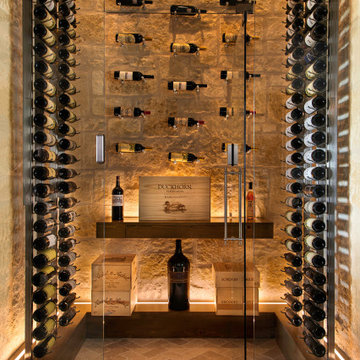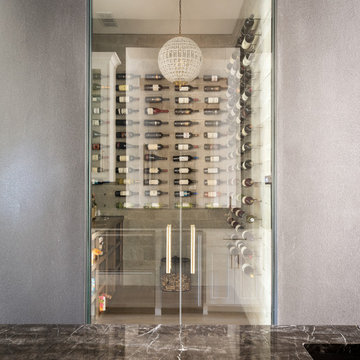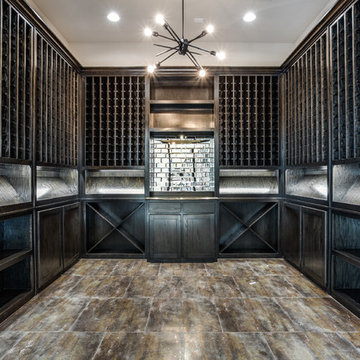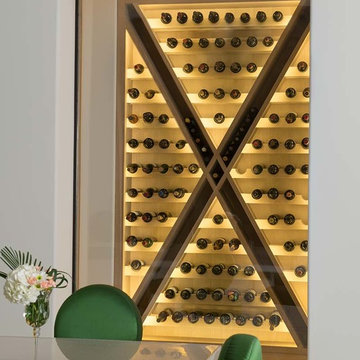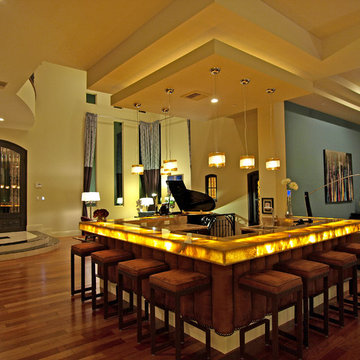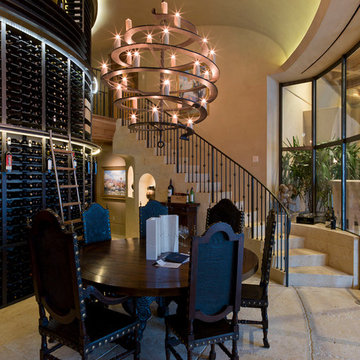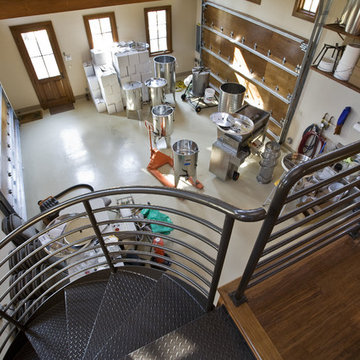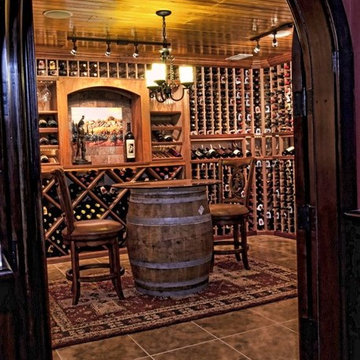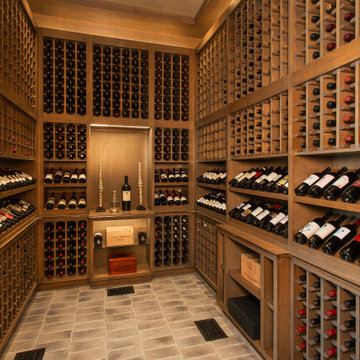3.615 Foto di cantine mediterranee
Filtra anche per:
Budget
Ordina per:Popolari oggi
1 - 20 di 3.615 foto
1 di 2
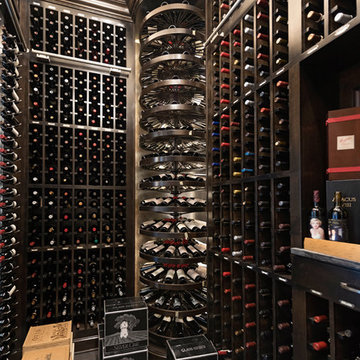
Holly Paulson
Esempio di una cantina mediterranea con rastrelliere portabottiglie e pavimento grigio
Esempio di una cantina mediterranea con rastrelliere portabottiglie e pavimento grigio
Trova il professionista locale adatto per il tuo progetto
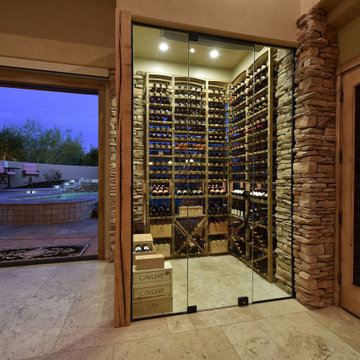
Free standing temperature controlled glass wine cellar shaped by butted glass windows for views from outside. Custom wine racks made from vintage reclaimed wine barrels.
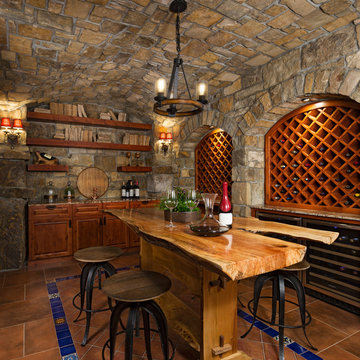
Immagine di una cantina mediterranea con pavimento in terracotta e pavimento marrone
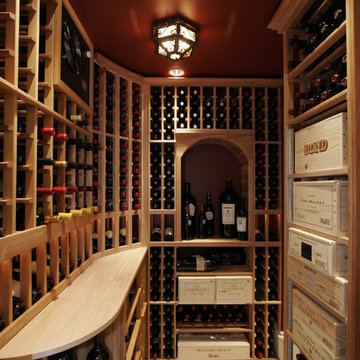
Expansive wine cellar with humidity and climate control.
Esempio di un'ampia cantina mediterranea con pavimento in travertino e rastrelliere portabottiglie
Esempio di un'ampia cantina mediterranea con pavimento in travertino e rastrelliere portabottiglie
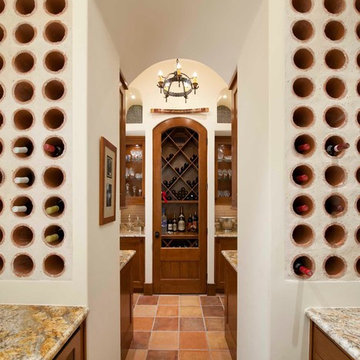
Dan Piassick, PiassickPhoto
Idee per una cantina mediterranea con pavimento in terracotta, rastrelliere portabottiglie e pavimento arancione
Idee per una cantina mediterranea con pavimento in terracotta, rastrelliere portabottiglie e pavimento arancione
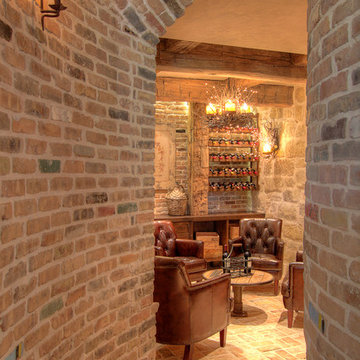
Ispirazione per una cantina mediterranea con pavimento in mattoni e rastrelliere portabottiglie
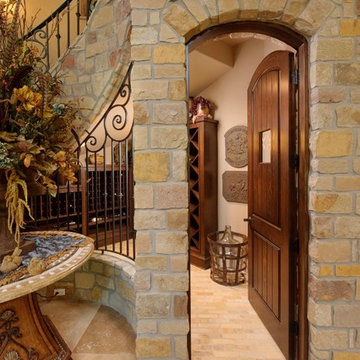
Bruce Glass Photography
Ispirazione per una cantina mediterranea con portabottiglie a scomparti romboidali, pavimento in mattoni e pavimento giallo
Ispirazione per una cantina mediterranea con portabottiglie a scomparti romboidali, pavimento in mattoni e pavimento giallo
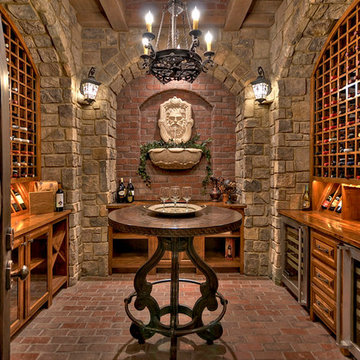
Immagine di una cantina mediterranea con pavimento in mattoni e rastrelliere portabottiglie
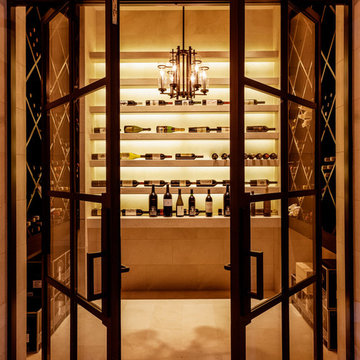
Photography: Nathan Schroder
Idee per una cantina mediterranea con portabottiglie a vista e pavimento beige
Idee per una cantina mediterranea con portabottiglie a vista e pavimento beige
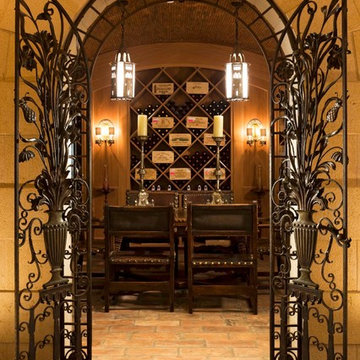
Esempio di una grande cantina mediterranea con pavimento in terracotta e portabottiglie a scomparti romboidali
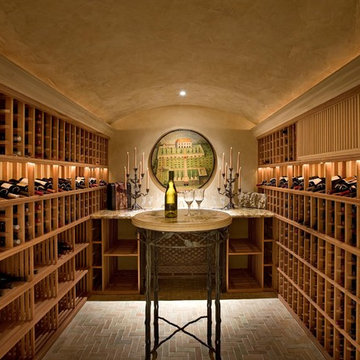
Foto di una cantina mediterranea con pavimento in mattoni e pavimento grigio
3.615 Foto di cantine mediterranee
1
