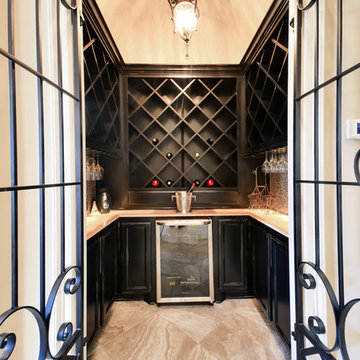69 Foto di cantine mediterranee con pavimento in gres porcellanato
Filtra anche per:
Budget
Ordina per:Popolari oggi
1 - 20 di 69 foto
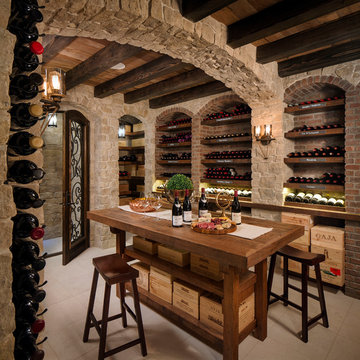
Chipper Hatter
Immagine di una cantina mediterranea di medie dimensioni con rastrelliere portabottiglie e pavimento in gres porcellanato
Immagine di una cantina mediterranea di medie dimensioni con rastrelliere portabottiglie e pavimento in gres porcellanato
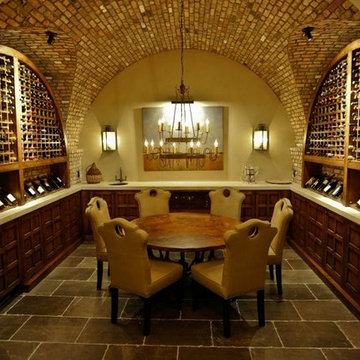
Idee per una grande cantina mediterranea con rastrelliere portabottiglie e pavimento in gres porcellanato
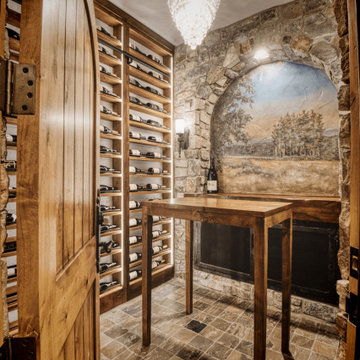
Material selection is key to establishing the feel of a wine cellar, and we love the old world vibes the custom stonework, fresco, and sconces lend to this custom wine cellar in Oregon.
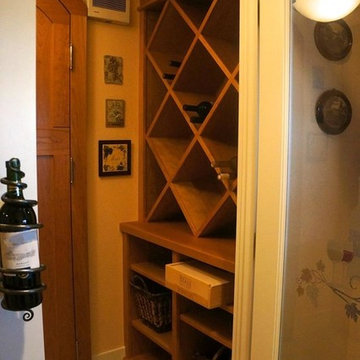
Northlake Builders LLC
- Michelle Dickinson
Immagine di una piccola cantina mediterranea con pavimento in gres porcellanato e portabottiglie a scomparti romboidali
Immagine di una piccola cantina mediterranea con pavimento in gres porcellanato e portabottiglie a scomparti romboidali
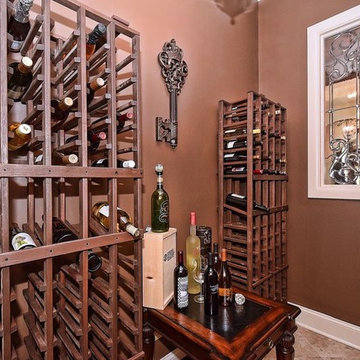
Immagine di una piccola cantina mediterranea con pavimento in gres porcellanato e rastrelliere portabottiglie
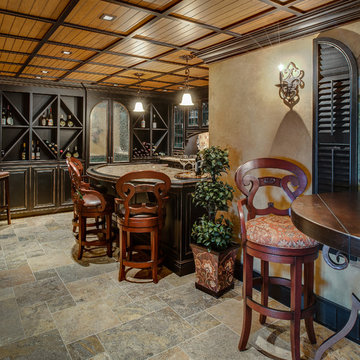
Pheonix Photography
Foto di una grande cantina mediterranea con portabottiglie a scomparti romboidali, pavimento in gres porcellanato e pavimento beige
Foto di una grande cantina mediterranea con portabottiglie a scomparti romboidali, pavimento in gres porcellanato e pavimento beige
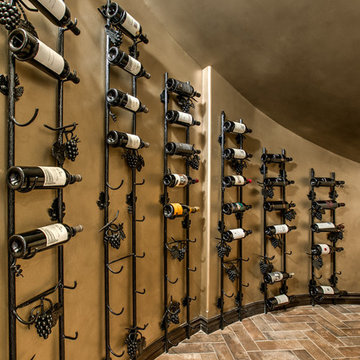
Idee per una cantina mediterranea con pavimento in gres porcellanato, portabottiglie a vista e pavimento marrone
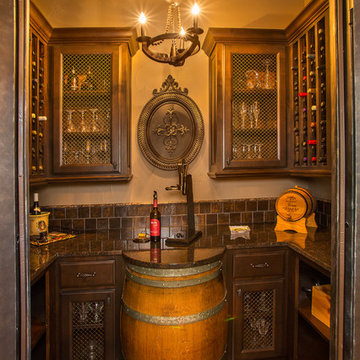
Photography by Vernon Wentz of Ad Imagery
Foto di una piccola cantina mediterranea con pavimento in gres porcellanato, rastrelliere portabottiglie e pavimento marrone
Foto di una piccola cantina mediterranea con pavimento in gres porcellanato, rastrelliere portabottiglie e pavimento marrone
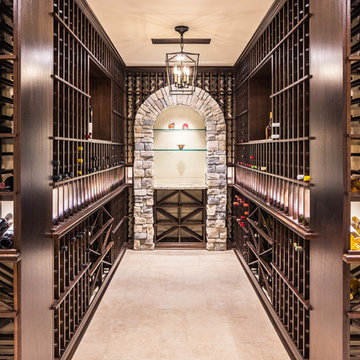
Ed Gabe
Immagine di una cantina mediterranea con pavimento in gres porcellanato e pavimento beige
Immagine di una cantina mediterranea con pavimento in gres porcellanato e pavimento beige
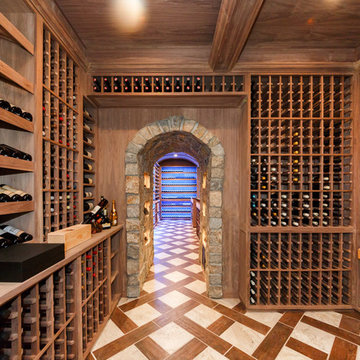
This is a two room wine cellar built in Westchester NY....some pretty cool features: stone grotto w large format niches, black walnut barrel ceiling and coffer ceiling, incredible tile floor, seamless glass radius entry, and hidden climate control. Cellar holds around 2500+ capacity with back room being the display area for his showcase bottles.
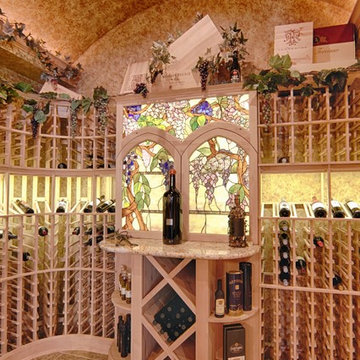
Idee per una grande cantina mediterranea con pavimento in gres porcellanato e portabottiglie a vista
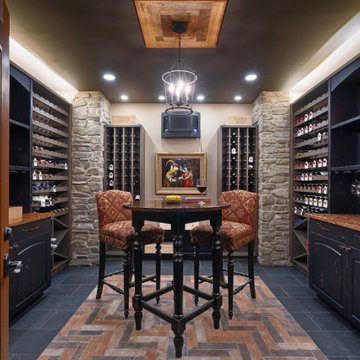
Basement tasting room & wine cellar - Powell OH - 2020
Designer Laura Watson, ASID, UDCP
Project Developer John Coleman CRPM
Project Manager Rob Lindeboom CLC
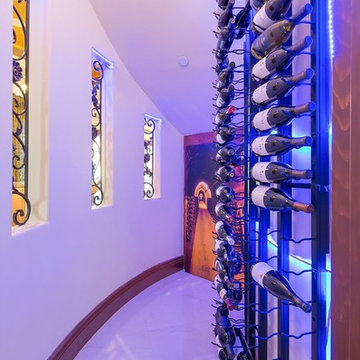
Impluvium Architecture
Location: San Ramon, CA, USA
This project was a direct referral from a friend. I was the Architect and helped coordinate with various sub-contractors. I also co-designed the project with various consultants including Interior and Landscape Design
Almost always, and in this case, I do my best to draw out the creativity of my clients, even when they think that they are not creative. This house is a perfect example of that with much of the client's vision and culture infused into the house.
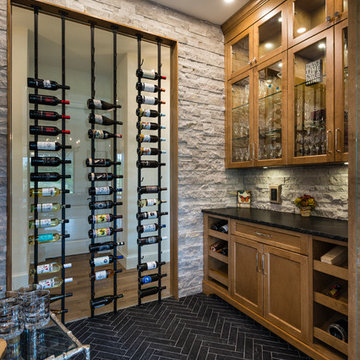
The exterior of this villa style family house pops against its sprawling natural backdrop. The home’s elegant simplicity shown outwards is pleasing to the eye, as its welcoming entry summons you to the vast space inside. Richly textured white walls, offset by custom iron rails, bannisters, and chandelier/sconce ‘candle’ lighting provide a magical feel to the interior. The grand stairway commands attention; with a bridge dividing the upper-level, providing the master suite its own wing of private retreat. Filling this vertical space, a simple fireplace is elevated by floor-to-ceiling white brick and adorned with an enormous mirror that repeats the home’s charming features. The elegant high contrast styling is carried throughout, with bursts of colour brought inside by window placements that capture the property’s natural surroundings to create dynamic seasonal art. Indoor-outdoor flow is emphasized in several points of access to covered patios from the unobstructed greatroom, making this home ideal for entertaining and family enjoyment.
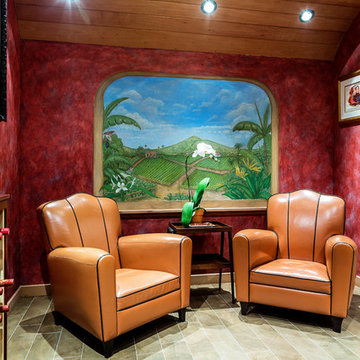
Stephanie Wiley Photography
Idee per una cantina mediterranea di medie dimensioni con pavimento in gres porcellanato, rastrelliere portabottiglie e pavimento beige
Idee per una cantina mediterranea di medie dimensioni con pavimento in gres porcellanato, rastrelliere portabottiglie e pavimento beige
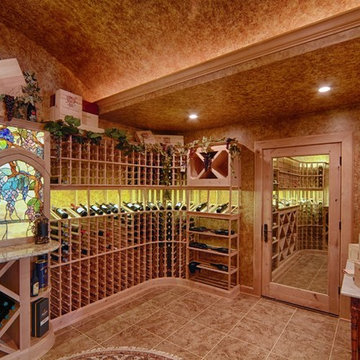
Idee per una grande cantina mediterranea con pavimento in gres porcellanato e portabottiglie a vista
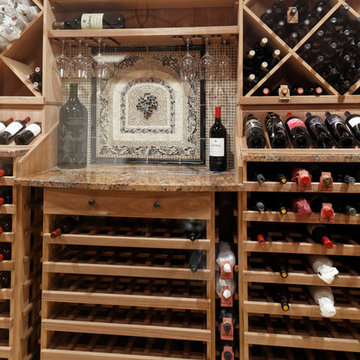
This photo highlights the custom designed tasting area. It features 8 rows of bottle storage flanked by bottle columns for magnums and champagne sized bottles. Above the granite counter is a glass rack and then magnum display rows above. The custom designed backsplash was consists of porcelain tiles with a decorative border and a bunch of "ceramic grapes" in the center.
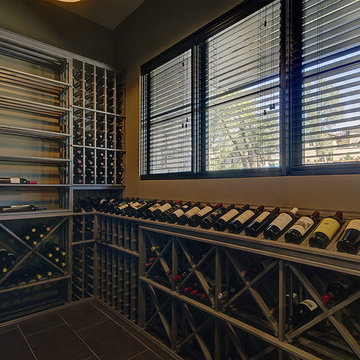
3,800sf, 4 bdrm, 3.5 bath with oversized 4 car garage and over 270sf Loggia; climate controlled wine room and bar, Tech Room, landscaping and pool. Solar, high efficiency HVAC and insulation was used which resulted in huge rebates from utility companies, enhancing the ROI. The challenge with this property was the downslope lot, sewer system was lower than main line at the street thus requiring a special pump system. Retaining walls to create a flat usable back yard.
ESI Builders is a subsidiary of EnergyWise Solutions, Inc. and was formed by Allan, Bob and Dave to fulfill an important need for quality home builders and remodeling services in the Sacramento region. With a strong and growing referral base, we decided to provide a convenient one-stop option for our clients and focus on combining our key services: quality custom homes and remodels, turnkey client partnering and communication, and energy efficient and environmentally sustainable measures in all we do. Through energy efficient appliances and fixtures, solar power, high efficiency heating and cooling systems, enhanced insulation and sealing, and other construction elements – we go beyond simple code compliance and give you immediate savings and greater sustainability for your new or remodeled home.
All of the design work and construction tasks for our clients are done by or supervised by our highly trained, professional staff. This not only saves you money, it provides a peace of mind that all of the details are taken care of and the job is being done right – to Perfection. Our service does not stop after we clean up and drive off. We continue to provide support for any warranty issues that arise and give you administrative support as needed in order to assure you obtain any energy-related tax incentives or rebates. This ‘One call does it all’ philosophy assures that your experience in remodeling or upgrading your home is an enjoyable one.
ESI Builders was formed by professionals with varying backgrounds and a common interest to provide you, our clients, with options to live more comfortably, save money, and enjoy quality homes for many years to come. As our company continues to grow and evolve, the expertise has been quickly growing to include several job foreman, tradesmen, and support staff. In response to our growth, we will continue to hire well-qualified staff and we will remain committed to maintaining a level of quality, attention to detail, and pursuit of perfection.
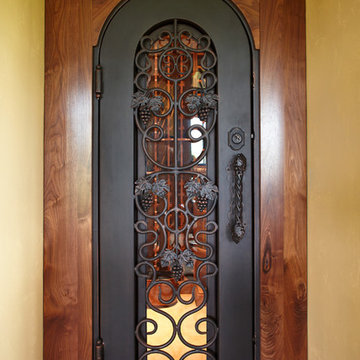
Ashley Avila
Foto di un'ampia cantina mediterranea con pavimento in gres porcellanato e rastrelliere portabottiglie
Foto di un'ampia cantina mediterranea con pavimento in gres porcellanato e rastrelliere portabottiglie
69 Foto di cantine mediterranee con pavimento in gres porcellanato
1
