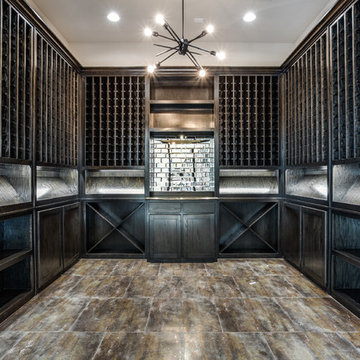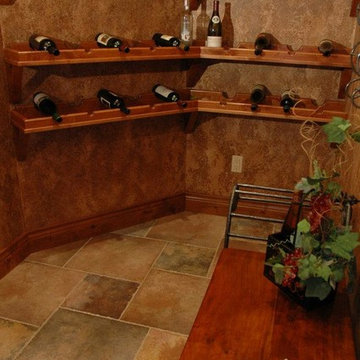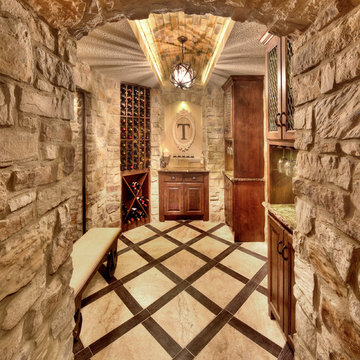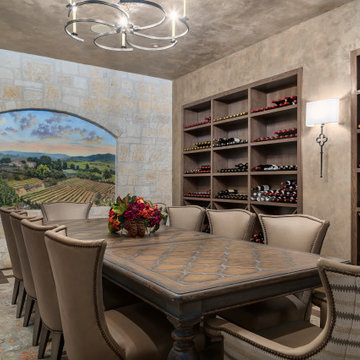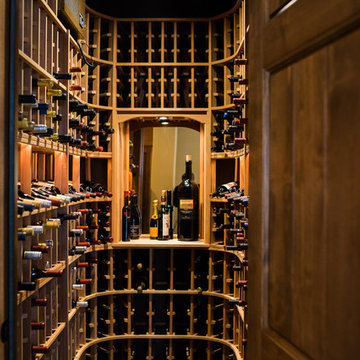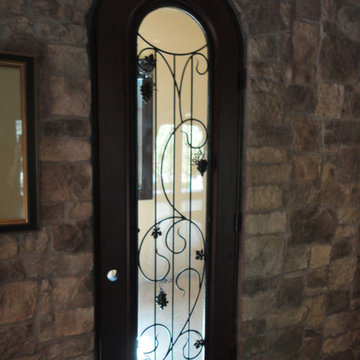3.612 Foto di cantine mediterranee
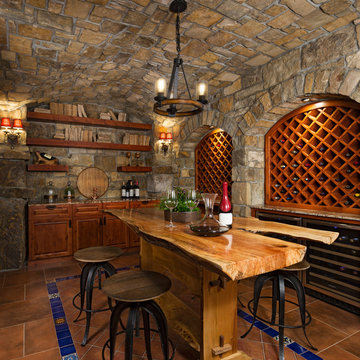
Immagine di una cantina mediterranea con pavimento in terracotta e pavimento marrone
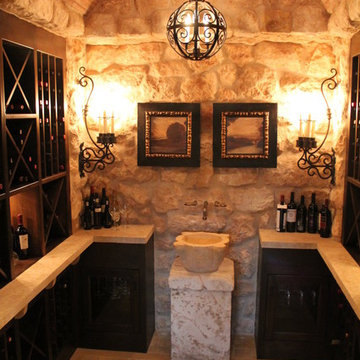
Home Automation provides personalized control of lights, shades, AV, temperature, security, and all of the technology throughout your home from your favorite device. We program button keypads, touch screens, iPads and smart phones to control functions from home or away.
Trova il professionista locale adatto per il tuo progetto
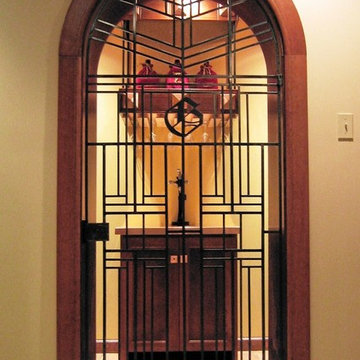
We created this traditional wine room steel gate with a design inspired by architect Frank Lloyd Wright. The design was fabricated in steel and then painted black . Inside the wine room custom made wine racks are on each side and the table for opening and tasting the wine is seen in the center back. Photography by Jeremy Groznik.
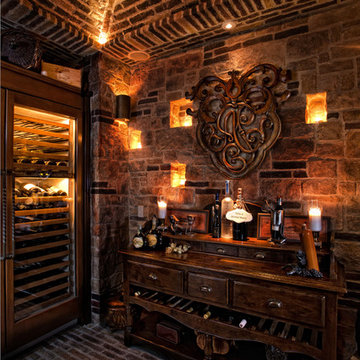
Romantic Wine Cellar
Applied Photography
Idee per una cantina mediterranea con pavimento in mattoni e pavimento nero
Idee per una cantina mediterranea con pavimento in mattoni e pavimento nero
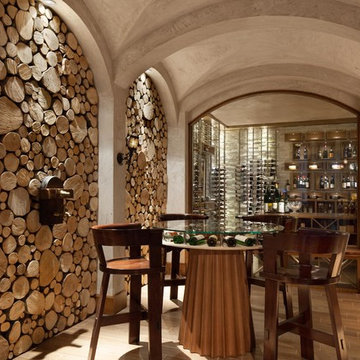
Photo Credit - Lori Hamilton
Idee per un'ampia cantina mediterranea con rastrelliere portabottiglie e parquet chiaro
Idee per un'ampia cantina mediterranea con rastrelliere portabottiglie e parquet chiaro
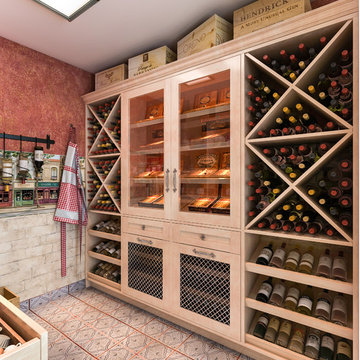
Bistro design Paris wallcoverings for a fun light hearted design show through the storage shelving. One side of this walk-in pantry features cross hatch wine storage, wine cabinet for magnum bottles and wine display shelving. Cigar humidor tops of the use of the custom kitchen pantry.

The genesis of design for this desert retreat was the informal dining area in which the clients, along with family and friends, would gather.
Located in north Scottsdale’s prestigious Silverleaf, this ranch hacienda offers 6,500 square feet of gracious hospitality for family and friends. Focused around the informal dining area, the home’s living spaces, both indoor and outdoor, offer warmth of materials and proximity for expansion of the casual dining space that the owners envisioned for hosting gatherings to include their two grown children, parents, and many friends.
The kitchen, adjacent to the informal dining, serves as the functioning heart of the home and is open to the great room, informal dining room, and office, and is mere steps away from the outdoor patio lounge and poolside guest casita. Additionally, the main house master suite enjoys spectacular vistas of the adjacent McDowell mountains and distant Phoenix city lights.
The clients, who desired ample guest quarters for their visiting adult children, decided on a detached guest casita featuring two bedroom suites, a living area, and a small kitchen. The guest casita’s spectacular bedroom mountain views are surpassed only by the living area views of distant mountains seen beyond the spectacular pool and outdoor living spaces.
Project Details | Desert Retreat, Silverleaf – Scottsdale, AZ
Architect: C.P. Drewett, AIA, NCARB; Drewett Works, Scottsdale, AZ
Builder: Sonora West Development, Scottsdale, AZ
Photographer: Dino Tonn
Featured in Phoenix Home and Garden, May 2015, “Sporting Style: Golf Enthusiast Christie Austin Earns Top Scores on the Home Front”
See more of this project here: http://drewettworks.com/desert-retreat-at-silverleaf/
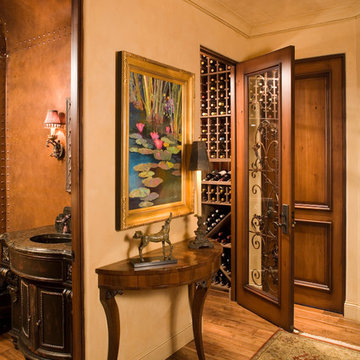
Photography by Troy Thies
Foto di una cantina mediterranea di medie dimensioni con pavimento in legno massello medio, rastrelliere portabottiglie e pavimento arancione
Foto di una cantina mediterranea di medie dimensioni con pavimento in legno massello medio, rastrelliere portabottiglie e pavimento arancione
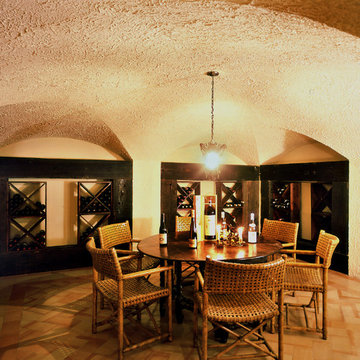
This private residence is modeled after the working Palladian villas of the 16th century. This new home is carefully tucked into an agrarian vineyard setting at the foothills of the Blue Ridge Mountains of Virginia. Specific technical and aesthetic details were the result of careful research–both in the library and on the ground in Italy. Walls are plastered in marmorino (a centuries-old technique that adds marble dust to the plaster mixture) and the floors are covered in terra cotta tiles imported from Italy. Ceilings are vaulted plaster or wood timbers. The exterior is a traditional plaster that incorporates crushed brick and stone that compliments the Vicenza stone detailing at the porches and around the doors and windows. Skilled craftsman from Venice and Salerno were employed for the terra cotta, architectural stone, carved stone, roman brick, interior marmorino plaster and exterior stucco work.
Photo: Philip Beaurline
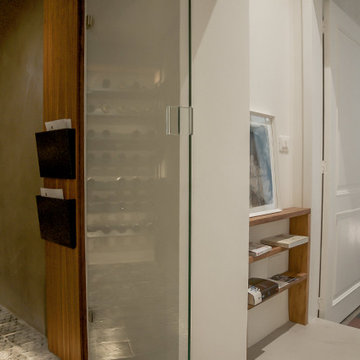
Immagine di una cantina mediterranea con rastrelliere portabottiglie, pavimento in cemento e pavimento multicolore
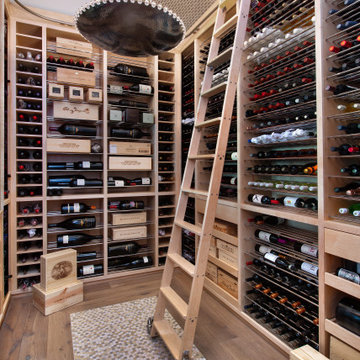
Foto di una cantina mediterranea con pavimento in legno massello medio e rastrelliere portabottiglie
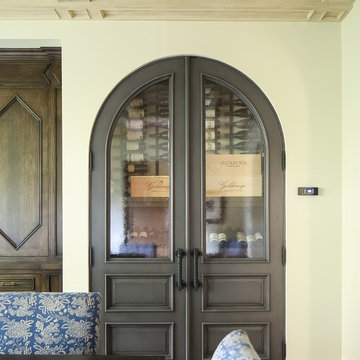
Esempio di una piccola cantina mediterranea con parquet chiaro, rastrelliere portabottiglie e pavimento beige
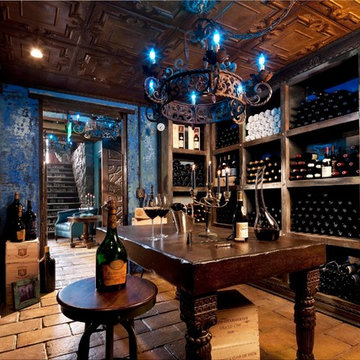
The existing space was modified for a wine cellar cooling system. The knotty alder wine racking accommodates single bottles, display rows, case shelves and diamond bins. A wine cellar ladder and custom wrought iron wine cellar doors finish the space.
3.612 Foto di cantine mediterranee
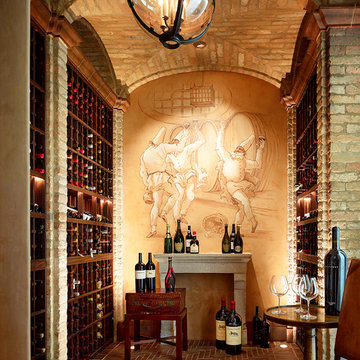
This simultaneously elegant and relaxed Tuscan style home on a secluded redwood-filled property is designed for the easiest of transitions between inside and out. Terraces extend out from the house to the lawn, and gravel walkways meander through the gardens. A light filled entry hall divides the home into public and private areas.
9
