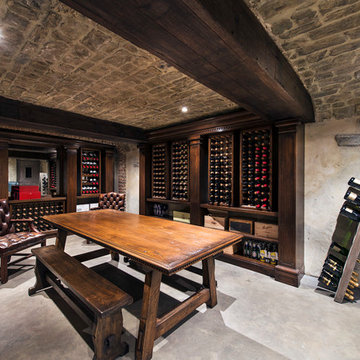244 Foto di cantine classiche con pavimento in cemento
Filtra anche per:
Budget
Ordina per:Popolari oggi
1 - 20 di 244 foto
1 di 3
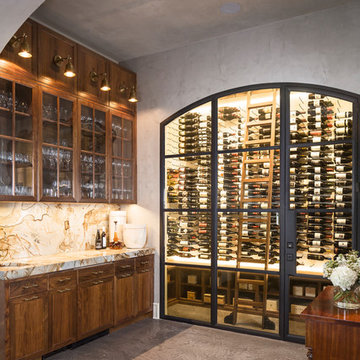
photography by Andrea Calo • Venetian plaster walls by Zita Art, color based on Benjamin Moore Gloucester Sage • steel & glass door by Durango Doors • Barbara Cosgrove Library sconces in brass at bar cabinets • concrete floor by Element 7 • Roma Imperial bar top from Pacific Shores Granite in Austin
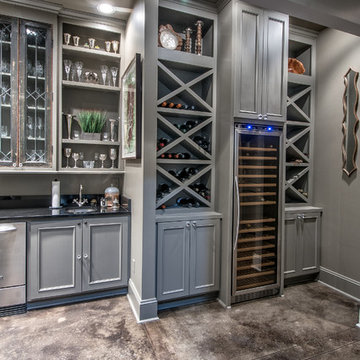
Steve Roberts
Ispirazione per una cantina tradizionale di medie dimensioni con pavimento in cemento e rastrelliere portabottiglie
Ispirazione per una cantina tradizionale di medie dimensioni con pavimento in cemento e rastrelliere portabottiglie
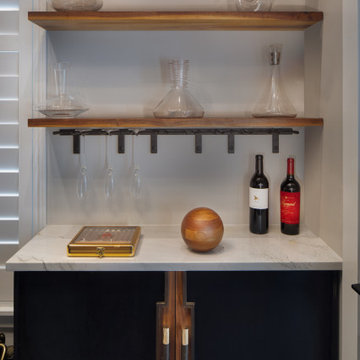
Custom wine cellar, lined with wall racks, sliding library-style ladder and surface area. Custom clay pattern floor tile, suspended LED chandelier and steel entry door.
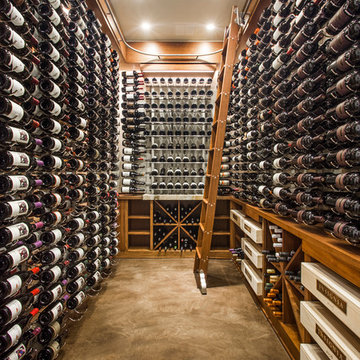
This incredible wine cellar is every wine enthusiast's dream! The large vertical capacity provided by the InVinity Wine Racks gives this room the look of floating bottles. The tinted glass window into the master closet gives added dimension to this space. It is the perfect spot to select your favorite red or white. The 4 bottle WineStation suits those who just want to enjoy their wine by the glass. The expansive bar and prep area with quartz counter top, glass cabinets and copper apron front sink is a great place to pop a top! Space design by Hatfield Builders & Remodelers | Wine Cellar Design by WineTrend | Photography by Versatile Imaging
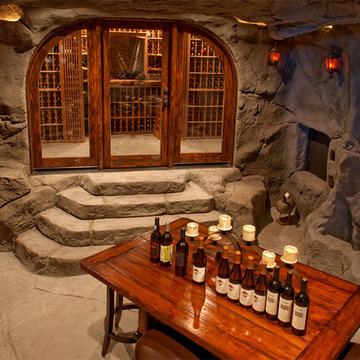
Immagine di un'ampia cantina chic con pavimento in cemento e rastrelliere portabottiglie
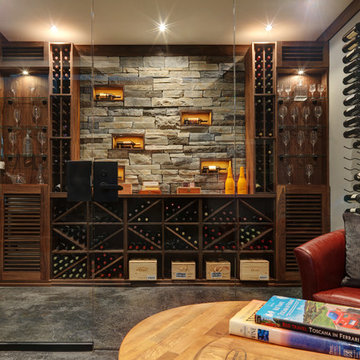
This custom wine cellar consisted of roasted/oiled walnut millwork to house wine bottles, wood cases, stemware and even the cooling system.
Metal wall-mounted Vintage View wine racks were installed at the sides of he room for design interest and additional storage capacity. Individually-lit niches in the rock wall provided a beautiful design feature, easily visible through the frameless glass front wall.
All lighting used within the cooled wine cellar environment was LED so that no heat was emitted.
Learn more about off the shelf walnut wine racks from Blue Grouse Wine Cellars: http://bluegrousewinecellars.com/racks/bluegrousewineracks.html
Blue Grouse Wine Cellars
1621 Welch St North Vancouver, BC V7P 3G9
+1 604-929-3180
bluegrousewinecellars.com
Photo Credit: Kent Kallberg
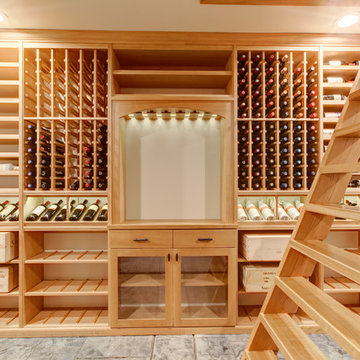
Our homeowner wanted a hidden entrance to his personal wine cellar for a few reasons: He wanted something that was different than would usually see, he wanted to have his entire collection at home, rather than in a storage facility, and he thought it was a cool idea.
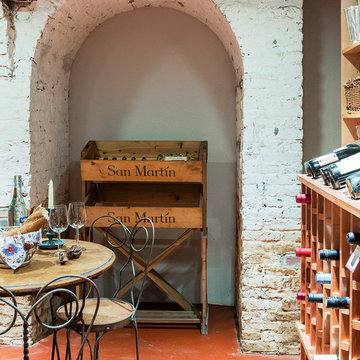
Michael J. Lee Photography
Foto di una cantina tradizionale con pavimento in cemento e portabottiglie a vista
Foto di una cantina tradizionale con pavimento in cemento e portabottiglie a vista
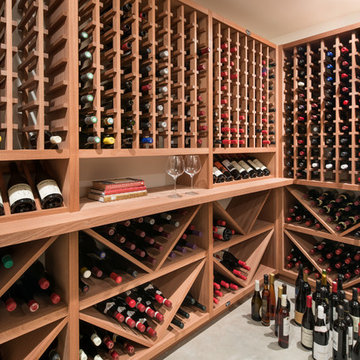
Mark Compton
Idee per una grande cantina chic con pavimento in cemento, rastrelliere portabottiglie e pavimento grigio
Idee per una grande cantina chic con pavimento in cemento, rastrelliere portabottiglie e pavimento grigio
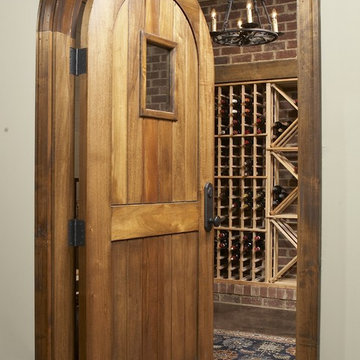
WINE CELLAR
Being an oenophile and gourmet cook, this client desired to have a wine cellar in which to showcase and store his collection of fine wine. Not only is the cellar useful in preserving wine, it is also a striking addition to the decor of the home, and welcoming to visitors. As an added bonus, the entire basement has been made into an entertainment space for the family's two children to share with their friends.
Photographs by jeanallsopp.com.
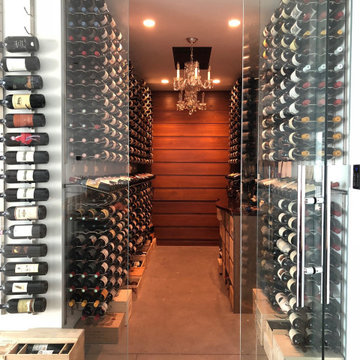
Step into this Transitional wine cellar for some design inspiration. This cellar uses VintageView's W Series Wine Rack and Presentation Row in Brushed Nickel finish. Single and Triple bottle depth is used. This wine cellar can hold around 2,000 bottles.
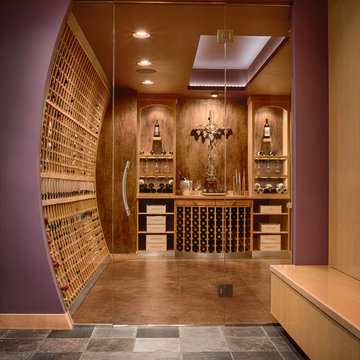
The perfect space to showcase and protect fine wines. A complete custom design maximizes every inch of space. Mirroring the curves and soft edges of the bottles this room holds - the cellar has been created for lingering, admiring and preserving this clients passion for wine!
Scott Amundson Photography
Learn more about our showroom and kitchen and bath design: http://www.mingleteam.com
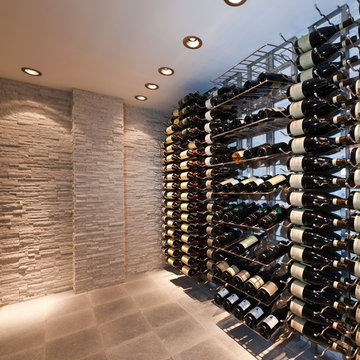
Ispirazione per una grande cantina chic con portabottiglie a vista, pavimento in cemento e pavimento grigio
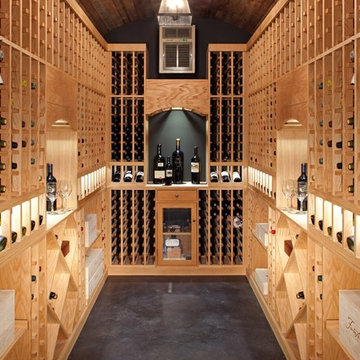
Esempio di una grande cantina classica con portabottiglie a scomparti romboidali, pavimento in cemento e pavimento grigio
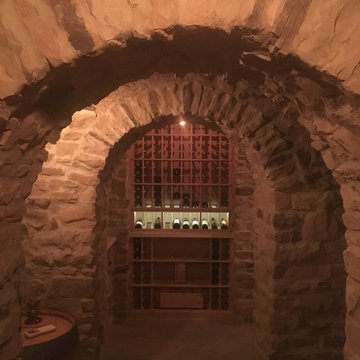
Stunning Clermont County wine cava. Inspired by European travels, this fully passive, underground wine room is certain to impress. Constructed with the highest quality materials, meticulous craftsman and an inspired homeowner this space is one of the finest you'll ever find. Solid ash wine racks compliment the rustic feel of this space.
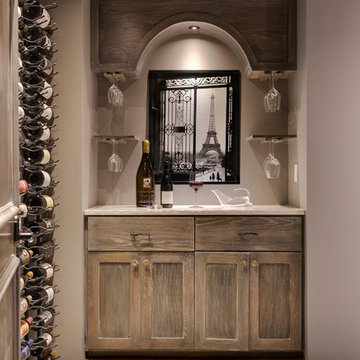
Arlene Ladegaard of Design Connection Inc. had already completed many projects in the client’s homes over the years and was excited for the challenge of designing a wine cellar in the unfinished basement. Wine Cellars come in many forms and styles. Our client’s had studied different styles of designs for many years as well as collecting over 1200 bottles of wine in all shapes and sizes. After living in their new Leawood home for a few years it was time to address an update on the lower level and design and build a wine cellar that was perfect for their use.
Visit our website to see more of our projects: https://www.designconnectioninc.com/
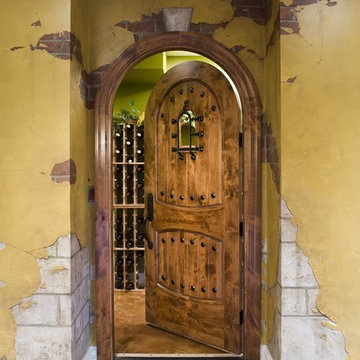
The exterior of the cellar has a faux finish that resembles crumbling stucco and exposed brick. This custom finish accents the beautiful arched European-style knotty alder door, complemented with forged-iron clavos and a speakeasy window.
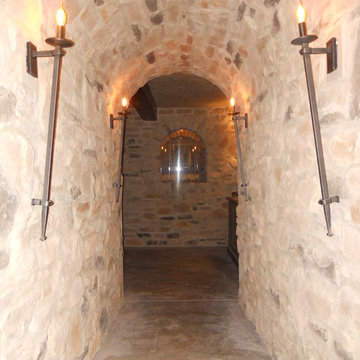
Stunning Clermont County wine cava. Inspired by European travels, this fully passive, underground wine room is certain to impress. Constructed with the highest quality materials, meticulous craftsman and an inspired homeowner this space is one of the finest you'll ever find. Solid ash wine racks compliment the rustic feel of this space.
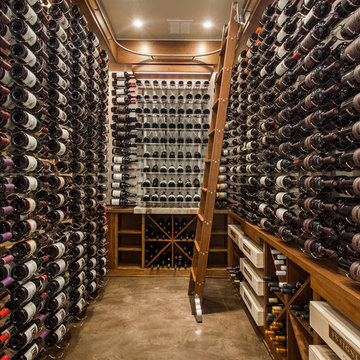
This incredible wine cellar is every wine enthusiast's dream! The large vertical capacity provided by the InVinity Wine Racks gives this room the look of floating bottles. The tinted glass window into the master closet gives added dimension to this space. It is the perfect spot to select your favorite red or white. The 4 bottle WineStation suits those who just want to enjoy their wine by the glass. The expansive bar and prep area with quartz counter top, glass cabinets and copper apron front sink is a great place to pop a top! Space design by Hatfield Builders & Remodelers | Wine Cellar Design by WineTrend | Photography by Versatile Imaging
244 Foto di cantine classiche con pavimento in cemento
1
