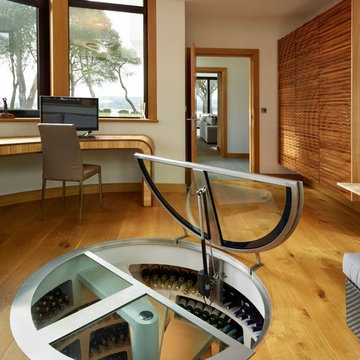7.176 Foto di cantine di medie dimensioni
Ordina per:Popolari oggi
1 - 20 di 7.176 foto
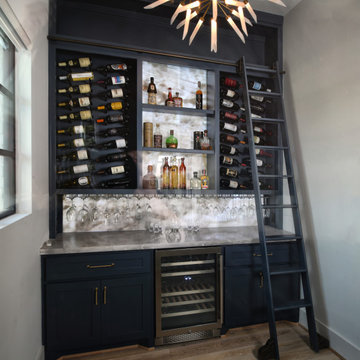
Wine room with rolling ladder, backlit onyx backsplash, chandilier
Immagine di una cantina classica di medie dimensioni con pavimento in legno massello medio, portabottiglie a vista e pavimento grigio
Immagine di una cantina classica di medie dimensioni con pavimento in legno massello medio, portabottiglie a vista e pavimento grigio
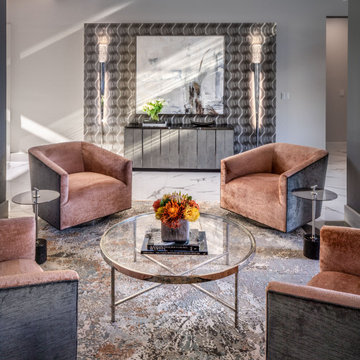
Ispirazione per una cantina minimalista di medie dimensioni con pavimento con piastrelle in ceramica, portabottiglie a vista e pavimento grigio
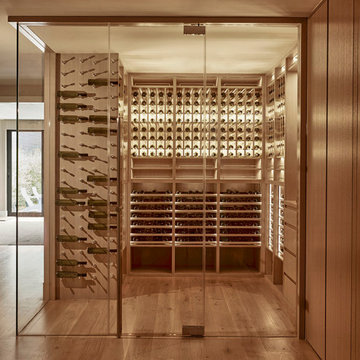
Our San Francisco studio designed this beautiful four-story home for a young newlywed couple to create a warm, welcoming haven for entertaining family and friends. In the living spaces, we chose a beautiful neutral palette with light beige and added comfortable furnishings in soft materials. The kitchen is designed to look elegant and functional, and the breakfast nook with beautiful rust-toned chairs adds a pop of fun, breaking the neutrality of the space. In the game room, we added a gorgeous fireplace which creates a stunning focal point, and the elegant furniture provides a classy appeal. On the second floor, we went with elegant, sophisticated decor for the couple's bedroom and a charming, playful vibe in the baby's room. The third floor has a sky lounge and wine bar, where hospitality-grade, stylish furniture provides the perfect ambiance to host a fun party night with friends. In the basement, we designed a stunning wine cellar with glass walls and concealed lights which create a beautiful aura in the space. The outdoor garden got a putting green making it a fun space to share with friends.
---
Project designed by ballonSTUDIO. They discreetly tend to the interior design needs of their high-net-worth individuals in the greater Bay Area and to their second home locations.
For more about ballonSTUDIO, see here: https://www.ballonstudio.com/
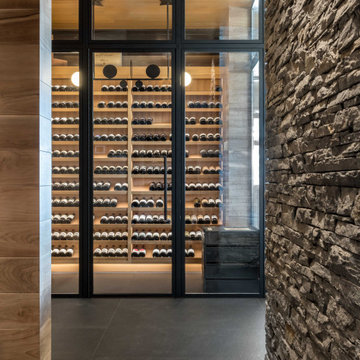
Idee per una cantina rustica di medie dimensioni con portabottiglie a vista e pavimento grigio
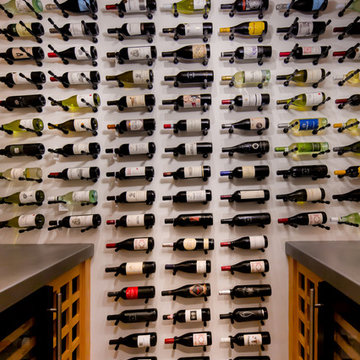
Blending old and new defines transitional design, a style that is oh-so-hot in wine cellars today. This sexy wine room uses the wood from wine cases to create an eye-popping ceiling and wall treatment. Stylish #VinoPins give the wine wall a mod edge.
Wine room details:
• 77 bottles
• Vino Pins, double deep configuration
• Aluminum construction
• Drywall install
• Black finish
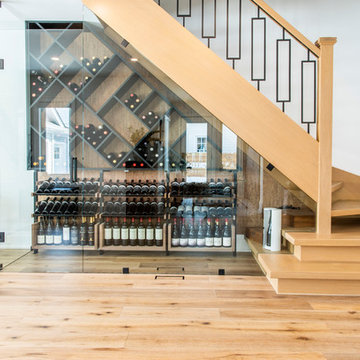
Esempio di una cantina minimalista di medie dimensioni con pavimento in legno massello medio, portabottiglie a scomparti romboidali e pavimento marrone
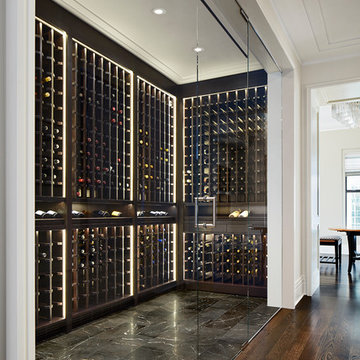
Our goal for this project was to seamlessly integrate the interior with the historic exterior and iconic nature of this Chicago high-rise while making it functional, contemporary, and beautiful. Natural materials in transitional detailing make the space feel warm and fresh while lending a connection to some of the historically preserved spaces lovingly restored.
Steven Hall
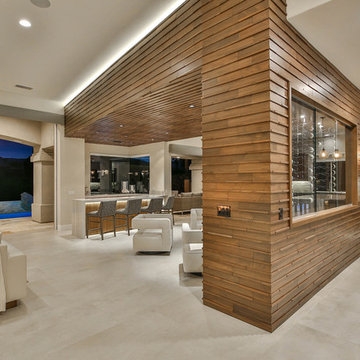
Trent Teigen
Idee per una cantina minimal di medie dimensioni con pavimento in gres porcellanato, portabottiglie a vista e pavimento beige
Idee per una cantina minimal di medie dimensioni con pavimento in gres porcellanato, portabottiglie a vista e pavimento beige
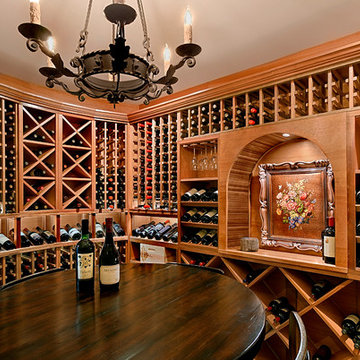
https://www.pickellbuilders.com Mahogany wine storage racks feature combination of x-bin, display shelves, and racks for individual bottles. Photo by Norman Sizemore.
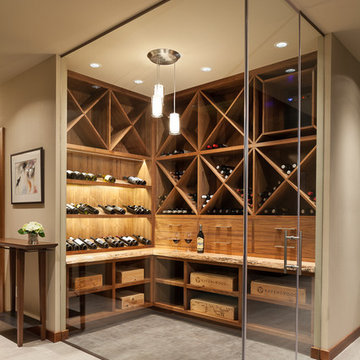
Wine Cellar view. Two different colors of porcelain tile were used to articulate the wine cellar from the hall.
www.Envision-Architecture.biz
William Wright Photography
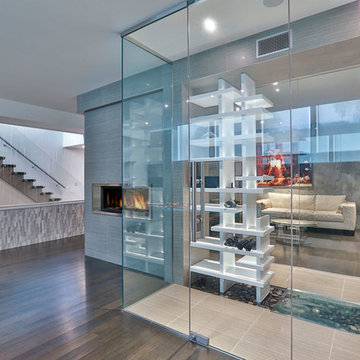
Modern Luxury Wine Cellar with Starphire ultra-clear glass walls and door | Custom river rock water feature | Wine Guardian cooling unit |
Style Name: The Cube by Genuwine Cellars

William Quarles-- all design work by Shannon Bogan Designs
Foto di una cantina tradizionale di medie dimensioni con parquet scuro, portabottiglie a scomparti romboidali e pavimento marrone
Foto di una cantina tradizionale di medie dimensioni con parquet scuro, portabottiglie a scomparti romboidali e pavimento marrone
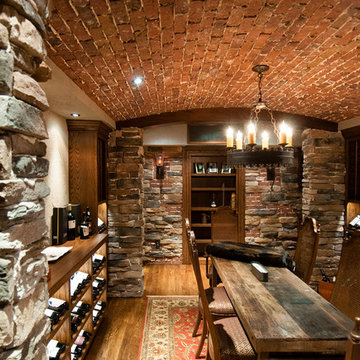
Basement wine cellar. Stained and distressed white oak.
Immagine di una cantina rustica di medie dimensioni con parquet scuro e rastrelliere portabottiglie
Immagine di una cantina rustica di medie dimensioni con parquet scuro e rastrelliere portabottiglie
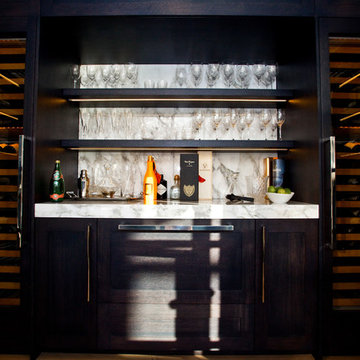
This Modern home sits atop one of Toronto's beautiful ravines. The full basement is equipped with a large home gym, a steam shower, change room, and guest Bathroom, the center of the basement is a games room/Movie and wine cellar. The other end of the full basement features a full guest suite complete with private Ensuite and kitchenette. The 2nd floor makes up the Master Suite, complete with Master bedroom, master dressing room, and a stunning Master Ensuite with a 20 foot long shower with his and hers access from either end. The bungalow style main floor has a kids bedroom wing complete with kids tv/play room and kids powder room at one end, while the center of the house holds the Kitchen/pantry and staircases. The kitchen open concept unfolds into the 2 story high family room or great room featuring stunning views of the ravine, floor to ceiling stone fireplace and a custom bar for entertaining. There is a separate powder room for this end of the house. As you make your way down the hall to the side entry there is a home office and connecting corridor back to the front entry. All in all a stunning example of a true Toronto Ravine property
photos by Hand Spun Films
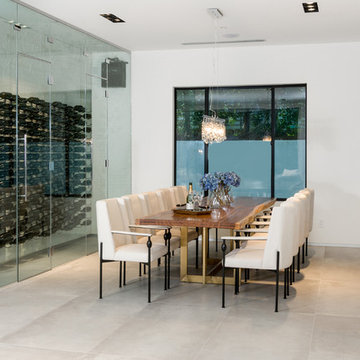
In this home, you'll never have to walk too far for a bottle of wine. Two climate controlled wine cellars hold 1080 total bottles, displayed behind glass for an interactive experience. Both wine displays use Wall Series metal wine racks in 6-foot tall columns and triple deep bottle configuration for max storage capacity. All in Brushed Nickel finish.
Photos by ZenHouse Collective
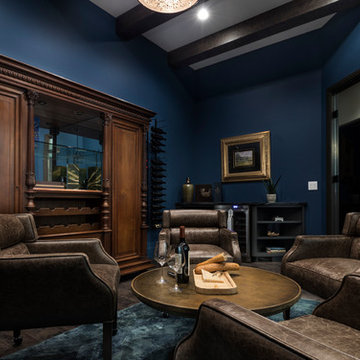
Wine room features a mix of wine storage solutions, a bar armoire acquired by the Homeowner, many wall mounted wine racks and a custom built-in which features an under-mount wine fridge with a surface above for uncorking and serving
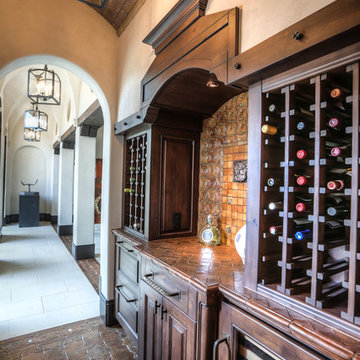
Idee per una cantina mediterranea di medie dimensioni con pavimento con piastrelle in ceramica, rastrelliere portabottiglie e pavimento marrone
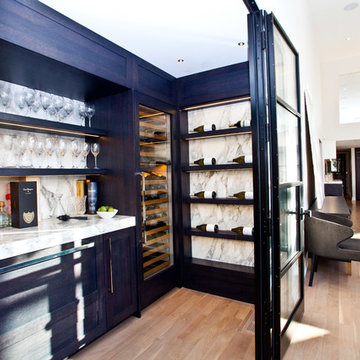
This Modern home sits atop one of Toronto's beautiful ravines. The full basement is equipped with a large home gym, a steam shower, change room, and guest Bathroom, the center of the basement is a games room/Movie and wine cellar. The other end of the full basement features a full guest suite complete with private Ensuite and kitchenette. The 2nd floor makes up the Master Suite, complete with Master bedroom, master dressing room, and a stunning Master Ensuite with a 20 foot long shower with his and hers access from either end. The bungalow style main floor has a kids bedroom wing complete with kids tv/play room and kids powder room at one end, while the center of the house holds the Kitchen/pantry and staircases. The kitchen open concept unfolds into the 2 story high family room or great room featuring stunning views of the ravine, floor to ceiling stone fireplace and a custom bar for entertaining. There is a separate powder room for this end of the house. As you make your way down the hall to the side entry there is a home office and connecting corridor back to the front entry. All in all a stunning example of a true Toronto Ravine property
photos by Hand Spun Films
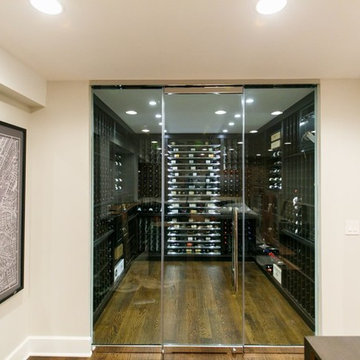
This is the recently finished "SOHO" style basement. There are four people in the home (2 young children) We have always loved the NY Soho vibe and decided to bring it to our basement. The wine cellar,bar,kitchenette, and entertainment center are all made of stainless steel and African Wenge. Joseph and Curtis Custom Wine Cellars built,designed, and installed all of them. The entertainment center has an access door to our mechanical space on the right side...that cabinet had to be built to fit to the 1/16th of an inch, yet be on rollers. The wine cellar has 8 lockers for friends to share their own little space in the wine room. The bar was designed after seeing the Trump Soho hoyel bar...with just a little more detail :)
7.176 Foto di cantine di medie dimensioni
1
