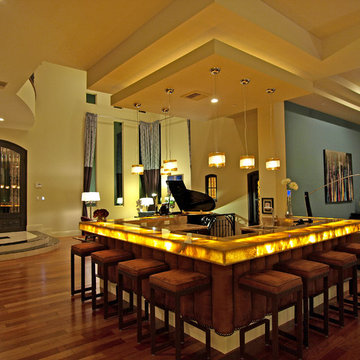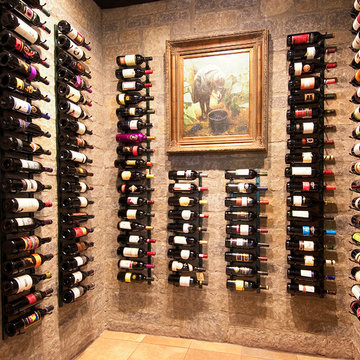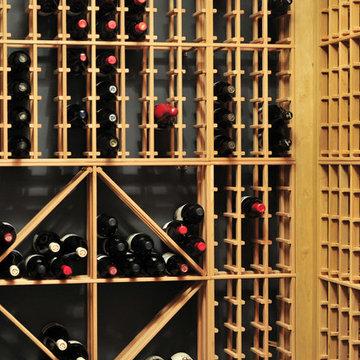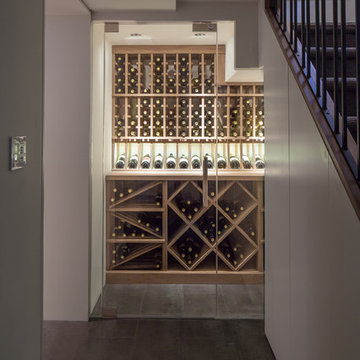70.809 Foto di cantine
Filtra anche per:
Budget
Ordina per:Popolari oggi
141 - 160 di 70.809 foto
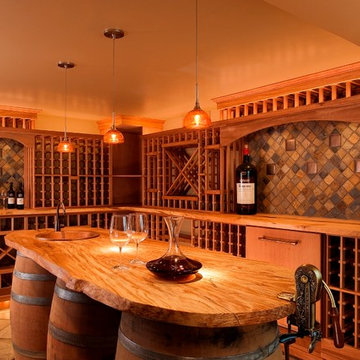
A mix of racking, display and large format storage. Low voltage lighting maintains temperature.
Foto di una grande cantina stile rurale con pavimento in ardesia e rastrelliere portabottiglie
Foto di una grande cantina stile rurale con pavimento in ardesia e rastrelliere portabottiglie
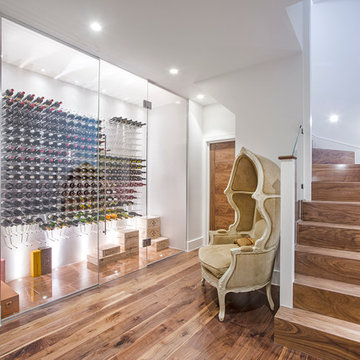
Ispirazione per una cantina design con pavimento in legno massello medio, rastrelliere portabottiglie e pavimento marrone
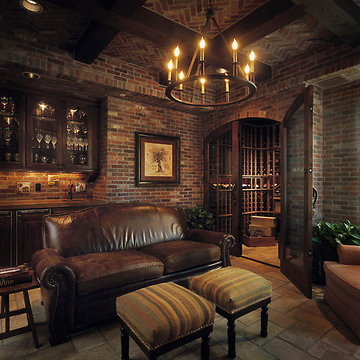
The Arts and Crafts movement of the early 1900's characterizes this picturesque home located in the charming Phoenix neighborhood of Arcadia. Showcasing expert craftsmanship and fine detailing, architect C.P. Drewett, AIA, NCARB, designed a home that not only expresses the Arts and Crafts design palette beautifully, but also captures the best elements of modern living and Arizona's indoor/outdoor lifestyle.
Project Details:
Architect // C.P. Drewett, AIA, NCARB, Drewett Works, Scottsdale, AZ
Builder // Sonora West Development, Scottsdale, AZ
Trova il professionista locale adatto per il tuo progetto
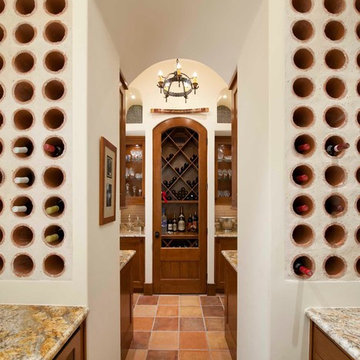
Dan Piassick, PiassickPhoto
Idee per una cantina mediterranea con pavimento in terracotta, rastrelliere portabottiglie e pavimento arancione
Idee per una cantina mediterranea con pavimento in terracotta, rastrelliere portabottiglie e pavimento arancione
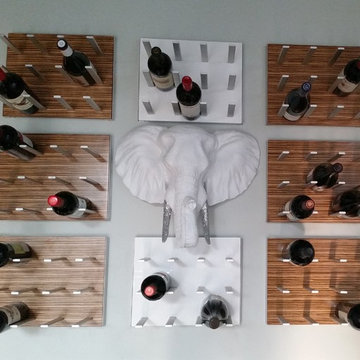
Transform your wine collection into wall art. STACT is modular, flexible, sleek, and sexy. It's the perfect way to enhance your space, celebrating your wine collection. Mix and match the space-saving STACT wine storage panels to create your own unique design. Designed in San Francisco, by 2012 ICFF winning designer, Eric Pfeiffer.
available @ http://www.stact.co
$129+ ea
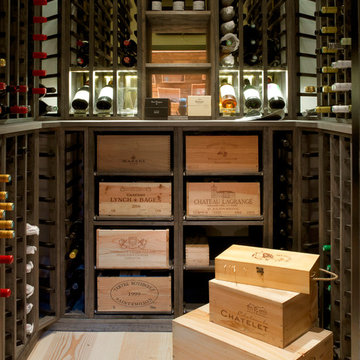
A wine cellar is located off the study, both within the side extension beneath the side passageway.
Photographer: Nick Smith
Idee per una piccola cantina chic con parquet chiaro, rastrelliere portabottiglie e pavimento beige
Idee per una piccola cantina chic con parquet chiaro, rastrelliere portabottiglie e pavimento beige
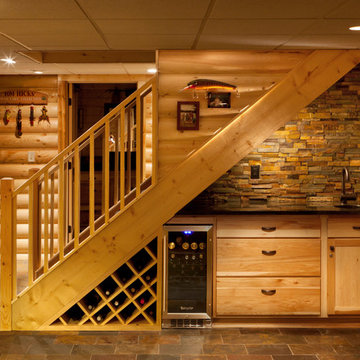
Holiday Kitchens Seattle Hickory Door in Natural
This custom wet bar (and entire lower level renovation!) was designed by Brillo Home Improvements Inc. - WI | Photographer: Edmunds Studios, Inc.
Features include: wine rack, beverage refrigerator, sink, puck lights underneath the staircase, and stacked-stone wall above the countertop.
What an amazing transformation! See Brillo today www.BrilloHomeImprovements.com
See more custom design work: http://holidaykitchens.com/index.php/quality-designed/gallery/kitchens
Find a dealer near you: http://holidaykitchens.com/index.php/about/locator
View our online brochure: http://holidaykitchens.com/index.php/planning-designing
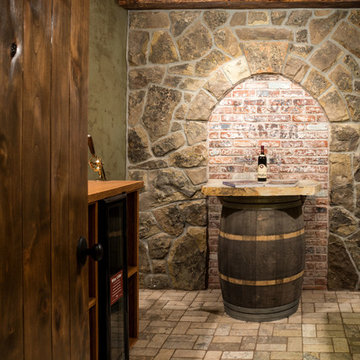
2 story Rustic Ranch style home designed by Western Design International of Prineville Oregon
Located in Brasada Ranch Resort
Contractor: Chuck Rose of CL Rose Construction - http://clroseconstruction.com
Photo by: Chandler Photography
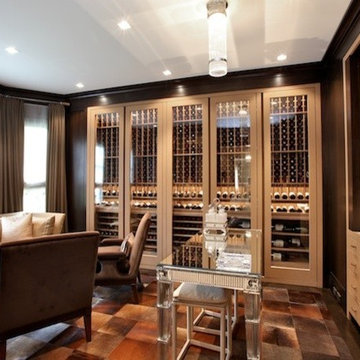
Custom Wine Cabinets in Lounge, Toronto, Ontario
Ispirazione per una piccola cantina design con portabottiglie a vista
Ispirazione per una piccola cantina design con portabottiglie a vista
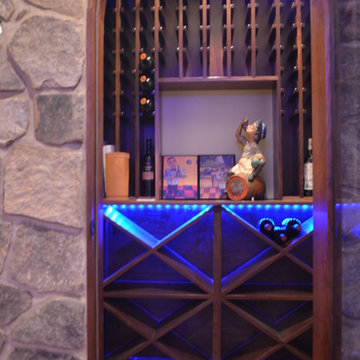
Open the beveled, frameless glass door from within the stone archway and walk up to the custom walnut wine racks. The room is at the ideal temperature thanks to the spray foam insulation and vapor barrier. The custom LED lighting in the cellar allows you to look through your superb wine collection to find the right choice for your guests.
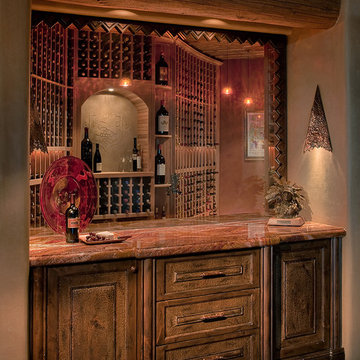
Mark Boisclair photography
Cabinets by Wood Expressions
Project designed by Susie Hersker’s Scottsdale interior design firm Design Directives. Design Directives is active in Phoenix, Paradise Valley, Cave Creek, Carefree, Sedona, and beyond.
For more about Design Directives, click here: https://susanherskerasid.com/
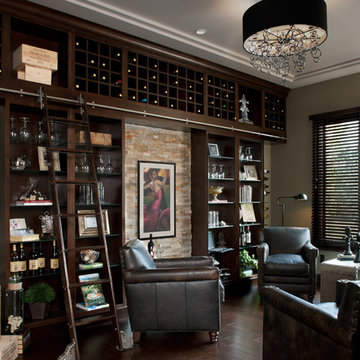
Esempio di una cantina classica con parquet scuro, rastrelliere portabottiglie e pavimento marrone
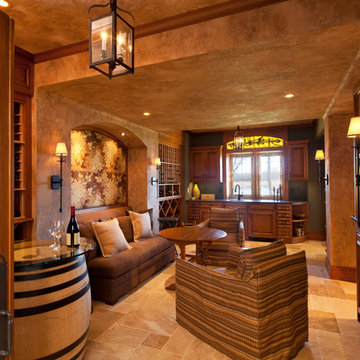
Photography by David Burroughs;
Interior Design by Interior Concepts
Esempio di una cantina chic con rastrelliere portabottiglie
Esempio di una cantina chic con rastrelliere portabottiglie
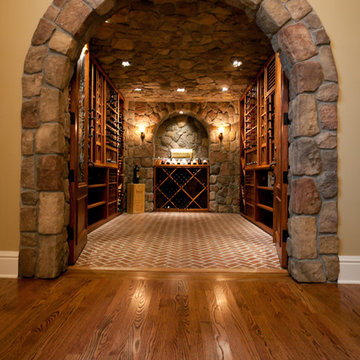
Stone arched wine cellar door with brick floor and mahogany wine racks. Stone arch with main floor wine cellar.
Immagine di una grande cantina minimal con pavimento in mattoni e rastrelliere portabottiglie
Immagine di una grande cantina minimal con pavimento in mattoni e rastrelliere portabottiglie
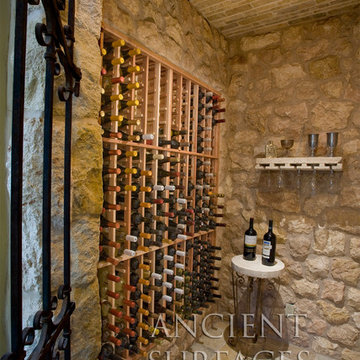
Image provided by 'Ancient Surfaces'
Product name: Antique Biblical Stone Flooring
Contacts:(212) 461-0245
Email: Sales@ancientsurfaces.com
Website: www.AncientSurfaces.com
Wine cellars can be either active or passively cooled. Active wine cellars are highly insulated and need to be properly constructed. They require specialized wine cellar conditioning and cooling systems to maintain the desired temperature and humidity. In a very dry climate, it may be necessary to actively humidify the air if you live in Palm Springs or Indian Wells, CA, but in most areas this is not necessary. Passive wine cellars must be located in naturally cool and damp areas with minor seasonal and diurnal temperature variations—for example, a basement in a temperate climate. Installing wall stone on the inside and outside of a wine room or cellar helps you in achieving a true passive cellars that will cost you nothing to operate and are not affected by power outages if you live in places like the midwest or even sometime the east coast of the US.
70.809 Foto di cantine
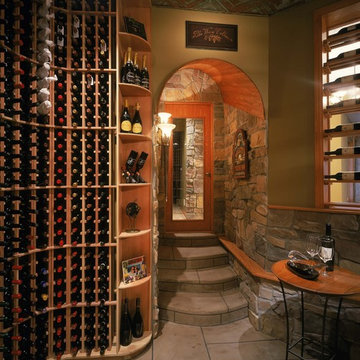
Jeffery Bebee
Idee per una cantina tradizionale con rastrelliere portabottiglie e pavimento grigio
Idee per una cantina tradizionale con rastrelliere portabottiglie e pavimento grigio
8
