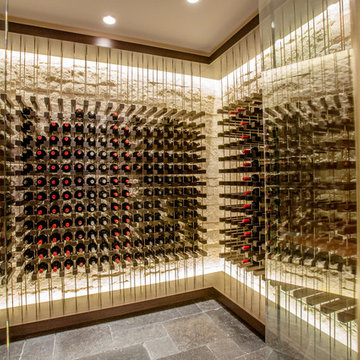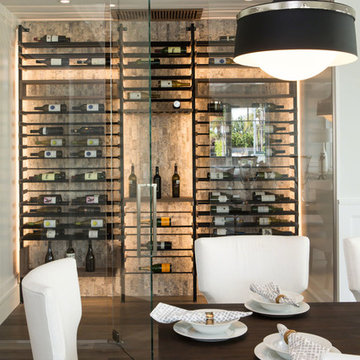1.588 Foto di cantine con pavimento grigio
Filtra anche per:
Budget
Ordina per:Popolari oggi
1 - 20 di 1.588 foto
1 di 2
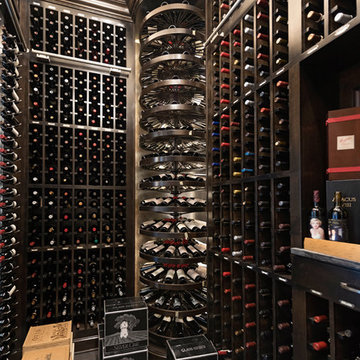
Holly Paulson
Esempio di una cantina mediterranea con rastrelliere portabottiglie e pavimento grigio
Esempio di una cantina mediterranea con rastrelliere portabottiglie e pavimento grigio
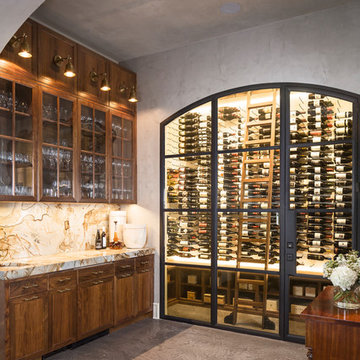
photography by Andrea Calo • Venetian plaster walls by Zita Art, color based on Benjamin Moore Gloucester Sage • steel & glass door by Durango Doors • Barbara Cosgrove Library sconces in brass at bar cabinets • concrete floor by Element 7 • Roma Imperial bar top from Pacific Shores Granite in Austin
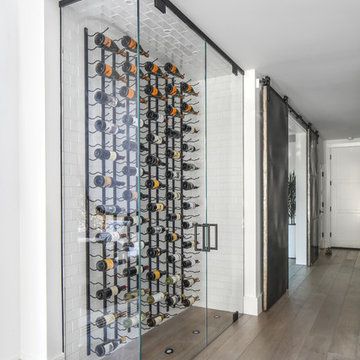
Idee per una cantina contemporanea con pavimento in legno massello medio, rastrelliere portabottiglie e pavimento grigio
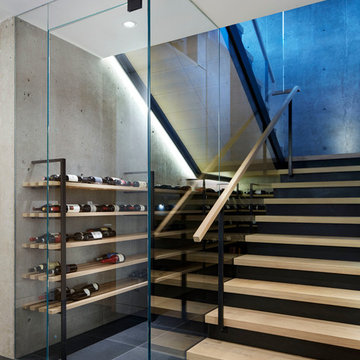
Martin Tessler Photographer
Ispirazione per una cantina design di medie dimensioni con pavimento grigio
Ispirazione per una cantina design di medie dimensioni con pavimento grigio
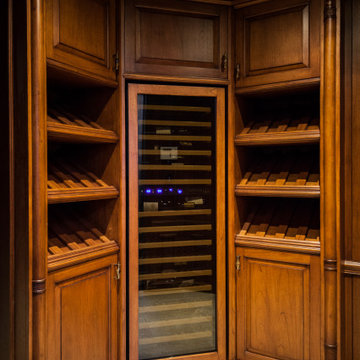
Vineyard inspired light mahogany wine cellar Franklin Lakes, NJ
Taking inspiration in our clients' favorite vineyard wine, the cellar itself is tailored to highlight their vast collection. Made even more beautiful with the incorporation of hand carved pieces, and excellent choices in materials.
For more projects visit our website wlkitchenandhome.com
.
.
.
.
#winecellar #wineroom #winecellardesign #winestorage #winerack #winedisplay #vineyard #wine #winelife #winenewjersey #winemakers #wineexperience #winetours #winestagram #winelover #winetasting #homebar #winecollector #cellar #woodcarving #carving #basement #mancave #winecellarideas #njwoodworking #luxurydesigner #newjerseywine #njwines #nywines #luxurywine
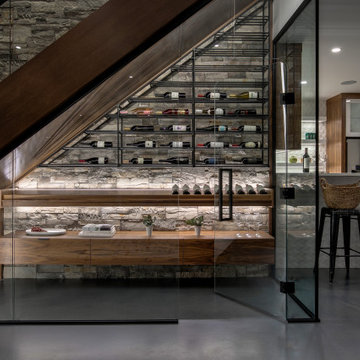
Custom wine room designed below the basement stairs. Cultured stone back wall with floating wine display. Steel wine shelves and LED lighting. Walnut stairs with glass railing. Custom bar cabinetry with white textured tile.
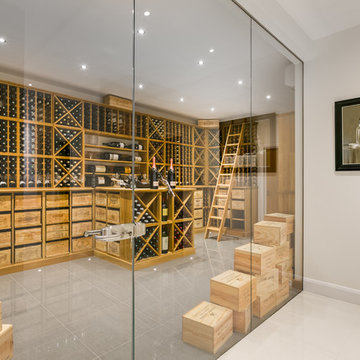
Large wine room for a private home in Wimbledon, South West London UK. The room is filled with a combination of individual bottle racking, display racks, storage cubes, work surfaces and slide out shelves for case racks, all of which are made from solid oak. The wine cellar in total can store over 2500 bottles.
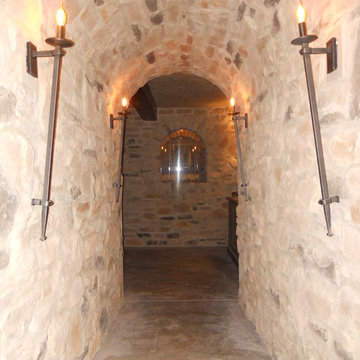
Stunning Clermont County wine cava. Inspired by European travels, this fully passive, underground wine room is certain to impress. Constructed with the highest quality materials, meticulous craftsman and an inspired homeowner this space is one of the finest you'll ever find. Solid ash wine racks compliment the rustic feel of this space.
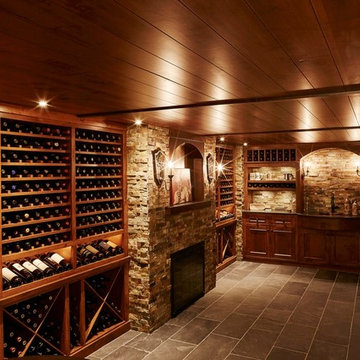
CREATIVE LIGHTING- 651.647.0111
www.creative-lighting.com
LIGHTING DESIGN: Tara Simons
tsimons@creative-lighting.com
BCD Homes/Lauren Markell: www.bcdhomes.com
PHOTO CRED: Matt Blum Photography
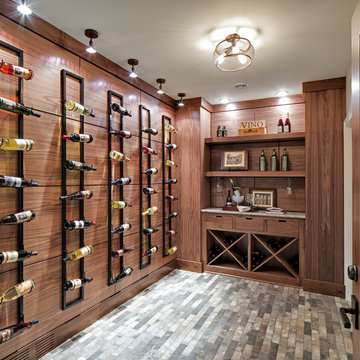
Landmark Photography
Immagine di una cantina chic di medie dimensioni con rastrelliere portabottiglie e pavimento grigio
Immagine di una cantina chic di medie dimensioni con rastrelliere portabottiglie e pavimento grigio
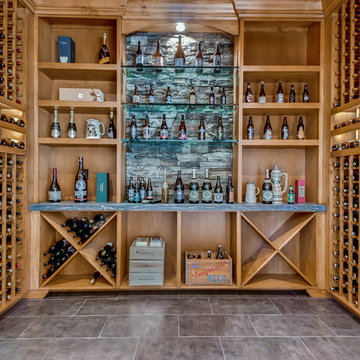
Esempio di una cantina contemporanea con rastrelliere portabottiglie e pavimento grigio
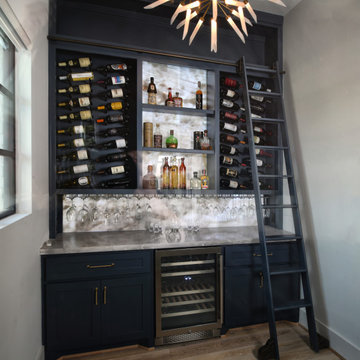
Wine room with rolling ladder, backlit onyx backsplash, chandilier
Immagine di una cantina classica di medie dimensioni con pavimento in legno massello medio, portabottiglie a vista e pavimento grigio
Immagine di una cantina classica di medie dimensioni con pavimento in legno massello medio, portabottiglie a vista e pavimento grigio
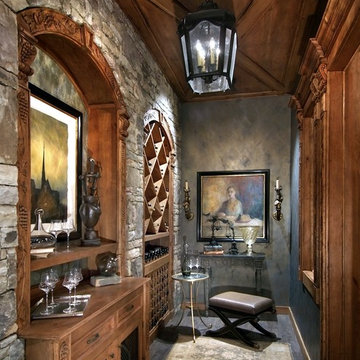
Fred Gerlich
Ispirazione per una cantina mediterranea di medie dimensioni con portabottiglie a scomparti romboidali, pavimento con piastrelle in ceramica e pavimento grigio
Ispirazione per una cantina mediterranea di medie dimensioni con portabottiglie a scomparti romboidali, pavimento con piastrelle in ceramica e pavimento grigio
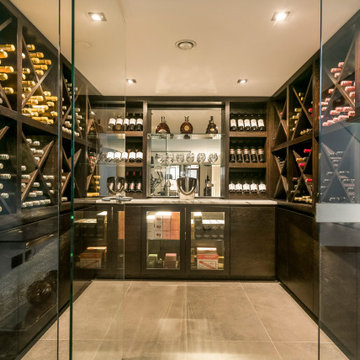
Bespoke Wine Cellar with Dark Stained Oak Cabinetry
Ispirazione per una cantina contemporanea di medie dimensioni con pavimento in gres porcellanato, portabottiglie a scomparti romboidali e pavimento grigio
Ispirazione per una cantina contemporanea di medie dimensioni con pavimento in gres porcellanato, portabottiglie a scomparti romboidali e pavimento grigio
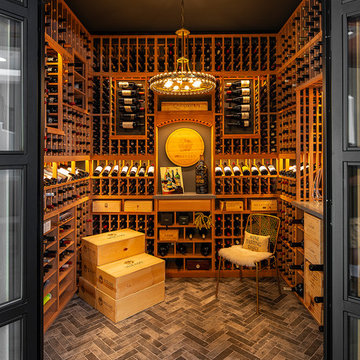
This normal everyday closet was turned into this beautiful wine cellar. What a show piece for our clients to show off their impressive Wine Collection. Thanks to Mark Sweeden for his fantastic work.
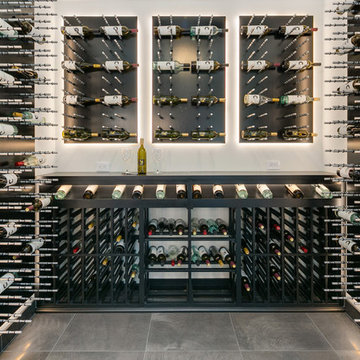
This custom wine vault features rack and display store and LED lighting behind all panels.
Foto di una grande cantina design con pavimento grigio e portabottiglie a vista
Foto di una grande cantina design con pavimento grigio e portabottiglie a vista
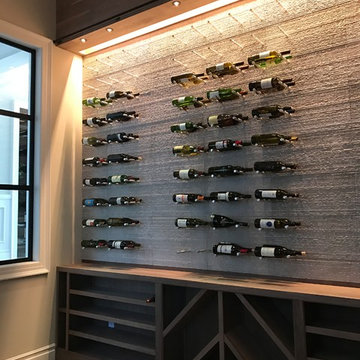
Immagine di una grande cantina tradizionale con pavimento in ardesia, portabottiglie a vista e pavimento grigio
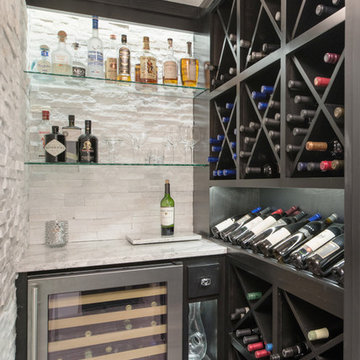
The client wanted a small wine cellar with a closed door. We used the same ledger tile from the bar and fireplace and lined one wall of the cellar. Lighting was an important part of the design in this space.
Photo: Matt Kocoureck
1.588 Foto di cantine con pavimento grigio
1
