510 Foto di cantine marroni con pavimento grigio
Ordina per:Popolari oggi
1 - 20 di 510 foto
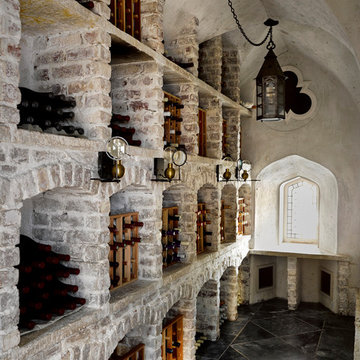
Idee per un'ampia cantina chic con rastrelliere portabottiglie e pavimento grigio
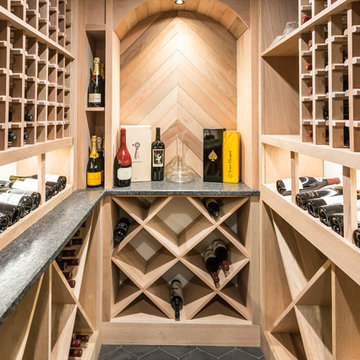
Esempio di una cantina chic con portabottiglie a scomparti romboidali e pavimento grigio
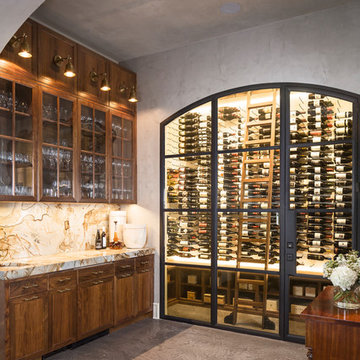
photography by Andrea Calo • Venetian plaster walls by Zita Art, color based on Benjamin Moore Gloucester Sage • steel & glass door by Durango Doors • Barbara Cosgrove Library sconces in brass at bar cabinets • concrete floor by Element 7 • Roma Imperial bar top from Pacific Shores Granite in Austin
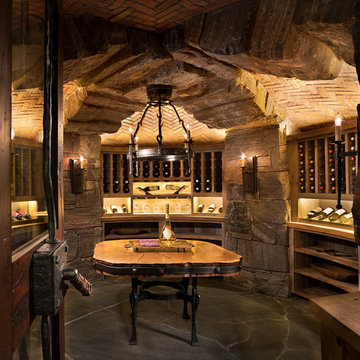
Gibeon Photography
Esempio di un'ampia cantina rustica con pavimento in ardesia, portabottiglie a vista e pavimento grigio
Esempio di un'ampia cantina rustica con pavimento in ardesia, portabottiglie a vista e pavimento grigio
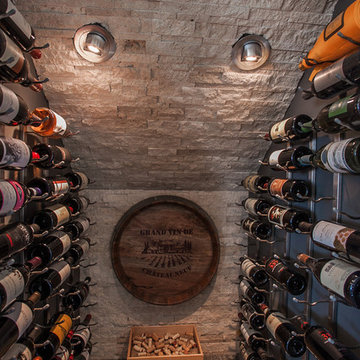
Ispirazione per una cantina minimal con parquet scuro, rastrelliere portabottiglie e pavimento grigio
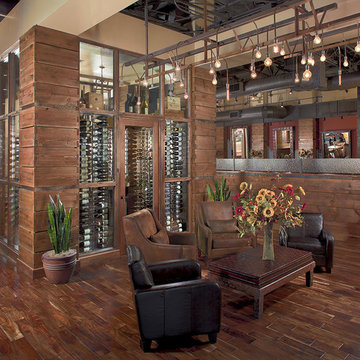
Innovative Wine Cellar Designs is the nation’s leading custom wine cellar design, build, installation and refrigeration firm.
As a wine cellar design build company, we believe in the fundamental principles of architecture, design, and functionality while also recognizing the value of the visual impact and financial investment of a quality wine cellar. By combining our experience and skill with our attention to detail and complete project management, the end result will be a state of the art, custom masterpiece. Our design consultants and sales staff are well versed in every feature that your custom wine cellar will require.
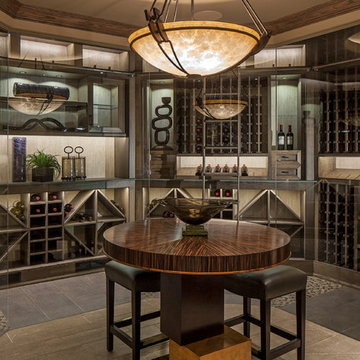
Design inspiration for this wine cellar came from a statement made by the homeowner, “I don’t like sitting in a cold room drinking wine.” by designing a room within a room, we were able to contain the temperature controlled wine space using floor to ceiling glass panels while still allowing full view for the beautiful custom built white oak cabinetry from the tasting area. LED accent light and decorative stone tile is stylishly integrated within the cabinetry resulting in a truly unique wine cellar.
· Wine Cellar designed and construction by McNeil Company Builders.
· Interior Finishes and Furniture by interiors Joan and Associates
· Cabinetry by Eurowood Custom Cabinets
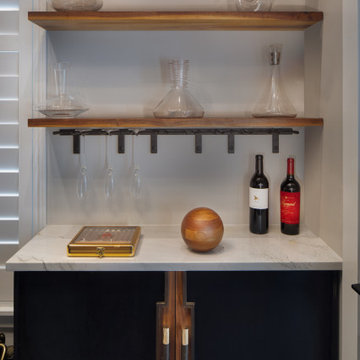
Custom wine cellar, lined with wall racks, sliding library-style ladder and surface area. Custom clay pattern floor tile, suspended LED chandelier and steel entry door.
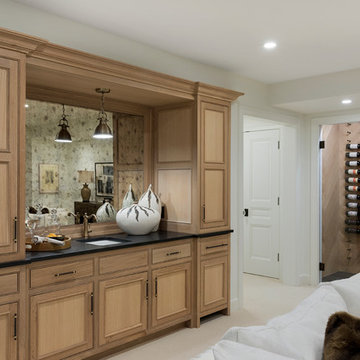
This new home is the last newly constructed home within the historic Country Club neighborhood of Edina. Nestled within a charming street boasting Mediterranean and cottage styles, the client sought a synthesis of the two that would integrate within the traditional streetscape yet reflect modern day living standards and lifestyle. The footprint may be small, but the classic home features an open floor plan, gourmet kitchen, 5 bedrooms, 5 baths, and refined finishes throughout.
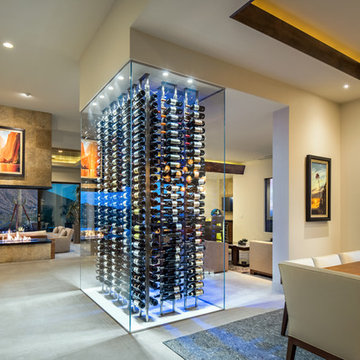
Custom glass enclosed wine wall.
Ispirazione per una cantina design di medie dimensioni con portabottiglie a vista e pavimento grigio
Ispirazione per una cantina design di medie dimensioni con portabottiglie a vista e pavimento grigio
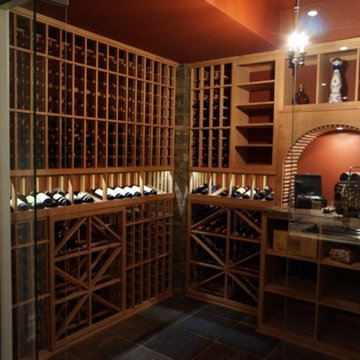
Esempio di una cantina minimal di medie dimensioni con rastrelliere portabottiglie, pavimento in ardesia e pavimento grigio
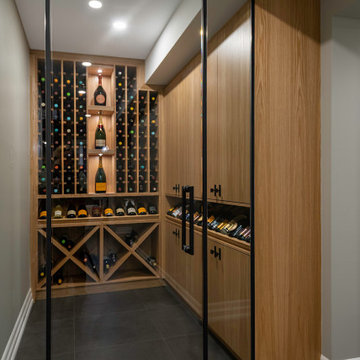
Ispirazione per una cantina classica di medie dimensioni con rastrelliere portabottiglie e pavimento grigio
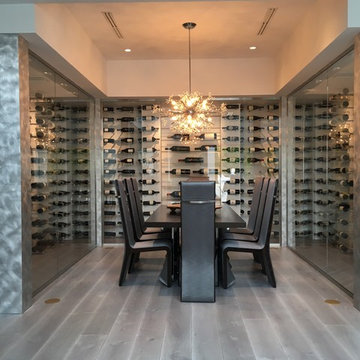
Dining room wine wall feature in Naples, Florida - MMilky white acrylic backing with Label Link bottle storage by Genuwine Cellars
Ispirazione per una grande cantina contemporanea con portabottiglie a vista e pavimento grigio
Ispirazione per una grande cantina contemporanea con portabottiglie a vista e pavimento grigio
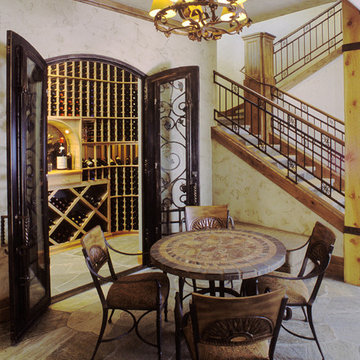
Ispirazione per una grande cantina rustica con rastrelliere portabottiglie e pavimento grigio
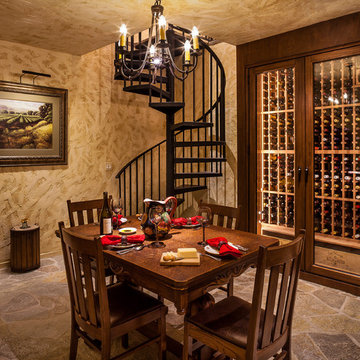
A refrigerated built-in wine storage cabinet makes this room great place for a party or wine tasting. Heavy plaster and two-tone faux finish creates an old world feel. LED lighting inside the wine cellar makes it easy to find what you want.
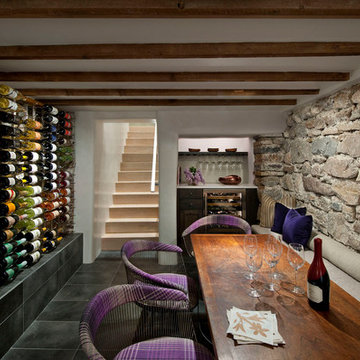
Immagine di una cantina mediterranea di medie dimensioni con pavimento in ardesia, portabottiglie a vista e pavimento grigio
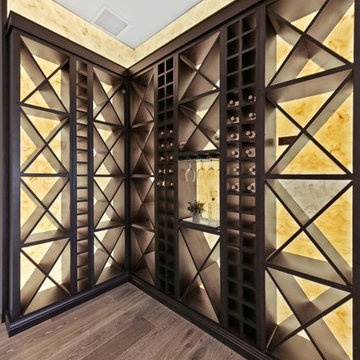
Cordillera Ranch Residence
Builder: Todd Glowka
Designer: Jessica Claiborne, Claiborne & Co too
Photo Credits: Lauren Keller
Materials Used: Macchiato Plank, Vaal 3D Wallboard, Ipe Decking
European Oak Engineered Wood Flooring, Engineered Red Oak 3D wall paneling, Ipe Decking on exterior walls.
This beautiful home, located in Boerne, Tx, utilizes our Macchiato Plank for the flooring, Vaal 3D Wallboard on the chimneys, and Ipe Decking for the exterior walls. The modern luxurious feel of our products are a match made in heaven for this upscale residence.
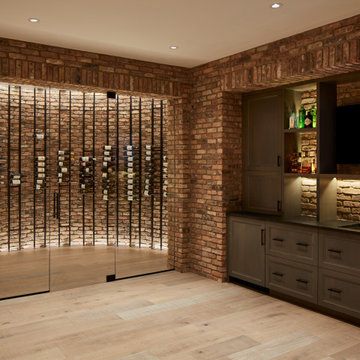
Immagine di una grande cantina country con parquet chiaro, portabottiglie a vista e pavimento grigio
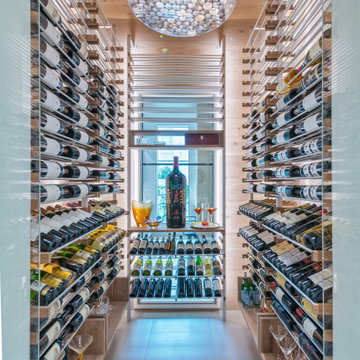
Foto di una cantina contemporanea con rastrelliere portabottiglie e pavimento grigio
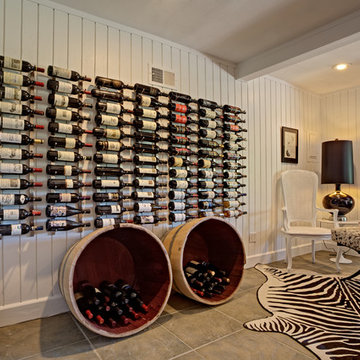
Mitchell Shenker
Foto di una grande cantina rustica con pavimento in ardesia, rastrelliere portabottiglie e pavimento grigio
Foto di una grande cantina rustica con pavimento in ardesia, rastrelliere portabottiglie e pavimento grigio
510 Foto di cantine marroni con pavimento grigio
1