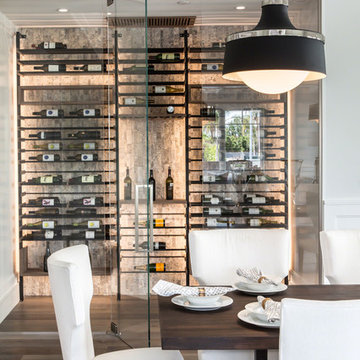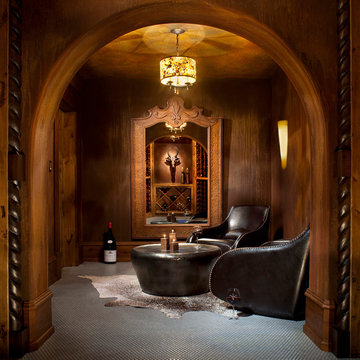510 Foto di cantine marroni con pavimento grigio
Filtra anche per:
Budget
Ordina per:Popolari oggi
61 - 80 di 510 foto
1 di 3
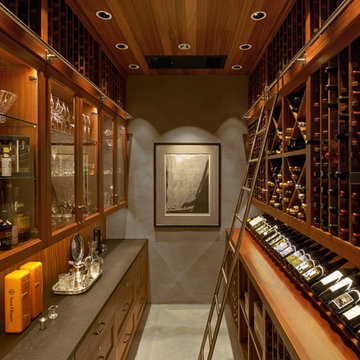
Remodel by Ostmo Construction.
Photos by Dale Lang of NW Architectural Photography.
Richard Brown Architect AIA
Foto di una cantina contemporanea di medie dimensioni con pavimento in cemento, rastrelliere portabottiglie e pavimento grigio
Foto di una cantina contemporanea di medie dimensioni con pavimento in cemento, rastrelliere portabottiglie e pavimento grigio
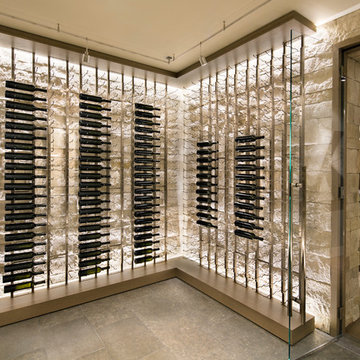
Bernard Andre Photography
Esempio di una grande cantina moderna con pavimento in ardesia, rastrelliere portabottiglie e pavimento grigio
Esempio di una grande cantina moderna con pavimento in ardesia, rastrelliere portabottiglie e pavimento grigio
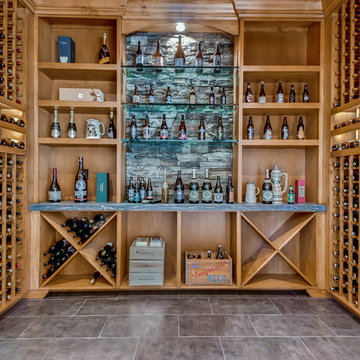
Esempio di una cantina contemporanea con rastrelliere portabottiglie e pavimento grigio
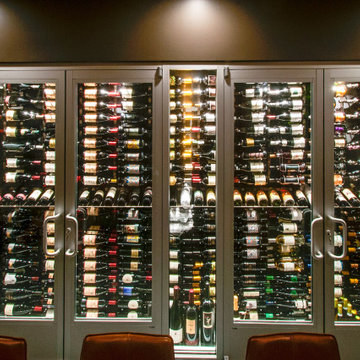
After our initial consultation with this Nashville client, we provided several pages of 2-d and 3-d wine cellar cad drawings. They then choose from the samples we provided, a brushed alluminum metal store front with matching metal wall mounted wine racks. There are several hundred bottles of 700 millimeter wine bottles on triple deep wine racks. There is also 150 bottles of magnum bottles on two deep wine racks. A wine bottle display row is featured about half way up. This fully refrigerated wine cellar is 14 feet long x 30 inches deep x 84 inches high. We installed a smart thermostat that the customer can read remotely via their smart phone.
Give us a call today @ 615-586-2142 we would love to talk to you about your wine cellar project!
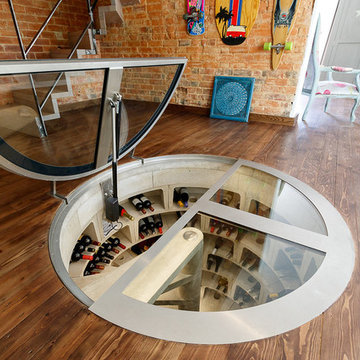
Glazed door to the wine cellar
Esempio di una cantina eclettica di medie dimensioni con pavimento in cemento, portabottiglie a scomparti romboidali e pavimento grigio
Esempio di una cantina eclettica di medie dimensioni con pavimento in cemento, portabottiglie a scomparti romboidali e pavimento grigio
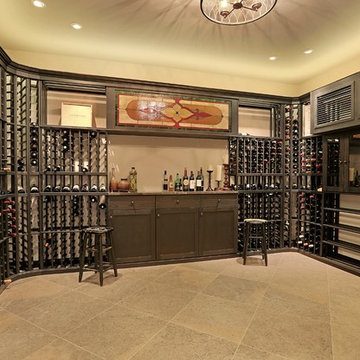
Beautiful wine cellar with built-in wine bar and rod iron wine rack
Esempio di una grande cantina tradizionale con rastrelliere portabottiglie e pavimento grigio
Esempio di una grande cantina tradizionale con rastrelliere portabottiglie e pavimento grigio
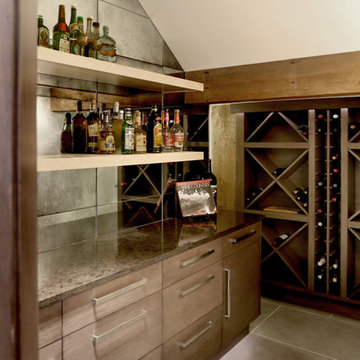
Kevin Schultz
Esempio di una cantina design di medie dimensioni con pavimento in gres porcellanato, portabottiglie a scomparti romboidali e pavimento grigio
Esempio di una cantina design di medie dimensioni con pavimento in gres porcellanato, portabottiglie a scomparti romboidali e pavimento grigio
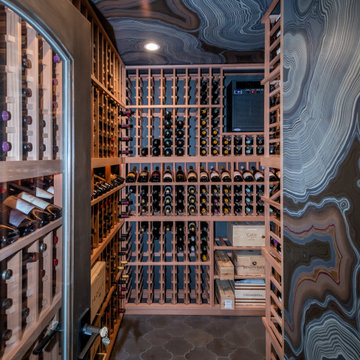
Foto di una cantina classica con rastrelliere portabottiglie e pavimento grigio
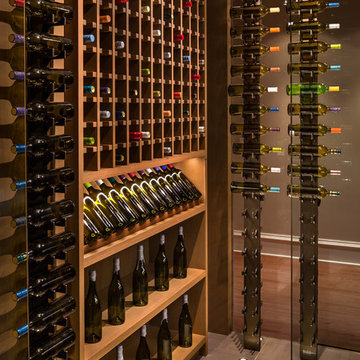
Ispirazione per una cantina tradizionale con rastrelliere portabottiglie e pavimento grigio
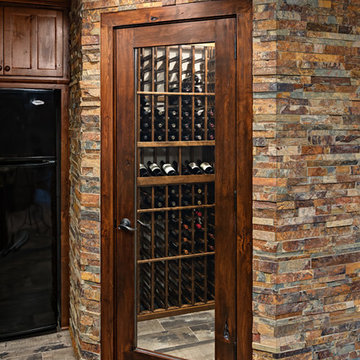
Ehlen Creative Communications, LLC
Immagine di una grande cantina rustica con pavimento in gres porcellanato e pavimento grigio
Immagine di una grande cantina rustica con pavimento in gres porcellanato e pavimento grigio
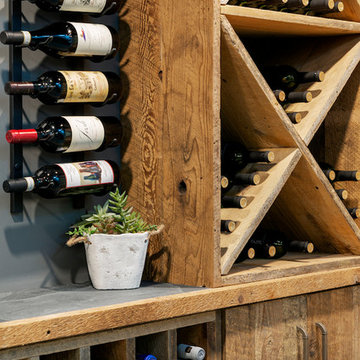
The concept for this basement's custom wine cellar space began with inspiration from a barn board wine cellar the customers came across in Montreal.
Using this as a jumping off point for the rest of the basements design and aesthetic, we built on the rustic charm feel by pursuing a moody colour palette and a variety of natural texture throughout.
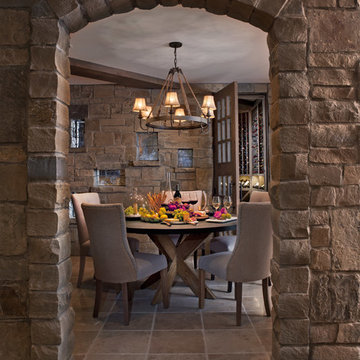
Photos: Beth Singer
Architect & Builder: LUXE Homes Design + Build
Interior design: Ellwood Interiors, Inc
Foto di una cantina classica con pavimento grigio
Foto di una cantina classica con pavimento grigio
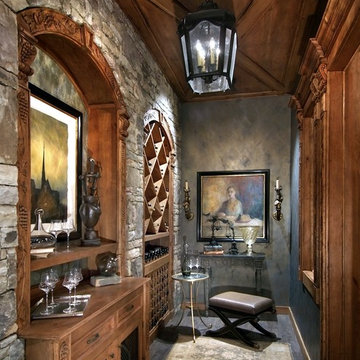
Fred Gerlich
Ispirazione per una cantina mediterranea di medie dimensioni con portabottiglie a scomparti romboidali, pavimento con piastrelle in ceramica e pavimento grigio
Ispirazione per una cantina mediterranea di medie dimensioni con portabottiglie a scomparti romboidali, pavimento con piastrelle in ceramica e pavimento grigio
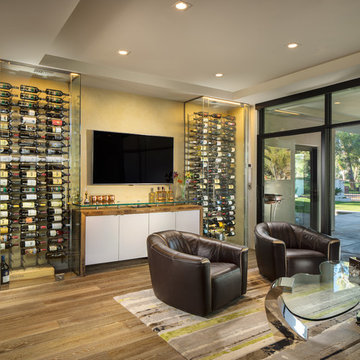
Innovative Wine Cellar Designs is the nation’s leading custom wine cellar design, build, installation and refrigeration firm.
As a wine cellar design build company, we believe in the fundamental principles of architecture, design, and functionality while also recognizing the value of the visual impact and financial investment of a quality wine cellar. By combining our experience and skill with our attention to detail and complete project management, the end result will be a state of the art, custom masterpiece. Our design consultants and sales staff are well versed in every feature that your custom wine cellar will require.
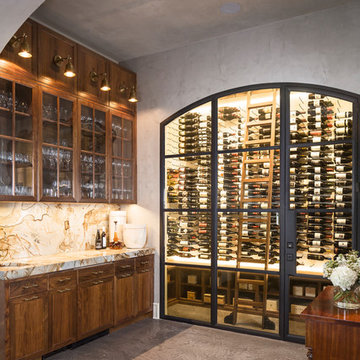
photography by Andrea Calo • Venetian plaster walls by Zita Art, color based on Benjamin Moore Gloucester Sage • steel & glass door by Durango Doors • Barbara Cosgrove Library sconces in brass at bar cabinets • concrete floor by Element 7 • Roma Imperial bar top from Pacific Shores Granite in Austin
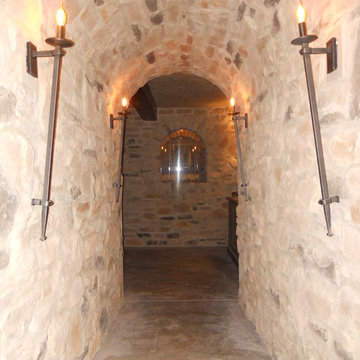
Stunning Clermont County wine cava. Inspired by European travels, this fully passive, underground wine room is certain to impress. Constructed with the highest quality materials, meticulous craftsman and an inspired homeowner this space is one of the finest you'll ever find. Solid ash wine racks compliment the rustic feel of this space.
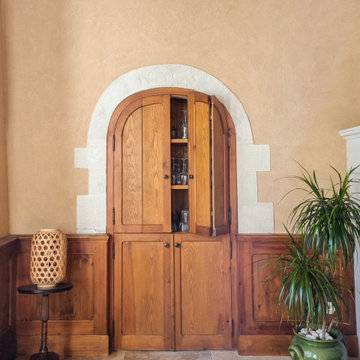
La découverte des anciennes baies lors de la dépose des plaques de plâtre ont permis la création de placards à portes cintrées pliantes.
Foto di una grande cantina country con pavimento in pietra calcarea e pavimento grigio
Foto di una grande cantina country con pavimento in pietra calcarea e pavimento grigio
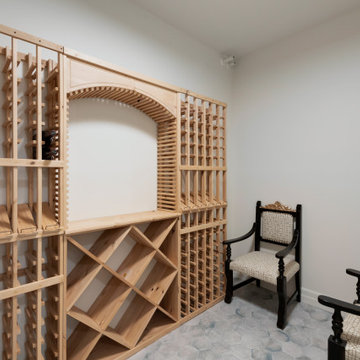
Built in the iconic neighborhood of Mount Curve, just blocks from the lakes, Walker Art Museum, and restaurants, this is city living at its best. Myrtle House is a design-build collaboration with Hage Homes and Regarding Design with expertise in Southern-inspired architecture and gracious interiors. With a charming Tudor exterior and modern interior layout, this house is perfect for all ages.
510 Foto di cantine marroni con pavimento grigio
4
