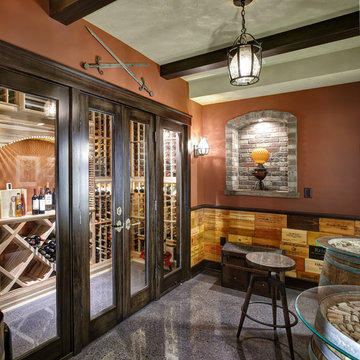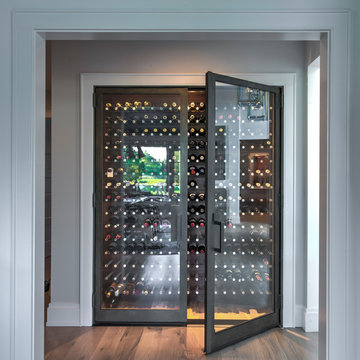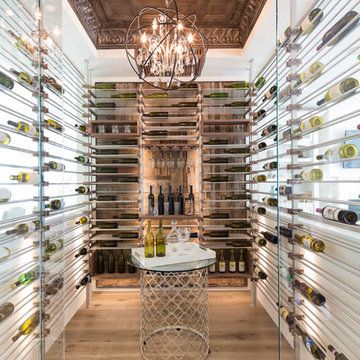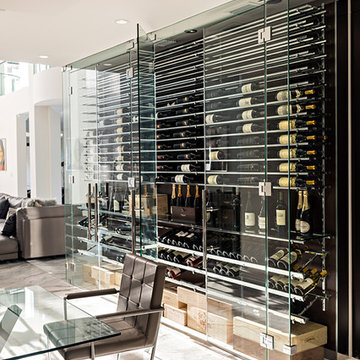70.748 Foto di cantine
Filtra anche per:
Budget
Ordina per:Popolari oggi
21 - 40 di 70.748 foto
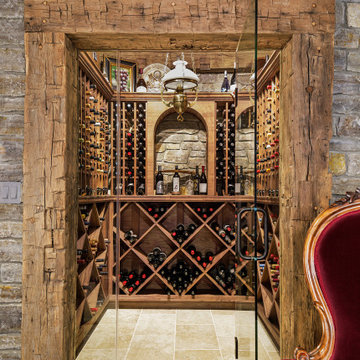
Ispirazione per una piccola cantina stile rurale con pavimento con piastrelle in ceramica, rastrelliere portabottiglie e pavimento beige
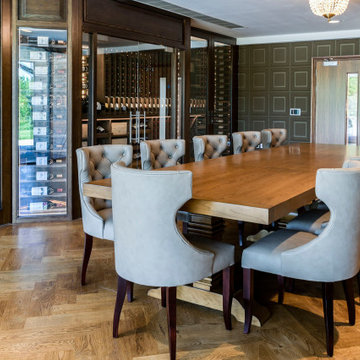
Capacity: 1500+ Wine Bottles
Materials: White American Oak stained dark Oak
Location: Middlesex
This wine wall uses White American Oak stained Dark Oak to fit with the style of the adjacent room . The storage solutions uses a acrylic and wooden bottle display system. The storage cases give the room a rustic aesthetic. The glass door and viewing panel combined with the display lighting allows for an elegant showcase of the wine collection.
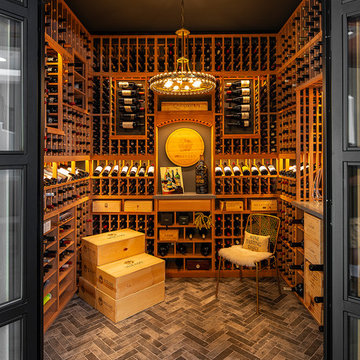
This normal everyday closet was turned into this beautiful wine cellar. What a show piece for our clients to show off their impressive Wine Collection. Thanks to Mark Sweeden for his fantastic work.
Trova il professionista locale adatto per il tuo progetto
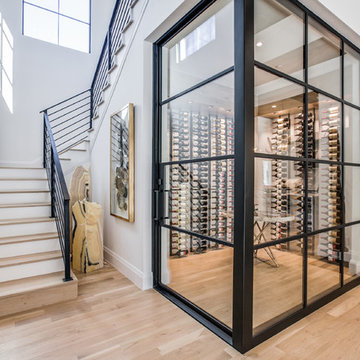
This STELLAR wine room was designed by Vanguard Studio based in Austin, Texas. This wine room is in our 2018 Dream Home - a show stopping display with steal and glass doors/windows along with custom wine racks. A beautiful display. The light wood floors contrast the black steel.
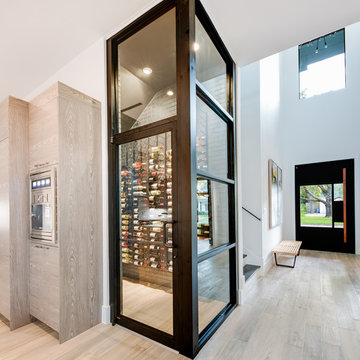
Ispirazione per una cantina contemporanea di medie dimensioni con parquet chiaro, rastrelliere portabottiglie e pavimento beige
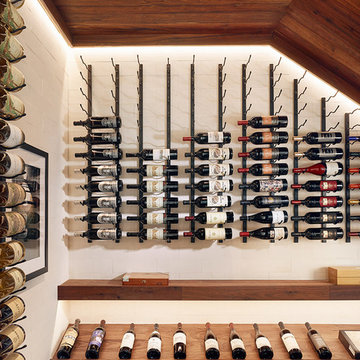
Hanging wine racks area a great way to display wine as they provide easy access to the bottles and are easy to read when trying to find the right wine to compliment a certain meal!
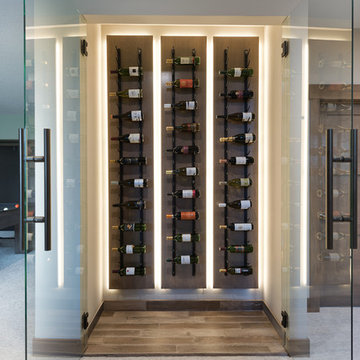
Spacecrafting Photography
Ispirazione per una cantina chic di medie dimensioni con rastrelliere portabottiglie, pavimento marrone e parquet scuro
Ispirazione per una cantina chic di medie dimensioni con rastrelliere portabottiglie, pavimento marrone e parquet scuro
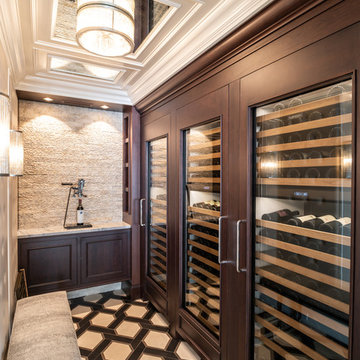
Julio Aguilar Photography
Idee per una cantina costiera con rastrelliere portabottiglie e pavimento multicolore
Idee per una cantina costiera con rastrelliere portabottiglie e pavimento multicolore
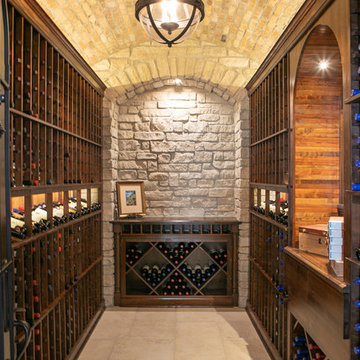
LOWELL CUSTOM HOMES Lake Geneva, WI., - This Queen Ann Shingle is a very special place for family and friends to gather. Designed with distinctive New England character this home generates warm welcoming feelings and a relaxed approach to entertaining.
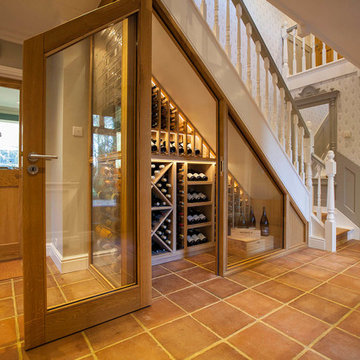
Foto di una piccola cantina classica con pavimento in terracotta, pavimento arancione e portabottiglie a scomparti romboidali
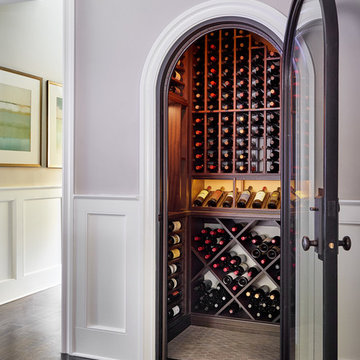
Ispirazione per una piccola cantina tradizionale con rastrelliere portabottiglie
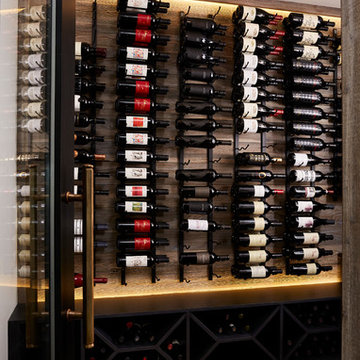
Nor-Son Custom Builders
Alyssa Lee Photography
Ispirazione per una grande cantina chic con pavimento in legno massello medio, rastrelliere portabottiglie e pavimento marrone
Ispirazione per una grande cantina chic con pavimento in legno massello medio, rastrelliere portabottiglie e pavimento marrone
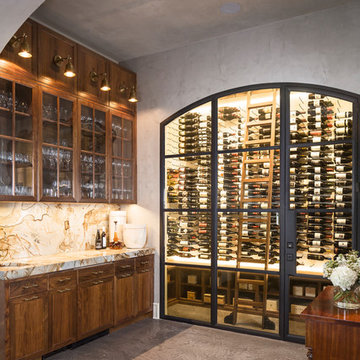
photography by Andrea Calo • Venetian plaster walls by Zita Art, color based on Benjamin Moore Gloucester Sage • steel & glass door by Durango Doors • Barbara Cosgrove Library sconces in brass at bar cabinets • concrete floor by Element 7 • Roma Imperial bar top from Pacific Shores Granite in Austin
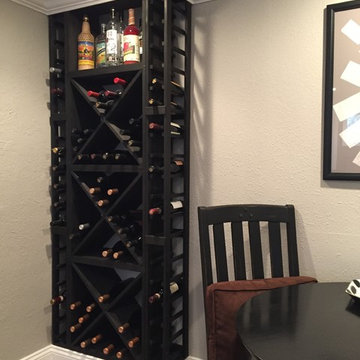
Built in wine racks and custom trim.
Idee per una cantina rustica di medie dimensioni con parquet scuro e pavimento marrone
Idee per una cantina rustica di medie dimensioni con parquet scuro e pavimento marrone
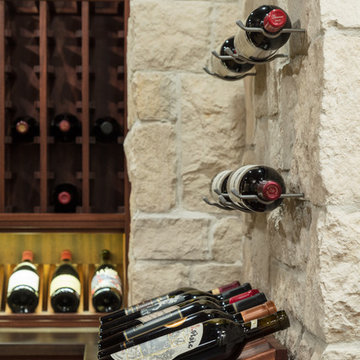
An instant classic…a custom radius ‘Old World’ door welcomes the owners and guests to this one of a kind French Limestone wine cellar. LED accent lighting showcases the wine bottles flanking the center niche, creating a look and feel that has become a signature of Charles River Wine Cellars. Collaboration with the clients’ interior designer on the lighting fixtures, decorative mosaic, and a custom travertine and polished marble floor ensured this wine cellar would be the envy of any wine collector.
Photography by Kyle J Caldwell
70.748 Foto di cantine
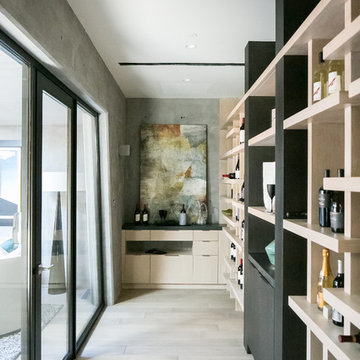
Ryan Garvin
Idee per una cantina minimal con parquet chiaro e pavimento beige
Idee per una cantina minimal con parquet chiaro e pavimento beige
2
