1.374 Foto di cantine con parquet chiaro
Filtra anche per:
Budget
Ordina per:Popolari oggi
1 - 20 di 1.374 foto
1 di 2
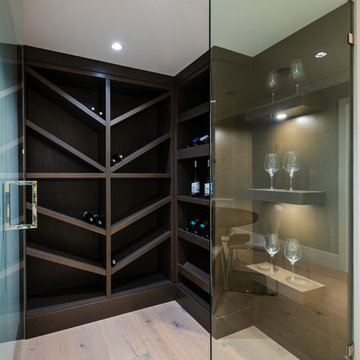
Immagine di una cantina chic di medie dimensioni con parquet chiaro, rastrelliere portabottiglie e pavimento beige
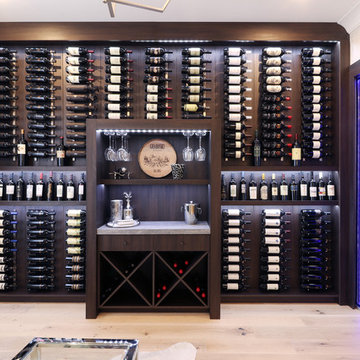
Maria A Barni
Esempio di una cantina contemporanea con parquet chiaro e portabottiglie a vista
Esempio di una cantina contemporanea con parquet chiaro e portabottiglie a vista
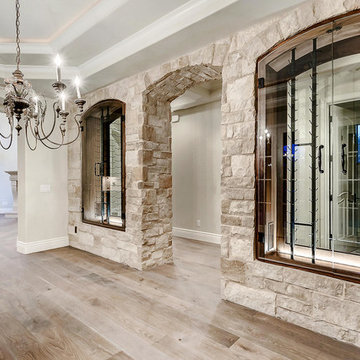
Idee per una cantina chic di medie dimensioni con parquet chiaro, portabottiglie a vista e pavimento marrone
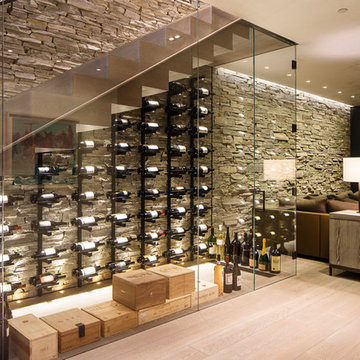
Idee per una cantina minimal di medie dimensioni con portabottiglie a vista, parquet chiaro e pavimento beige
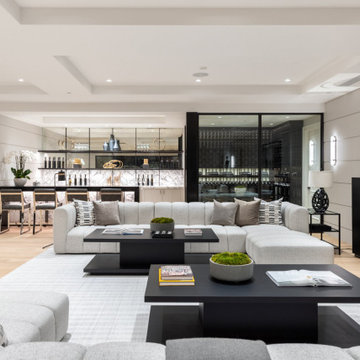
Nestled up to an equally stunning home bar is this one of a kind glass front custom wine cellar / wine room in Bel Air, Los Angeles, California. This trendy wine cellar is sleek with black wine racking, matching the black coated stainless steel frames in the glass front.
Poplar wood was utilized for these wine racks, only to be finished with a modern / contemporary touch of staining them completely midnight black. This wine room screams luxury with its clean lines and hybrid style utilizing metal, glass and wood in varying colors and styles.
Designed , built, and installed by Vintage Cellars, this wine cellar keeps your interest with many styles of display and storage. Along the top, individual bottle storage is perfect for those longer termed holdings. Directly below showcases two tiered coved trays, perfect for putting those prized bottles front and center.
Directly underneath is a high reveal display row, keeping bottles angled properly to ensure wet corks for graceful aging. One level lower yet again leaves space for original wood cases. The jet black wine racking contrasts beautifully against the sprawling natural wood flooring.
Space was left inside this mid-sized wine vault / wine room / wine cellar to make room for a entertaining table - perfect for opening and decanting your favorite bottles with friends. Even with the comfortable spaciousness designed into this wine cellar, it still holds 800+ bottles easily.
Vintage Cellars worked with Noe Design Co on this project. They did a fantastic job with the custom stainless steel framing, door, and glasswork.. A beautiful consistency was kept with the dark metal and wine racks. The combination of white and grey marble in the home bar / custom bar, the utilization of mirrors, subdued grey wall coverings, and sleek black furniture, metal, and wood all showcase elegance at its finest.
The cooling system in this wine cellar / wine room / wine vault / wine closet / wine wall / glass wine cellar / glass wine room / glass wine vault / glass wine closet / glass wine wall / modern wine room / modern wine cellar / modern wine vault is ducted in to the ceiling to maintain a cool, calm, and quiet environment. A constant 55 degree temperature and perfect relative humidity were maintained to ensure that the homeowner will be able to age their collection for years and years to come.
With so many different kinds of wine racks / wine racking / wine cellar designs and styles, you can really go in any and every direction in the discovery and design phase of a custom wine cellar project. The Custom wine cellar builder custom wine cellar builders team at Vintage Cellars make the entire process exciting, informative, and smooth from start to finish.
Vintage Cellars has built gorgeous custom wine cellars and wine storage rooms across the United States and World for over 32 years. We are your go-to business for anything wine cellar and wine storage related! Whether you're interested in a wine closet, wine racking, custom wine racks, a custom wine cellar door, or a cooling system for your existing space, Vintage Cellars has you covered!
We carry all kinds of wine cellar cooling and refrigeration systems, incuding: Breezaire, CellarCool, WhisperKool, Wine Guardian, CellarPro and Commercial systems.
We also carry many types of Wine Refrigerators, Wine Cabinets, and wine racking types, including La Cache, Marvel, N'Finity, Transtherm, Vinotheque, Vintage Series, Credenza, Walk in wine rooms, Climadiff, Riedel, Fontenay, and VintageView.
Vintage Cellars also does work in many styles, including Contemporary and Modern, Rustic, Farmhouse, Traditional, Craftsman, Industrial, Mediterranean, Mid-Century, Industrial and Eclectic.
Some locations we cover often include: Agora Hills, Alameda, Albany, Alhambra, Aliso Viejo, Altadena, Anaheim, Angwin, Arcadia, Aromas, Arroyo Grande, Atascadero, Atherton, Avila Beach, Balboa Terrace, Bel Air, Belmont, Belvedere, Benton, Berkeley, Bermuda Dunes, Beverly Hills, Big Sur, Bolinas, Boyle Heights, Bradbury, Bradley, Brea, Brentwood, Bridgeport, Brisbane, Buellton, Buena Park, Burbank, Burlingame, Calabasas, Calistoga, Cambria, Canoga Park, Cardiff, Carlsbad, Carmel, Carmel By The Sea, Carmel Valley, Carnelian Bay, Carpinteria, Casmalia, Castroville, Cathedral City, Cayucos, Chatsworth, Chualar, City of LA, City of SF, Coachella, Coleville, Colma, Corona Del Mar, Coronado, Coronado Island, Corte Madera, Costa Mesa, Coto De Caza, Creston, Crystal Cove, Cupertino, Cypress, Danville, Deer Park, Del Mar, Diablo, Duarte, Eagle Rock, East Palo Alto, East Pasadena, Echo Park, El Granada, El Monte, Emeryville, Encinitas, Encino, Fairfax, Foster City, Fountain Valley, Fremont, Fullerton, Garden Grove, Glendale, Golden Gate Park, Goleta, Gonzales, Granada Hills, Granite Bay, Greenbrae, Greenfield, Grover Beach, Guadalupe, Half Moon Bay, Hancock Park, Harmony, Hidden Hills, Hillsborough, Hollywood, Hollywood Hills, Huntington Beach, Indian Wells, Indio, Industry, Inner Richmond, Inverness, Irvine, Jolon, June Lake, Kentfield, King City, La Canada Flintridge, La Habra, La Honda, La Jolla, La Palma, La Quinta, Ladera Heights, Laguna Beach, Laguna Hills, Laguna Niguel, Laguna Woods, Lake Balboa, Lake Forest, Lake Tahoe, Lake View Terrace, Larkspur, Laurel Canyon, Lee Vining, Lockwood, Lompoc, Long Beach, Los Alamitos, Los Alamos, Los Altos, Los Altos Hills, Los Angeles, Los Gatos, Los Olivos, Los Osos, Malibu, Mammoth Lakes, Manhattan Beach, Marin, Marina, Marshall, Mayflower Village, Menlo Park, Mill Valley, Millbrae, Mission Hills, Mission Viejo, Mono, Monrovia, Montara, Montebello, Monterey, Monterey Park, Morro Bay, Moss Beach, Moss Landing, Mountain View, Napa, New Cuyama, Newark, Newport Beach, Newport Coast, Nicasio, Nipomo, North Hills, Northridge, Novato, Oakland, Oakville, Ocean Beach, Oceano, Orange, Orange County, Pacific Grove, Pacific Palisades, Pacoima, Palm Desert, Palm Springs, Palo Alto, Palos Verdes, Panorama City, Pasadena, Paso Robles, Pebble Beach, Pescadero, Piedmont, Pismo Beach, Placentia, Point Reyes Station, Pope Valley, Portola Valley, Presidio, Presidio Heights, Rancho Mirage, Rancho Santa Fe, Rancho Santa Margarita, Redondo Beach, Redwood City, Reseda, Rosemead, Russian Cliff, Rutherford, Saint Helena, Salinas, San Anselmo, San Ardo, San Bruno, San Carlos, San Clemente, San Diego, San Fernando, San Francisco, San Gabriel, San Gregorio, San Jose, San Juan Capistrano, San Leandro, San Lorenzo, San Lucas, San Luis Obispo, San Marino, San Mateo, San Miguel, San Rafael, San Simeon, Santa Ana, Santa Barbara, Santa Clara, Santa Clarita, Santa Margarita, Santa Maria, Santa Monica, Santa Ynez, Saratoga, Sausalito, Sea Cliff, Seal Beach, Seaside, Shadow Hills, Shandon, Sherman Oaks, Sierra Madre, Silver Lake, Solana Beach, Soledad, Solvang, Sonoma, South El Monte, South Pasadena, South San Gabriel, Spreckels, Squaw Valley, St Helena, Stanford, Stanton, Stinson Beach, Stough Park, Studio City, Summerland, Sun Valley, Sunland, Sunnyvale, Sylmar, Tahoe City, Tahoe Vista, Tarzana, Temple City, Templeton, Thousand Oaks, Thousand Palms, Tiburon, Toluca Lake, Topanga, Topaz, Torrey Pines, Tujanga, Tustin, Union City, Valencia, Verdugo Mountains, Vernon, Villa Park, Walnut, Walnut Creek, West Puente Valley, Westminster, Westwood, Whittier, Woodside, Yorba Linda, Yountville
San Diego Wine Cellars, Rancho Santa Fe Wine Cellars, Beverly Hills Wine Cellars, Bel Air Wine Cellars, Orange County Wine Cellars, Newport Beach Wine Cellars, San Francisco Wine Cellars, Napa Wine Cellars, Sonoma Wine Cellars, Los Angeles Wine Cellars, Santa Barbara Wine Cellars, Palm Desert Wine Cellars, La Jolla Wine Cellars, Del Mar Wine Cellars, Coronado Wine Cellars, Pacific Palisades Wine Cellars, Malibu Wine Cellars, Santa Monica Wine Cellars, Brentwood Wine Cellars, Laguna Wine Cellars, Crystal Cove Wine Cellars, Hollywood Wine Cellars, Bay Area Wine Cellars, South Bay Wine Cellars, LA Wine Cellars, SD Wine Cellars, OC Wine Cellars, SF Wine Cellars, Huntington Beach Wine Cellars, Carlsbad Wine Cellars, Palos Verdes Wine Cellars, Paso Robles Wine Cellars, Encinitas Wine Cellars, Manhattan Beach Wine Cellars, Marin Wine Cellars, Tiburon Wine Cellars, Coto De Caza Wine Cellars, Thousand Oaks Wine Cellars, Cardiff Wine Cellars, RSF Wine Cellars, San Marino Wine Cellars, Ladera Heights Wine Cellars, Westwood Wine Cellars, Hillsborough Wine Cellars, Luxury Wine Cellars, Custom Wine Cellars, High End Wine Cellars, Estate Wine Cellars, Modern Wine Cellars, Contemporary Wine Cellars, Rustic Wine Cellars, Traditional Wine Cellars
Contact Vintage Cellars today with any of your Wine Cellar needs!
(800) 876-8789
Vintage Cellars
904 Rancheros Drive
San Marcos, California 92069
(800) 876-8789
Traditional
Shabby Chic
Scandanavian
Contemporary
Modern
Beach
Desert
Transitional
Asian
Coastal
Rustic
Mediterranean
French Country
Farmhouse
Eclectic
Craftsman
Tropical
Southwestern
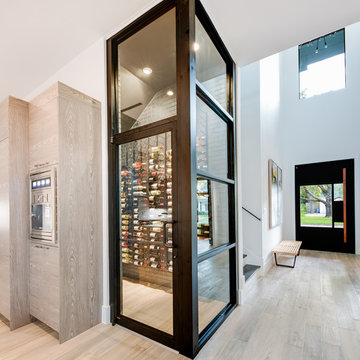
Ispirazione per una cantina contemporanea di medie dimensioni con parquet chiaro, rastrelliere portabottiglie e pavimento beige
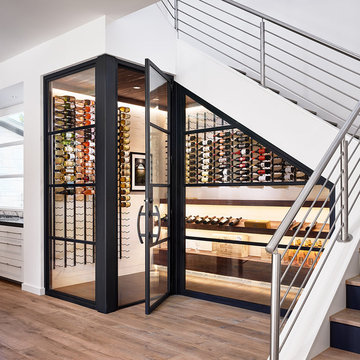
The wine cellar is located under the staircase just off the kitchen.
Foto di una cantina contemporanea di medie dimensioni con parquet chiaro, portabottiglie a vista e pavimento beige
Foto di una cantina contemporanea di medie dimensioni con parquet chiaro, portabottiglie a vista e pavimento beige
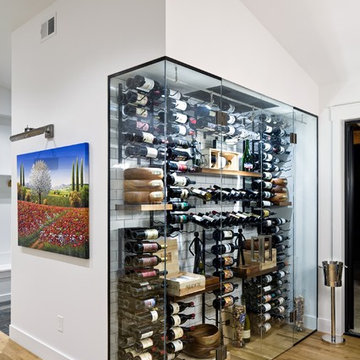
This custom designed wine cellar/ storage feature elegantly displays the wine collection and IronMan trophies collected by the owners.
Photo Credit: StudioQPhoto.com
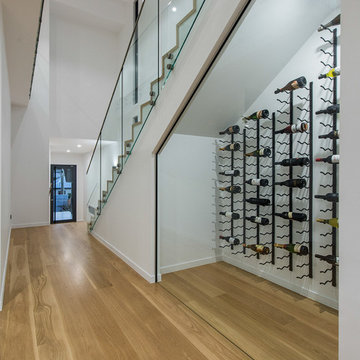
Under stairs wine storage room with glass font
Immagine di una cantina design con parquet chiaro, rastrelliere portabottiglie e pavimento giallo
Immagine di una cantina design con parquet chiaro, rastrelliere portabottiglie e pavimento giallo
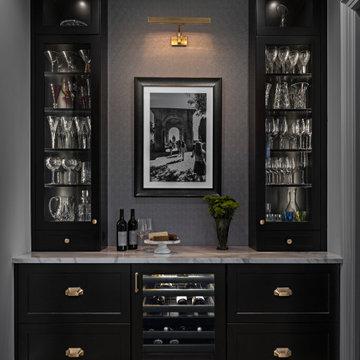
What makes a smaller space shine? In this Butler’s Pantry, our gorgeous dark shaker cabinets frame the view. Wallpaper with texture and a picture light play off the dramatic hardware to give some glam. And the paneled undercounter wine fridge is calling us to come and pour a perfect red!
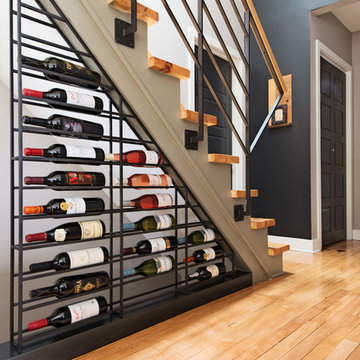
All Rights Reserved David Giral
Idee per una cantina minimal con parquet chiaro, rastrelliere portabottiglie e pavimento giallo
Idee per una cantina minimal con parquet chiaro, rastrelliere portabottiglie e pavimento giallo

A riverfront property is a desirable piece of property duet to its proximity to a waterway and parklike setting. The value in this renovation to the customer was creating a home that allowed for maximum appreciation of the outside environment and integrating the outside with the inside, and this design achieved this goal completely.
To eliminate the fishbowl effect and sight-lines from the street the kitchen was strategically designed with a higher counter top space, wall areas were added and sinks and appliances were intentional placement. Open shelving in the kitchen and wine display area in the dining room was incorporated to display customer's pottery. Seating on two sides of the island maximize river views and conversation potential. Overall kitchen/dining/great room layout designed for parties, etc. - lots of gathering spots for people to hang out without cluttering the work triangle.
Eliminating walls in the ensuite provided a larger footprint for the area allowing for the freestanding tub and larger walk-in closet. Hardwoods, wood cabinets and the light grey colour pallet were carried through the entire home to integrate the space.
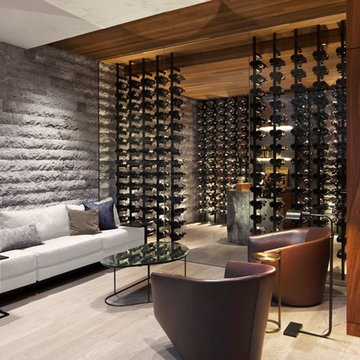
Photography by David O. Marlow
Immagine di un'ampia cantina moderna con parquet chiaro, rastrelliere portabottiglie e pavimento marrone
Immagine di un'ampia cantina moderna con parquet chiaro, rastrelliere portabottiglie e pavimento marrone
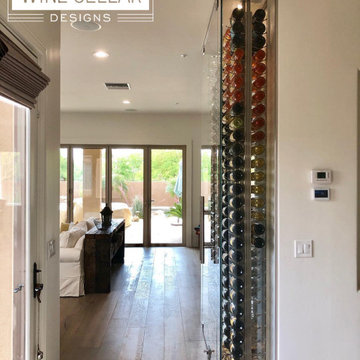
Glass wine cellar designed as a divider wall to create a more open feeling.
Foto di una piccola cantina design con parquet chiaro, portabottiglie a vista e pavimento marrone
Foto di una piccola cantina design con parquet chiaro, portabottiglie a vista e pavimento marrone
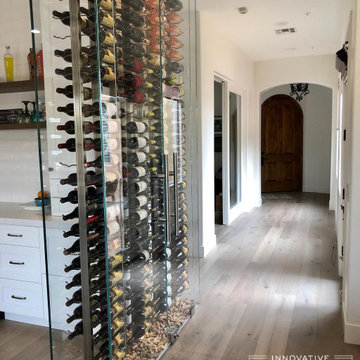
Glass wine cellar designed as a divider wall to create a more open feeling.
Idee per una piccola cantina contemporanea con parquet chiaro, portabottiglie a vista e pavimento marrone
Idee per una piccola cantina contemporanea con parquet chiaro, portabottiglie a vista e pavimento marrone
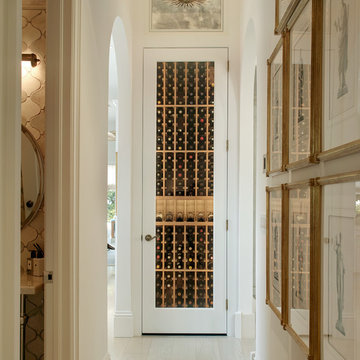
Idee per una cantina mediterranea con parquet chiaro, rastrelliere portabottiglie e pavimento beige
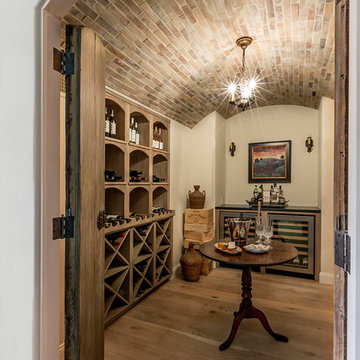
Idee per una cantina mediterranea con parquet chiaro, portabottiglie a scomparti romboidali e pavimento beige
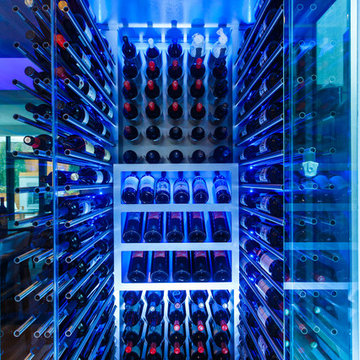
modern wine closet built in apartment in NYC. Stainless interior,seamless glass, and ultra quiet climate control system w digital thermostat. Led lighting and custom metal racks and grills.
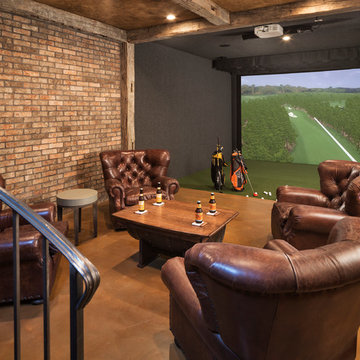
Builder: John Kraemer & Sons | Design: Rauscher & Associates | Landscape Design: Coen + Partners | Photography: Landmark Photography
Esempio di una cantina con parquet chiaro e portabottiglie a vista
Esempio di una cantina con parquet chiaro e portabottiglie a vista
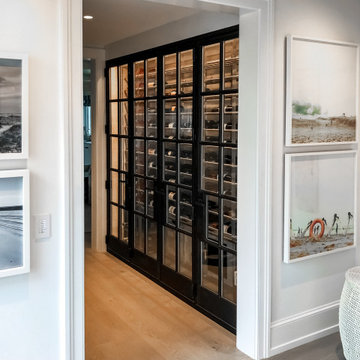
This hallway cellar is tucked away on the charming island of Nantucket. Architectural Plastics designed and built acrylic wine racks with steel rods to support the wine bottles.
1.374 Foto di cantine con parquet chiaro
1