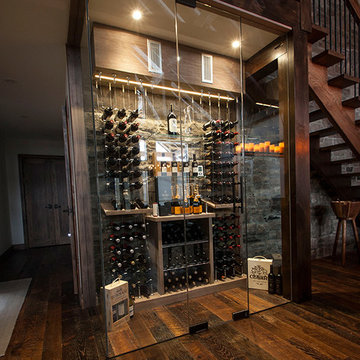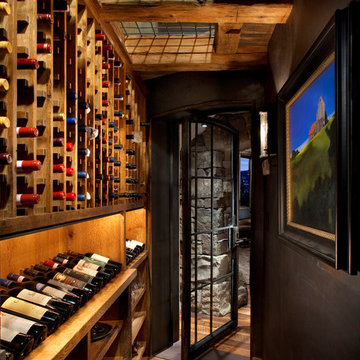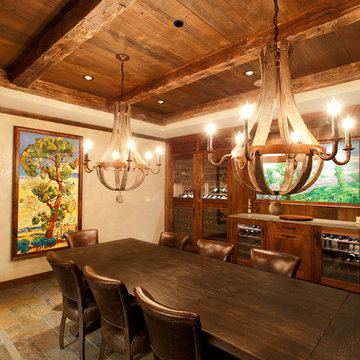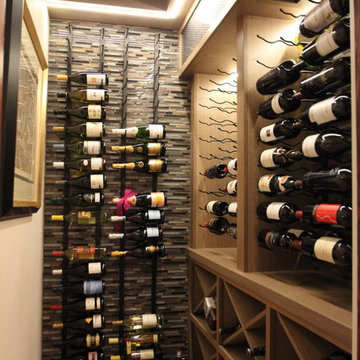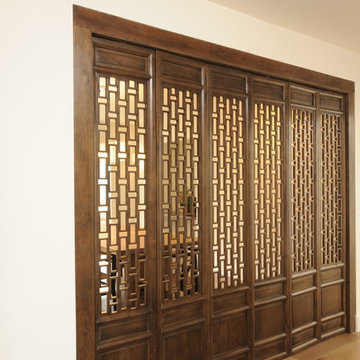70.817 Foto di cantine
Filtra anche per:
Budget
Ordina per:Popolari oggi
81 - 100 di 70.817 foto
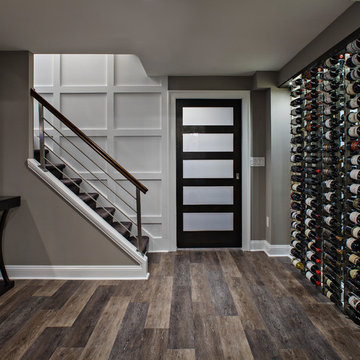
Immagine di una grande cantina design con parquet scuro e pavimento marrone
Trova il professionista locale adatto per il tuo progetto
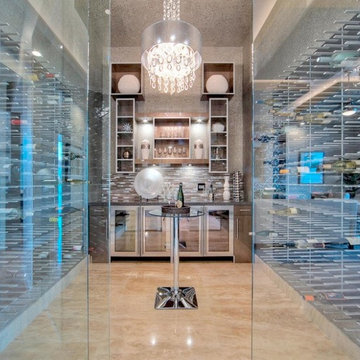
'Homes of the Rich' has featured one of our latest STACT wine cellars, built by Arco Custom Homes. http://bit.ly/1CUDo8X
credit: homesoftherich.net
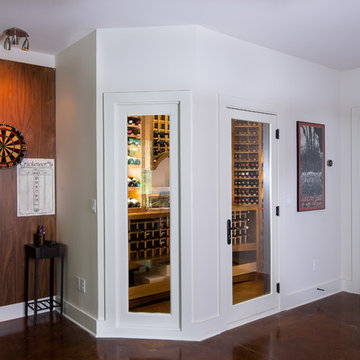
Esempio di una piccola cantina stile americano con rastrelliere portabottiglie e pavimento in cemento
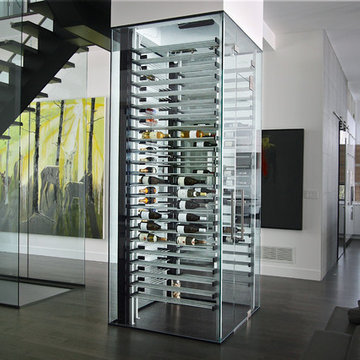
Foto di una cantina contemporanea di medie dimensioni con parquet scuro e portabottiglie a vista
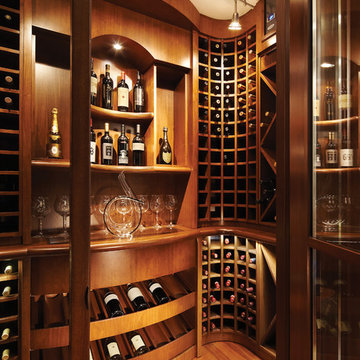
This magnificent climate-controlled wine
cellar was handcrafted from walnut and
features a built-in humidifier, storage
for hundreds of bottles of wine, open
display shelves, and a custom door with
special thermal glass.
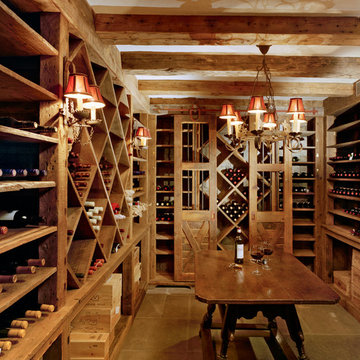
Immagine di una grande cantina country con rastrelliere portabottiglie, pavimento in gres porcellanato e pavimento marrone
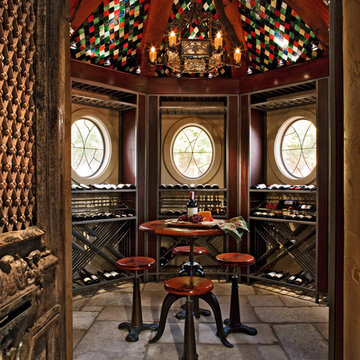
Ispirazione per una cantina tradizionale con portabottiglie a scomparti romboidali
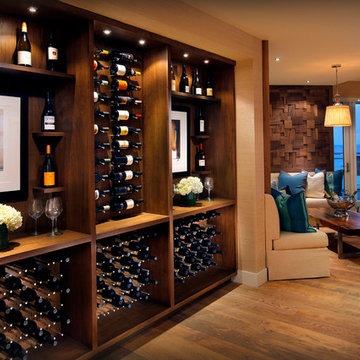
Doug Thompson
Huge wine rack and storage that creates a beautiful display.
Esempio di una cantina design di medie dimensioni con pavimento in legno massello medio, rastrelliere portabottiglie e pavimento giallo
Esempio di una cantina design di medie dimensioni con pavimento in legno massello medio, rastrelliere portabottiglie e pavimento giallo
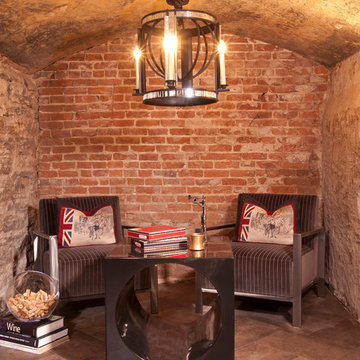
Slick and modern furnishings set against exposed brick create a perfect juxtaposition of old and new.
Photography: Jon Huelskamp
Idee per una cantina rustica
Idee per una cantina rustica
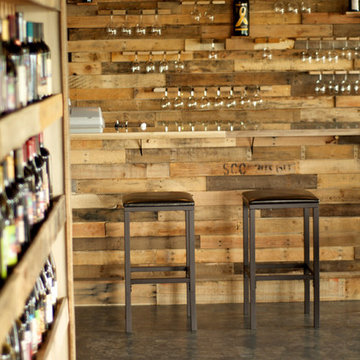
This commercial space was a tenant improvement that took place early in 2013. We had an extremely tight budget and pulled off a killer design using salvaged materials, redefining existing surfaces and employing energy saving lighting.
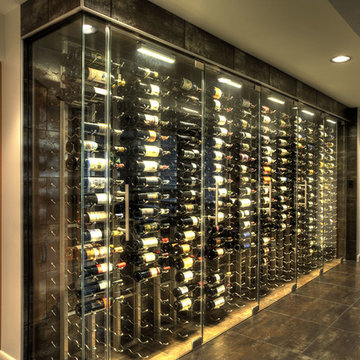
Fred Lassmann
Ispirazione per una grande cantina contemporanea con pavimento in vinile, portabottiglie a vista e pavimento nero
Ispirazione per una grande cantina contemporanea con pavimento in vinile, portabottiglie a vista e pavimento nero
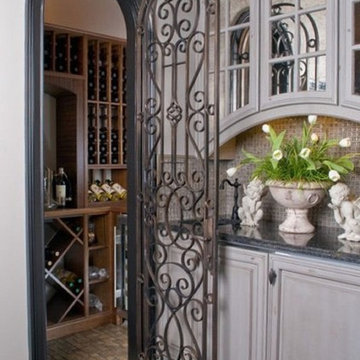
Kessick Wine Cellars designed and built this wine cellar located near the butler’s pantry area of this kitchen. The custom iron gate adds security and visibility to this passive storage wine cellar. The view and proximity of the wine cellar to the kitchen, dining room and entertaining areas of the house makes it an ideal addition to the home. The wine racks are Kessick’s Estate Series and are shipped in fully assembled box construction components, enabling easy installation with that perfect fit and finish.
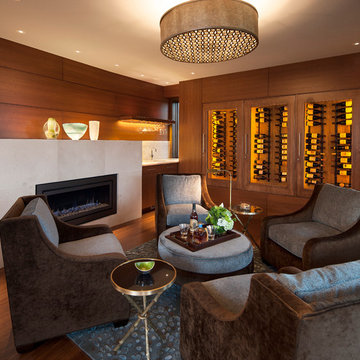
This very comfortable living room incorporates an central pendant light surrounded by perimeter pinhole accent lighting and led strip lighting. Glass forms are accented with crisp halogen lighting while a single shelf is backlit by a warm white LED strip. The wine closet incorporates amber LEDs.
Architect: Mosaic Architects, Boulder Colorado
Photographer: Jim Bartsch Photography
Key Words: Lights in wine room, wine room lighting, family room lighting, pinhole lighting, pendant lighting, ceiling lighting, lighting detail, lighting details, accent lighting, lighting designer, lighting design, modern lighting, modern lighting, modern lighting design, modern lighting, modern design, modern lighting design, modern design
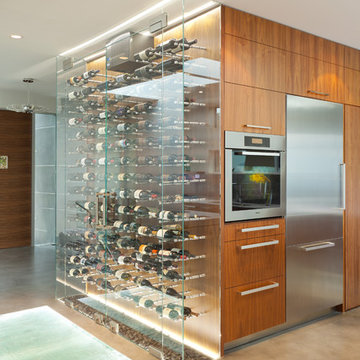
Situated on a challenging sloped lot, an elegant and modern home was achieved with a focus on warm walnut, stainless steel, glass and concrete. Each floor, named Sand, Sea, Surf and Sky, is connected by a floating walnut staircase and an elevator concealed by walnut paneling in the entrance.
The home captures the expansive and serene views of the ocean, with spaces outdoors that incorporate water and fire elements. Ease of maintenance and efficiency was paramount in finishes and systems within the home. Accents of Swarovski crystals illuminate the corridor leading to the master suite and add sparkle to the lighting throughout.
A sleek and functional kitchen was achieved featuring black walnut and charcoal gloss millwork, also incorporating a concealed pantry and quartz surfaces. An impressive wine cooler displays bottles horizontally over steel and walnut, spanning from floor to ceiling.
Features were integrated that capture the fluid motion of a wave and can be seen in the flexible slate on the contoured fireplace, Modular Arts wall panels, and stainless steel accents. The foyer and outer decks also display this sense of movement.
At only 22 feet in width, and 4300 square feet of dramatic finishes, a four car garage that includes additional space for the client's motorcycle, the Wave House was a productive and rewarding collaboration between the client and KBC Developments.
Featured in Homes & Living Vancouver magazine July 2012!
photos by Rob Campbell - www.robcampbellphotography
photos by Tony Puezer - www.brightideaphotography.com
70.817 Foto di cantine
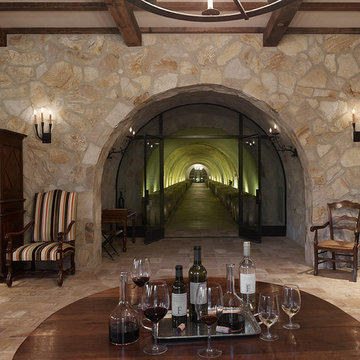
Adrián Gregorutti
Idee per un'ampia cantina classica con portabottiglie a vista
Idee per un'ampia cantina classica con portabottiglie a vista
5
