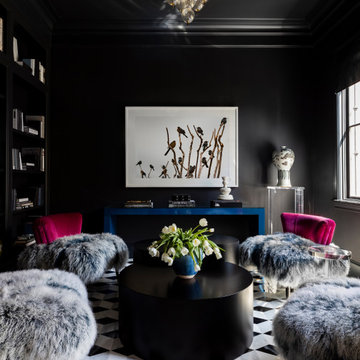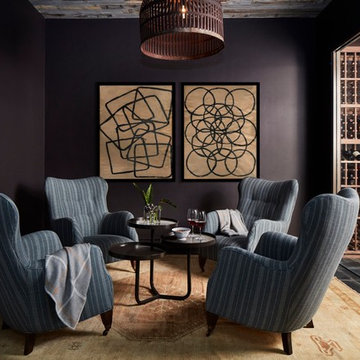12.735 Foto di cantine nere
Filtra anche per:
Budget
Ordina per:Popolari oggi
1 - 20 di 12.735 foto
1 di 2
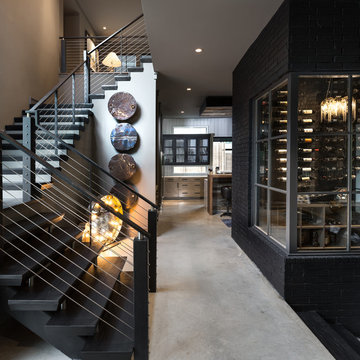
Jenn Baker
Foto di una cantina minimal di medie dimensioni con pavimento in cemento e portabottiglie a vista
Foto di una cantina minimal di medie dimensioni con pavimento in cemento e portabottiglie a vista
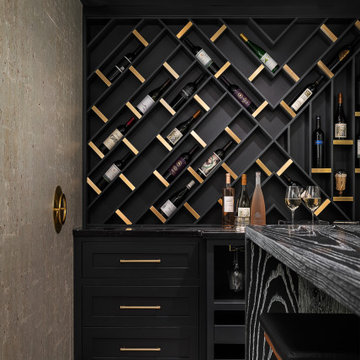
Basement Remodel with multiple areas for work, play and relaxation.
Esempio di una grande cantina classica con pavimento in vinile e pavimento marrone
Esempio di una grande cantina classica con pavimento in vinile e pavimento marrone
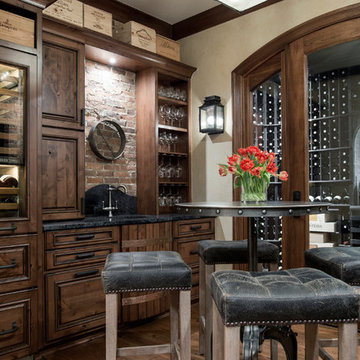
Foto di una cantina classica di medie dimensioni con pavimento in legno massello medio, portabottiglie a vista e pavimento beige

Bourbon and wine room featuring custom hickory cabinetry, antique mirror, black handmade tile backsplash, raised paneling, and Italian paver tile.
Idee per una grande cantina country con pavimento in travertino, pavimento beige e portabottiglie a scomparti romboidali
Idee per una grande cantina country con pavimento in travertino, pavimento beige e portabottiglie a scomparti romboidali
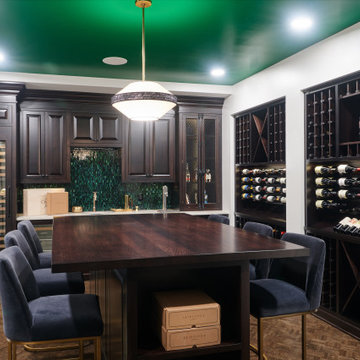
View this amazing Wine Cellar through an archway of glass windows. The vibrant emerald colors and inviting seating area will draw any guests attention.
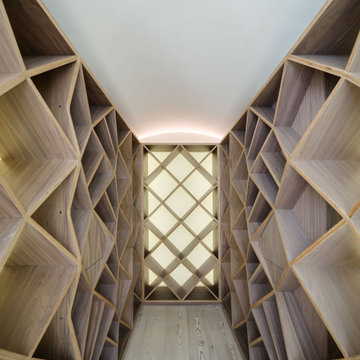
From the architect's website:
"Sophie Bates Architects and Zoe Defert Architects have recently completed a refurbishment and extension across four floors of living to a Regency-style house, adding 125sqm to the family home. The collaborative approach of the team, as noted below, was key to the success of the design.
The generous basement houses fantastic family spaces - a playroom, media room, guest room, gym and steam room that have been bought to life through crisp, contemporary detailing and creative use of light. The quality of basement design and overall site detailing was vital to the realisation of the concept on site. Linear lighting to floors and ceiling guides you past the media room through to the lower basement, which is lit by a 10m long frameless roof light.
The ground and upper floors house open plan kitchen and living spaces with views of the garden and bedrooms and bathrooms above. At the top of the house is a loft bedroom and bathroom, completing the five bedroom house. All joinery to the home
was designed and detailed by the architects. A careful, considered approach to detailing throughout creates a subtle interplay between light, material contrast and space."
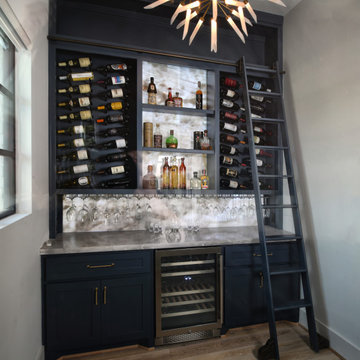
Wine room with rolling ladder, backlit onyx backsplash, chandilier
Immagine di una cantina classica di medie dimensioni con pavimento in legno massello medio, portabottiglie a vista e pavimento grigio
Immagine di una cantina classica di medie dimensioni con pavimento in legno massello medio, portabottiglie a vista e pavimento grigio
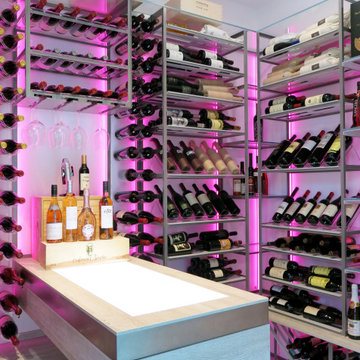
Wine room with modern racks lighted with RGB LED strips. Includes illuminated tasting counter in wood and metal glass holder. Used lacquered metal, acrylic, glass and wood pieces
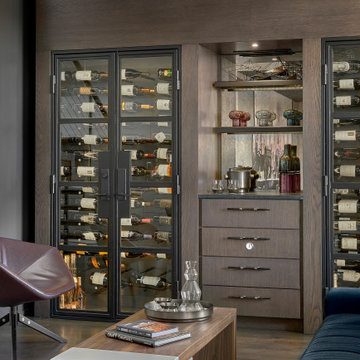
This Chicago penthouse features custom wine storage with seating. A dual wine cooler with glass and steel doors, flank a serving area featuring a humidor drawer. Rich ink blue sectional and leather lounge chairs create the perfect tasting area.
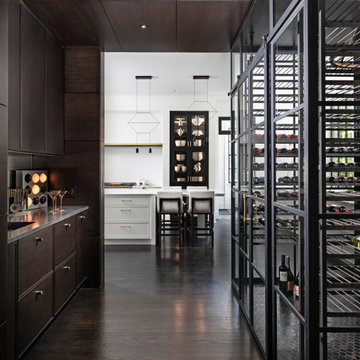
Foto di una grande cantina minimal con rastrelliere portabottiglie, pavimento in gres porcellanato e pavimento nero
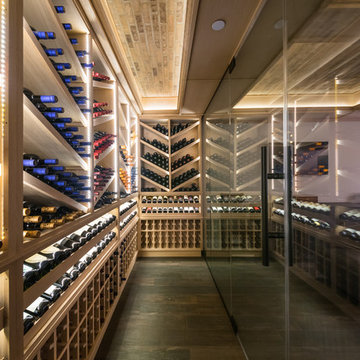
Custom wine cellar and tasting room with butlers pantry...wine racks and coffer ceiling are made of white oak and the butlers pantry cabinets are black walnut. Seamless glass divides the two spaces and we did brick on the ceiling in both the tasting room and wine cellar.
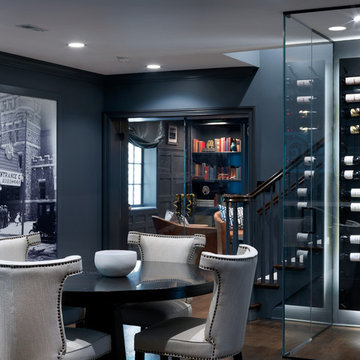
Cynthia Lynn
Idee per una cantina classica di medie dimensioni con parquet scuro, portabottiglie a vista e pavimento marrone
Idee per una cantina classica di medie dimensioni con parquet scuro, portabottiglie a vista e pavimento marrone
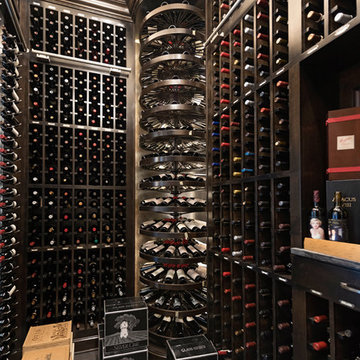
Holly Paulson
Esempio di una cantina mediterranea con rastrelliere portabottiglie e pavimento grigio
Esempio di una cantina mediterranea con rastrelliere portabottiglie e pavimento grigio
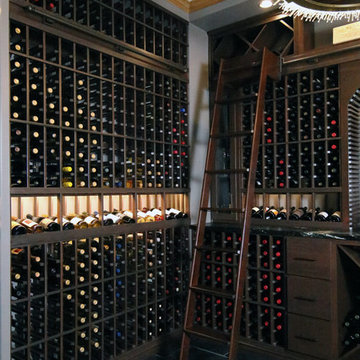
Interior remodel to accommodate a wine room addition, appx. 1,415 bottles.
Custom wine rack system; WineSafe "walnut" stain & clear satin finish. Frameless glass enclosure, 1/2" clear glass, bronze hardware.
Photography: Meredith Kaltenecker
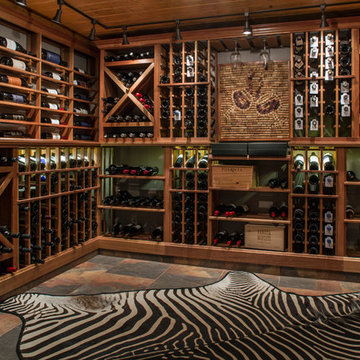
Photo by David Dietrich
Ispirazione per una cantina tradizionale con portabottiglie a scomparti romboidali e pavimento multicolore
Ispirazione per una cantina tradizionale con portabottiglie a scomparti romboidali e pavimento multicolore
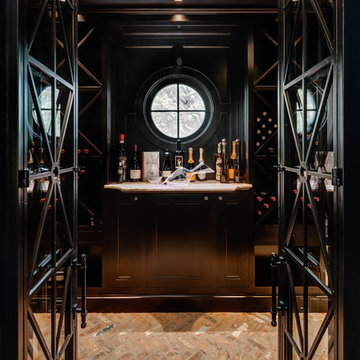
River Oaks, 2014 - Remodel and Additions
Idee per una cantina tradizionale con pavimento in mattoni e portabottiglie a vista
Idee per una cantina tradizionale con pavimento in mattoni e portabottiglie a vista
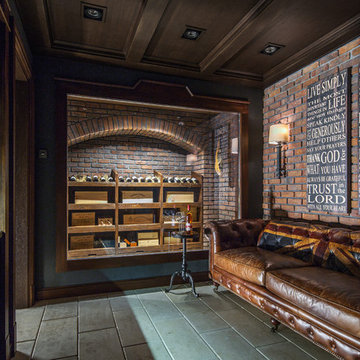
Автор проекта Павел Бурмакин
Фотограф Сергей Моргунов
Esempio di una cantina chic con rastrelliere portabottiglie e pavimento grigio
Esempio di una cantina chic con rastrelliere portabottiglie e pavimento grigio
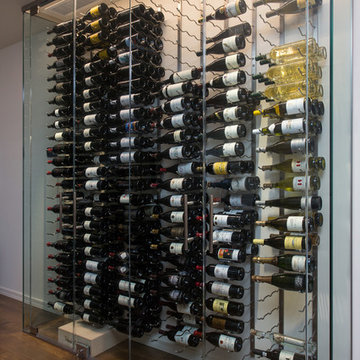
Esempio di una piccola cantina minimalista con parquet chiaro e rastrelliere portabottiglie
12.735 Foto di cantine nere
1
