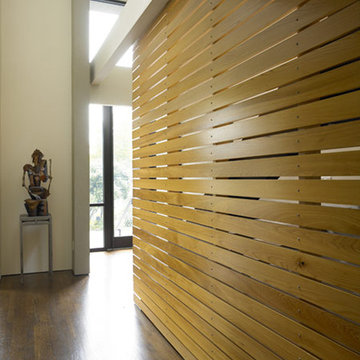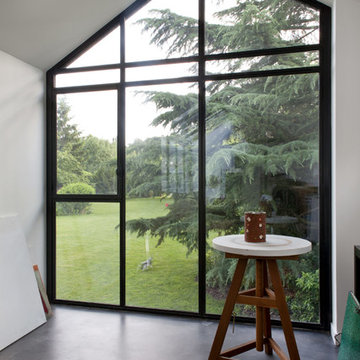440 Foto di ingressi e corridoi contemporanei con soffitto a volta
Filtra anche per:
Budget
Ordina per:Popolari oggi
1 - 20 di 440 foto

Tore out stairway and reconstructed curved white oak railing with bronze metal horizontals. New glass chandelier and onyx wall sconces at balcony.
Ispirazione per un grande ingresso minimal con pareti grigie, pavimento in marmo, una porta singola, una porta in legno bruno, pavimento beige e soffitto a volta
Ispirazione per un grande ingresso minimal con pareti grigie, pavimento in marmo, una porta singola, una porta in legno bruno, pavimento beige e soffitto a volta

Immagine di un ingresso o corridoio contemporaneo con pareti bianche, pavimento in legno massello medio, pavimento marrone e soffitto a volta

Kasia Karska Design is a design-build firm located in the heart of the Vail Valley and Colorado Rocky Mountains. The design and build process should feel effortless and enjoyable. Our strengths at KKD lie in our comprehensive approach. We understand that when our clients look for someone to design and build their dream home, there are many options for them to choose from.
With nearly 25 years of experience, we understand the key factors that create a successful building project.
-Seamless Service – we handle both the design and construction in-house
-Constant Communication in all phases of the design and build
-A unique home that is a perfect reflection of you
-In-depth understanding of your requirements
-Multi-faceted approach with additional studies in the traditions of Vaastu Shastra and Feng Shui Eastern design principles
Because each home is entirely tailored to the individual client, they are all one-of-a-kind and entirely unique. We get to know our clients well and encourage them to be an active part of the design process in order to build their custom home. One driving factor as to why our clients seek us out is the fact that we handle all phases of the home design and build. There is no challenge too big because we have the tools and the motivation to build your custom home. At Kasia Karska Design, we focus on the details; and, being a women-run business gives us the advantage of being empathetic throughout the entire process. Thanks to our approach, many clients have trusted us with the design and build of their homes.
If you’re ready to build a home that’s unique to your lifestyle, goals, and vision, Kasia Karska Design’s doors are always open. We look forward to helping you design and build the home of your dreams, your own personal sanctuary.

Welcome home- this space make quite the entry with soaring ceilings, a custom metal & wood pivot door and glow-y lighting.
Idee per un ampio ingresso design con pareti bianche, pavimento in gres porcellanato, una porta a pivot, una porta in legno scuro, pavimento beige e soffitto a volta
Idee per un ampio ingresso design con pareti bianche, pavimento in gres porcellanato, una porta a pivot, una porta in legno scuro, pavimento beige e soffitto a volta

Ispirazione per un ingresso design di medie dimensioni con pareti bianche, pavimento con piastrelle in ceramica, una porta singola, una porta nera, pavimento grigio e soffitto a volta

Entry with Dutch door beyond the Dining Room with stair to reading room mezzanine above
Foto di una porta d'ingresso minimal di medie dimensioni con pareti bianche, pavimento in cemento, una porta olandese, una porta in legno scuro, pavimento grigio e soffitto a volta
Foto di una porta d'ingresso minimal di medie dimensioni con pareti bianche, pavimento in cemento, una porta olandese, una porta in legno scuro, pavimento grigio e soffitto a volta

Idee per un grande ingresso o corridoio contemporaneo con una porta in vetro, pareti grigie, parquet scuro, una porta singola, pavimento nero, soffitto a volta e pareti in mattoni

Full renovation of this is a one of a kind condominium overlooking the 6th fairway at El Macero Country Club. It was gorgeous back in 1971 and now it's "spectacular spectacular!" all over again. Check out this contemporary gem!

Ispirazione per un ingresso o corridoio contemporaneo con pareti bianche, parquet chiaro, pavimento beige, travi a vista, soffitto a volta e soffitto in legno

Immagine di un ingresso minimal con pavimento in cemento, una porta a due ante, una porta in vetro, pavimento grigio e soffitto a volta

Immagine di un ampio corridoio contemporaneo con pareti bianche, pavimento in marmo, pavimento bianco e soffitto a volta

Extension and refurbishment of a semi-detached house in Hern Hill.
Extensions are modern using modern materials whilst being respectful to the original house and surrounding fabric.
Views to the treetops beyond draw occupants from the entrance, through the house and down to the double height kitchen at garden level.
From the playroom window seat on the upper level, children (and adults) can climb onto a play-net suspended over the dining table.
The mezzanine library structure hangs from the roof apex with steel structure exposed, a place to relax or work with garden views and light. More on this - the built-in library joinery becomes part of the architecture as a storage wall and transforms into a gorgeous place to work looking out to the trees. There is also a sofa under large skylights to chill and read.
The kitchen and dining space has a Z-shaped double height space running through it with a full height pantry storage wall, large window seat and exposed brickwork running from inside to outside. The windows have slim frames and also stack fully for a fully indoor outdoor feel.
A holistic retrofit of the house provides a full thermal upgrade and passive stack ventilation throughout. The floor area of the house was doubled from 115m2 to 230m2 as part of the full house refurbishment and extension project.
A huge master bathroom is achieved with a freestanding bath, double sink, double shower and fantastic views without being overlooked.
The master bedroom has a walk-in wardrobe room with its own window.
The children's bathroom is fun with under the sea wallpaper as well as a separate shower and eaves bath tub under the skylight making great use of the eaves space.
The loft extension makes maximum use of the eaves to create two double bedrooms, an additional single eaves guest room / study and the eaves family bathroom.
5 bedrooms upstairs.

White built-in cabinetry with bench seating and storage.
Immagine di un grande ingresso con anticamera minimal con pareti bianche, pavimento con piastrelle in ceramica, una porta singola, pavimento grigio, soffitto a volta e pareti in perlinato
Immagine di un grande ingresso con anticamera minimal con pareti bianche, pavimento con piastrelle in ceramica, una porta singola, pavimento grigio, soffitto a volta e pareti in perlinato

A bold entrance into this home.....
Bespoke custom joinery integrated nicely under the stairs
Esempio di un grande ingresso con anticamera minimal con pareti bianche, pavimento in marmo, una porta a pivot, una porta nera, pavimento bianco, soffitto a volta e pareti in mattoni
Esempio di un grande ingresso con anticamera minimal con pareti bianche, pavimento in marmo, una porta a pivot, una porta nera, pavimento bianco, soffitto a volta e pareti in mattoni

The custom designed pivot door of this home's foyer is a showstopper. The 5' x 9' wood front door and sidelights blend seamlessly with the adjacent staircase. A round marble foyer table provides an entry focal point, while round ottomans beneath the table provide a convenient place the remove snowy boots before entering the rest of the home. The modern sleek staircase in this home serves as the common thread that connects the three separate floors. The architecturally significant staircase features "floating treads" and sleek glass and metal railing. Our team thoughtfully selected the staircase details and materials to seamlessly marry the modern exterior of the home with the interior. A striking multi-pendant chandelier is the eye-catching focal point of the stairwell on the main and upper levels of the home. The positions of each hand-blown glass pendant were carefully placed to cascade down the stairwell in a dramatic fashion. The elevator next to the staircase (not shown) provides ease in carrying groceries or laundry, as an alternative to using the stairs.

The cantilevered roof draws the eye outward toward an expansive patio and garden, replete with evergreen trees and blooming flowers. An inviting lawn, playground, and pool provide the perfect environment to play together and create lasting memories.

Custom Cabinetry, Top knobs matte black cabinet hardware pulls, Custom wave wall paneling, custom engineered matte black stair railing, Wave canvas wall art & frame from Deirfiur Home,
Design Principal: Justene Spaulding
Junior Designer: Keegan Espinola
Photography: Joyelle West

Ispirazione per un grande ingresso o corridoio contemporaneo con pareti bianche, parquet chiaro, pavimento marrone e soffitto a volta

Esempio di un ingresso con anticamera minimal con pareti bianche, una porta singola, una porta in vetro e soffitto a volta

Olivier Chabaud
Immagine di un ingresso o corridoio contemporaneo con pareti bianche, pavimento grigio e soffitto a volta
Immagine di un ingresso o corridoio contemporaneo con pareti bianche, pavimento grigio e soffitto a volta
440 Foto di ingressi e corridoi contemporanei con soffitto a volta
1