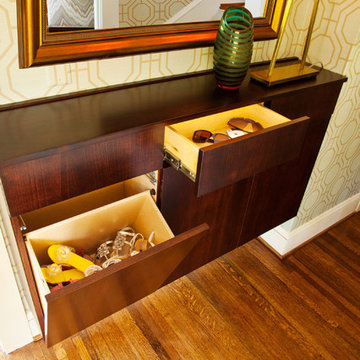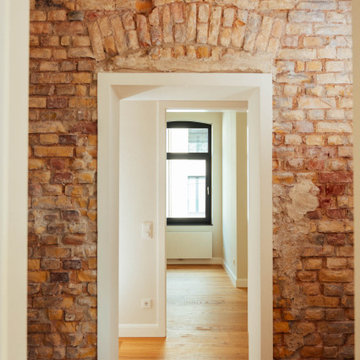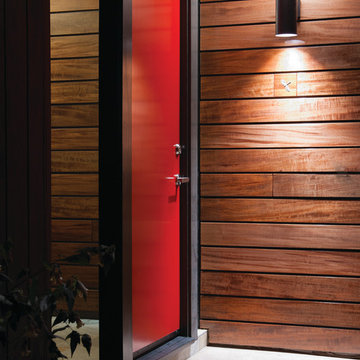1.896 Foto di ingressi e corridoi contemporanei color legno
Filtra anche per:
Budget
Ordina per:Popolari oggi
1 - 20 di 1.896 foto
1 di 3

A long mudroom, with glass doors at either end, connects the new formal entry hall and the informal back hall to the kitchen.
Immagine di una grande porta d'ingresso contemporanea con pareti bianche, pavimento in gres porcellanato, una porta blu, pavimento grigio e armadio
Immagine di una grande porta d'ingresso contemporanea con pareti bianche, pavimento in gres porcellanato, una porta blu, pavimento grigio e armadio
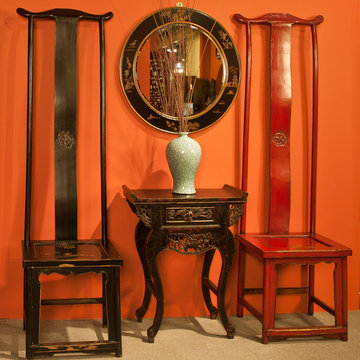
Two tall Ming style Asian chairs flank an end table with distressed finish and a chinoiserie style mirror. The orange wall color is a visually interesting counterpoint.
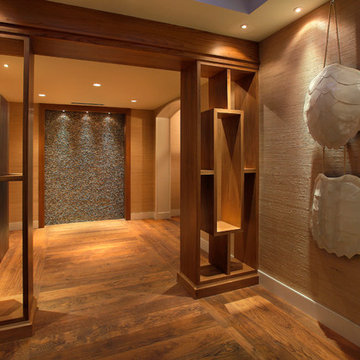
Beautiful wooden entryway, hardwood floors, and wall decor
Foto di un ingresso minimal con pareti beige e pavimento in legno massello medio
Foto di un ingresso minimal con pareti beige e pavimento in legno massello medio

Benjamin Benschneider
Foto di una porta d'ingresso contemporanea con parquet chiaro, una porta singola e una porta in legno bruno
Foto di una porta d'ingresso contemporanea con parquet chiaro, una porta singola e una porta in legno bruno
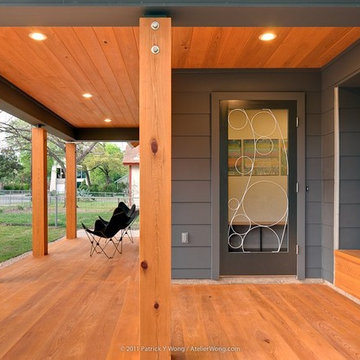
This house in Austin’s Bouldin neighborhood is an exercise in efficiency and invention. The site’s three heritage trees drove the design, whose interplay of Hardiplank, wood, metal, and glass is enhanced by thoughtful details and clever spatial solutions. A cypress wood front porch reflects up the easy-going architecture of the neighborhood and another porch overlooks the courtyard, which offers a private outdoor room. Inside, cork floors, a walnut divider, and built-in entertainment center in the main living areas enrich the otherwise simple and sunny modern space. Frosted glass throughout the house provides natural light and privacy during the day and, filters the glow from the adjacent Moontower at night.
Completed March 2011 - view construction progress photos
General Contractor - JGB Custom Homes
Kitchen Consultant - Hello Kitchen
Interior Furnishing & Styling - Little Pond Deisgn
Photography - Atelier Wong
5-star rating by Austin Energy Green Building Program
Featured on 2011 AIA Homes Tour

Turning your hall into another room by adding furniture.
Immagine di un ingresso o corridoio minimal con moquette
Immagine di un ingresso o corridoio minimal con moquette

Casey Dunn Photography
Immagine di un grande ingresso o corridoio contemporaneo
Immagine di un grande ingresso o corridoio contemporaneo
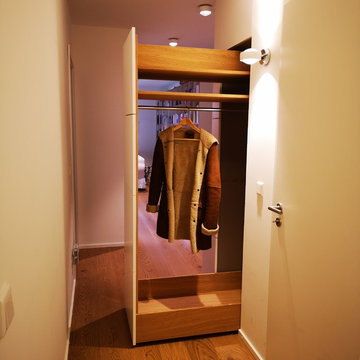
Die andere Seite vom Auszugswagen der Garderobe
Idee per un ampio ingresso o corridoio contemporaneo
Idee per un ampio ingresso o corridoio contemporaneo
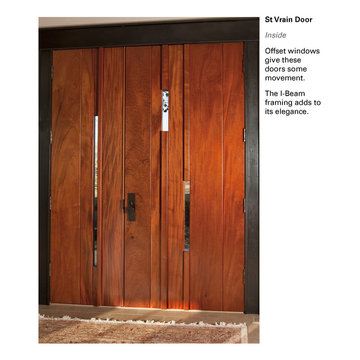
Mahogany Doors with Glass in Longmont, CO
It is always exciting to find a balance in double doors between curves and straight lines. Not all the doors are equal in width, adding to its unique nature. Each door is a sculpture within itself.
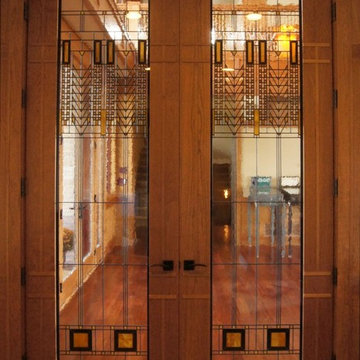
The stained glass panels for the doors were designed in prairie style fashion. This look was made popular in the early 1900’s by famous architect Frank Lloyd Wright. Wright was known for creating designs that took the entire room into account as opposed to focusing on one aspect. The geometric shapes and thick leaded lines that you see here were very typical of his designs. Though prairie styles originated nearly one hundred years ago, they continue to remain popular today among art enthusiasts and have a powerful influence on modern architecture.
You too can bring the look of Frank Lloyd Wright artwork into your home with prairie style stained glass from Stained Glass Denver. We work with local artisans that are very talented in creating a wide range of stained glass designs. Not only can stained glass enhance the physical appearance of your home, but it can also increase its resale value and provide your family with privacy. To learn more about what we can do for your home, just contact our office. We look forward to working with you on your next home improvement project.

Bespoke millwork was designed for the entry, providing a welcoming feeling, while adding the needed storage and functionality.
Foto di un piccolo ingresso contemporaneo con pareti grigie, pavimento in legno massello medio, una porta singola e pavimento marrone
Foto di un piccolo ingresso contemporaneo con pareti grigie, pavimento in legno massello medio, una porta singola e pavimento marrone
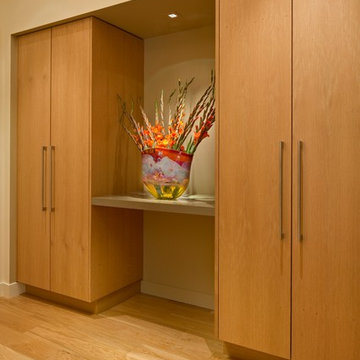
Rick Pharaoh
Idee per un ingresso design di medie dimensioni con pareti beige, parquet chiaro, una porta singola e una porta in legno chiaro
Idee per un ingresso design di medie dimensioni con pareti beige, parquet chiaro, una porta singola e una porta in legno chiaro

Seeking the collective dream of a multigenerational family, this universally designed home responds to the similarities and differences inherent between generations.
Sited on the Southeastern shore of Magician Lake, a sand-bottomed pristine lake in southwestern Michigan, this home responds to the owner’s program by creating levels and wings around a central gathering place where panoramic views are enhanced by the homes diagonal orientation engaging multiple views of the water.
James Yochum
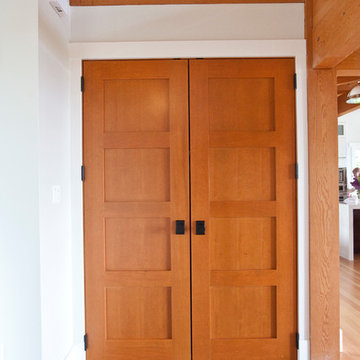
A custom solid fir door package in this home is designed to match the timber frame throughout. Modern designs in wood give the home a warm comfortable feel while main the contemporary style of the home.
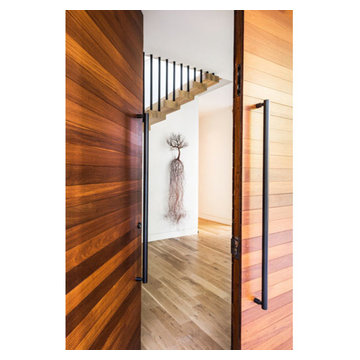
Robert Yu
Ispirazione per una grande porta d'ingresso design con pareti beige, parquet chiaro, una porta a due ante, una porta in legno bruno e pavimento marrone
Ispirazione per una grande porta d'ingresso design con pareti beige, parquet chiaro, una porta a due ante, una porta in legno bruno e pavimento marrone
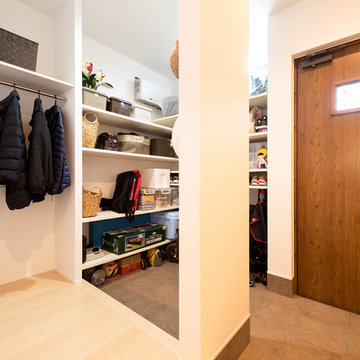
置き場所に困りがちなベビーカーもスッキリ納まる玄関収納。 アウトドア用品やお子さまのストライダーを置いてもまだまだ余裕がありそうだ。ハイサイドライトからの採光で、明るさも確保。
Immagine di un ingresso con vestibolo contemporaneo con pareti bianche, una porta singola, una porta in legno bruno, pavimento marrone e armadio
Immagine di un ingresso con vestibolo contemporaneo con pareti bianche, una porta singola, una porta in legno bruno, pavimento marrone e armadio
1.896 Foto di ingressi e corridoi contemporanei color legno
1

