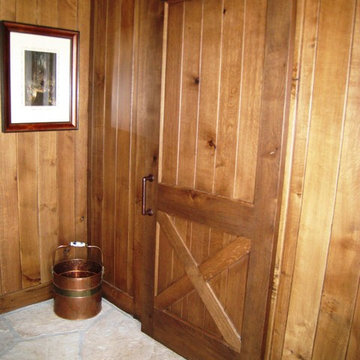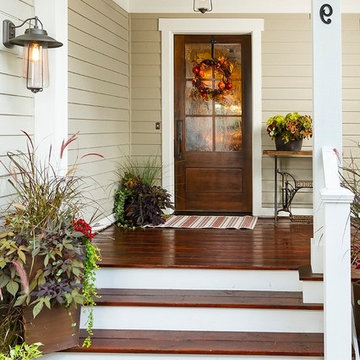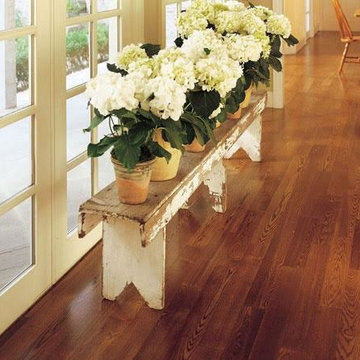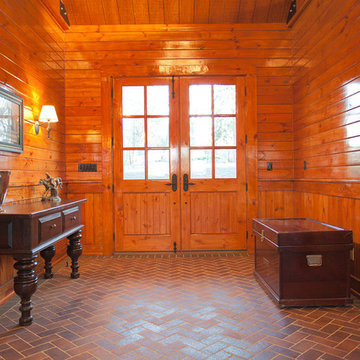329 Foto di ingressi e corridoi country color legno
Filtra anche per:
Budget
Ordina per:Popolari oggi
1 - 20 di 329 foto

J.W. Smith Photography
Foto di un ingresso country di medie dimensioni con pareti beige, pavimento in legno massello medio, una porta singola e una porta rossa
Foto di un ingresso country di medie dimensioni con pareti beige, pavimento in legno massello medio, una porta singola e una porta rossa
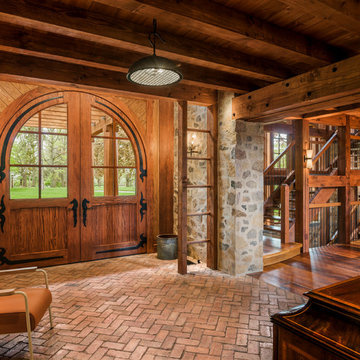
Esempio di un ingresso country con pavimento in mattoni, una porta a due ante e una porta in legno bruno

Photography by: Mark Lohman
Styled by: Sunday Hendrickson
Idee per un ingresso con anticamera country di medie dimensioni con pareti multicolore, pavimento in legno massello medio e pavimento marrone
Idee per un ingresso con anticamera country di medie dimensioni con pareti multicolore, pavimento in legno massello medio e pavimento marrone
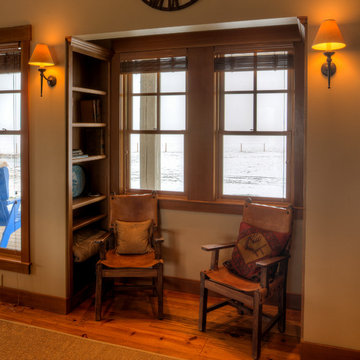
Photography by Lucas Henning.
Immagine di un ingresso o corridoio country di medie dimensioni con pareti beige, pavimento in legno massello medio e pavimento marrone
Immagine di un ingresso o corridoio country di medie dimensioni con pareti beige, pavimento in legno massello medio e pavimento marrone
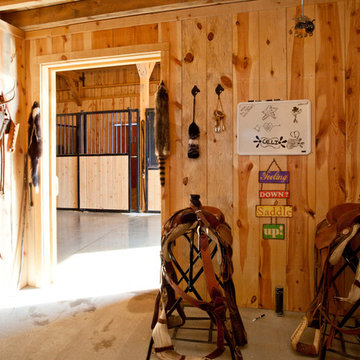
Sand Creek Post & Beam Traditional Wood Barns and Barn Homes
Learn more & request a free catalog: www.sandcreekpostandbeam.com
Idee per un ingresso con anticamera country
Idee per un ingresso con anticamera country
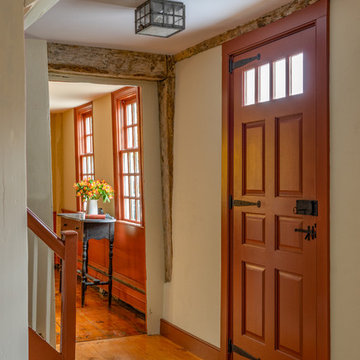
Eric Roth Photography
Idee per una porta d'ingresso country di medie dimensioni con pareti bianche, pavimento in legno massello medio, una porta singola e una porta rossa
Idee per una porta d'ingresso country di medie dimensioni con pareti bianche, pavimento in legno massello medio, una porta singola e una porta rossa

Frank Shirley Architects
Foto di un ingresso country di medie dimensioni con pavimento in legno massello medio, una porta singola, una porta bianca e pareti multicolore
Foto di un ingresso country di medie dimensioni con pavimento in legno massello medio, una porta singola, una porta bianca e pareti multicolore

Ispirazione per un ingresso con anticamera country di medie dimensioni con pareti bianche, pavimento in ardesia, una porta singola, una porta in vetro, pavimento grigio e soffitto in legno
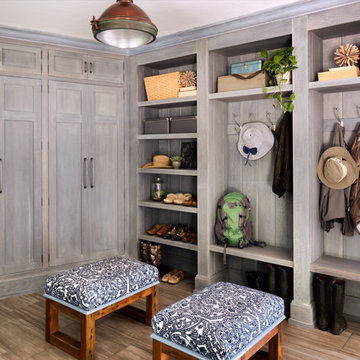
A pair of upholstered benches bring pattern and texture into the boathouse.
Immagine di un grande ingresso con anticamera country con pareti grigie e armadio
Immagine di un grande ingresso con anticamera country con pareti grigie e armadio
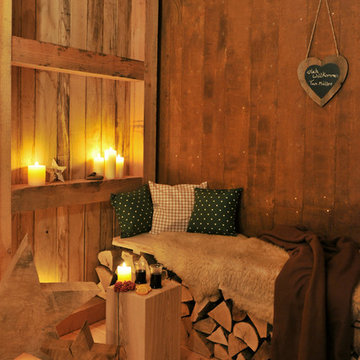
Handweiserhütte oHG
Jessica Gerritsen & Ralf Blümer
Lenninghof 26 (am Skilift)
57392 Schmallenberg
© Fotos: Cyrus Saedi, Hotelfotograf | www.cyrus-saedi.com
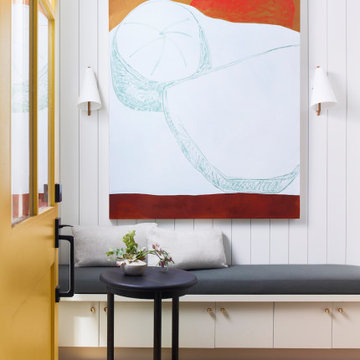
Photography by Brad Knipstein
Ispirazione per una porta d'ingresso country di medie dimensioni con pareti bianche, pavimento in legno massello medio, una porta singola, una porta gialla e pareti in perlinato
Ispirazione per una porta d'ingresso country di medie dimensioni con pareti bianche, pavimento in legno massello medio, una porta singola, una porta gialla e pareti in perlinato
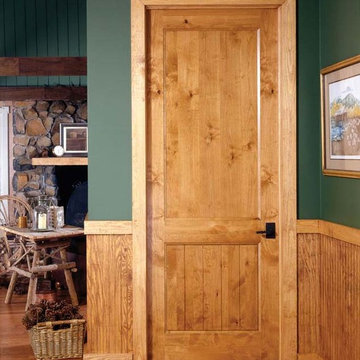
Visit Our Showroom
8000 Locust Mill St.
Ellicott City, MD 21043
Trustile High Country Series Interior Door: VG2100 in knotty alder with bevel (BV) sticking and v-groove bottom panel
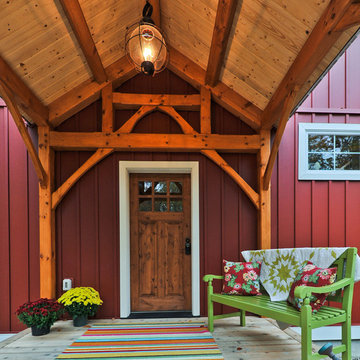
Northpeak Design
Foto di una porta d'ingresso country con pareti rosse, parquet chiaro, una porta singola e una porta in legno bruno
Foto di una porta d'ingresso country con pareti rosse, parquet chiaro, una porta singola e una porta in legno bruno
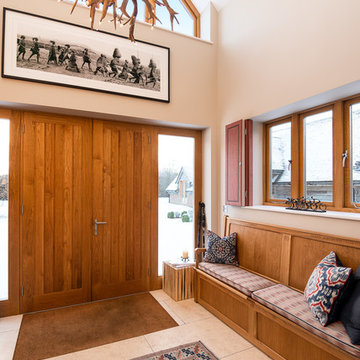
Kellie Sabey Homes
Photos: Miriam Sheridan Photography
Immagine di un ingresso o corridoio country
Immagine di un ingresso o corridoio country
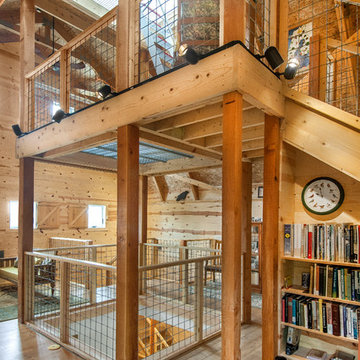
Architect: Michelle Penn, AIA This barn home is modeled after an existing Nebraska barn in Lancaster County. Heating is by passive solar design, supplemented by a geothermal radiant floor system. Cooling will rely on a whole house fan and a passive air flow system. The passive system is created with the cupola, windows, transoms and passive venting for cooling, rather than a forced air system. Here you can see the underside of the gambrel roof and the ladder leading up to the cupola.
Photo Credits: Jackson Studios
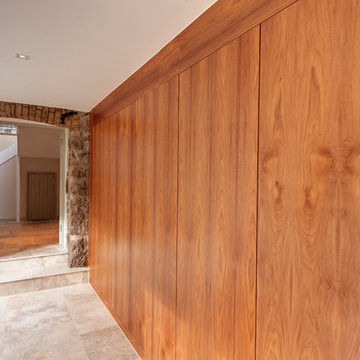
Stunning bookmatch walnut veneer panels in the entrance hall
Esempio di un grande ingresso o corridoio country
Esempio di un grande ingresso o corridoio country
329 Foto di ingressi e corridoi country color legno
1
