399 Foto di ingressi e corridoi contemporanei con pareti in legno
Ordina per:Popolari oggi
1 - 20 di 399 foto

Photo : BCDF Studio
Ispirazione per un ingresso o corridoio minimal di medie dimensioni con pareti blu, pavimento in legno massello medio, pavimento marrone e pareti in legno
Ispirazione per un ingresso o corridoio minimal di medie dimensioni con pareti blu, pavimento in legno massello medio, pavimento marrone e pareti in legno

Immagine di un grande ingresso o corridoio minimal con parquet chiaro, soffitto in legno e pareti in legno

Immagine di una porta d'ingresso design con pareti grigie, pavimento in gres porcellanato, una porta singola, una porta grigia, pavimento grigio, soffitto in legno e pareti in legno

水盤のゆらぎがある美と機能 京都桜井の家
古くからある閑静な分譲地に建つ家。
周囲は住宅に囲まれており、いかにプライバシーを保ちながら、
開放的な空間を創ることができるかが今回のプロジェクトの課題でした。
そこでファサードにはほぼ窓は設けず、
中庭を造りプライベート空間を確保し、
そこに水盤を設け、日中は太陽光が水面を照らし光の揺らぎが天井に映ります。
夜はその水盤にライトをあて水面を照らし特別な空間を演出しています。
この水盤の水は、この建物の屋根から樋をつたってこの水盤に溜まります。
この水は災害時の非常用水や、植物の水やりにも活用できるようにしています。
建物の中に入ると明るい空間が広がります。
HALLからリビングやダイニングをつなぐ通路は廊下とはとらえず、
中庭のデッキとつなぐ居室として考えています。
この部分は吹き抜けになっており、上部からの光も沢山取り込むことができます。
基本的に空間はつながっており空調の効率化を図っています。
Design : 殿村 明彦 (COLOR LABEL DESIGN OFFICE)
Photograph : 川島 英雄

Immagine di un piccolo ingresso o corridoio design con pareti marroni, pavimento in compensato, pavimento marrone, soffitto in perlinato e pareti in legno

This new house is located in a quiet residential neighborhood developed in the 1920’s, that is in transition, with new larger homes replacing the original modest-sized homes. The house is designed to be harmonious with its traditional neighbors, with divided lite windows, and hip roofs. The roofline of the shingled house steps down with the sloping property, keeping the house in scale with the neighborhood. The interior of the great room is oriented around a massive double-sided chimney, and opens to the south to an outdoor stone terrace and gardens. Photo by: Nat Rea Photography

Beautiful Ski Locker Room featuring over 500 skis from the 1950's & 1960's and lockers named after the iconic ski trails of Park City.
Photo credit: Kevin Scott.

We assisted with building and furnishing this model home.
The entry way is two story. We kept the furnishings minimal, simply adding wood trim boxes.

Welcome home! Make a statement with this moulding wall!
JL Interiors is a LA-based creative/diverse firm that specializes in residential interiors. JL Interiors empowers homeowners to design their dream home that they can be proud of! The design isn’t just about making things beautiful; it’s also about making things work beautifully. Contact us for a free consultation Hello@JLinteriors.design _ 310.390.6849_ www.JLinteriors.design
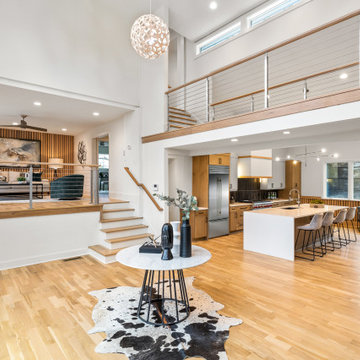
Take a home that has seen many lives and give it yet another one! This entry foyer got opened up to the kitchen and now gives the home a flow it had never seen.
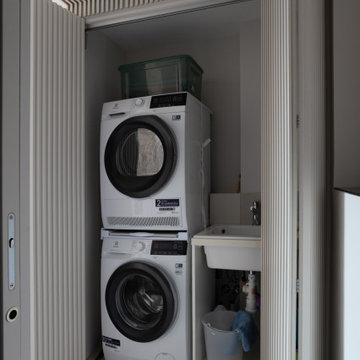
La piccola lavanderia
Un sottovolume di millerighe colore su colore definisce lo spazio disimpegno tra il salone ed il bagno degli ospiti.
Nascosta dietro la pannellarura tridimensionale, la piccola lavanderia contiene in poco spazio tutto il necessario per la gestione domestica del bucato.
L'apertura a libro delle porte rende possibile utilizzare agevolmente tutto lo spazio a disposizione

Foto di un corridoio contemporaneo di medie dimensioni con pareti bianche, una porta singola, una porta in metallo, pavimento grigio, soffitto in legno e pareti in legno

This gem of a home was designed by homeowner/architect Eric Vollmer. It is nestled in a traditional neighborhood with a deep yard and views to the east and west. Strategic window placement captures light and frames views while providing privacy from the next door neighbors. The second floor maximizes the volumes created by the roofline in vaulted spaces and loft areas. Four skylights illuminate the ‘Nordic Modern’ finishes and bring daylight deep into the house and the stairwell with interior openings that frame connections between the spaces. The skylights are also operable with remote controls and blinds to control heat, light and air supply.
Unique details abound! Metal details in the railings and door jambs, a paneled door flush in a paneled wall, flared openings. Floating shelves and flush transitions. The main bathroom has a ‘wet room’ with the tub tucked under a skylight enclosed with the shower.
This is a Structural Insulated Panel home with closed cell foam insulation in the roof cavity. The on-demand water heater does double duty providing hot water as well as heat to the home via a high velocity duct and HRV system.
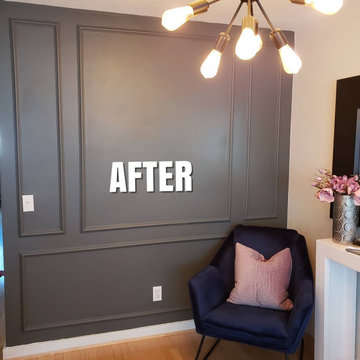
Immagine di un piccolo ingresso design con pareti grigie, pavimento in bambù, pavimento arancione e pareti in legno

The cantilevered roof draws the eye outward toward an expansive patio and garden, replete with evergreen trees and blooming flowers. An inviting lawn, playground, and pool provide the perfect environment to play together and create lasting memories.

В коридоре отекла шпонированными рейками. Установлены скрытые двери. За зеркальной дверью продумана мини-прачечная и хранение.
Esempio di un ingresso o corridoio minimal di medie dimensioni con pareti grigie, pavimento in laminato, pavimento beige e pareti in legno
Esempio di un ingresso o corridoio minimal di medie dimensioni con pareti grigie, pavimento in laminato, pavimento beige e pareti in legno
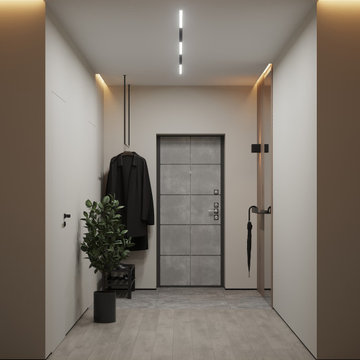
Esempio di una porta d'ingresso design di medie dimensioni con pareti beige, pavimento in gres porcellanato, una porta singola, una porta grigia, pavimento grigio e pareti in legno
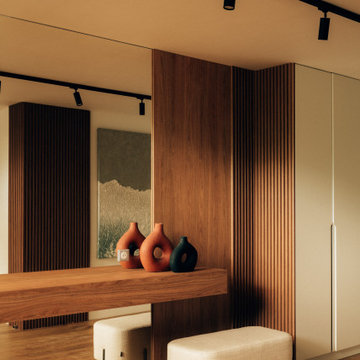
Ispirazione per un corridoio minimal di medie dimensioni con pareti beige, parquet chiaro, pavimento beige e pareti in legno

Esempio di un ingresso design di medie dimensioni con pareti in legno
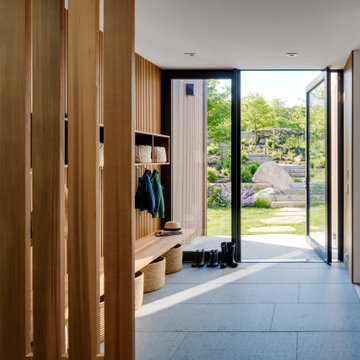
Esempio di un grande ingresso con anticamera minimal con pareti marroni, una porta a pivot, una porta in vetro, pavimento grigio e pareti in legno
399 Foto di ingressi e corridoi contemporanei con pareti in legno
1