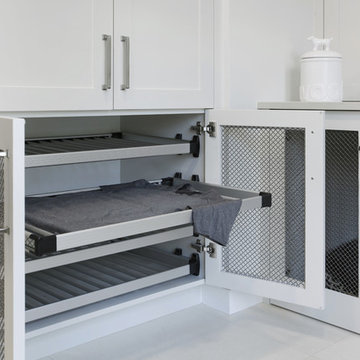21.689 Foto di ingressi e corridoi contemporanei di medie dimensioni
Filtra anche per:
Budget
Ordina per:Popolari oggi
1 - 20 di 21.689 foto
1 di 3
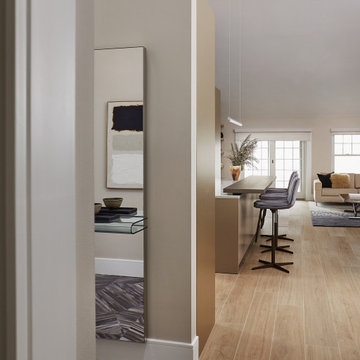
With four bedrooms, three and a half bathrooms, and a revamped family room, this gut renovation of this three-story Westchester home is all about thoughtful design and meticulous attention to detail.
---
Our interior design service area is all of New York City including the Upper East Side and Upper West Side, as well as the Hamptons, Scarsdale, Mamaroneck, Rye, Rye City, Edgemont, Harrison, Bronxville, and Greenwich CT.
For more about Darci Hether, see here: https://darcihether.com/
To learn more about this project, see here: https://darcihether.com/portfolio/hudson-river-view-home-renovation-westchester

Architekt: Möhring Architekten
Fotograf: Stefan Melchior
Ispirazione per un ingresso con anticamera minimal di medie dimensioni con pareti bianche, pavimento in ardesia, una porta singola e una porta in vetro
Ispirazione per un ingresso con anticamera minimal di medie dimensioni con pareti bianche, pavimento in ardesia, una porta singola e una porta in vetro
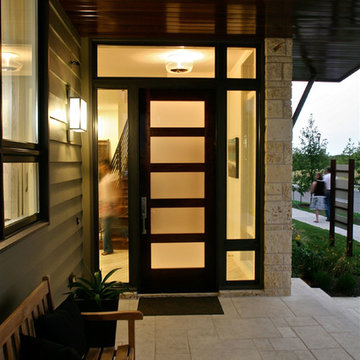
5 glass panels, contemporary entry door with dual insulated satin Low-E glass.
Foto di una porta d'ingresso contemporanea di medie dimensioni con una porta singola, una porta in legno scuro e pareti beige
Foto di una porta d'ingresso contemporanea di medie dimensioni con una porta singola, una porta in legno scuro e pareti beige

front door centred on tree
Esempio di una porta d'ingresso design di medie dimensioni con pareti bianche, pavimento in legno massello medio, una porta singola e una porta verde
Esempio di una porta d'ingresso design di medie dimensioni con pareti bianche, pavimento in legno massello medio, una porta singola e una porta verde

This beautiful foyer is filled with different patterns and textures.
Idee per un ingresso design di medie dimensioni con pareti nere, pavimento in vinile, una porta a due ante, una porta nera e pavimento marrone
Idee per un ingresso design di medie dimensioni con pareti nere, pavimento in vinile, una porta a due ante, una porta nera e pavimento marrone
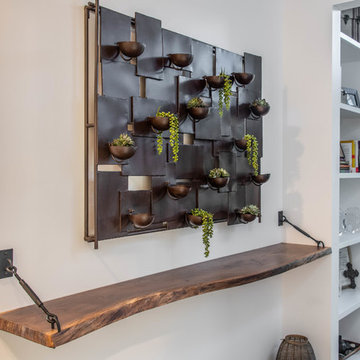
Idee per un ingresso o corridoio minimal di medie dimensioni con pareti bianche e parquet scuro

Doors off the landing to bedrooms and bathroom. Doors and handles are bespoke, made by a local joiner.
Photo credit: Mark Bolton Photography
Foto di un ingresso o corridoio minimal di medie dimensioni con pareti blu e pavimento in cemento
Foto di un ingresso o corridoio minimal di medie dimensioni con pareti blu e pavimento in cemento

Extension and refurbishment of a semi-detached house in Hern Hill.
Extensions are modern using modern materials whilst being respectful to the original house and surrounding fabric.
Views to the treetops beyond draw occupants from the entrance, through the house and down to the double height kitchen at garden level.
From the playroom window seat on the upper level, children (and adults) can climb onto a play-net suspended over the dining table.
The mezzanine library structure hangs from the roof apex with steel structure exposed, a place to relax or work with garden views and light. More on this - the built-in library joinery becomes part of the architecture as a storage wall and transforms into a gorgeous place to work looking out to the trees. There is also a sofa under large skylights to chill and read.
The kitchen and dining space has a Z-shaped double height space running through it with a full height pantry storage wall, large window seat and exposed brickwork running from inside to outside. The windows have slim frames and also stack fully for a fully indoor outdoor feel.
A holistic retrofit of the house provides a full thermal upgrade and passive stack ventilation throughout. The floor area of the house was doubled from 115m2 to 230m2 as part of the full house refurbishment and extension project.
A huge master bathroom is achieved with a freestanding bath, double sink, double shower and fantastic views without being overlooked.
The master bedroom has a walk-in wardrobe room with its own window.
The children's bathroom is fun with under the sea wallpaper as well as a separate shower and eaves bath tub under the skylight making great use of the eaves space.
The loft extension makes maximum use of the eaves to create two double bedrooms, an additional single eaves guest room / study and the eaves family bathroom.
5 bedrooms upstairs.

Ispirazione per un ingresso contemporaneo di medie dimensioni con pareti bianche, parquet chiaro, una porta singola, pavimento beige e una porta in vetro

Вместительная прихожая смотрится вдвое больше за счет зеркала во всю стену. Цветовая гамма теплая и мягкая, собирающая оттенки всей квартиры. Мы тщательно проработали функциональность: придумали удобный шкаф с открытыми полками и подсветкой, нашли место для комфортной банкетки, а на пол уложили крупноформатный керамогранит Porcelanosa. По пути к гостиной мы украсили стену элегантной консолью на латунных ножках и картиной, ставшей ярким акцентом.

Прихожая с банкеткой и системой хранения.
Idee per una porta d'ingresso minimal di medie dimensioni con pareti bianche, pavimento in gres porcellanato, una porta singola, pavimento beige e soffitto ribassato
Idee per una porta d'ingresso minimal di medie dimensioni con pareti bianche, pavimento in gres porcellanato, una porta singola, pavimento beige e soffitto ribassato
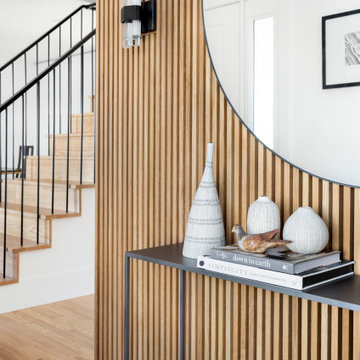
Idee per un ingresso contemporaneo di medie dimensioni con pareti in legno

Entry foyer with millwork storage
Foto di un ingresso contemporaneo di medie dimensioni con pareti bianche, parquet chiaro, una porta a pivot, una porta in legno scuro e pavimento marrone
Foto di un ingresso contemporaneo di medie dimensioni con pareti bianche, parquet chiaro, una porta a pivot, una porta in legno scuro e pavimento marrone
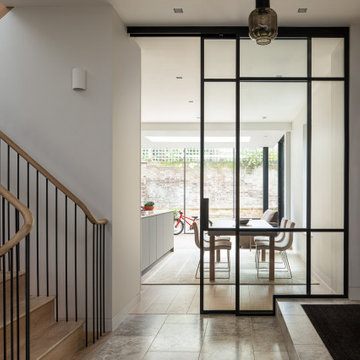
As stunning slimline steel door seperates the kitchen form the rest of the house
Immagine di un ingresso o corridoio minimal di medie dimensioni
Immagine di un ingresso o corridoio minimal di medie dimensioni

Foto di una porta d'ingresso contemporanea di medie dimensioni con pareti nere, pavimento in gres porcellanato, una porta a pivot, una porta nera e pavimento beige
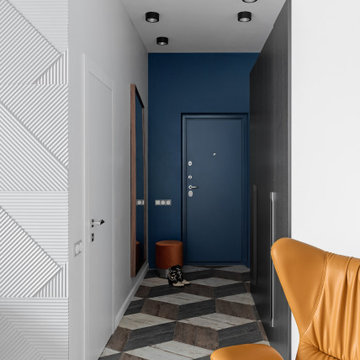
Холл
Idee per un corridoio design di medie dimensioni con pareti bianche, una porta singola, una porta blu e pavimento multicolore
Idee per un corridoio design di medie dimensioni con pareti bianche, una porta singola, una porta blu e pavimento multicolore
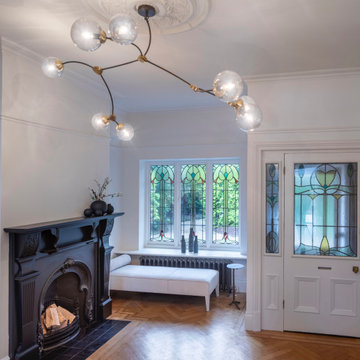
This existing three storey Victorian Villa was completely redesigned, altering the layout on every floor and adding a new basement under the house to provide a fourth floor.
After under-pinning and constructing the new basement level, a new cinema room, wine room, and cloakroom was created, extending the existing staircase so that a central stairwell now extended over the four floors.
On the ground floor, we refurbished the existing parquet flooring and created a ‘Club Lounge’ in one of the front bay window rooms for our clients to entertain and use for evenings and parties, a new family living room linked to the large kitchen/dining area. The original cloakroom was directly off the large entrance hall under the stairs which the client disliked, so this was moved to the basement when the staircase was extended to provide the access to the new basement.
First floor was completely redesigned and changed, moving the master bedroom from one side of the house to the other, creating a new master suite with large bathroom and bay-windowed dressing room. A new lobby area was created which lead to the two children’s rooms with a feature light as this was a prominent view point from the large landing area on this floor, and finally a study room.
On the second floor the existing bedroom was remodelled and a new ensuite wet-room was created in an adjoining attic space once the structural alterations to forming a new floor and subsequent roof alterations were carried out.
A comprehensive FF&E package of loose furniture and custom designed built in furniture was installed, along with an AV system for the new cinema room and music integration for the Club Lounge and remaining floors also.
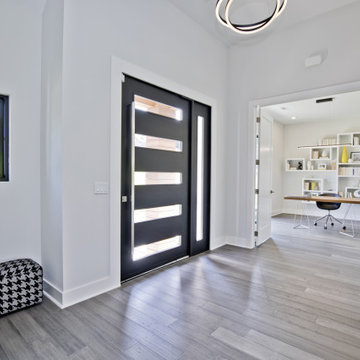
Immagine di un ingresso contemporaneo di medie dimensioni con pareti bianche, una porta a pivot, una porta nera, pavimento grigio e pavimento in vinile
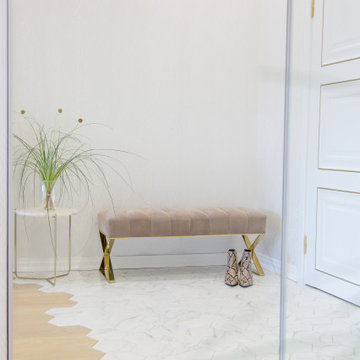
Foto di una porta d'ingresso design di medie dimensioni con pareti bianche, pavimento con piastrelle in ceramica, una porta singola, una porta bianca e pavimento bianco
21.689 Foto di ingressi e corridoi contemporanei di medie dimensioni
1
