21.685 Foto di ingressi e corridoi contemporanei di medie dimensioni
Filtra anche per:
Budget
Ordina per:Popolari oggi
121 - 140 di 21.685 foto
1 di 3
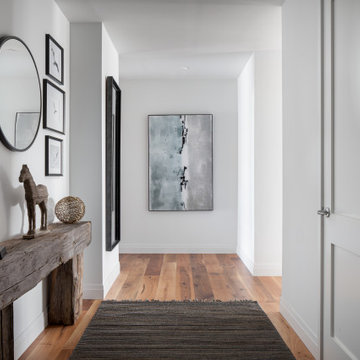
Idee per un ingresso o corridoio design di medie dimensioni con pareti bianche, pavimento in legno massello medio e pavimento marrone
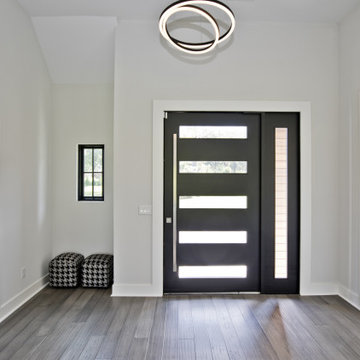
Ispirazione per un ingresso contemporaneo di medie dimensioni con pareti bianche, una porta a pivot, una porta nera, pavimento grigio e pavimento in vinile
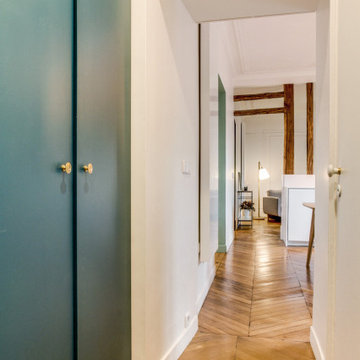
Foto di un ingresso o corridoio contemporaneo di medie dimensioni con pareti verdi, parquet chiaro e pavimento marrone
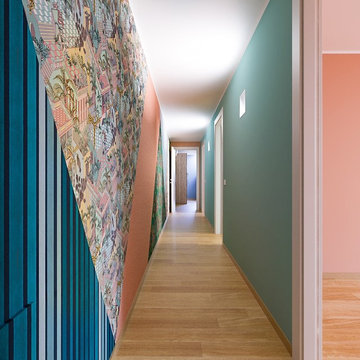
Liadesign
Ispirazione per un ingresso o corridoio contemporaneo di medie dimensioni con pareti multicolore e parquet chiaro
Ispirazione per un ingresso o corridoio contemporaneo di medie dimensioni con pareti multicolore e parquet chiaro
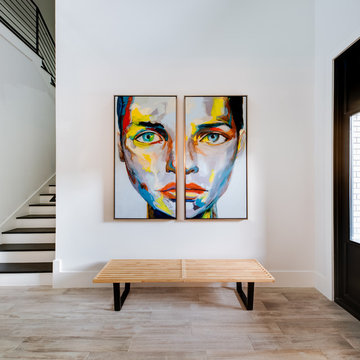
Esempio di un ingresso minimal di medie dimensioni con pareti nere, parquet chiaro, una porta a pivot, una porta nera e pavimento grigio
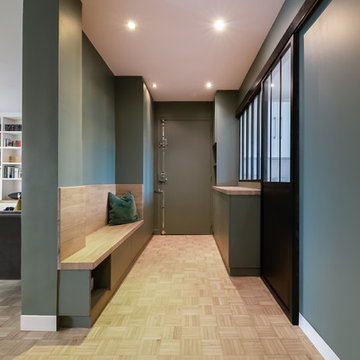
Esempio di un corridoio minimal di medie dimensioni con pareti verdi, parquet chiaro, una porta a pivot, una porta verde e pavimento beige
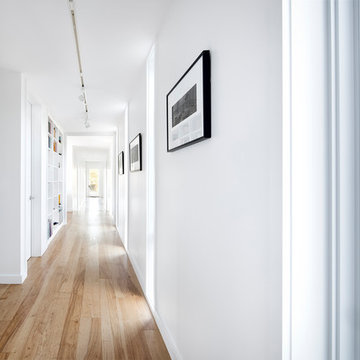
The main corridor, which doubles as a gallery, is differentiated by thin vertical windows that balance the requirement for natural light with the need to provide space for hanging artwork.
Photo by Paul Finkel | Piston Design
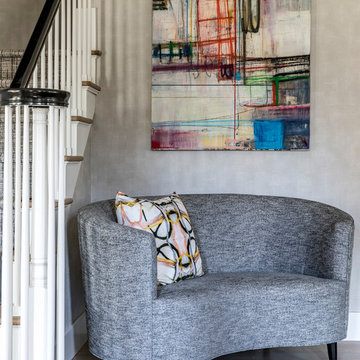
Marco Ricca
Foto di un ingresso contemporaneo di medie dimensioni con pareti grigie e parquet chiaro
Foto di un ingresso contemporaneo di medie dimensioni con pareti grigie e parquet chiaro
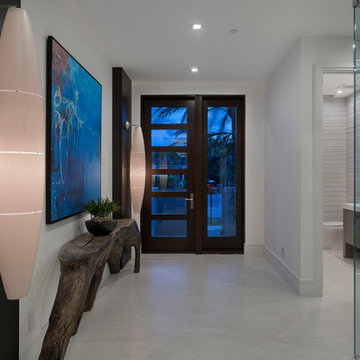
Entryway
Idee per un corridoio contemporaneo di medie dimensioni con pareti bianche, pavimento in gres porcellanato, pavimento grigio, una porta singola e una porta nera
Idee per un corridoio contemporaneo di medie dimensioni con pareti bianche, pavimento in gres porcellanato, pavimento grigio, una porta singola e una porta nera
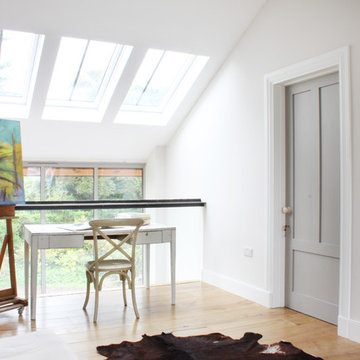
Kelly Arries
Esempio di un ingresso o corridoio minimal di medie dimensioni con pareti bianche, pavimento in legno massello medio e pavimento marrone
Esempio di un ingresso o corridoio minimal di medie dimensioni con pareti bianche, pavimento in legno massello medio e pavimento marrone
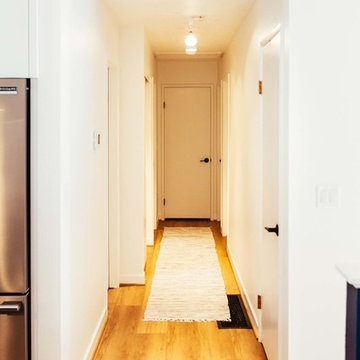
Split Level 1970 home of a young and active family of four. The main pubic spaces in this home were remodeled to create a fresh, clean look.
The Jack + Mare demo'd the kitchen and dining room down to studs and removed the wall between the kitchen/dining and living room to create an open concept space with a clean and fresh new kitchen and dining with ample storage. Now the family can all be together and enjoy one another's company even if mom or dad is busy in the kitchen prepping the next meal.
The custom white cabinets and the blue accent island (and walls) really give a nice clean and fun feel to the space. The island has a gorgeous local solid slab of wood on top. A local artisan salvaged and milled up the big leaf maple for this project. In fact, the tree was from the University of Portland's campus located right where the client once rode the bus to school when she was a child. So it's an extra special custom piece! (fun fact: there is a bullet lodged in the wood that is visible...we estimate it was shot into the tree 30-35 years ago!)
The 'public' spaces were given a brand new waterproof luxury vinyl wide plank tile. With 2 young daughters, a large golden retriever and elderly cat, the durable floor was a must.
project scope at quick glance:
- demo'd and rebuild kitchen and dining room.
- removed wall separating kitchen/dining and living room
- removed carpet and installed new flooring in public spaces
- removed stair carpet and gave fresh black and white paint
- painted all public spaces
- new hallway doorknob harware
- all new LED lighting (kitchen, dining, living room and hallway)
Jason Quigley Photography
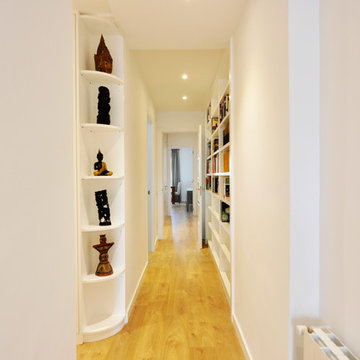
Esempio di un ingresso o corridoio minimal di medie dimensioni con pareti bianche e parquet chiaro
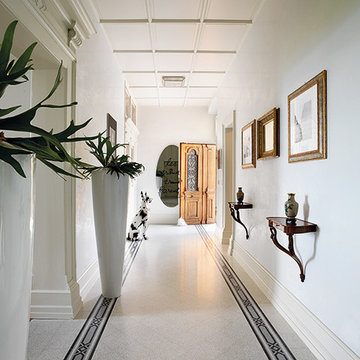
Immagine di un ingresso design di medie dimensioni con pareti bianche, pavimento alla veneziana, una porta a due ante e una porta bianca

Nathalie Priem
Ispirazione per un ingresso o corridoio minimal di medie dimensioni con pareti bianche e moquette
Ispirazione per un ingresso o corridoio minimal di medie dimensioni con pareti bianche e moquette
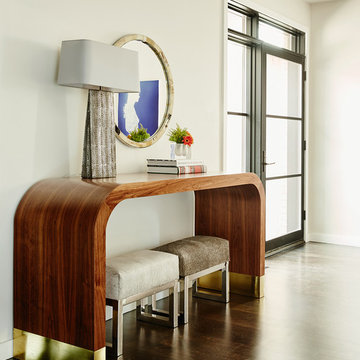
This forever home, perfect for entertaining and designed with a place for everything, is a contemporary residence that exudes warmth, functional style, and lifestyle personalization for a family of five. Our busy lawyer couple, with three close-knit children, had recently purchased a home that was modern on the outside, but dated on the inside. They loved the feel, but knew it needed a major overhaul. Being incredibly busy and having never taken on a renovation of this scale, they knew they needed help to make this space their own. Upon a previous client referral, they called on Pulp to make their dreams a reality. Then ensued a down to the studs renovation, moving walls and some stairs, resulting in dramatic results. Beth and Carolina layered in warmth and style throughout, striking a hard-to-achieve balance of livable and contemporary. The result is a well-lived in and stylish home designed for every member of the family, where memories are made daily.
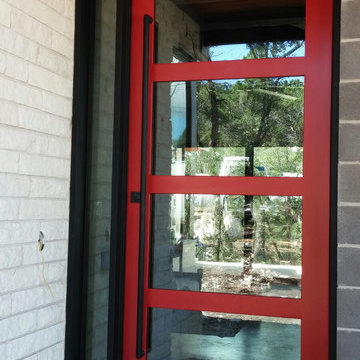
Iron Door - Pivot 3 Style with Sidelight By Porte, Color Red, Clear Glass, Door Pull.
Idee per una porta d'ingresso design di medie dimensioni con pareti bianche, pavimento in cemento, una porta a pivot e una porta rossa
Idee per una porta d'ingresso design di medie dimensioni con pareti bianche, pavimento in cemento, una porta a pivot e una porta rossa
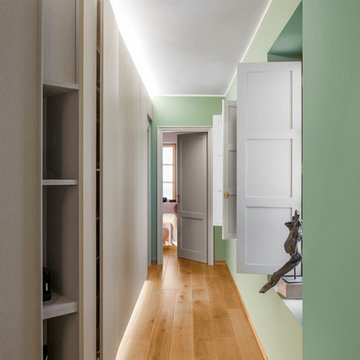
Esempio di un ingresso o corridoio minimal di medie dimensioni con pareti verdi e parquet chiaro
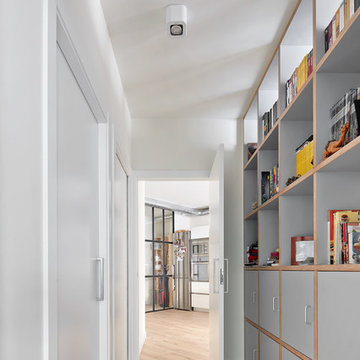
Ispirazione per un ingresso o corridoio contemporaneo di medie dimensioni con pareti bianche e parquet chiaro
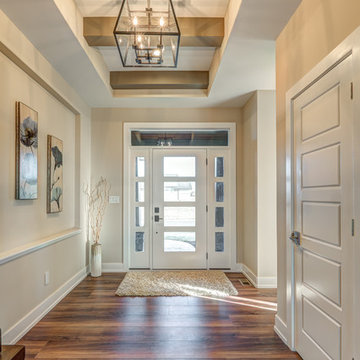
Idee per un corridoio contemporaneo di medie dimensioni con pareti beige, parquet scuro, una porta singola e una porta in vetro
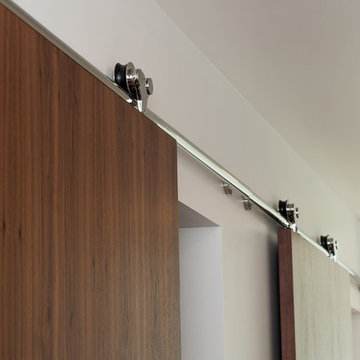
Esempio di un ingresso o corridoio contemporaneo di medie dimensioni con pareti bianche, parquet chiaro e pavimento beige
21.685 Foto di ingressi e corridoi contemporanei di medie dimensioni
7