288 Foto di ingressi e corridoi contemporanei con travi a vista
Filtra anche per:
Budget
Ordina per:Popolari oggi
1 - 20 di 288 foto
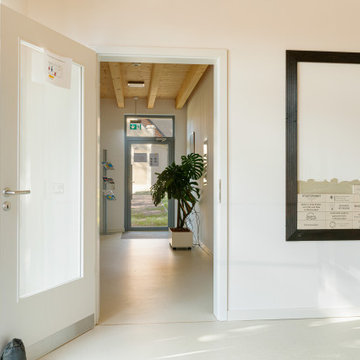
Wand mit Spendersteinen
Idee per un grande ingresso o corridoio design con pareti bianche, pavimento in linoleum, pavimento beige, travi a vista e pareti in mattoni
Idee per un grande ingresso o corridoio design con pareti bianche, pavimento in linoleum, pavimento beige, travi a vista e pareti in mattoni

This Woodland Style home is a beautiful combination of rustic charm and modern flare. The Three bedroom, 3 and 1/2 bath home provides an abundance of natural light in every room. The home design offers a central courtyard adjoining the main living space with the primary bedroom. The master bath with its tiled shower and walk in closet provide the homeowner with much needed space without compromising the beautiful style of the overall home.

Ispirazione per un ingresso o corridoio contemporaneo con pareti bianche, parquet chiaro, pavimento beige, travi a vista, soffitto a volta e soffitto in legno

View of open concept floor plan with black and white decor in contemporary new build home.
Idee per un ingresso o corridoio contemporaneo di medie dimensioni con pareti bianche, pavimento in legno massello medio, pavimento marrone e travi a vista
Idee per un ingresso o corridoio contemporaneo di medie dimensioni con pareti bianche, pavimento in legno massello medio, pavimento marrone e travi a vista

70年という月日を守り続けてきた農家住宅のリノベーション
建築当時の強靭な軸組みを活かし、新しい世代の住まい手の想いのこもったリノベーションとなった
夏は熱がこもり、冬は冷たい隙間風が入る環境から
開口部の改修、断熱工事や気密をはかり
夏は風が通り涼しく、冬は暖炉が燈り暖かい室内環境にした
空間動線は従来人寄せのための二間と奥の間を一体として家族の団欒と仲間と過ごせる動線とした
北側の薄暗く奥まったダイニングキッチンが明るく開放的な造りとなった

Ispirazione per un ingresso contemporaneo di medie dimensioni con pareti bianche, pavimento in legno massello medio, una porta a due ante, una porta blu e travi a vista
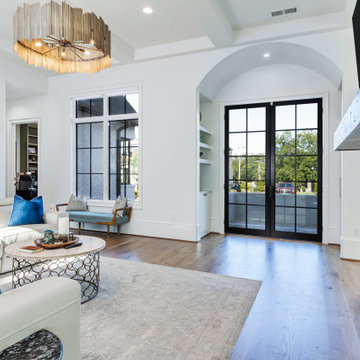
Esempio di una grande porta d'ingresso minimal con pareti bianche, parquet chiaro, una porta a due ante, una porta in metallo e travi a vista
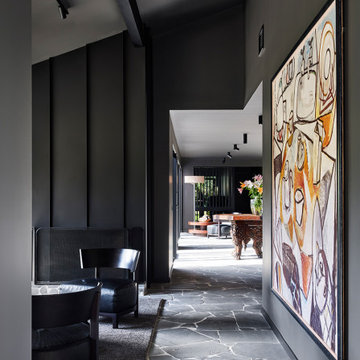
Behind the rolling hills of Arthurs Seat sits “The Farm”, a coastal getaway and future permanent residence for our clients. The modest three bedroom brick home will be renovated and a substantial extension added. The footprint of the extension re-aligns to face the beautiful landscape of the western valley and dam. The new living and dining rooms open onto an entertaining terrace.
The distinct roof form of valleys and ridges relate in level to the existing roof for continuation of scale. The new roof cantilevers beyond the extension walls creating emphasis and direction towards the natural views.

Esempio di un ingresso minimal con pareti bianche, parquet chiaro, pavimento beige, travi a vista e pannellatura

Front entry walk and custom entry courtyard gate leads to a courtyard bridge and the main two-story entry foyer beyond. Privacy courtyard walls are located on each side of the entry gate. They are clad with Texas Lueders stone and stucco, and capped with standing seam metal roofs. Custom-made ceramic sconce lights and recessed step lights illuminate the way in the evening. Elsewhere, the exterior integrates an Engawa breezeway around the perimeter of the home, connecting it to the surrounding landscaping and other exterior living areas. The Engawa is shaded, along with the exterior wall’s windows and doors, with a continuous wall mounted awning. The deep Kirizuma styled roof gables are supported by steel end-capped wood beams cantilevered from the inside to beyond the roof’s overhangs. Simple materials were used at the roofs to include tiles at the main roof; metal panels at the walkways, awnings and cabana; and stained and painted wood at the soffits and overhangs. Elsewhere, Texas Lueders stone and stucco were used at the exterior walls, courtyard walls and columns.

The new owners of this 1974 Post and Beam home originally contacted us for help furnishing their main floor living spaces. But it wasn’t long before these delightfully open minded clients agreed to a much larger project, including a full kitchen renovation. They were looking to personalize their “forever home,” a place where they looked forward to spending time together entertaining friends and family.
In a bold move, we proposed teal cabinetry that tied in beautifully with their ocean and mountain views and suggested covering the original cedar plank ceilings with white shiplap to allow for improved lighting in the ceilings. We also added a full height panelled wall creating a proper front entrance and closing off part of the kitchen while still keeping the space open for entertaining. Finally, we curated a selection of custom designed wood and upholstered furniture for their open concept living spaces and moody home theatre room beyond.
* This project has been featured in Western Living Magazine.
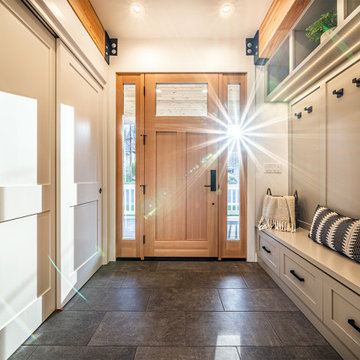
Idee per un ingresso minimal di medie dimensioni con pareti grigie, pavimento con piastrelle in ceramica, una porta singola, una porta in legno bruno, pavimento grigio e travi a vista

The best features of this loft were formerly obscured by its worst. While the apartment has a rich history—it’s located in a former bike factory, it lacked a cohesive floor plan that allowed any substantive living space.
A retired teacher rented out the loft for 10 years before an unexpected fire in a lower apartment necessitated a full building overhaul. He jumped at the chance to renovate the apartment and asked InSitu to design a remodel to improve how it functioned and elevate the interior. We created a plan that reorganizes the kitchen and dining spaces, integrates abundant storage, and weaves in an understated material palette that better highlights the space’s cool industrial character.
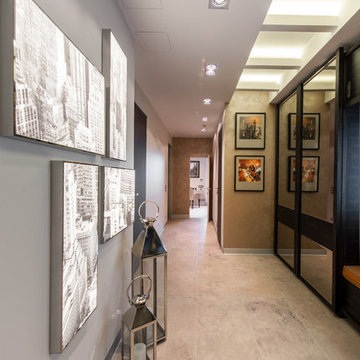
Foto di un ingresso o corridoio contemporaneo di medie dimensioni con pareti beige, pavimento beige, pavimento in gres porcellanato e travi a vista
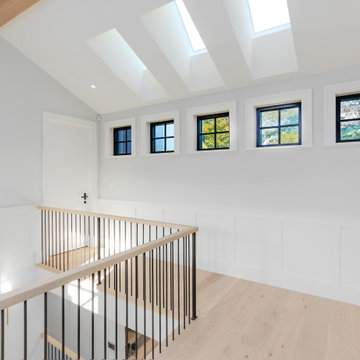
Esempio di un ingresso o corridoio design di medie dimensioni con pareti bianche, parquet chiaro, travi a vista e boiserie
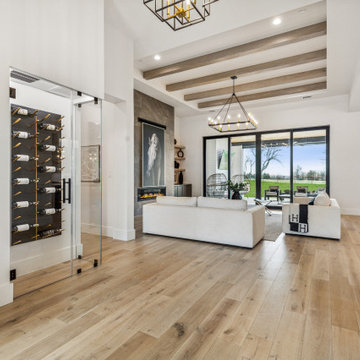
Entering through the front door, guests are greeted with a beautiful climate controlled wine cellar, stunning white oak wood beams, a modern linear fireplace and a view of the gorgeous one acre lot through the large 16'W x 10'H sliding glass doors.
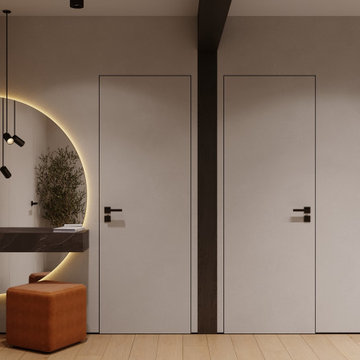
Idee per un ingresso o corridoio minimal di medie dimensioni con pareti bianche, pavimento in laminato, pavimento beige, travi a vista e carta da parati
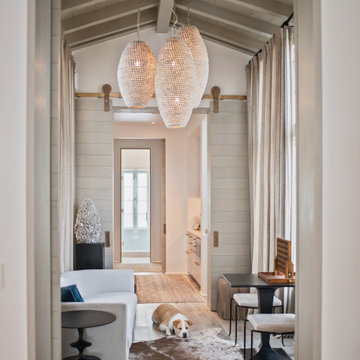
Gulf-Front Grandeur
Private Residence / Alys Beach, Florida
Architect: Khoury & Vogt Architects
Builder: Hufham Farris Construction
---
This one-of-a-kind Gulf-front residence in the New Urbanism community of Alys Beach, Florida, is truly a stunning piece of architecture matched only by its views. E. F. San Juan worked with the Alys Beach Town Planners at Khoury & Vogt Architects and the building team at Hufham Farris Construction on this challenging and fulfilling project.
We supplied character white oak interior boxed beams and stair parts. We also furnished all of the interior trim and paneling. The exterior products we created include ipe shutters, gates, fascia and soffit, handrails, and newels (balcony), ceilings, and wall paneling, as well as custom columns and arched cased openings on the balconies. In addition, we worked with our trusted partners at Loewen to provide windows and Loewen LiftSlide doors.
Challenges:
This was the homeowners’ third residence in the area for which we supplied products, and it was indeed a unique challenge. The client wanted as much of the exterior as possible to be weathered wood. This included the shutters, gates, fascia, soffit, handrails, balcony newels, massive columns, and arched openings mentioned above. The home’s Gulf-front location makes rot and weather damage genuine threats. Knowing that this home was to be built to last through the ages, we needed to select a wood species that was up for the task. It needed to not only look beautiful but also stand up to those elements over time.
Solution:
The E. F. San Juan team and the talented architects at KVA settled upon ipe (pronounced “eepay”) for this project. It is one of the only woods that will sink when placed in water (you would not want to make a boat out of ipe!). This species is also commonly known as ironwood because it is so dense, making it virtually rot-resistant, and therefore an excellent choice for the substantial pieces of millwork needed for this project.
However, ipe comes with its own challenges; its weight and density make it difficult to put through machines and glue. These factors also come into play for hinging when using ipe for a gate or door, which we did here. We used innovative joining methods to ensure that the gates and shutters had secondary and tertiary means of support with regard to the joinery. We believe the results speak for themselves!
---
Photography by Layne Lillie, courtesy of Khoury & Vogt Architects

Décoration d'une entrée avec élégance et sobriété.
Idee per un piccolo ingresso contemporaneo con pavimento in gres porcellanato, una porta singola, una porta in legno chiaro, pavimento beige, travi a vista, carta da parati e pareti multicolore
Idee per un piccolo ingresso contemporaneo con pavimento in gres porcellanato, una porta singola, una porta in legno chiaro, pavimento beige, travi a vista, carta da parati e pareti multicolore
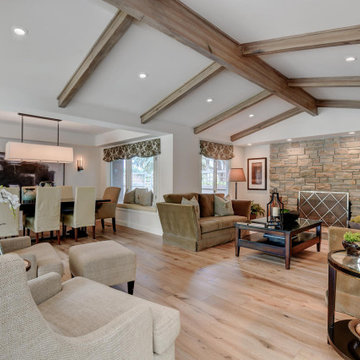
With such breathtaking interior design, this entryway doesn't need much to make a statement. The bold black door and exposed beams create a sense of depth in the already beautiful space.
Budget analysis and project development by: May Construction
288 Foto di ingressi e corridoi contemporanei con travi a vista
1