266 Foto di ingressi e corridoi contemporanei con soffitto in legno
Filtra anche per:
Budget
Ordina per:Popolari oggi
1 - 20 di 266 foto
1 di 3

Idee per un ingresso o corridoio contemporaneo di medie dimensioni con pareti grigie, pavimento beige e soffitto in legno

Immagine di un grande ingresso o corridoio minimal con parquet chiaro, soffitto in legno e pareti in legno

Idee per un ingresso design di medie dimensioni con pareti grigie, pavimento con piastrelle in ceramica, una porta singola, una porta grigia, pavimento grigio, soffitto in legno e carta da parati

Idee per un ampio ingresso o corridoio contemporaneo con pareti multicolore, pavimento grigio, soffitto in legno e pareti in legno

Ispirazione per un ingresso o corridoio contemporaneo con pareti bianche, parquet chiaro, pavimento beige, travi a vista, soffitto a volta e soffitto in legno

The brief was to design a portico side Extension for an existing home to add more storage space for shoes, coats and above all, create a warm welcoming entrance to their home.
Materials - Brick (to match existing) and birch plywood.

Коридор, входная зона
Immagine di un ingresso o corridoio minimal di medie dimensioni con pareti bianche, pavimento in laminato, pavimento marrone, soffitto in legno e pannellatura
Immagine di un ingresso o corridoio minimal di medie dimensioni con pareti bianche, pavimento in laminato, pavimento marrone, soffitto in legno e pannellatura
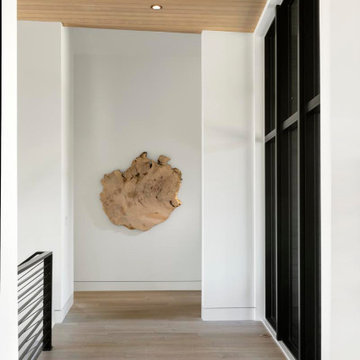
Esempio di un ingresso o corridoio minimal con pareti bianche, parquet chiaro e soffitto in legno
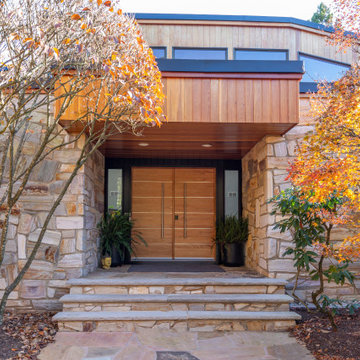
New front entry door installed in a custom wood and stain finish with metal inlay and large modern handles.
Immagine di una grande porta d'ingresso contemporanea con una porta a due ante, una porta in legno chiaro e soffitto in legno
Immagine di una grande porta d'ingresso contemporanea con una porta a due ante, una porta in legno chiaro e soffitto in legno

wood slat walls and ceiling, hidden mechanical door,
Idee per un grande ingresso o corridoio contemporaneo con pareti multicolore, parquet chiaro, pavimento marrone, soffitto in legno e pareti in legno
Idee per un grande ingresso o corridoio contemporaneo con pareti multicolore, parquet chiaro, pavimento marrone, soffitto in legno e pareti in legno

Foto di un ingresso con vestibolo design di medie dimensioni con pareti bianche, pavimento in gres porcellanato, una porta singola, una porta nera, pavimento nero e soffitto in legno

Ispirazione per un'ampia porta d'ingresso contemporanea con pareti beige, parquet scuro, una porta a pivot, una porta in legno bruno, pavimento marrone e soffitto in legno

Ingresso con soffitto ligneo colorato di bianco
Immagine di un piccolo ingresso design con pareti bianche, pavimento in legno massello medio, una porta singola, una porta marrone, pavimento marrone e soffitto in legno
Immagine di un piccolo ingresso design con pareti bianche, pavimento in legno massello medio, una porta singola, una porta marrone, pavimento marrone e soffitto in legno

Ispirazione per un grande ingresso o corridoio contemporaneo con pareti arancioni, pavimento in gres porcellanato, pavimento multicolore, soffitto in legno e boiserie

Beautiful Ski Locker Room featuring over 500 skis from the 1950's & 1960's and lockers named after the iconic ski trails of Park City.
Photo credit: Kevin Scott.
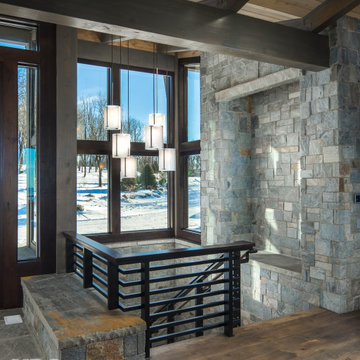
VPC’s featured Custom Home Project of the Month for March is the spectacular Mountain Modern Lodge. With six bedrooms, six full baths, and two half baths, this custom built 11,200 square foot timber frame residence exemplifies breathtaking mountain luxury.
The home borrows inspiration from its surroundings with smooth, thoughtful exteriors that harmonize with nature and create the ultimate getaway. A deck constructed with Brazilian hardwood runs the entire length of the house. Other exterior design elements include both copper and Douglas Fir beams, stone, standing seam metal roofing, and custom wire hand railing.
Upon entry, visitors are introduced to an impressively sized great room ornamented with tall, shiplap ceilings and a patina copper cantilever fireplace. The open floor plan includes Kolbe windows that welcome the sweeping vistas of the Blue Ridge Mountains. The great room also includes access to the vast kitchen and dining area that features cabinets adorned with valances as well as double-swinging pantry doors. The kitchen countertops exhibit beautifully crafted granite with double waterfall edges and continuous grains.
VPC’s Modern Mountain Lodge is the very essence of sophistication and relaxation. Each step of this contemporary design was created in collaboration with the homeowners. VPC Builders could not be more pleased with the results of this custom-built residence.
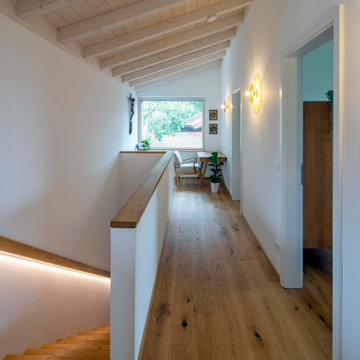
Foto: Michael Voit, Nußdorf
Immagine di un ingresso o corridoio minimal con pareti bianche, pavimento in legno massello medio e soffitto in legno
Immagine di un ingresso o corridoio minimal con pareti bianche, pavimento in legno massello medio e soffitto in legno

Idee per un ingresso minimal di medie dimensioni con pareti bianche, parquet chiaro e soffitto in legno
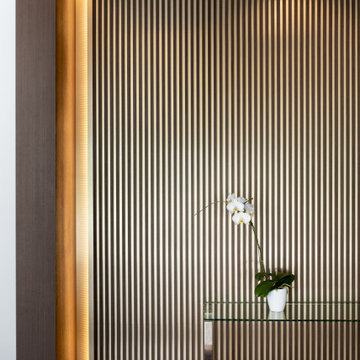
Idee per un grande ingresso contemporaneo con pareti bianche, pavimento in legno massello medio, soffitto in legno e pareti in legno

When the sun goes down and the lights go on, this contemporary home comes to life, with expansive frameworks of glass revealing the restful interiors and impressive mountain views beyond.
Project Details // Now and Zen
Renovation, Paradise Valley, Arizona
Architecture: Drewett Works
Builder: Brimley Development
Interior Designer: Ownby Design
Photographer: Dino Tonn
Limestone (Demitasse) flooring and walls: Solstice Stone
Windows (Arcadia): Elevation Window & Door
https://www.drewettworks.com/now-and-zen/
266 Foto di ingressi e corridoi contemporanei con soffitto in legno
1