265 Foto di ingressi e corridoi contemporanei con soffitto in legno
Filtra anche per:
Budget
Ordina per:Popolari oggi
21 - 40 di 265 foto
1 di 3
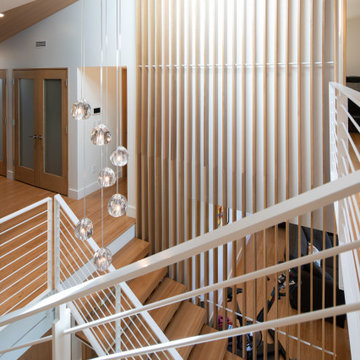
Wingspan’s gull wing roofs are pitched in two directions and become an outflowing of interiors, lending more or less scale to public and private space within. Beyond the dramatic aesthetics, the roof forms serve to lend the right scale to each interior space below while lifting the eye to light and views of water and sky. This concept begins at the big east porch sheltered under a 15-foot cantilevered roof; neighborhood-friendly porch and entry are adjoined by shared home offices that can monitor the front of the home. The entry acts as a glass lantern at night, greeting the visitor; the interiors then gradually expand to the rear of the home, lending views of park, lake and distant city skyline to key interior spaces such as the bedrooms, living-dining-kitchen and family game/media room.
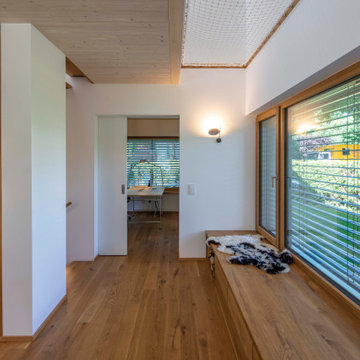
Foto, Michael Voit, Nußdorf
Esempio di un ingresso o corridoio contemporaneo con pareti bianche, pavimento in legno massello medio e soffitto in legno
Esempio di un ingresso o corridoio contemporaneo con pareti bianche, pavimento in legno massello medio e soffitto in legno
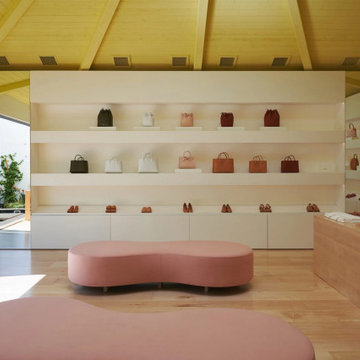
We crafted this lovely Hard Maple floor for the Mansur Gavriel boutique and cafe in Los Angeles. They chose Select Maple flooring in 11″ widths to complement the store’s bright and airy feel. A light, oil-based finish keeps it looking fresh and sleek.
Flooring: Select Grade SAP Maple plank flooring in 11″ widths
Finish: Vermont Plank Flooring Killington Finish
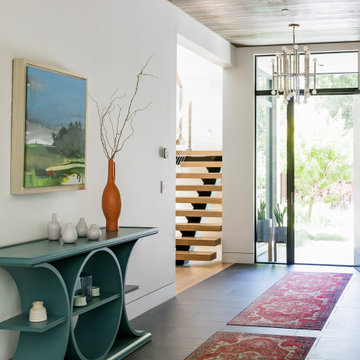
Foto di un corridoio contemporaneo con pareti bianche, soffitto in legno e pavimento in ardesia

Idee per un ampio ingresso o corridoio contemporaneo con pareti multicolore, pavimento grigio, soffitto in legno e pareti in legno
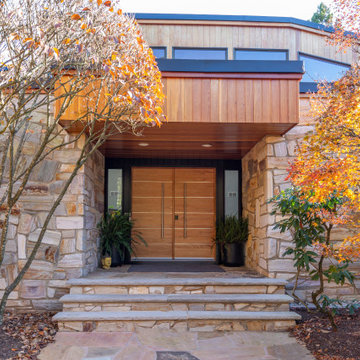
New front entry door installed in a custom wood and stain finish with metal inlay and large modern handles.
Immagine di una grande porta d'ingresso contemporanea con una porta a due ante, una porta in legno chiaro e soffitto in legno
Immagine di una grande porta d'ingresso contemporanea con una porta a due ante, una porta in legno chiaro e soffitto in legno

Foto di un ampio ingresso o corridoio design con pavimento in pietra calcarea, una porta a due ante, una porta in legno scuro, pavimento beige e soffitto in legno

The brief was to design a portico side Extension for an existing home to add more storage space for shoes, coats and above all, create a warm welcoming entrance to their home.
Materials - Brick (to match existing) and birch plywood.

Immagine di un'ampia porta d'ingresso minimal con pareti beige, pavimento in cemento, una porta a pivot, una porta nera, pavimento bianco, soffitto in legno e pannellatura
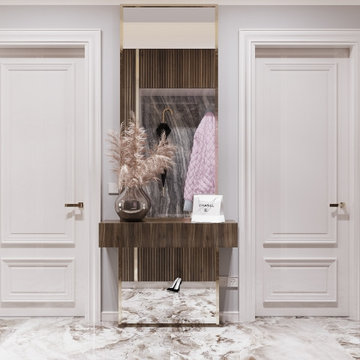
What a beauty of a #entryway. This interior design by @marian.visterniceanu really is a stunning representation of what #modernclassic is.
Esempio di un ingresso o corridoio design di medie dimensioni con pareti bianche, pavimento in marmo, pavimento multicolore, soffitto in legno e pareti in legno
Esempio di un ingresso o corridoio design di medie dimensioni con pareti bianche, pavimento in marmo, pavimento multicolore, soffitto in legno e pareti in legno
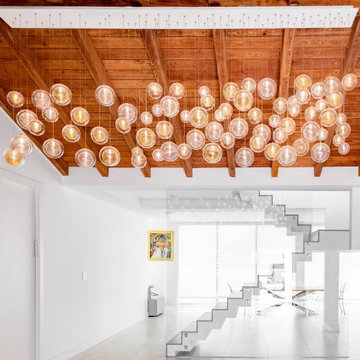
Immagine di una grande porta d'ingresso minimal con pareti bianche, pavimento in marmo, una porta singola, una porta bianca, pavimento bianco e soffitto in legno
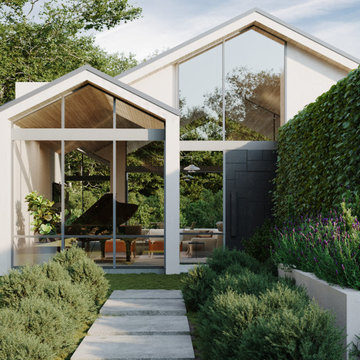
A lush welcome home. This image shows the main entry of the residence, with a black steel door and floor-to-ceiling glass walls surrounding the entire residence. The entry includes a natural walkway surrounded by nature.

Esempio di un ampio corridoio design con pavimento in marmo, una porta singola, una porta marrone, pavimento beige, soffitto in legno e pareti in legno

wood slat walls and ceiling, hidden mechanical door,
Idee per un grande ingresso o corridoio contemporaneo con pareti multicolore, parquet chiaro, pavimento marrone, soffitto in legno e pareti in legno
Idee per un grande ingresso o corridoio contemporaneo con pareti multicolore, parquet chiaro, pavimento marrone, soffitto in legno e pareti in legno
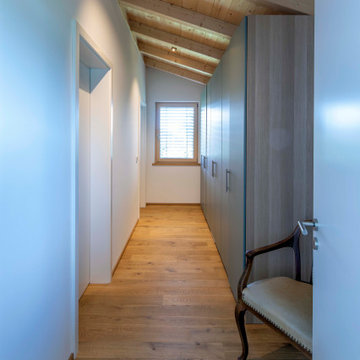
Foto, Michael Voit, Nußdorf
Esempio di un ingresso o corridoio contemporaneo con pareti bianche, soffitto in legno e pavimento in legno massello medio
Esempio di un ingresso o corridoio contemporaneo con pareti bianche, soffitto in legno e pavimento in legno massello medio

Entry for a International Microhome Competition 2022.
Competition challenge was to design a microhome at a maximum of 25 square meters.
Home is theorized as four zones. Public space consisting of 1-dining, social, work zone with transforming furniture.
2- cooking zone.
3- private zones consisting of bathroom and sleeping zone.
Bedroom is elevated to create below floor storage for futon mattress, blankets and pillows. There is also additional closet space in bedroom.
Exterior has elevated slab walkway that connects exterior public zone entrance, to exterior private zone bedroom deck.
Deep roof overhangs protects facade from the elements and reduces solar heat gain and glare.
Winter sun penetrates into home for warmth.
Home is designed to passive house standards.
Potentially capable of off-grid use.
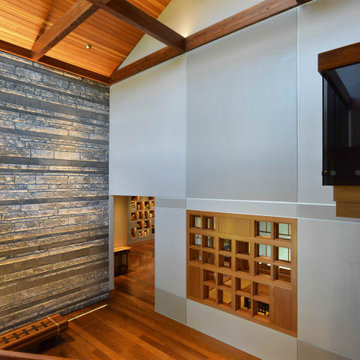
The Genkan styled entry foyer allows for greeting guests and removal of shoes. For this, it incorporates a slightly raised floor and seating bench, both popular features in Japanese homes. Its honed stone flooring is the Texas Aquaverde and Yorkshire stone used at the approaching exterior entry porch and walkway to connect it to the exterior. As well, the interior accent wall behind the bench continues the Texas Lueders stone coursing used outside, with additional interspersed accent banding featuring darker-colored polished Texas Yorkshire stone. Beyond the ante is a pottery collection display wall, main hall and family room beyond.The wood ceiling is supported by exposed wood beams. The custom patterned entry doors have a combination of clear and opaque glass panels, in a similar motif to that of the custom exterior walkway gates. Opposite the entry door is a wood latticed opening which allows for views through and into the Washitsu and Nakaniwa beyond. The opening is framing with painted accent areas, segmented with aluminum reveals. The entry foyer stairs integrates glass with wood handrails, guardrails, treads and stainless steel fittings. The wood inlays include Fir, Wenge, Mesquite, Beech and Cherry. The custom designed bench has many of the same woods as the staircase.
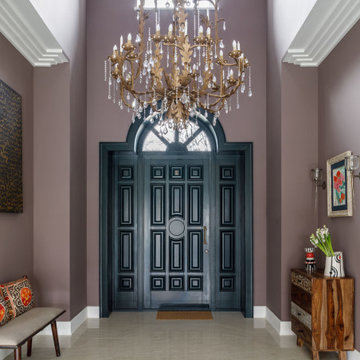
Esempio di una porta d'ingresso design di medie dimensioni con pavimento in gres porcellanato, una porta olandese, una porta verde, pavimento beige e soffitto in legno

Idee per un ingresso o corridoio contemporaneo di medie dimensioni con pareti bianche, pavimento in gres porcellanato, pavimento beige e soffitto in legno
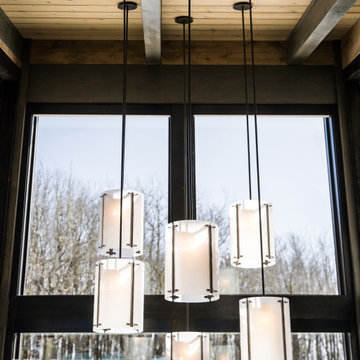
VPC’s featured Custom Home Project of the Month for March is the spectacular Mountain Modern Lodge. With six bedrooms, six full baths, and two half baths, this custom built 11,200 square foot timber frame residence exemplifies breathtaking mountain luxury.
The home borrows inspiration from its surroundings with smooth, thoughtful exteriors that harmonize with nature and create the ultimate getaway. A deck constructed with Brazilian hardwood runs the entire length of the house. Other exterior design elements include both copper and Douglas Fir beams, stone, standing seam metal roofing, and custom wire hand railing.
Upon entry, visitors are introduced to an impressively sized great room ornamented with tall, shiplap ceilings and a patina copper cantilever fireplace. The open floor plan includes Kolbe windows that welcome the sweeping vistas of the Blue Ridge Mountains. The great room also includes access to the vast kitchen and dining area that features cabinets adorned with valances as well as double-swinging pantry doors. The kitchen countertops exhibit beautifully crafted granite with double waterfall edges and continuous grains.
VPC’s Modern Mountain Lodge is the very essence of sophistication and relaxation. Each step of this contemporary design was created in collaboration with the homeowners. VPC Builders could not be more pleased with the results of this custom-built residence.
265 Foto di ingressi e corridoi contemporanei con soffitto in legno
2