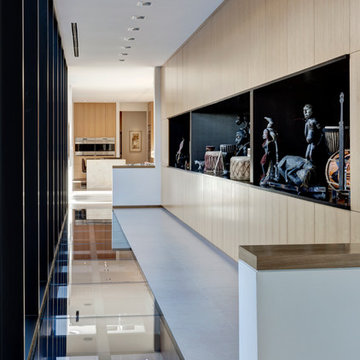11.756 Foto di grandi ingressi e corridoi contemporanei
Filtra anche per:
Budget
Ordina per:Popolari oggi
1 - 20 di 11.756 foto
1 di 3

Lynnette Bauer - 360REI
Esempio di un grande ingresso con anticamera minimal con pareti grigie, parquet chiaro, una porta singola e una porta nera
Esempio di un grande ingresso con anticamera minimal con pareti grigie, parquet chiaro, una porta singola e una porta nera
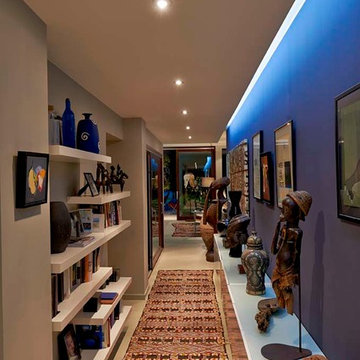
PHILIPPE CAUMES
Ispirazione per un grande ingresso o corridoio minimal con pareti beige
Ispirazione per un grande ingresso o corridoio minimal con pareti beige
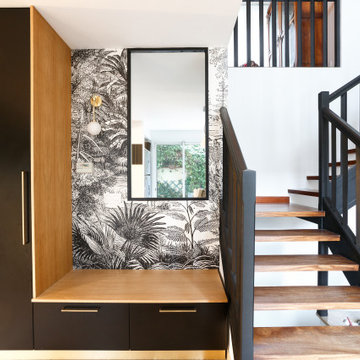
Face à la porte d'entrée, création d'un dressing et son assise sur mesure, l'ancienne porte a été condamnée, pour garder la lumière, nous avons posé une verrière.

My Clients had recently moved into the home and requested 'WOW FACTOR'. We layered a bold blue with crisp white paint and added accents of orange, brass and yellow. The 3/4 paneling adds height to the spaces and perfectly guides the eye around the room. New herringbone carpet was chosen - short woven pile for durability due to pets - with a grey suede border finishing the runner on the stairs.
Photography by: Leigh Dawney Photography
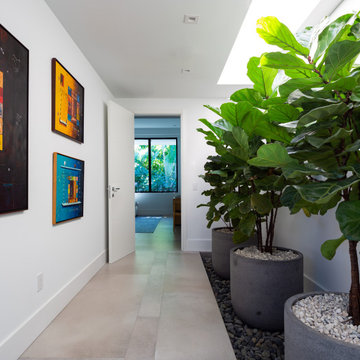
Immagine di un grande ingresso o corridoio minimal con pareti bianche, pavimento in gres porcellanato, pavimento grigio e soffitto in carta da parati

Steel Framed Entry Door
Esempio di un grande ingresso contemporaneo con pareti bianche, parquet chiaro, una porta singola, una porta nera, pavimento nero e pannellatura
Esempio di un grande ingresso contemporaneo con pareti bianche, parquet chiaro, una porta singola, una porta nera, pavimento nero e pannellatura

This sleek contemporary design capitalizes upon the Dutch Haus wide plank vintage oak floors. A geometric chandelier mirrors the architectural block ceiling with custom hidden lighting, in turn mirroring an exquisitely polished stone fireplace. Floor: 7” wide-plank Vintage French Oak | Rustic Character | DutchHaus® Collection smooth surface | nano-beveled edge | color Erin Grey | Satin Hardwax Oil. For more information please email us at: sales@signaturehardwoods.com
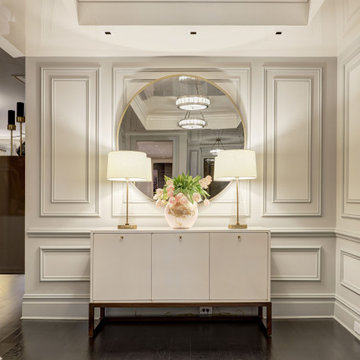
Idee per un grande ingresso design con pareti bianche, parquet scuro e pavimento nero
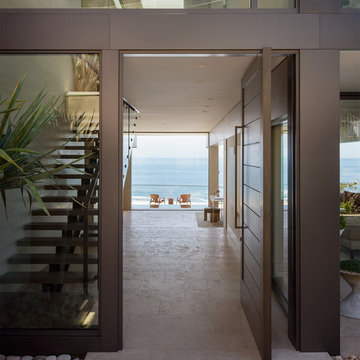
Idee per una grande porta d'ingresso minimal con pareti beige, pavimento in travertino, una porta a pivot, una porta in legno scuro e pavimento beige

Dallas & Harris Photography
Esempio di una grande porta d'ingresso design con pareti bianche, pavimento in gres porcellanato, una porta a pivot, una porta in legno bruno e pavimento grigio
Esempio di una grande porta d'ingresso design con pareti bianche, pavimento in gres porcellanato, una porta a pivot, una porta in legno bruno e pavimento grigio
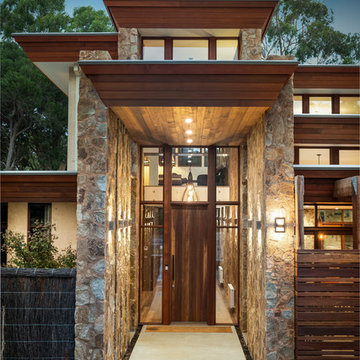
The brief was open plan living, separate work areas for each partner, large garage, guest accommodation, master suite to upper level with balcony to reserve, feature stone, sustainability and not a ‘McMansion’, but with a retro layered feel.
With the site presenting a very wide frontage to the north, the challenges were to get solar access to internal and external living spaces, whilst maintaining the much needed privacy, security and creating views to the reserve.
The resultant design presents a very wide northern frontage with a towering featured entry leading through to an extensive rear deck with views overlooking the reserve. Situated beside the entry colonnade with accessed also provided from the living areas, there is a screened northern terrace, with the featured screening duplicated on the garage façade.
The flat roofs feature large overhangs with deep angle timber fascias to enhance the extensive use of limestone and feature rock walls, both externally and internally. Flat solar panels have been employed on the upper roof, coupled with batteries housed within the garage area, along with the dogs comfortable accommodation.
This project presented many challenges to all concerned, but the process and the result were a labour of love for all that were involved.

Susan Teara, photographer
Idee per un grande ingresso con anticamera design con pareti multicolore, pavimento in gres porcellanato, una porta singola, una porta bianca e pavimento beige
Idee per un grande ingresso con anticamera design con pareti multicolore, pavimento in gres porcellanato, una porta singola, una porta bianca e pavimento beige
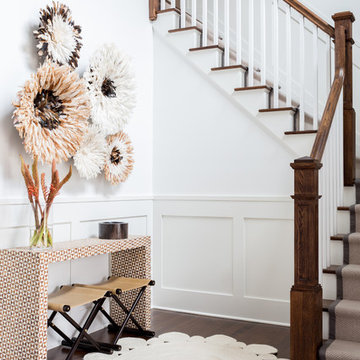
Interior Design, Custom Millwork & Furniture Design by Chango & Co.
Photography by Raquel Langworthy
See the story in Domino Magazine
Idee per un grande ingresso contemporaneo con pareti bianche, pavimento in legno massello medio, una porta singola, una porta bianca e pavimento marrone
Idee per un grande ingresso contemporaneo con pareti bianche, pavimento in legno massello medio, una porta singola, una porta bianca e pavimento marrone

Immagine di un grande ingresso contemporaneo con pareti bianche, pavimento in cemento, una porta singola, una porta in legno bruno e pavimento grigio
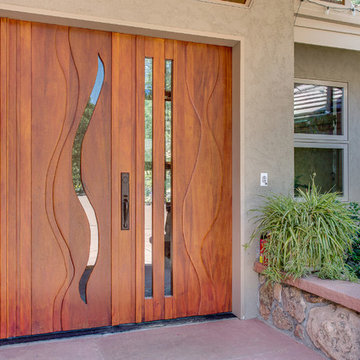
It is always exciting to find a balance in double doors between curves and straight lines. Not all the doors are equal in width, adding to its unique nature. Each door is a sculpture within itself.
Nancy Lindo - http://www.houzz.com/pro/nancysark/viewfinder-photography-llc
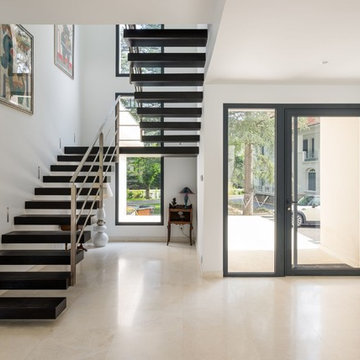
Le hall d'entrée, situé au centre de la maison distribue les chambres des enfants, le séjour et la suite parentale à l'étage - photo Aurélien Vivier
Immagine di un grande ingresso minimal con pareti bianche, pavimento con piastrelle in ceramica, una porta singola e una porta nera
Immagine di un grande ingresso minimal con pareti bianche, pavimento con piastrelle in ceramica, una porta singola e una porta nera
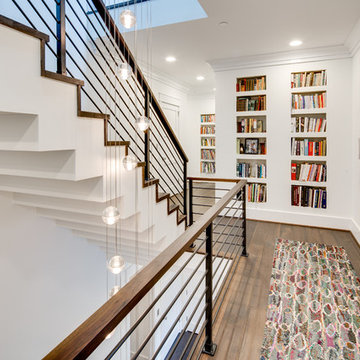
This hallway was designed to house the massive book collection that the clients had accrued over time. It flows nicely with the clean lines of the home & helps break up the simplicity of the white walls. The hidden door was a fun addition.
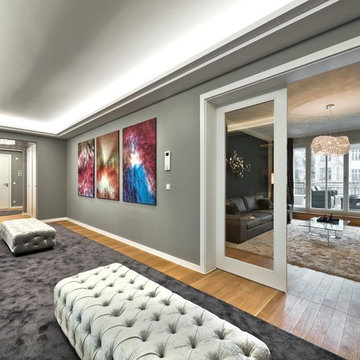
sebastian greuner
Foto di un grande ingresso o corridoio design con pareti grigie e parquet chiaro
Foto di un grande ingresso o corridoio design con pareti grigie e parquet chiaro

Dan Piassick
Ispirazione per una grande porta d'ingresso contemporanea con pareti beige, pavimento in marmo, una porta singola e una porta in legno chiaro
Ispirazione per una grande porta d'ingresso contemporanea con pareti beige, pavimento in marmo, una porta singola e una porta in legno chiaro
11.756 Foto di grandi ingressi e corridoi contemporanei
1
