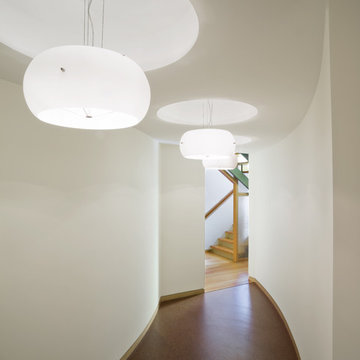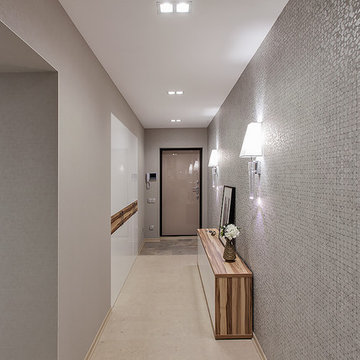59 Foto di ingressi e corridoi contemporanei con pavimento in sughero
Filtra anche per:
Budget
Ordina per:Popolari oggi
1 - 20 di 59 foto
1 di 3
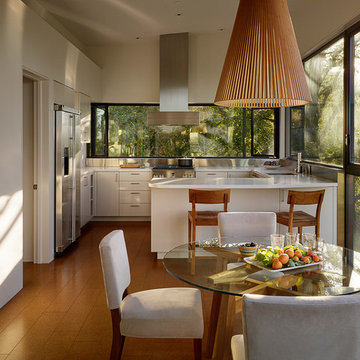
Despite an extremely steep, almost undevelopable, wooded site, the Overlook Guest House strategically creates a new fully accessible indoor/outdoor dwelling unit that allows an aging family member to remain close by and at home.
Photo by Matthew Millman
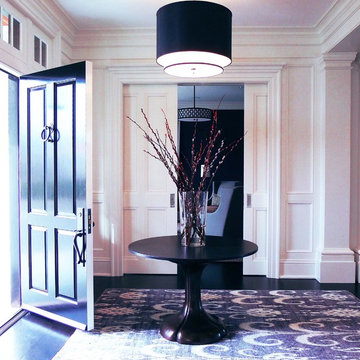
Project featured in TownVibe Fairfield Magazine, "In this home, a growing family found a way to marry all their New York City sophistication with subtle hints of coastal Connecticut charm. This isn’t a Nantucket-style beach house for it is much too grand. Yet it is in no way too formal for the pitter-patter of little feet and four-legged friends. Despite its grandeur, the house is warm, and inviting—apparent from the very moment you walk in the front door. Designed by Southport’s own award-winning Mark P. Finlay Architects, with interiors by Megan Downing and Sarah Barrett of New York City’s Elemental Interiors, the ultimate dream house comes to life."
Read more here > http://www.townvibe.com/Fairfield/July-August-2015/A-SoHo-Twist/
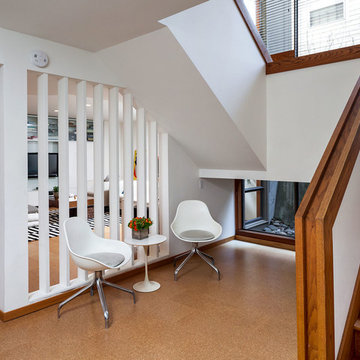
KuDa Photography
Idee per un ingresso o corridoio design con pareti bianche e pavimento in sughero
Idee per un ingresso o corridoio design con pareti bianche e pavimento in sughero
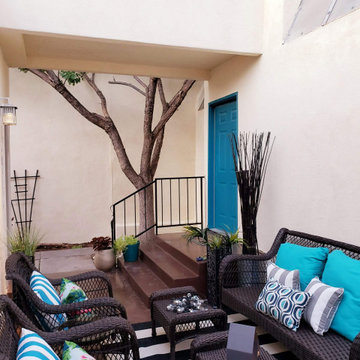
New Stucco, Private Patio with Stained Concrete and FREE Staging provided with listing!
Idee per una piccola porta d'ingresso contemporanea con pareti beige, pavimento in sughero, una porta singola, una porta blu e pavimento marrone
Idee per una piccola porta d'ingresso contemporanea con pareti beige, pavimento in sughero, una porta singola, una porta blu e pavimento marrone
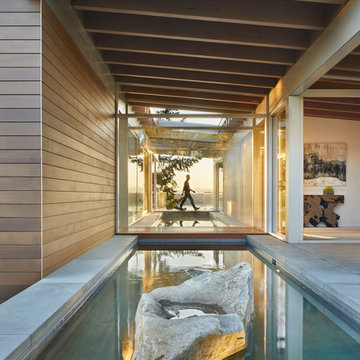
Photography by Benjamin Benschneider
Immagine di un ampio ingresso o corridoio contemporaneo con pavimento in sughero
Immagine di un ampio ingresso o corridoio contemporaneo con pavimento in sughero
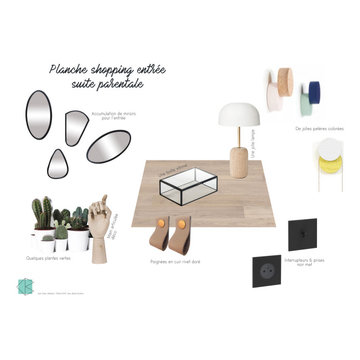
Planche shopping pour l'aménagement d'une suite parentale, ici l'entrée de la suite.
Esempio di un piccolo ingresso minimal con pareti grigie, pavimento in sughero, una porta singola, una porta nera e pavimento beige
Esempio di un piccolo ingresso minimal con pareti grigie, pavimento in sughero, una porta singola, una porta nera e pavimento beige
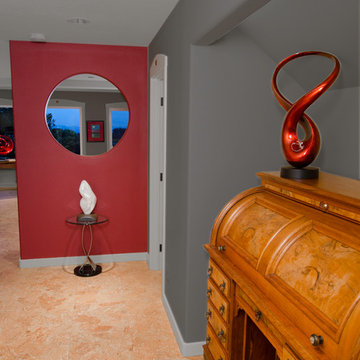
This entry hallway originally had bifold doors on an entry closet. A beloved roll-top desk was repurposed in this space, serving as a drop spot and charging station, opposite the garage door.
Photography by Kevin Felts.
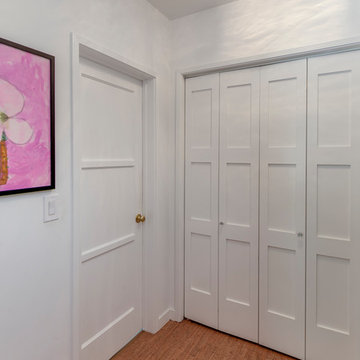
This colorful Contemporary design / build project started as an Addition but included new cork flooring and painting throughout the home. The Kitchen also included the creation of a new pantry closet with wire shelving and the Family Room was converted into a beautiful Library with space for the whole family. The homeowner has a passion for picking paint colors and enjoyed selecting the colors for each room. The home is now a bright mix of modern trends such as the barn doors and chalkboard surfaces contrasted by classic LA touches such as the detail surrounding the Living Room fireplace. The Master Bedroom is now a Master Suite complete with high-ceilings making the room feel larger and airy. Perfect for warm Southern California weather! Speaking of the outdoors, the sliding doors to the green backyard ensure that this white room still feels as colorful as the rest of the home. The Master Bathroom features bamboo cabinetry with his and hers sinks. The light blue walls make the blue and white floor really pop. The shower offers the homeowners a bench and niche for comfort and sliding glass doors and subway tile for style. The Library / Family Room features custom built-in bookcases, barn door and a window seat; a readers dream! The Children’s Room and Dining Room both received new paint and flooring as part of their makeover. However the Children’s Bedroom also received a new closet and reading nook. The fireplace in the Living Room was made more stylish by painting it to match the walls – one of the only white spaces in the home! However the deep blue accent wall with floating shelves ensure that guests are prepared to see serious pops of color throughout the rest of the home. The home features art by Drica Lobo ( https://www.dricalobo.com/home)
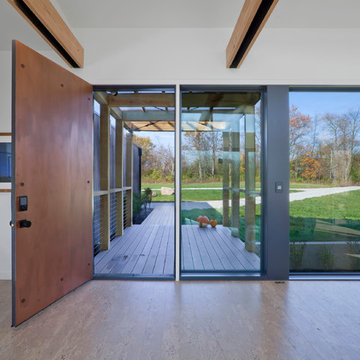
View of Entry Door, Entry Bridge, and Front Drive from Living Space - Architecture/Interiors: HAUS | Architecture For Modern Lifestyles - Construction Management: WERK | Building Modern - Photography: HAUS
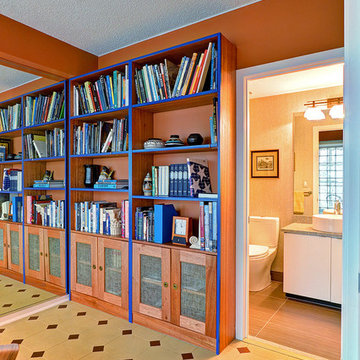
Library/Guest Room off the main entry Foyer; Pocket doors for privacy; full guest bath
Photo Credit: Mike Irby Photography
Ispirazione per un ingresso o corridoio minimal di medie dimensioni con pareti arancioni e pavimento in sughero
Ispirazione per un ingresso o corridoio minimal di medie dimensioni con pareti arancioni e pavimento in sughero
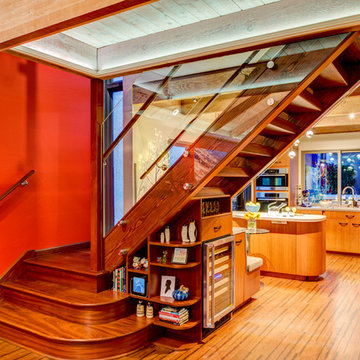
A Gilmans Kitchens and Baths - Design Build Project (REMMIES Award Winning Kitchen)
The original kitchen lacked counter space and seating for the homeowners and their family and friends. It was important for the homeowners to utilize every inch of usable space for storage, function and entertaining, so many organizational inserts were used in the kitchen design. Bamboo cabinets, cork flooring and neolith countertops were used in the design.
A large wooden staircase obstructed the view of the compact kitchen and made the space feel tight and restricted. The stairs were converted into a glass staircase and larger windows were installed to give the space a more spacious look and feel. It also allowed easier access in and out of the home into the backyard for entertaining.
Check out more kitchens by Gilmans Kitchens and Baths!
http://www.gkandb.com/
DESIGNER: JANIS MANACSA
PHOTOGRAPHER: TREVE JOHNSON
CABINETS: DEWILS CABINETRY
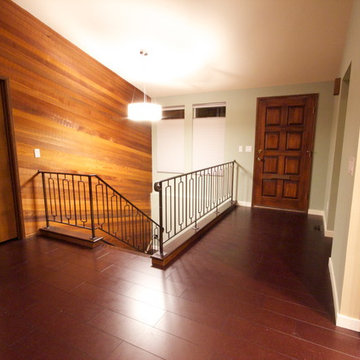
There were a few goals for this main level living space remodel, first and for most to enhance the breath taking views of the Tacoma Narrows Strait of the Puget Sound. Secondly to also enhance and restore the original mid-century architecture and lastly to modernize the spaces with style and functionality. The layout changed by removing the walls separating the kitchen and entryway from the living spaces along with reducing the coat closet from 72 inches wide to 48 wide opening up the entry space. The original wood wall provides the mid-century architecture by combining the wood wall with the rich cork floors and contrasting them both with the floor to ceiling crisp white stacked slate fireplace we created the modern feel the client desired. Adding to the contrast of the warm wood tones the kitchen features the cool grey custom modern cabinetry, white and grey quartz countertops with an eye popping blue crystal quartz on the raise island countertop and bar top. To balance the wood wall the bar cabinetry on the opposite side of the space was finished in a honey stain. The furniture pieces are primarily blue and grey hues to coordinate with the beautiful glass tiled backsplash and crystal blue countertops in the kitchen. Lastly the accessories and accents are a combination of oranges and greens to follow in the mid-century color pallet and contrast the blue hues.
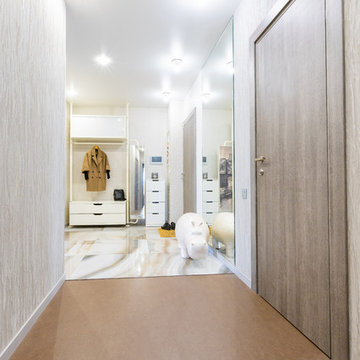
http://студияюмис.рф/ Юрий Федяев
Ispirazione per un corridoio design di medie dimensioni con pareti grigie, pavimento in sughero, una porta singola, una porta grigia e pavimento marrone
Ispirazione per un corridoio design di medie dimensioni con pareti grigie, pavimento in sughero, una porta singola, una porta grigia e pavimento marrone
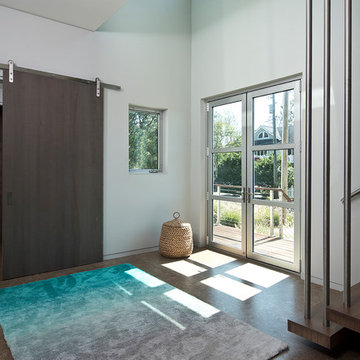
Idee per una porta d'ingresso contemporanea di medie dimensioni con pareti bianche, pavimento in sughero, una porta a due ante, una porta in vetro e pavimento marrone
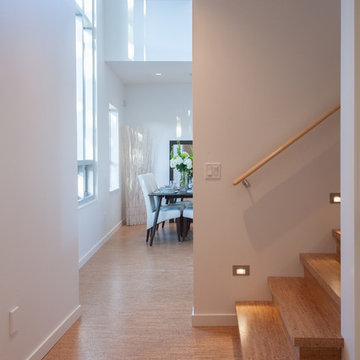
Foto di un ingresso o corridoio minimal con pareti bianche e pavimento in sughero
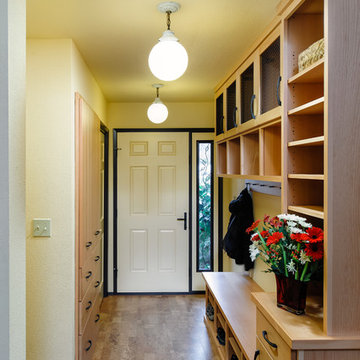
Wonderful storage and cubbies are added to the entry.
Immagine di un corridoio minimal di medie dimensioni con pareti gialle, pavimento in sughero, una porta singola e una porta bianca
Immagine di un corridoio minimal di medie dimensioni con pareti gialle, pavimento in sughero, una porta singola e una porta bianca
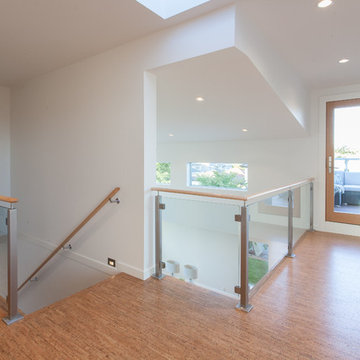
Foto di un ingresso o corridoio minimal con pareti bianche e pavimento in sughero
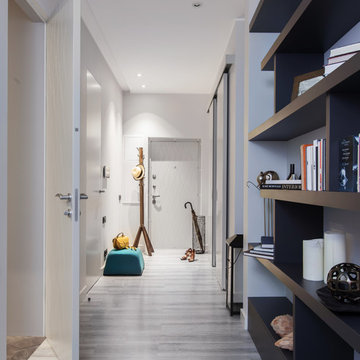
лаконичный интерьер в серых тонах
автор: Кульбида Татьяна LivingEasy
фото: Светлана Игнатенко
Idee per un ingresso o corridoio contemporaneo di medie dimensioni con pareti grigie, pavimento in sughero e pavimento grigio
Idee per un ingresso o corridoio contemporaneo di medie dimensioni con pareti grigie, pavimento in sughero e pavimento grigio
59 Foto di ingressi e corridoi contemporanei con pavimento in sughero
1
