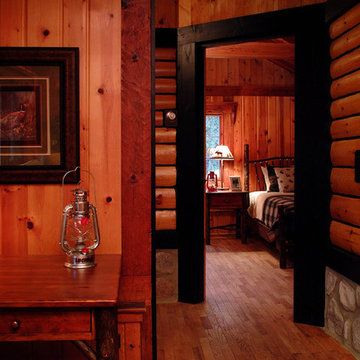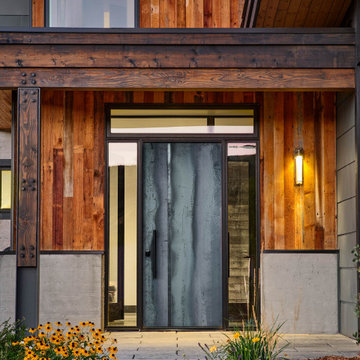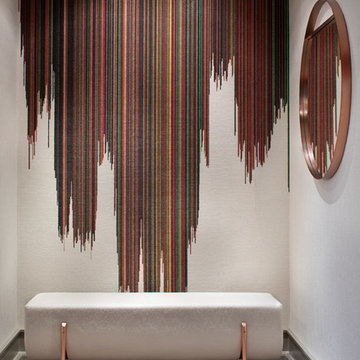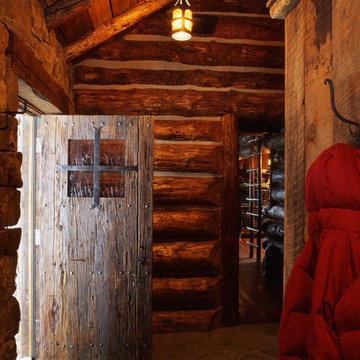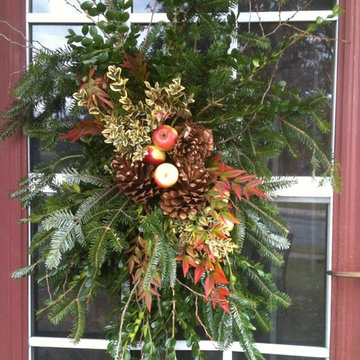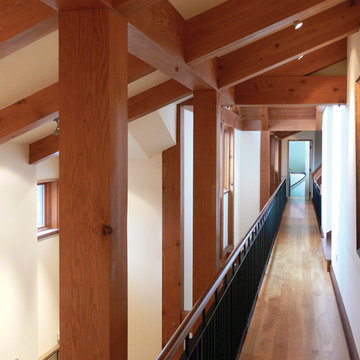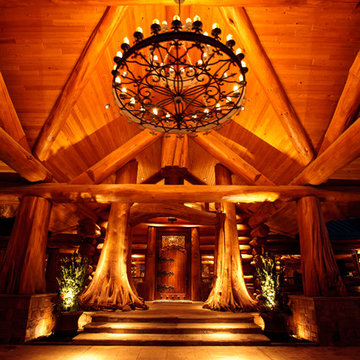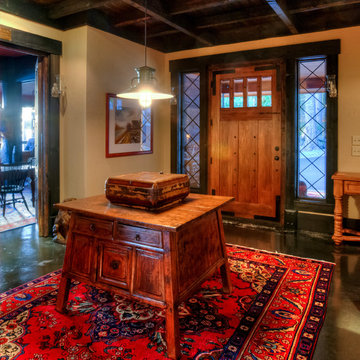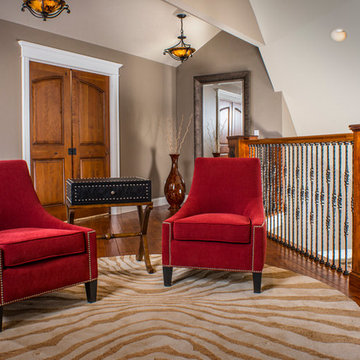226 Foto di ingressi e corridoi rustici rossi
Filtra anche per:
Budget
Ordina per:Popolari oggi
1 - 20 di 226 foto
1 di 3
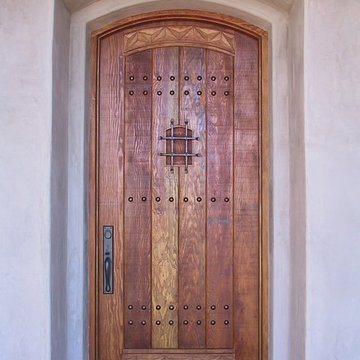
All my rustic fir doors are 2" thick and leaving in the band saw and drying marks add character; the doors looks rough but are smooth to touch. The 1" rivets are cast bronze and the wrought iron speakeasy grill is custom made by a local blacksmith. Hardware is by Rocky Mountain hardware. The wrought iron grill is also available separately and can be made any size. Photo by Wayne Hausknecht
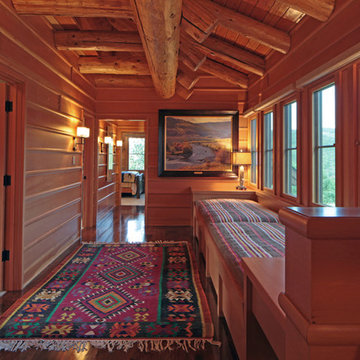
Photo: Howard Doughty
Ispirazione per un ampio ingresso o corridoio stile rurale con parquet scuro
Ispirazione per un ampio ingresso o corridoio stile rurale con parquet scuro
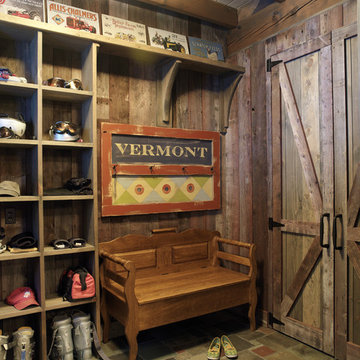
Photography by Carolyn Bates
Idee per un ingresso con anticamera rustico con armadio
Idee per un ingresso con anticamera rustico con armadio
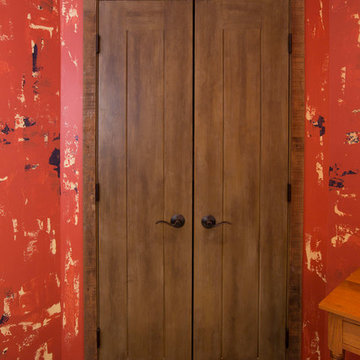
Embracing the notion of commissioning artists and hiring a General Contractor in a single stroke, the new owners of this Grove Park condo hired WSM Craft to create a space to showcase their collection of contemporary folk art. The entire home is trimmed in repurposed wood from the WNC Livestock Market, which continues to become headboards, custom cabinetry, mosaic wall installations, and the mantle for the massive stone fireplace. The sliding barn door is outfitted with hand forged ironwork, and faux finish painting adorns walls, doors, and cabinetry and furnishings, creating a seamless unity between the built space and the décor.
Michael Oppenheim Photography
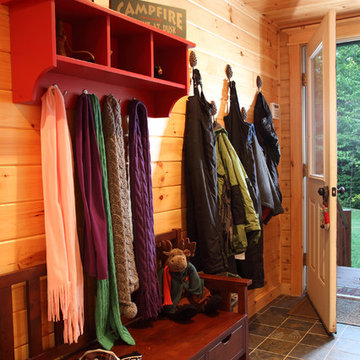
home by: Katahdin Cedar Log Homes
photos by: F & E Schmidt Photography
Ispirazione per un ingresso con anticamera rustico di medie dimensioni con pavimento in ardesia e una porta blu
Ispirazione per un ingresso con anticamera rustico di medie dimensioni con pavimento in ardesia e una porta blu
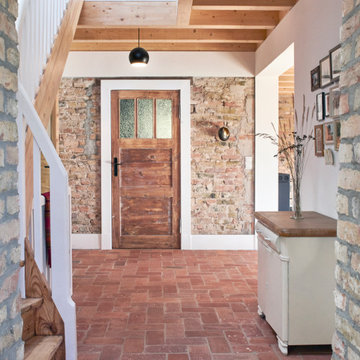
Ispirazione per un grande ingresso rustico con una porta singola, una porta in legno scuro e pavimento rosso
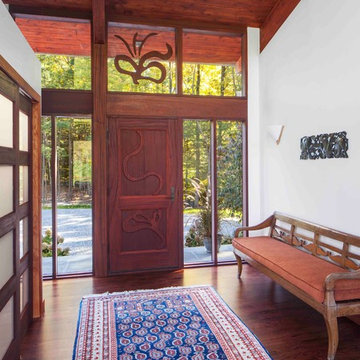
The Bershire Deck House is a perfect escape, located in a remote mountain town in western Massachusetts. It features a welcoming great room, which greets visitors with spectacular, floor-to-ceiling views of the landscape beyond; a deck for relaxing and entertaining; and a private, entry-level master suite. The lower level also features two additional bedrooms, a family room and unfinished space for future expansion.
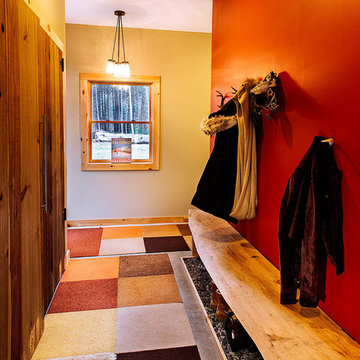
F2FOTO
Foto di un grande ingresso stile rurale con pareti rosse, pavimento in cemento, pavimento grigio, una porta singola e una porta bianca
Foto di un grande ingresso stile rurale con pareti rosse, pavimento in cemento, pavimento grigio, una porta singola e una porta bianca
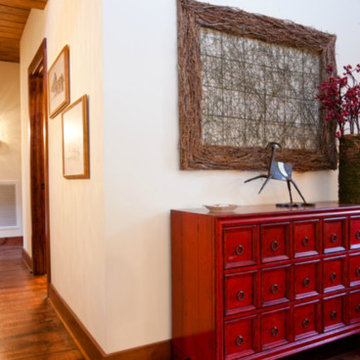
Foto di una porta d'ingresso rustica di medie dimensioni con pareti beige, pavimento in legno massello medio, una porta singola e una porta in legno bruno
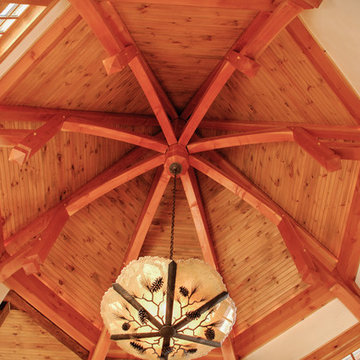
Douglas Fir
© Carolina Timberworks
Idee per una porta d'ingresso stile rurale di medie dimensioni con pareti beige, pavimento in ardesia, una porta singola e una porta in vetro
Idee per una porta d'ingresso stile rurale di medie dimensioni con pareti beige, pavimento in ardesia, una porta singola e una porta in vetro
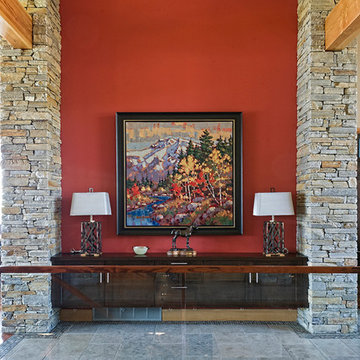
Photos : Crocodile Creative
Builder/Developer : Quiniscoe Homes
Ispirazione per un ingresso stile rurale di medie dimensioni con pareti rosse, pavimento in gres porcellanato, una porta singola, una porta in legno chiaro e pavimento grigio
Ispirazione per un ingresso stile rurale di medie dimensioni con pareti rosse, pavimento in gres porcellanato, una porta singola, una porta in legno chiaro e pavimento grigio
226 Foto di ingressi e corridoi rustici rossi
1
