159 Foto di ingressi e corridoi rustici con una porta marrone
Filtra anche per:
Budget
Ordina per:Popolari oggi
1 - 20 di 159 foto
1 di 3

Framing metal doors with wood and stone pulls the design together.
Immagine di un ingresso rustico di medie dimensioni con pareti beige, pavimento in gres porcellanato, una porta singola, una porta marrone e pavimento beige
Immagine di un ingresso rustico di medie dimensioni con pareti beige, pavimento in gres porcellanato, una porta singola, una porta marrone e pavimento beige

Immagine di un ingresso o corridoio stile rurale con una porta singola e una porta marrone
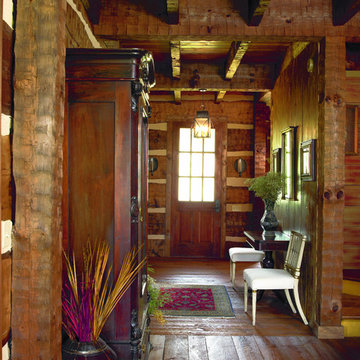
Idee per un ingresso stile rurale di medie dimensioni con una porta singola, una porta marrone e parquet scuro
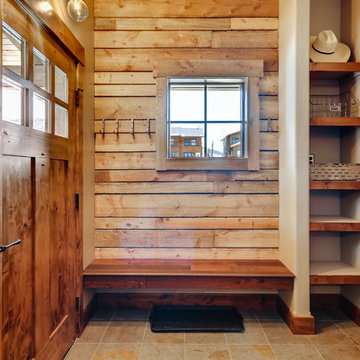
Rent this cabin in Grand Lake Colorado at www.GrandLakeCabinRentals.com
Immagine di un piccolo ingresso con anticamera stile rurale con pareti marroni, pavimento in ardesia, una porta singola, una porta marrone e pavimento grigio
Immagine di un piccolo ingresso con anticamera stile rurale con pareti marroni, pavimento in ardesia, una porta singola, una porta marrone e pavimento grigio
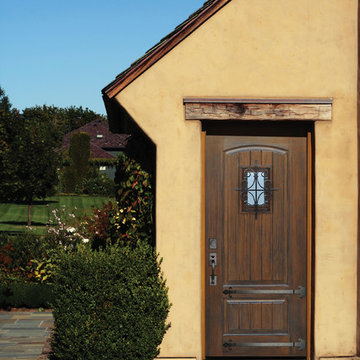
Available Options:
• Decorative Iron Clavos & Iron Strap options.
• Multi-point Lock Sets.
• 4 Speakeasy grille options.
• 8 Factory Pre-finished options.
• 3 Wood Grain textures
• Impact/Wind Storm option
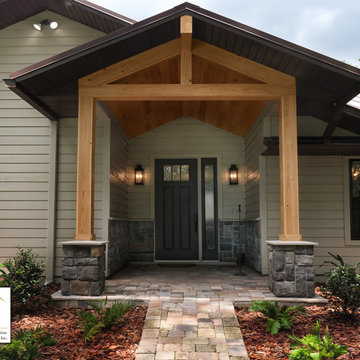
Front Entry Addition with Boral Cobblefield San Francisco Stone Based Columns & Wainscot. Clear Coated Cypress Tongue & Groove Ceiling. New ThermaTru 3-Lite, 2-Panel Door & Single Sidelite with Rainglass Inserts and Painted SW 7020 Black Fox to Match Bronze Windows. Feiss Pediment 2-Light Outdoor Sconces in Dark Aged Copper. Exterior Repainted in SW 7031 Mega Greige.
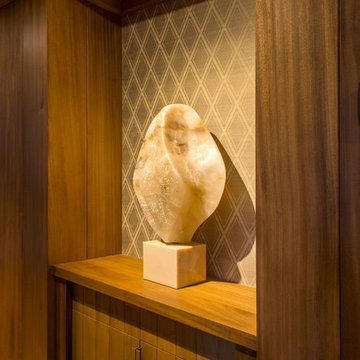
Architect + Interior Design: Olson-Olson Architects,
Construction: Bruce Olson Construction,
Photography: Vance Fox
Ispirazione per un corridoio stile rurale di medie dimensioni con pareti marroni, pavimento in legno massello medio, una porta singola e una porta marrone
Ispirazione per un corridoio stile rurale di medie dimensioni con pareti marroni, pavimento in legno massello medio, una porta singola e una porta marrone

This is the welcome that you get when you come through the front door... not bad, hey?
Esempio di un ingresso stile rurale di medie dimensioni con pareti beige, pavimento in cemento, una porta singola, una porta marrone, pavimento grigio e travi a vista
Esempio di un ingresso stile rurale di medie dimensioni con pareti beige, pavimento in cemento, una porta singola, una porta marrone, pavimento grigio e travi a vista
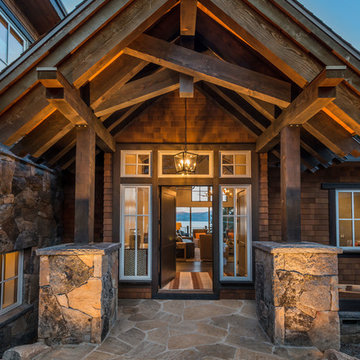
Vance Fox
Ispirazione per una porta d'ingresso rustica di medie dimensioni con pareti marroni, pavimento in ardesia, una porta singola, una porta marrone e pavimento marrone
Ispirazione per una porta d'ingresso rustica di medie dimensioni con pareti marroni, pavimento in ardesia, una porta singola, una porta marrone e pavimento marrone
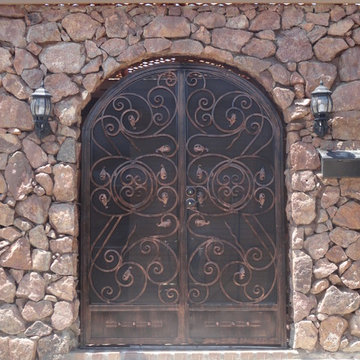
Foto di una porta d'ingresso stile rurale di medie dimensioni con una porta a due ante e una porta marrone
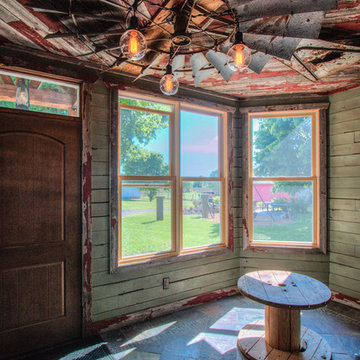
Photography by Kayser Photography of Lake Geneva Wi
Ispirazione per un piccolo ingresso con vestibolo rustico con pareti verdi, pavimento in ardesia e una porta marrone
Ispirazione per un piccolo ingresso con vestibolo rustico con pareti verdi, pavimento in ardesia e una porta marrone
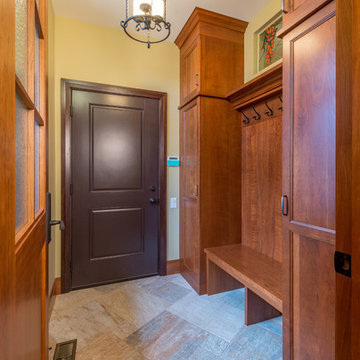
Blake Photography
Foto di un ingresso con anticamera rustico di medie dimensioni con pareti beige, pavimento con piastrelle in ceramica, una porta singola e una porta marrone
Foto di un ingresso con anticamera rustico di medie dimensioni con pareti beige, pavimento con piastrelle in ceramica, una porta singola e una porta marrone

This 8200 square foot home is a unique blend of modern, fanciful, and timeless. The original 4200 sqft home on this property, built by the father of the current owners in the 1980s, was demolished to make room for this full basement multi-generational home. To preserve memories of growing up in this home we salvaged many items and incorporated them in fun ways.
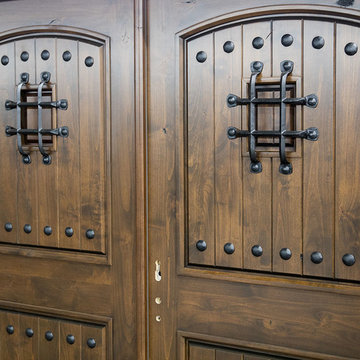
model: sw83 knotty alder door.
this is a close up of our sw83 double door stained in a walnut finish. the knotty alder wood is such a beautiful wood species. the way it takes the stain and the knots in the wood grain makes it feel very rustic.
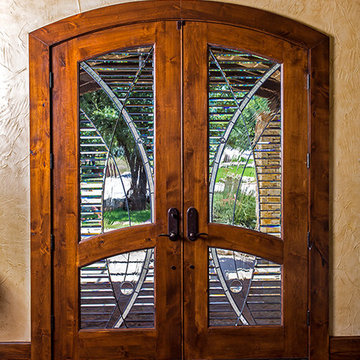
Custom beveled and clear leaded glass front door entry by Stanton Studios. Photo by Jim Crow | Eagle Wings Productions
Esempio di una porta d'ingresso stile rurale di medie dimensioni con pareti beige, parquet scuro, una porta a due ante e una porta marrone
Esempio di una porta d'ingresso stile rurale di medie dimensioni con pareti beige, parquet scuro, una porta a due ante e una porta marrone

With enormous rectangular beams and round log posts, the Spanish Peaks House is a spectacular study in contrasts. Even the exterior—with horizontal log slab siding and vertical wood paneling—mixes textures and styles beautifully. An outdoor rock fireplace, built-in stone grill and ample seating enable the owners to make the most of the mountain-top setting.
Inside, the owners relied on Blue Ribbon Builders to capture the natural feel of the home’s surroundings. A massive boulder makes up the hearth in the great room, and provides ideal fireside seating. A custom-made stone replica of Lone Peak is the backsplash in a distinctive powder room; and a giant slab of granite adds the finishing touch to the home’s enviable wood, tile and granite kitchen. In the daylight basement, brushed concrete flooring adds both texture and durability.
Roger Wade

Immagine di una porta d'ingresso rustica con pareti beige, pavimento in cemento, una porta a due ante, una porta marrone, pavimento beige, soffitto a volta e pannellatura
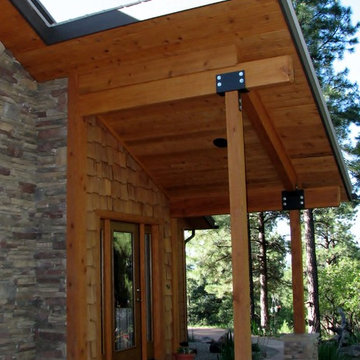
New entry, post and beam, shed roof addition.
Part of the "face lift" of this 1970's Ranch Style home in Falls Creek.
Idee per un piccolo ingresso stile rurale con pavimento in cemento, una porta singola e una porta marrone
Idee per un piccolo ingresso stile rurale con pavimento in cemento, una porta singola e una porta marrone
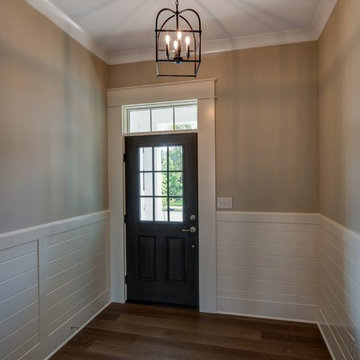
As soon as you enter the front door, you are greeted with custom wainscoting and warm tones of beige.
Idee per un ingresso rustico di medie dimensioni con pareti beige, pavimento in vinile, una porta singola, una porta marrone e pavimento marrone
Idee per un ingresso rustico di medie dimensioni con pareti beige, pavimento in vinile, una porta singola, una porta marrone e pavimento marrone
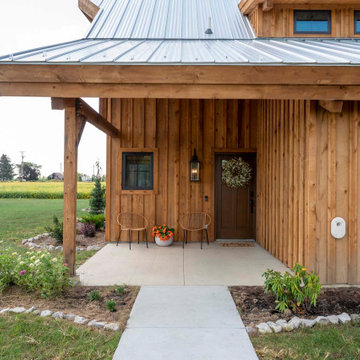
Post and beam barn home front door
Ispirazione per una porta d'ingresso rustica di medie dimensioni con una porta singola e una porta marrone
Ispirazione per una porta d'ingresso rustica di medie dimensioni con una porta singola e una porta marrone
159 Foto di ingressi e corridoi rustici con una porta marrone
1