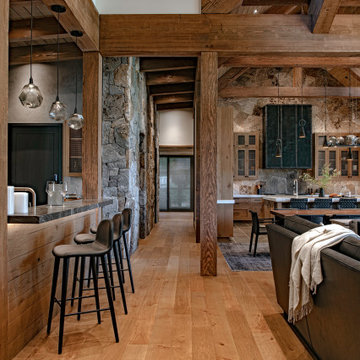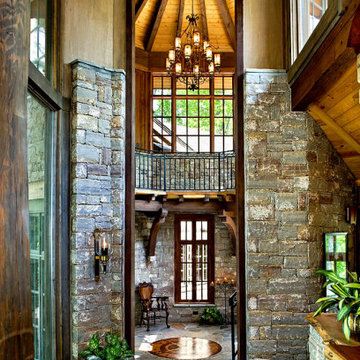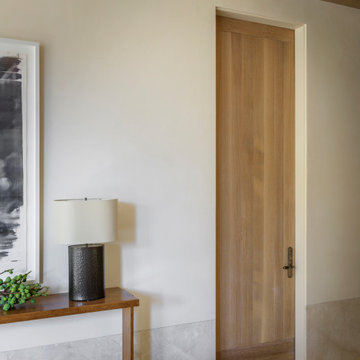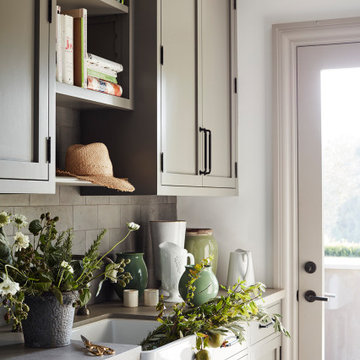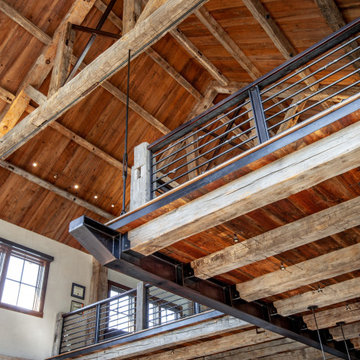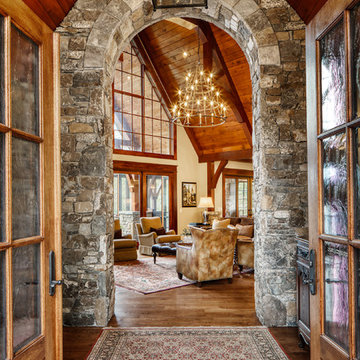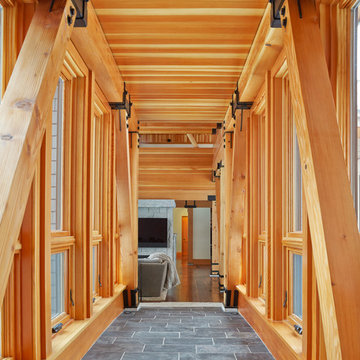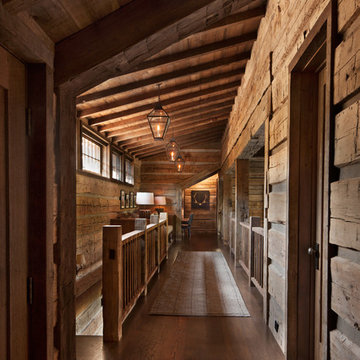20.656 Foto di ingressi e corridoi rustici
Filtra anche per:
Budget
Ordina per:Popolari oggi
141 - 160 di 20.656 foto
1 di 3

Nos encontramos ante una vivienda en la calle Verdi de geometría alargada y muy compartimentada. El reto está en conseguir que la luz que entra por la fachada principal y el patio de isla inunde todos los espacios de la vivienda que anteriormente quedaban oscuros.
Trabajamos para encontrar una distribución diáfana para que la luz cruce todo el espacio. Aun así, se diseñan dos puertas correderas que permiten separar la zona de día de la de noche cuando se desee, pero que queden totalmente escondidas cuando se quiere todo abierto, desapareciendo por completo.
Trova il professionista locale adatto per il tuo progetto

Automated lighting greets you as you step into this mountain home. Keypads control specific lighting scenes and smart smoke detectors connect to your security system.

Little River Cabin Airbnb
Immagine di un ingresso o corridoio rustico di medie dimensioni con pareti beige, pavimento in compensato, pavimento beige, travi a vista e pareti in legno
Immagine di un ingresso o corridoio rustico di medie dimensioni con pareti beige, pavimento in compensato, pavimento beige, travi a vista e pareti in legno
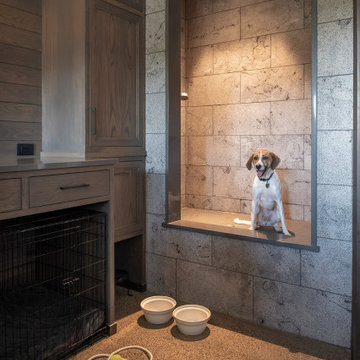
Scott Amundson Photography
Esempio di un ingresso o corridoio stile rurale
Esempio di un ingresso o corridoio stile rurale

Framing metal doors with wood and stone pulls the design together.
Immagine di un ingresso rustico di medie dimensioni con pareti beige, pavimento in gres porcellanato, una porta singola, una porta marrone e pavimento beige
Immagine di un ingresso rustico di medie dimensioni con pareti beige, pavimento in gres porcellanato, una porta singola, una porta marrone e pavimento beige

A white washed ship lap barn wood wall creates a beautiful entry-way space and coat rack. A custom floating entryway bench made of a beautiful 4" thick reclaimed barn wood beam is held up by a very large black painted steel L-bracket
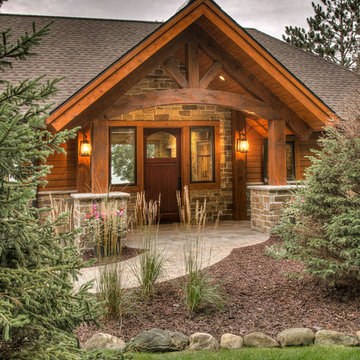
Foto di una porta d'ingresso rustica con pareti marroni, una porta singola e una porta in legno bruno
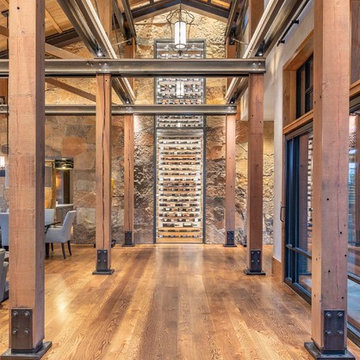
Architecture by Tommy Hein Architects. Construction by Overly Construction, Inc. Photo: Tommy Hein Architects
Idee per un ingresso o corridoio stile rurale
Idee per un ingresso o corridoio stile rurale
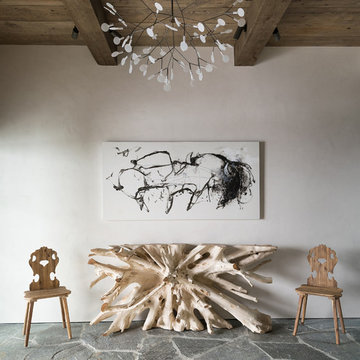
Esempio di un ingresso o corridoio rustico con pareti bianche e pavimento grigio
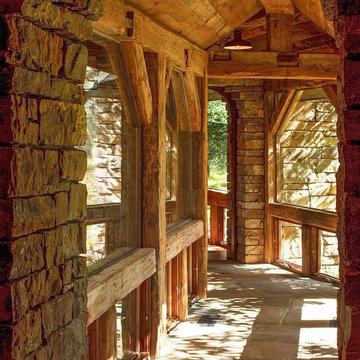
A riverside tribute to the Tetons. Set along the Gros Ventre, the custom ranch home rises from stone relics of long-gone walls, a material authenticity echoed in the use of timbers reclaimed from a 19th century homestead. The panorama defined the design schema, with every room framing the all-mighty Grand Teton.
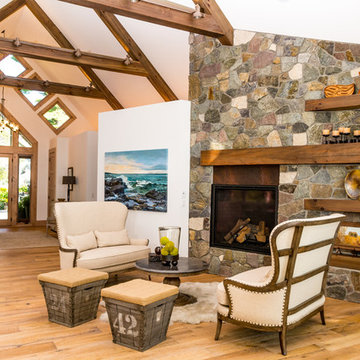
Studio Soulshine
Idee per un ingresso stile rurale con pareti bianche, parquet chiaro, una porta singola, una porta in vetro e pavimento beige
Idee per un ingresso stile rurale con pareti bianche, parquet chiaro, una porta singola, una porta in vetro e pavimento beige
20.656 Foto di ingressi e corridoi rustici
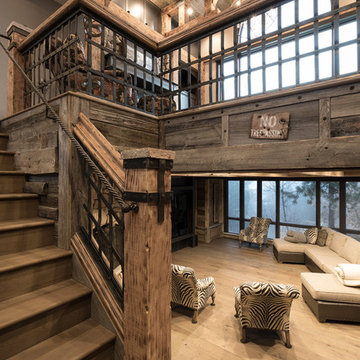
Immagine di un ingresso rustico di medie dimensioni con pareti marroni, parquet chiaro, una porta singola, una porta in legno scuro e pavimento marrone
8
