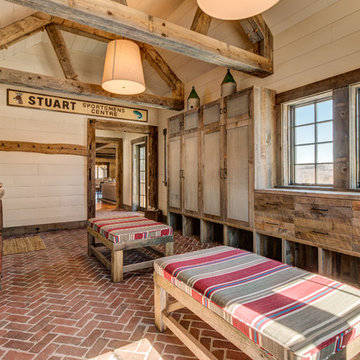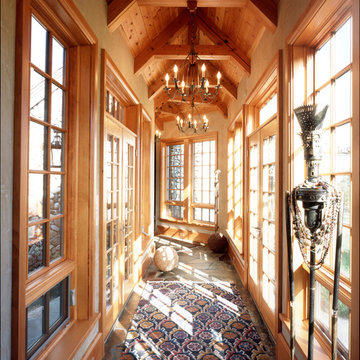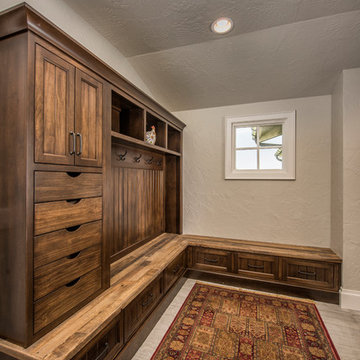20.667 Foto di ingressi e corridoi rustici
Filtra anche per:
Budget
Ordina per:Popolari oggi
161 - 180 di 20.667 foto
1 di 3

David Ramsey
Foto di un'ampia porta d'ingresso rustica con pareti grigie, pavimento in ardesia, una porta singola, una porta in legno scuro e pavimento beige
Foto di un'ampia porta d'ingresso rustica con pareti grigie, pavimento in ardesia, una porta singola, una porta in legno scuro e pavimento beige
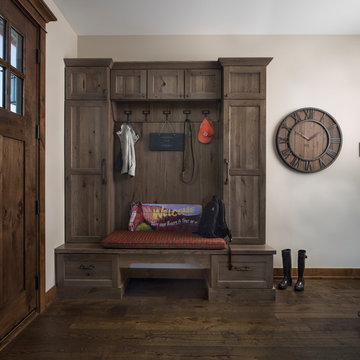
Photo courtesy of Jim McVeigh. Dura Supreme Highland with Morel finish, Rustic Hickory. Photography by Beth Singer.
Idee per un ingresso o corridoio stile rurale con pavimento in legno massello medio e pavimento marrone
Idee per un ingresso o corridoio stile rurale con pavimento in legno massello medio e pavimento marrone
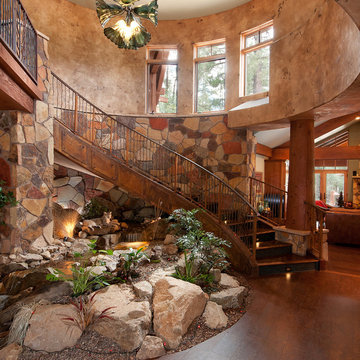
Custom plaster finish created by Jooj Hooker
Immagine di un ingresso o corridoio stile rurale con pareti multicolore
Immagine di un ingresso o corridoio stile rurale con pareti multicolore
Trova il professionista locale adatto per il tuo progetto

Ric Stovall
Ispirazione per un grande ingresso con anticamera stile rurale con pareti beige, pavimento in pietra calcarea, una porta olandese, una porta in legno scuro e pavimento grigio
Ispirazione per un grande ingresso con anticamera stile rurale con pareti beige, pavimento in pietra calcarea, una porta olandese, una porta in legno scuro e pavimento grigio

Manufacturer: Golden Eagle Log Homes - http://www.goldeneagleloghomes.com/
Builder: Rich Leavitt – Leavitt Contracting - http://leavittcontracting.com/
Location: Mount Washington Valley, Maine
Project Name: South Carolina 2310AR
Square Feet: 4,100
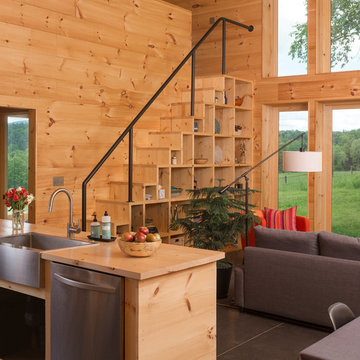
Interior built by Sweeney Design Build. Pine interior walls and furnishings with a heated concrete floor.
Esempio di un ingresso o corridoio stile rurale di medie dimensioni con pavimento in cemento e pavimento nero
Esempio di un ingresso o corridoio stile rurale di medie dimensioni con pavimento in cemento e pavimento nero
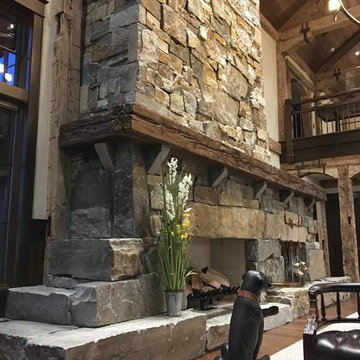
5,500 SF home on Lake Keuka, NY.
Immagine di un'ampia porta d'ingresso rustica con pavimento in legno massello medio, una porta singola, una porta in legno bruno e pavimento marrone
Immagine di un'ampia porta d'ingresso rustica con pavimento in legno massello medio, una porta singola, una porta in legno bruno e pavimento marrone
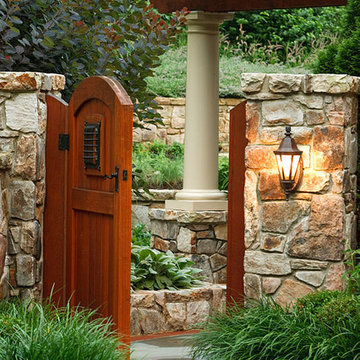
Landscape Architect: Howard Cohen, Surrounds Inc. Photography by: Ron Blunt
Ispirazione per un ingresso o corridoio stile rurale di medie dimensioni
Ispirazione per un ingresso o corridoio stile rurale di medie dimensioni

Home automation is an area of exponential technological growth and evolution. Properly executed lighting brings continuity, function and beauty to a living or working space. Whether it’s a small loft or a large business, light can completely change the ambiance of your home or office. Ambiance in Bozeman, MT offers residential and commercial customized lighting solutions and home automation that fits not only your lifestyle but offers decoration, safety and security. Whether you’re adding a room or looking to upgrade the current lighting in your home, we have the expertise necessary to exceed your lighting expectations.
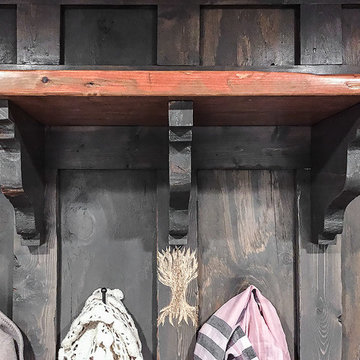
Foto di un ingresso con anticamera stile rurale di medie dimensioni con pareti grigie, pavimento in legno massello medio, una porta singola, una porta in legno bruno e pavimento marrone
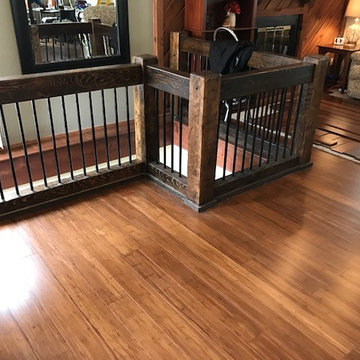
Ispirazione per un ingresso o corridoio stile rurale di medie dimensioni con pareti marroni, pavimento in legno massello medio e pavimento marrone

Playroom -
Photo by: Gordon Gregory
Foto di un ingresso stile rurale di medie dimensioni con pavimento in legno massello medio, una porta singola, una porta rossa, pareti marroni e pavimento marrone
Foto di un ingresso stile rurale di medie dimensioni con pavimento in legno massello medio, una porta singola, una porta rossa, pareti marroni e pavimento marrone

Photo by David O. Marlow
Ispirazione per un ampio ingresso rustico con pareti bianche, pavimento in legno massello medio, una porta singola, una porta in legno chiaro e pavimento marrone
Ispirazione per un ampio ingresso rustico con pareti bianche, pavimento in legno massello medio, una porta singola, una porta in legno chiaro e pavimento marrone
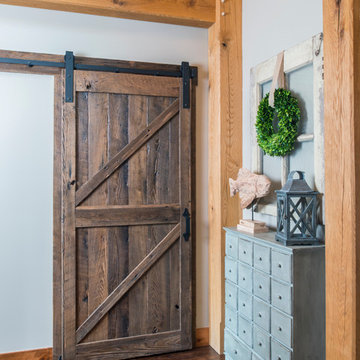
Shrock Premier Custom Construction often partners with Oakbridge Timber Framing to create memorable homes reflecting time honored traditions, superior quality, and rich detail. This stunning timber frame lake front home instantly surrounds you with warmth and luxury. The inviting floorplan welcomes family and friends to gather in the open concept kitchen, great room, and dining areas. The home caters to soothing lake views which span the back. Interior spaces transition beautifully out to a covered deck for comfortable outdoor living. For additional outdoor fun, Shrock Construction built a spacious walk-out patio with a firepit, a hot tub area, and plenty of space for seating. The luxurious lake side master suite is on the main level. The fully timber framed lower level is certainly a favorite gathering area featuring a bar area, a sitting area with a fireplace , a game area, and sleeping quarters. Guests can also sleep in comfort on the top floor. The amazing exposed timers showcase the craftsmanship invested into this lovely home and its finishing details reflect the high standards of Shrock Premier Custom Construction.
Fred Hanson
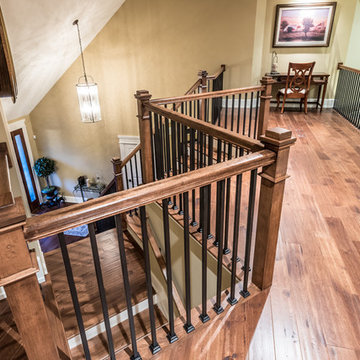
Alan Wycheck Photography
Foto di un ingresso o corridoio rustico di medie dimensioni con pareti beige, pavimento in legno massello medio e pavimento marrone
Foto di un ingresso o corridoio rustico di medie dimensioni con pareti beige, pavimento in legno massello medio e pavimento marrone

Hand-forged railing pickets, hewn posts, expansive window, custom masonry.
Foto di un ampio ingresso o corridoio rustico con pareti marroni e pavimento in legno massello medio
Foto di un ampio ingresso o corridoio rustico con pareti marroni e pavimento in legno massello medio
20.667 Foto di ingressi e corridoi rustici
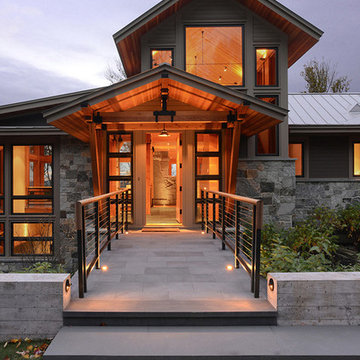
A new residence located on a sloping site, the home is designed to take full advantage of its mountain surroundings. The arrangement of building volumes allows the grade and water to flow around the project. The primary living spaces are located on the upper level, providing access to the light, air and views of the landscape. The design embraces the materials, methods and forms of traditional northeastern rural building, but with a definitive clean, modern twist.
9
