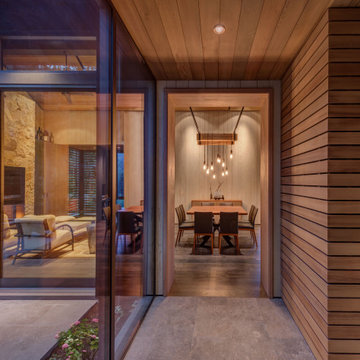1.612 Foto di porte d'ingresso rustiche
Filtra anche per:
Budget
Ordina per:Popolari oggi
1 - 20 di 1.612 foto

The owners of this home came to us with a plan to build a new high-performance home that physically and aesthetically fit on an infill lot in an old well-established neighborhood in Bellingham. The Craftsman exterior detailing, Scandinavian exterior color palette, and timber details help it blend into the older neighborhood. At the same time the clean modern interior allowed their artistic details and displayed artwork take center stage.
We started working with the owners and the design team in the later stages of design, sharing our expertise with high-performance building strategies, custom timber details, and construction cost planning. Our team then seamlessly rolled into the construction phase of the project, working with the owners and Michelle, the interior designer until the home was complete.
The owners can hardly believe the way it all came together to create a bright, comfortable, and friendly space that highlights their applied details and favorite pieces of art.
Photography by Radley Muller Photography
Design by Deborah Todd Building Design Services
Interior Design by Spiral Studios
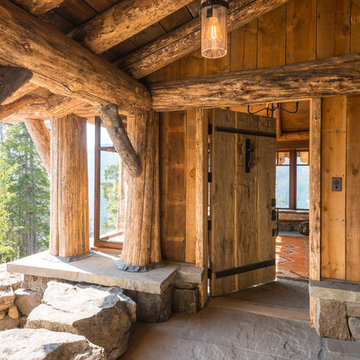
Foto di una porta d'ingresso stile rurale con una porta singola e una porta in legno bruno
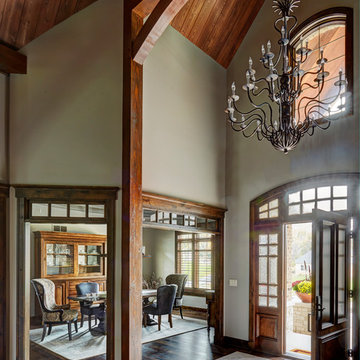
Studio21 Architects designed this 5,000 square foot ranch home in the western suburbs of Chicago. It is the Dream Home for our clients who purchased an expansive lot on which to locate their home. The owners loved the idea of using heavy timber framing to accent the house. The design includes a series of timber framed trusses and columns extend from the front porch through the foyer, great room and rear sitting room.
A large two-sided stone fireplace was used to separate the great room from the sitting room. All of the common areas as well as the master suite are oriented around the blue stone patio. Two additional bedroom suites, a formal dining room, and the home office were placed to view the large front yard.
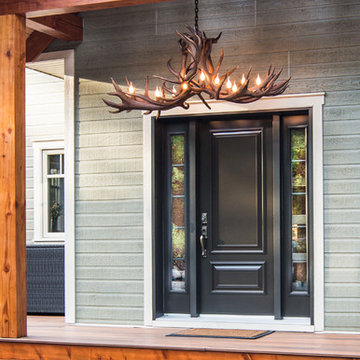
Foto di una porta d'ingresso rustica di medie dimensioni con pareti grigie, una porta singola e una porta nera
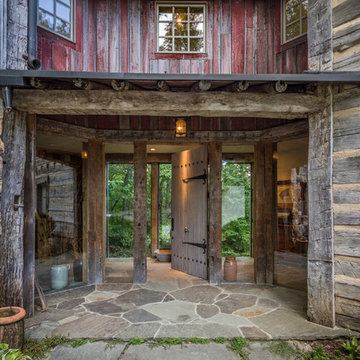
This unique home, and it's use of historic cabins that were dismantled, and then reassembled on-site, was custom designed by MossCreek. As the mountain residence for an accomplished artist, the home features abundant natural light, antique timbers and logs, and numerous spaces designed to highlight the artist's work and to serve as studios for creativity. Photos by John MacLean.
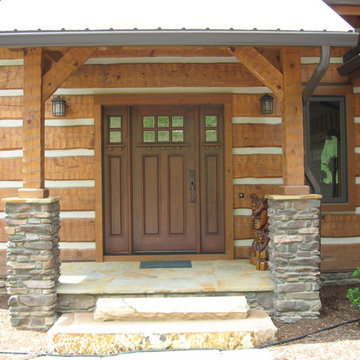
Hand crafted front door and covered porch.
Foto di una grande porta d'ingresso rustica con pavimento in ardesia, una porta singola e una porta in legno bruno
Foto di una grande porta d'ingresso rustica con pavimento in ardesia, una porta singola e una porta in legno bruno
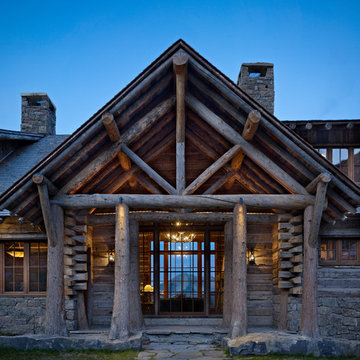
MillerRoodell Architects // Benjamin Benschneider Photography
Ispirazione per una grande porta d'ingresso rustica
Ispirazione per una grande porta d'ingresso rustica
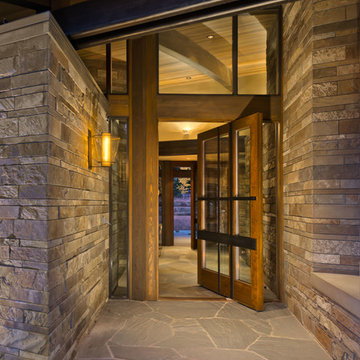
The entry sits between two stone wedges that run from the front porch, through the entry, and out to the back porch. Photo by Vance Fox
Idee per una grande porta d'ingresso rustica con pavimento in ardesia, una porta a pivot, pareti beige e una porta in legno scuro
Idee per una grande porta d'ingresso rustica con pavimento in ardesia, una porta a pivot, pareti beige e una porta in legno scuro
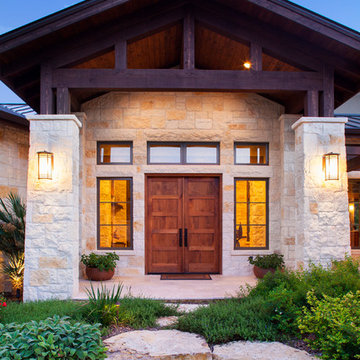
Stone columns, wood beam details, and large windows add interest to the front elevation of this Texas transitional house.
Tre Dunham with Fine Focus Photography
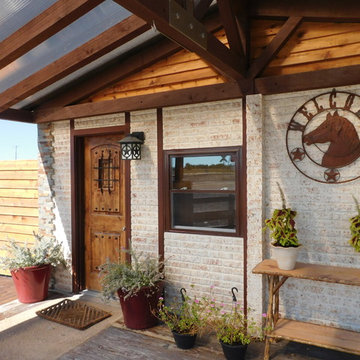
Immagine di una porta d'ingresso rustica di medie dimensioni con pareti bianche, pavimento in legno massello medio, una porta singola e una porta in legno bruno
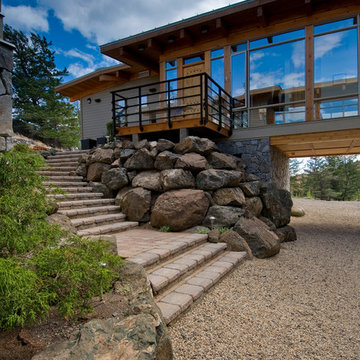
The house bridges over a swale in the land twice in the form of a C. The centre of the C is the main living area, while, together with the bridges, features floor to ceiling glazing set into a Douglas fir glulam post and beam structure. The Southern wing leads off the C to enclose the guest wing with garages below. It was important to us that the home sit quietly in its setting and was meant to have a strong connection to the land.
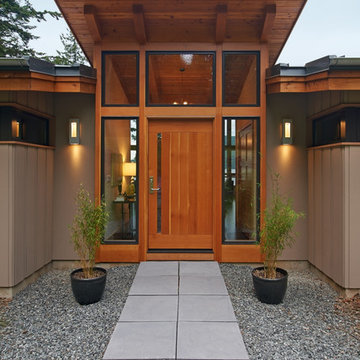
East Sound, Puget Sound, Washington State
Photography: Dale Lang
Esempio di una porta d'ingresso stile rurale di medie dimensioni con una porta singola e una porta in legno bruno
Esempio di una porta d'ingresso stile rurale di medie dimensioni con una porta singola e una porta in legno bruno
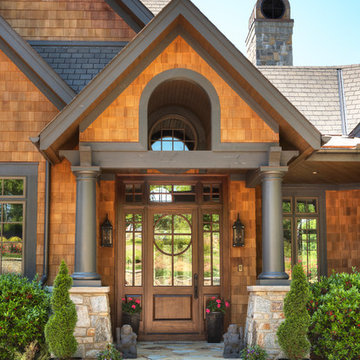
Fairview Builders, LLC
Immagine di una porta d'ingresso stile rurale con una porta singola, pareti marroni e una porta in legno scuro
Immagine di una porta d'ingresso stile rurale con una porta singola, pareti marroni e una porta in legno scuro
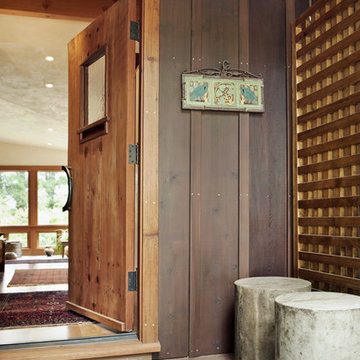
Immagine di una porta d'ingresso rustica con una porta singola e una porta in legno bruno
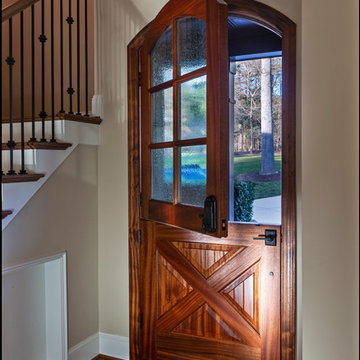
Jim Schmid
Esempio di una porta d'ingresso stile rurale con pavimento in legno massello medio, una porta olandese, una porta in legno bruno e pavimento marrone
Esempio di una porta d'ingresso stile rurale con pavimento in legno massello medio, una porta olandese, una porta in legno bruno e pavimento marrone
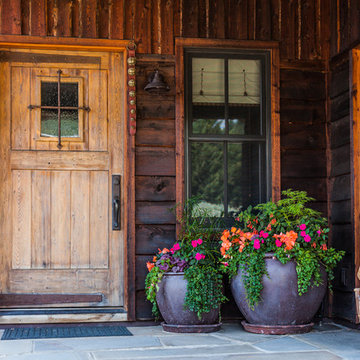
Immagine di una porta d'ingresso stile rurale con pareti marroni, una porta singola, una porta in legno bruno e pavimento grigio
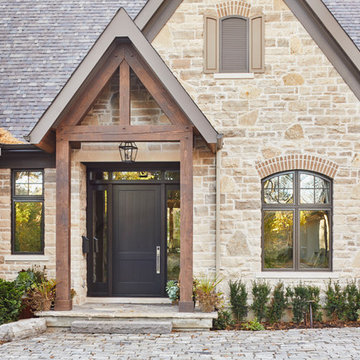
Esempio di una porta d'ingresso stile rurale con una porta singola e una porta in legno scuro
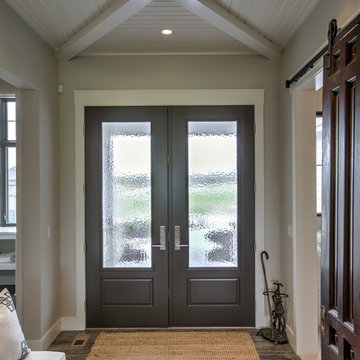
Immagine di una porta d'ingresso rustica con pavimento in gres porcellanato e una porta a due ante
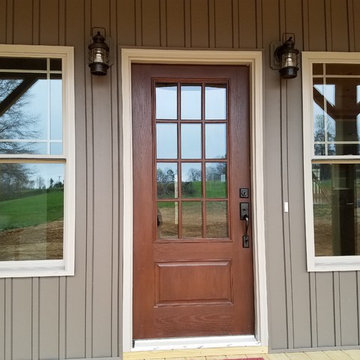
The front door is
Idee per una porta d'ingresso rustica di medie dimensioni con pareti grigie, una porta singola e una porta marrone
Idee per una porta d'ingresso rustica di medie dimensioni con pareti grigie, una porta singola e una porta marrone
1.612 Foto di porte d'ingresso rustiche
1
