1.431 Foto di ingressi e corridoi rustici
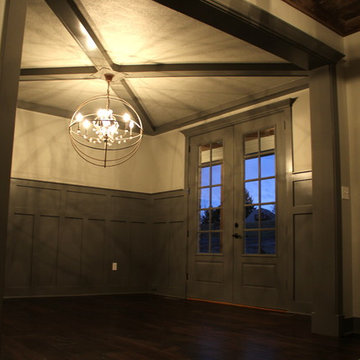
Ispirazione per un ingresso rustico di medie dimensioni con pareti bianche, parquet scuro, una porta a due ante, una porta grigia e pavimento marrone
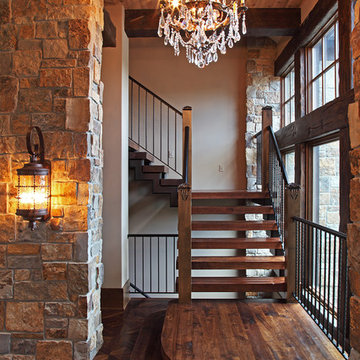
Immagine di un grande ingresso stile rurale con pareti beige, parquet scuro e una porta singola
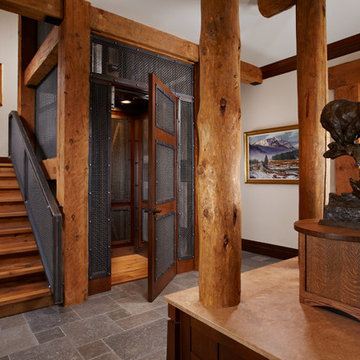
Idee per un ingresso o corridoio stile rurale di medie dimensioni con pareti bianche, pavimento in travertino e pavimento grigio

Reclaimed hand hewn timber door frame, ceiling beams, and brown barn wood ceiling.
Esempio di un grande ingresso o corridoio stile rurale con pareti beige, pavimento in travertino e pavimento beige
Esempio di un grande ingresso o corridoio stile rurale con pareti beige, pavimento in travertino e pavimento beige
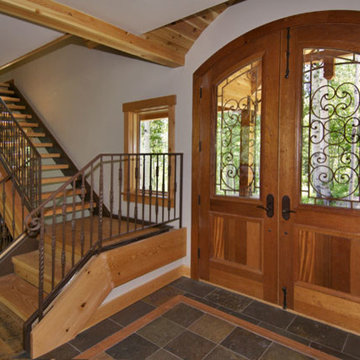
Idee per un ingresso stile rurale di medie dimensioni con pareti bianche, pavimento in ardesia, una porta a due ante e una porta in legno chiaro
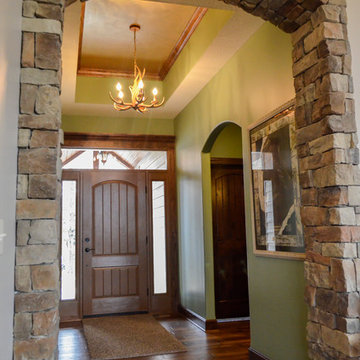
Continuing the rustic feel into the interior of the home, we finished the interior with neutral and earth tones, stoned archways, real hardwood floors, and rustic lighting.

Jeremy Thurston Photography
Ispirazione per un ingresso rustico di medie dimensioni con pareti bianche, pavimento in ardesia, pavimento grigio, una porta a due ante e una porta in legno bruno
Ispirazione per un ingresso rustico di medie dimensioni con pareti bianche, pavimento in ardesia, pavimento grigio, una porta a due ante e una porta in legno bruno
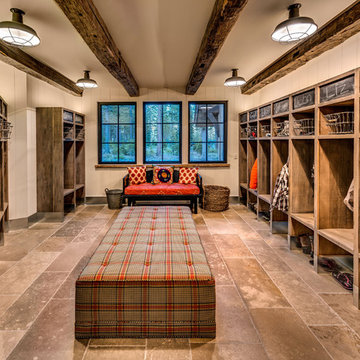
Idee per un ingresso con anticamera rustico di medie dimensioni con pareti bianche, pavimento in gres porcellanato e pavimento marrone
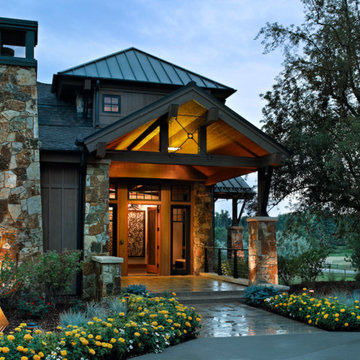
This elegant expression of a modern Colorado style home combines a rustic regional exterior with a refined contemporary interior. The client's private art collection is embraced by a combination of modern steel trusses, stonework and traditional timber beams. Generous expanses of glass allow for view corridors of the mountains to the west, open space wetlands towards the south and the adjacent horse pasture on the east.
Builder: Cadre General Contractors
http://www.cadregc.com
Photograph: Ron Ruscio Photography
http://ronrusciophotography.com/
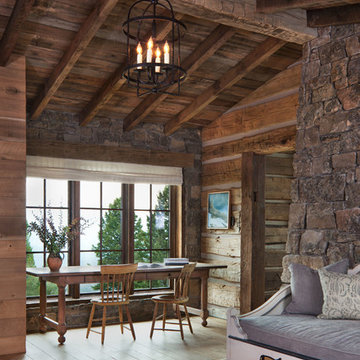
Idee per un ingresso rustico di medie dimensioni con pareti marroni e parquet chiaro
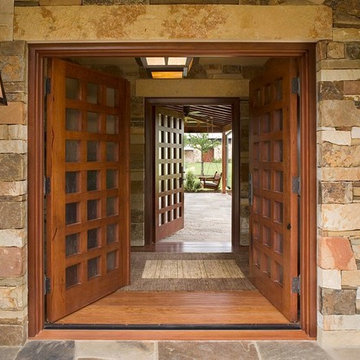
Idee per un ingresso o corridoio stile rurale di medie dimensioni con pareti beige, pavimento in legno massello medio, una porta a due ante, una porta in legno bruno e pavimento beige
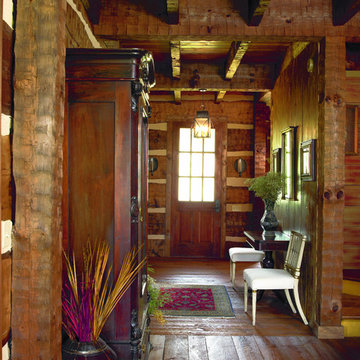
Idee per un ingresso stile rurale di medie dimensioni con una porta singola, una porta marrone e parquet scuro

A ground floor mudroom features a center island bench with lots storage drawers underneath. This bench is a perfect place to sit and lace up hiking boots, get ready for snowshoeing, or just hanging out before a swim. Surrounding the mudroom are more window seats and floor-to-ceiling storage cabinets made in rustic knotty pine architectural millwork. Down the hall, are two changing rooms with separate water closets and in a few more steps, the room opens up to a kitchenette with a large sink. A nearby laundry area is conveniently located to handle wet towels and beachwear. Woodmeister Master Builders made all the custom cabinetry and performed the general contracting. Marcia D. Summers was the interior designer. Greg Premru Photography
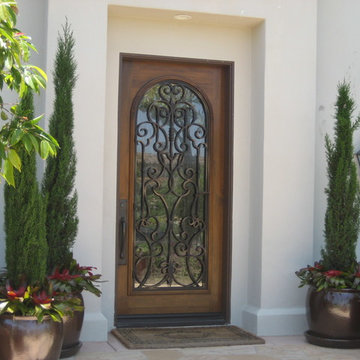
Esempio di una porta d'ingresso stile rurale di medie dimensioni con pareti bianche, una porta singola e una porta in legno bruno
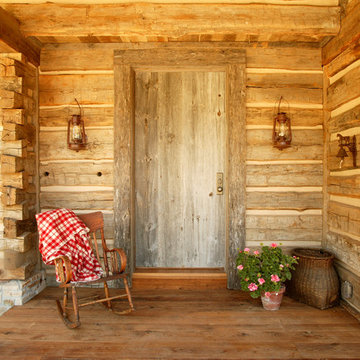
Front entry door with wrought iron lighting for a rustic wood cabin.
Immagine di una porta d'ingresso rustica di medie dimensioni con una porta singola e una porta in legno bruno
Immagine di una porta d'ingresso rustica di medie dimensioni con una porta singola e una porta in legno bruno
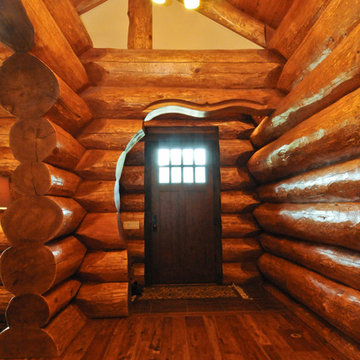
Large diameter Western Red Cedar logs from Pioneer Log Homes of B.C. built by Brian L. Wray in the Colorado Rockies. 4500 square feet of living space with 4 bedrooms, 3.5 baths and large common areas, decks, and outdoor living space make it perfect to enjoy the outdoors then get cozy next to the fireplace and the warmth of the logs.
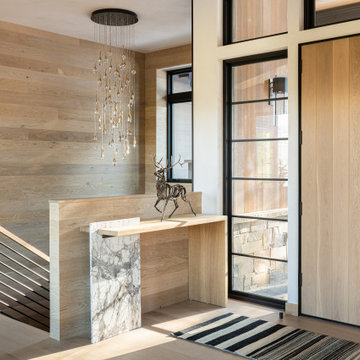
Idee per una grande porta d'ingresso stile rurale con una porta singola e pareti in legno
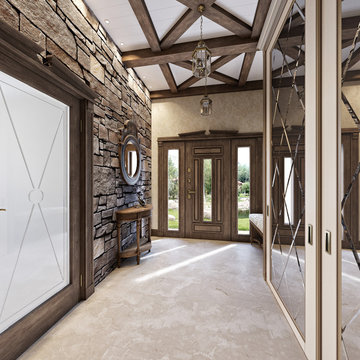
Foto di una grande porta d'ingresso stile rurale con pareti multicolore, pavimento in gres porcellanato, una porta singola, una porta in legno scuro e pavimento beige
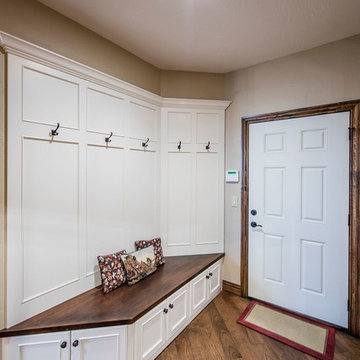
Ispirazione per un grande ingresso con anticamera stile rurale con pareti beige, parquet scuro, una porta singola e una porta bianca
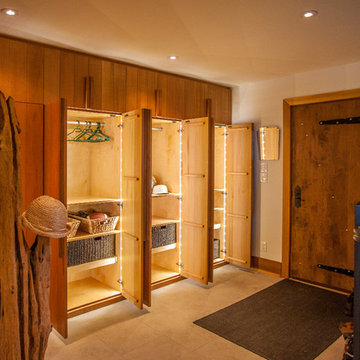
This entry features floor to ceiling cabinetry providing optimal storage space. Cedar planks clad the doors to create a natural yet modern look. When cubby doors are opened, LED lighting automatically illuminates the storage space.
1.431 Foto di ingressi e corridoi rustici
1