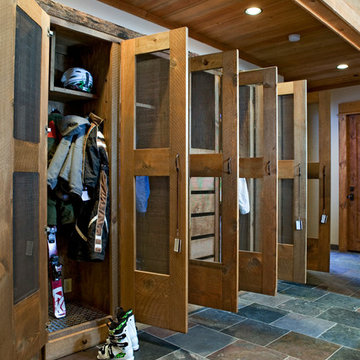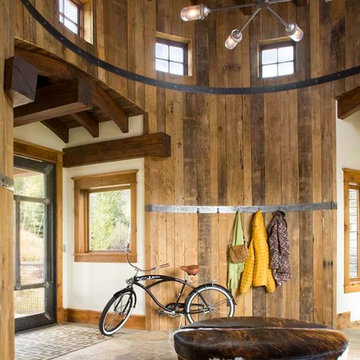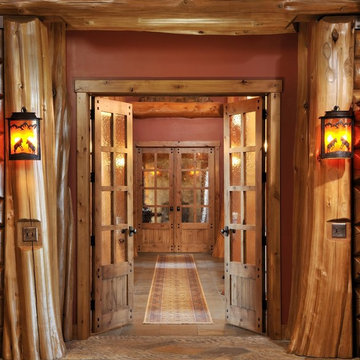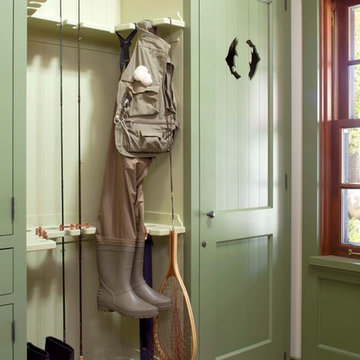20.667 Foto di ingressi e corridoi rustici
Filtra anche per:
Budget
Ordina per:Popolari oggi
41 - 60 di 20.667 foto
1 di 3
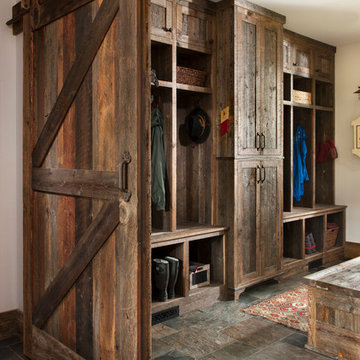
Altius Design, Longviews Studios
Immagine di un ingresso o corridoio rustico con pavimento in ardesia
Immagine di un ingresso o corridoio rustico con pavimento in ardesia
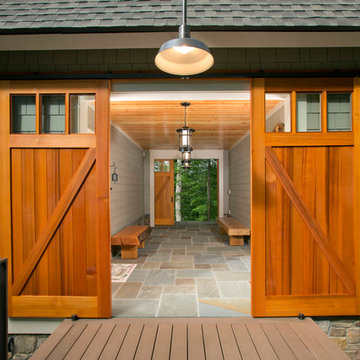
The design of this home was driven by the owners’ desire for a three-bedroom waterfront home that showcased the spectacular views and park-like setting. As nature lovers, they wanted their home to be organic, minimize any environmental impact on the sensitive site and embrace nature.
This unique home is sited on a high ridge with a 45° slope to the water on the right and a deep ravine on the left. The five-acre site is completely wooded and tree preservation was a major emphasis. Very few trees were removed and special care was taken to protect the trees and environment throughout the project. To further minimize disturbance, grades were not changed and the home was designed to take full advantage of the site’s natural topography. Oak from the home site was re-purposed for the mantle, powder room counter and select furniture.
The visually powerful twin pavilions were born from the need for level ground and parking on an otherwise challenging site. Fill dirt excavated from the main home provided the foundation. All structures are anchored with a natural stone base and exterior materials include timber framing, fir ceilings, shingle siding, a partial metal roof and corten steel walls. Stone, wood, metal and glass transition the exterior to the interior and large wood windows flood the home with light and showcase the setting. Interior finishes include reclaimed heart pine floors, Douglas fir trim, dry-stacked stone, rustic cherry cabinets and soapstone counters.
Exterior spaces include a timber-framed porch, stone patio with fire pit and commanding views of the Occoquan reservoir. A second porch overlooks the ravine and a breezeway connects the garage to the home.
Numerous energy-saving features have been incorporated, including LED lighting, on-demand gas water heating and special insulation. Smart technology helps manage and control the entire house.
Greg Hadley Photography
Trova il professionista locale adatto per il tuo progetto

This ski room is functional providing ample room for storage.
Foto di un grande ingresso con anticamera rustico con pareti nere, pavimento con piastrelle in ceramica, una porta singola, una porta in legno scuro e pavimento beige
Foto di un grande ingresso con anticamera rustico con pareti nere, pavimento con piastrelle in ceramica, una porta singola, una porta in legno scuro e pavimento beige
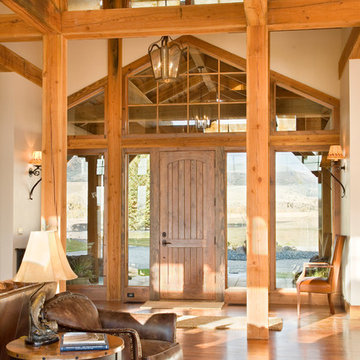
Immagine di un ingresso stile rurale di medie dimensioni con pareti bianche, parquet chiaro, una porta singola e una porta in legno bruno
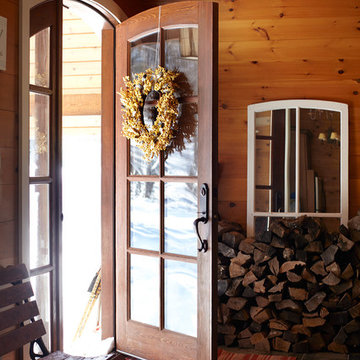
Immagine di un ingresso con anticamera stile rurale con una porta singola e una porta in legno bruno
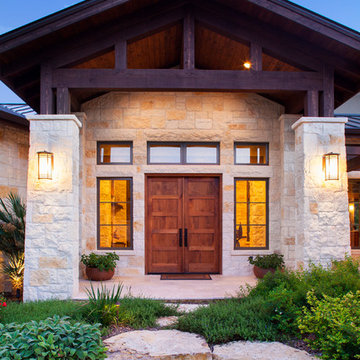
Stone columns, wood beam details, and large windows add interest to the front elevation of this Texas transitional house.
Tre Dunham with Fine Focus Photography
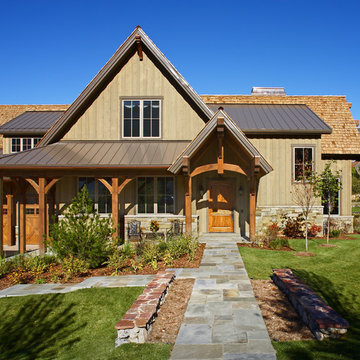
Ispirazione per una porta d'ingresso stile rurale con una porta singola e una porta in legno bruno
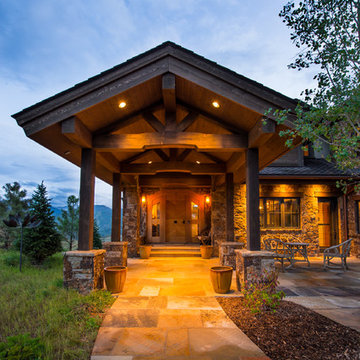
A sumptuous home overlooking Beaver Creek and the New York Mountain Range in the Wildridge neighborhood of Avon, Colorado.
Jay Rush
Esempio di una grande porta d'ingresso rustica con una porta singola e una porta in legno chiaro
Esempio di una grande porta d'ingresso rustica con una porta singola e una porta in legno chiaro
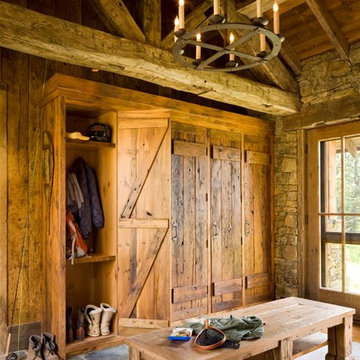
Architect: Miller Architects, P.C.
Photographer: David Marlow
Esempio di un ingresso con anticamera stile rurale con una porta in vetro
Esempio di un ingresso con anticamera stile rurale con una porta in vetro
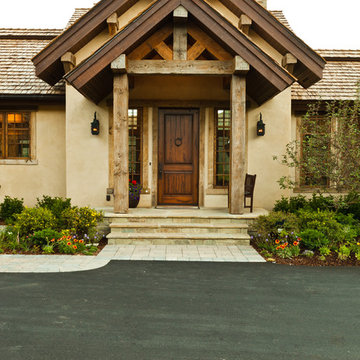
Alpinfoto
Foto di un ingresso o corridoio rustico con una porta singola e una porta in legno scuro
Foto di un ingresso o corridoio rustico con una porta singola e una porta in legno scuro
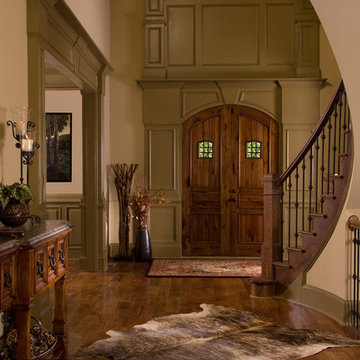
Idee per un ingresso o corridoio stile rurale con una porta a due ante, una porta in legno scuro e pavimento marrone

Large diameter Western Red Cedar logs from Pioneer Log Homes of B.C. built by Brian L. Wray in the Colorado Rockies. 4500 square feet of living space with 4 bedrooms, 3.5 baths and large common areas, decks, and outdoor living space make it perfect to enjoy the outdoors then get cozy next to the fireplace and the warmth of the logs.
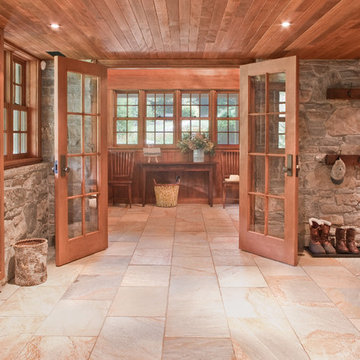
Entrance Hall/ Mudroom
Immagine di un ingresso con anticamera stile rurale con pavimento in ardesia
Immagine di un ingresso con anticamera stile rurale con pavimento in ardesia

A European-California influenced Custom Home sits on a hill side with an incredible sunset view of Saratoga Lake. This exterior is finished with reclaimed Cypress, Stucco and Stone. While inside, the gourmet kitchen, dining and living areas, custom office/lounge and Witt designed and built yoga studio create a perfect space for entertaining and relaxation. Nestle in the sun soaked veranda or unwind in the spa-like master bath; this home has it all. Photos by Randall Perry Photography.
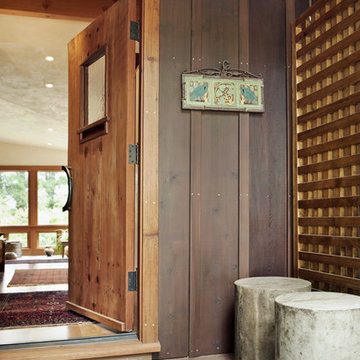
Immagine di una porta d'ingresso rustica con una porta singola e una porta in legno bruno
20.667 Foto di ingressi e corridoi rustici
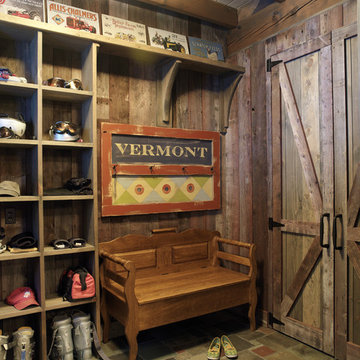
Photography by Carolyn Bates
Idee per un ingresso con anticamera rustico con armadio
Idee per un ingresso con anticamera rustico con armadio
3
