401 Foto di ingressi e corridoi moderni con pavimento in ardesia
Filtra anche per:
Budget
Ordina per:Popolari oggi
1 - 20 di 401 foto

Esempio di un ingresso o corridoio minimalista di medie dimensioni con pareti bianche, pavimento in ardesia, pavimento grigio, soffitto a volta e pareti in legno

Mid-century modern double front doors, carved with geometric shapes and accented with green mailbox and custom doormat. Paint is by Farrow and Ball and the mailbox is from Schoolhouse lighting and fixtures.

The clients for this project approached SALA ‘to create a house that we will be excited to come home to’. Having lived in their house for over 20 years, they chose to stay connected to their neighborhood, and accomplish their goals by extensively remodeling their existing split-entry home.
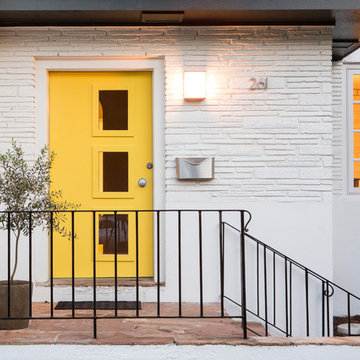
Paul Cheney
Foto di una porta d'ingresso moderna con pareti bianche, pavimento in ardesia, una porta singola e una porta gialla
Foto di una porta d'ingresso moderna con pareti bianche, pavimento in ardesia, una porta singola e una porta gialla
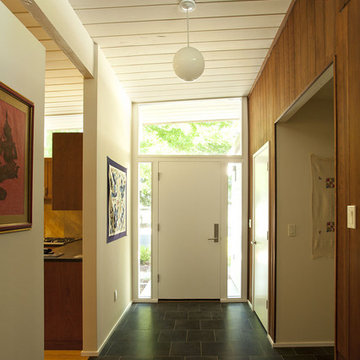
before
Idee per un corridoio moderno con una porta singola, una porta bianca e pavimento in ardesia
Idee per un corridoio moderno con una porta singola, una porta bianca e pavimento in ardesia

Esempio di un ingresso moderno di medie dimensioni con pavimento in ardesia, pavimento grigio, soffitto in legno e pareti in legno

Court / Corten House is clad in Corten Steel - an alloy that develops a protective layer of rust that simultaneously protects the house over years of weathering, but also gives a textured facade that changes and grows with time. This material expression is softened with layered native grasses and trees that surround the site, and lead to a central courtyard that allows a sheltered entrance into the home.
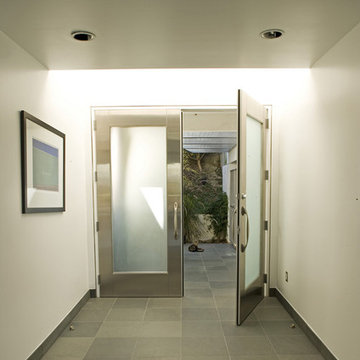
Idee per un ingresso o corridoio minimalista con pareti bianche, una porta a due ante, una porta in metallo e pavimento in ardesia
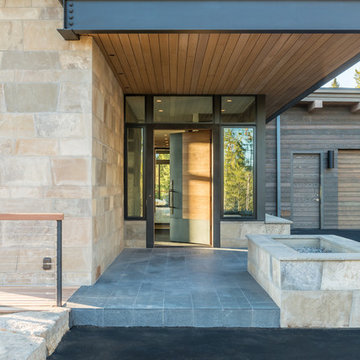
SAV Digital Environments -
Audrey Hall Photography -
Reid Smith Architects
Foto di una porta d'ingresso minimalista di medie dimensioni con pareti beige, pavimento in ardesia, una porta singola, una porta in legno bruno e pavimento grigio
Foto di una porta d'ingresso minimalista di medie dimensioni con pareti beige, pavimento in ardesia, una porta singola, una porta in legno bruno e pavimento grigio
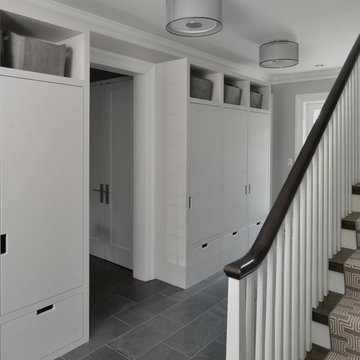
Idee per un ingresso con anticamera moderno di medie dimensioni con pareti bianche, pavimento in ardesia e pavimento grigio

photo by Jeffery Edward Tryon
Idee per una porta d'ingresso minimalista di medie dimensioni con pareti bianche, pavimento in ardesia, una porta a pivot, una porta in legno bruno, pavimento grigio e soffitto ribassato
Idee per una porta d'ingresso minimalista di medie dimensioni con pareti bianche, pavimento in ardesia, una porta a pivot, una porta in legno bruno, pavimento grigio e soffitto ribassato
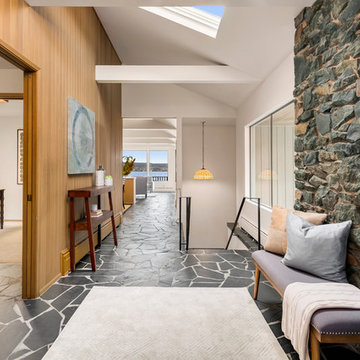
Esempio di un grande ingresso minimalista con pavimento in ardesia, una porta a due ante, una porta rossa, pavimento nero e pareti bianche

The entry door was custom made by HH Windows out of Seattle, Washington. It's high performance, durable and welcoming!
Photo by Chris DiNottia.
Foto di una porta d'ingresso moderna di medie dimensioni con pareti bianche, pavimento in ardesia, una porta singola, una porta in vetro e pavimento grigio
Foto di una porta d'ingresso moderna di medie dimensioni con pareti bianche, pavimento in ardesia, una porta singola, una porta in vetro e pavimento grigio
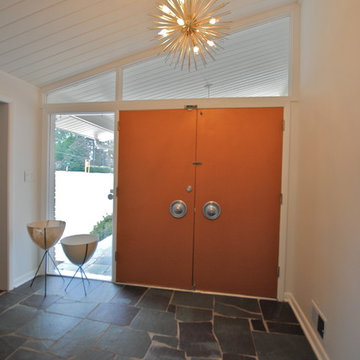
If you are familiar with our work, at Berry Design Build, you know that to us each project is more than just sticks and mortar. Each home, each client, each family we have the privilege to work with becomes part of our team. We believe in the value of excellence, the importance of commitment, and the significance of delivery. This renovation, along with many, is very close to our hearts because it’s one of the few instances where we get to exercise more than just the Design Build division of our company. This particular client had been working with Berry for many years to find that lifetime home. Through many viewings, agent caravans, and lots of offers later she found a house worth calling home. Although not perfectly to her personality (really what home is until you make it yours) she asked our Design Build division to come in and renovate some areas: including the kitchen, hall bathroom, master bathroom, and most other areas of the house; i.e. paint, hardwoods, and lighting. Each project comes with its challenges, but we were able to combine her love of mid-century modern furnishings with the character of the already existing 1962 ranch.
Photos by Nicole Cosentino

Mid-Century Remodel on Tabor Hill
This sensitively sited house was designed by Robert Coolidge, a renowned architect and grandson of President Calvin Coolidge. The house features a symmetrical gable roof and beautiful floor to ceiling glass facing due south, smartly oriented for passive solar heating. Situated on a steep lot, the house is primarily a single story that steps down to a family room. This lower level opens to a New England exterior. Our goals for this project were to maintain the integrity of the original design while creating more modern spaces. Our design team worked to envision what Coolidge himself might have designed if he'd had access to modern materials and fixtures.
With the aim of creating a signature space that ties together the living, dining, and kitchen areas, we designed a variation on the 1950's "floating kitchen." In this inviting assembly, the kitchen is located away from exterior walls, which allows views from the floor-to-ceiling glass to remain uninterrupted by cabinetry.
We updated rooms throughout the house; installing modern features that pay homage to the fine, sleek lines of the original design. Finally, we opened the family room to a terrace featuring a fire pit. Since a hallmark of our design is the diminishment of the hard line between interior and exterior, we were especially pleased for the opportunity to update this classic work.
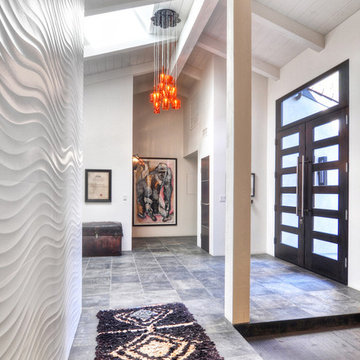
Entry hall with 9 feet tall custom designed front door, black slate floor and designer lamp from Italy. The wall to the left has been covered with white Porcelanosa tiles to add texture and drama.
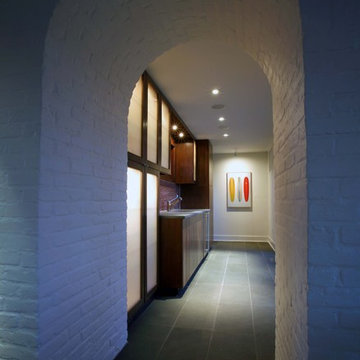
Immagine di un ingresso o corridoio moderno di medie dimensioni con pareti bianche, pavimento in ardesia e pavimento grigio
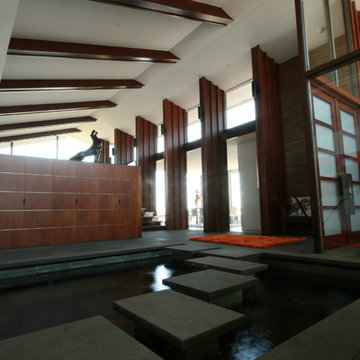
Foyer: The entry foyer is highlighted by this koi pond filled with bright colorful fish. Modern materials and details blend gracefully with the existing exposed redwood columns and beams.
Photo: Couture Architecture
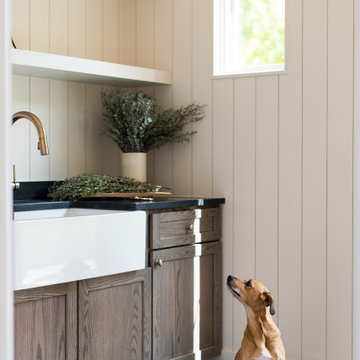
Foto di un ingresso con anticamera minimalista di medie dimensioni con pavimento in ardesia, una porta singola e pareti in perlinato
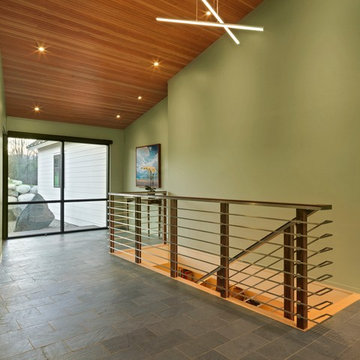
Photography by Susan Teare
Esempio di un grande corridoio moderno con pareti verdi, pavimento in ardesia, una porta singola e una porta in vetro
Esempio di un grande corridoio moderno con pareti verdi, pavimento in ardesia, una porta singola e una porta in vetro
401 Foto di ingressi e corridoi moderni con pavimento in ardesia
1