2.713 Foto di ingressi e corridoi moderni
Filtra anche per:
Budget
Ordina per:Popolari oggi
1 - 20 di 2.713 foto
1 di 3

Midcentury Modern inspired new build home. Color, texture, pattern, interesting roof lines, wood, light!
Immagine di un piccolo ingresso con anticamera moderno con pareti bianche, parquet chiaro, una porta a due ante, una porta in legno scuro e pavimento marrone
Immagine di un piccolo ingresso con anticamera moderno con pareti bianche, parquet chiaro, una porta a due ante, una porta in legno scuro e pavimento marrone
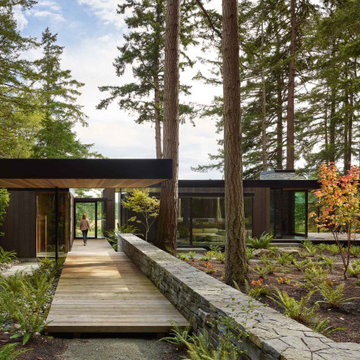
Front entry sequence with flagstone wall, cedar boardwalk, and Northwest landscaping.
Foto di un ingresso o corridoio moderno con una porta singola e una porta in vetro
Foto di un ingresso o corridoio moderno con una porta singola e una porta in vetro
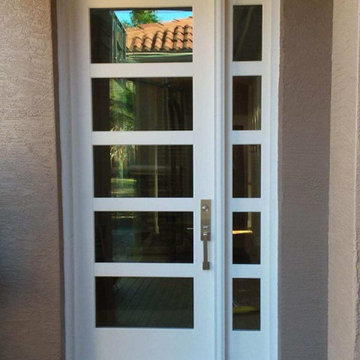
Vista Grande 5 lite single door with sidelite
Foto di un ingresso o corridoio moderno
Foto di un ingresso o corridoio moderno

Ispirazione per una porta d'ingresso moderna di medie dimensioni con pavimento in cemento, una porta a pivot e una porta in legno bruno

Front door Entry open to courtyard atrium with Dining Room and Family Room beyond. Photo by Clark Dugger
Immagine di un grande ingresso moderno con pareti bianche, parquet chiaro, una porta a due ante, una porta nera e pavimento beige
Immagine di un grande ingresso moderno con pareti bianche, parquet chiaro, una porta a due ante, una porta nera e pavimento beige
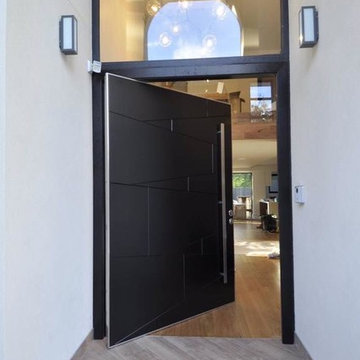
Black high security pivot door manufactured by http://portanova.co.uk
Ispirazione per un'ampia porta d'ingresso moderna con pareti bianche, parquet scuro e una porta a pivot
Ispirazione per un'ampia porta d'ingresso moderna con pareti bianche, parquet scuro e una porta a pivot
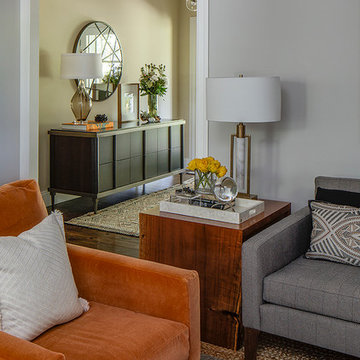
View of entry from living room
Photo Credit: Eric Rorer
Foto di un ingresso moderno di medie dimensioni con pareti beige, pavimento in legno massello medio, una porta singola e una porta in vetro
Foto di un ingresso moderno di medie dimensioni con pareti beige, pavimento in legno massello medio, una porta singola e una porta in vetro
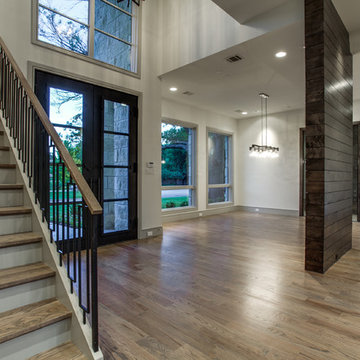
The entrance to this home is struck by a beautiful staircase with closed treads, and a modern rectangular baluster design. As you walk through the large glass doors, it sets the stage for a home of dreams.
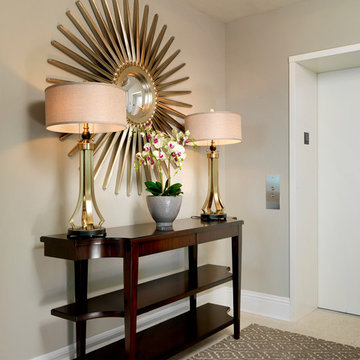
High rise Luxury Condo in Downtown St. Petersburg
Idee per un grande ingresso moderno con pareti beige
Idee per un grande ingresso moderno con pareti beige
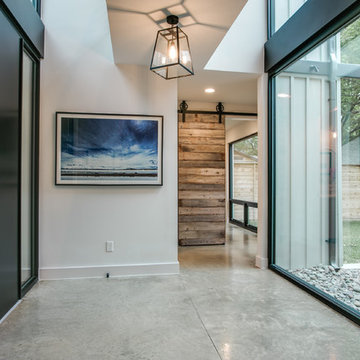
The double height volume of the entry contains a floating bridge to maximize all views of the lakefront property. The modern palette of glass, aluminum and marble contract with the relaxed atmosphere and style. ©Shoot2Sell Photography

Designed to embrace an extensive and unique art collection including sculpture, paintings, tapestry, and cultural antiquities, this modernist home located in north Scottsdale’s Estancia is the quintessential gallery home for the spectacular collection within. The primary roof form, “the wing” as the owner enjoys referring to it, opens the home vertically to a view of adjacent Pinnacle peak and changes the aperture to horizontal for the opposing view to the golf course. Deep overhangs and fenestration recesses give the home protection from the elements and provide supporting shade and shadow for what proves to be a desert sculpture. The restrained palette allows the architecture to express itself while permitting each object in the home to make its own place. The home, while certainly modern, expresses both elegance and warmth in its material selections including canterra stone, chopped sandstone, copper, and stucco.
Project Details | Lot 245 Estancia, Scottsdale AZ
Architect: C.P. Drewett, Drewett Works, Scottsdale, AZ
Interiors: Luis Ortega, Luis Ortega Interiors, Hollywood, CA
Publications: luxe. interiors + design. November 2011.
Featured on the world wide web: luxe.daily
Photos by Grey Crawford

The Lake Forest Park Renovation is a top-to-bottom renovation of a 50's Northwest Contemporary house located 25 miles north of Seattle.
Photo: Benjamin Benschneider
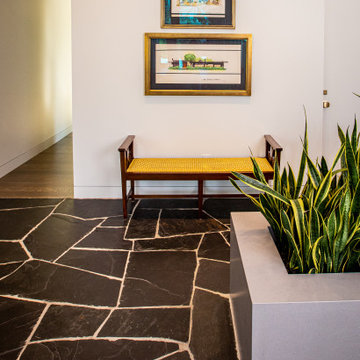
Foto di una grande porta d'ingresso minimalista con pareti bianche e pavimento nero

Dutton Architects did an extensive renovation of a post and beam mid-century modern house in the canyons of Beverly Hills. The house was brought down to the studs, with new interior and exterior finishes, windows and doors, lighting, etc. A secure exterior door allows the visitor to enter into a garden before arriving at a glass wall and door that leads inside, allowing the house to feel as if the front garden is part of the interior space. Similarly, large glass walls opening to a new rear gardena and pool emphasizes the indoor-outdoor qualities of this house. photos by Undine Prohl
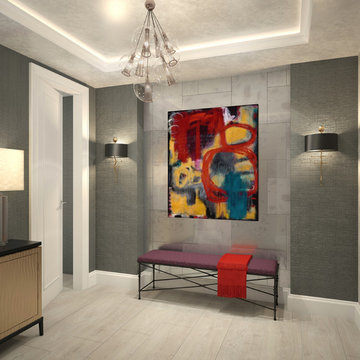
A modern abstract painting in primary colors stands out against a gray backdrop.
Immagine di un grande ingresso minimalista con pareti grigie e pavimento beige
Immagine di un grande ingresso minimalista con pareti grigie e pavimento beige
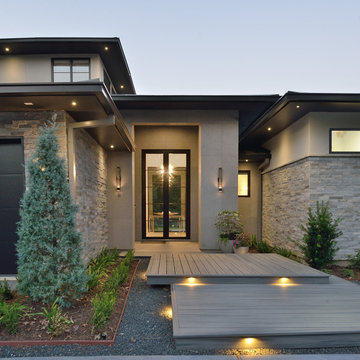
See through entry
Idee per una porta d'ingresso minimalista di medie dimensioni con una porta in vetro e pavimento grigio
Idee per una porta d'ingresso minimalista di medie dimensioni con una porta in vetro e pavimento grigio

Foto di un corridoio minimalista di medie dimensioni con pareti grigie e pavimento in cemento
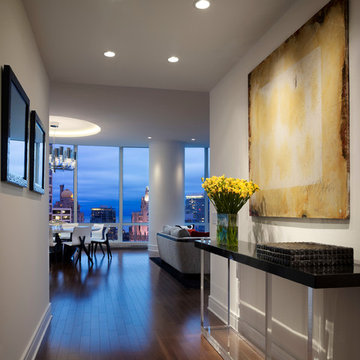
The furnishings of the foyer in this condominium residence compliment Chicago's iconic skyline. The entry way propels visitors to a wall of floor to ceiling windows overlooking the Windy City's magnificent architecture.
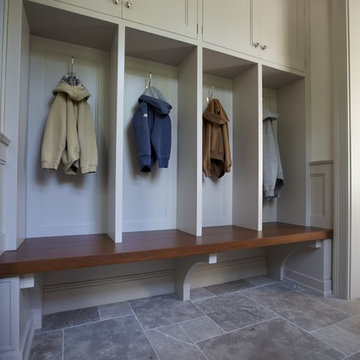
Interior Design by Lauryn Pappas Interiors
Foto di un ampio ingresso con anticamera minimalista
Foto di un ampio ingresso con anticamera minimalista

Featured in the November 2008 issue of Phoenix Home & Garden, this "magnificently modern" home is actually a suburban loft located in Arcadia, a neighborhood formerly occupied by groves of orange and grapefruit trees in Phoenix, Arizona. The home, designed by architect C.P. Drewett, offers breathtaking views of Camelback Mountain from the entire main floor, guest house, and pool area. These main areas "loft" over a basement level featuring 4 bedrooms, a guest room, and a kids' den. Features of the house include white-oak ceilings, exposed steel trusses, Eucalyptus-veneer cabinetry, honed Pompignon limestone, concrete, granite, and stainless steel countertops. The owners also enlisted the help of Interior Designer Sharon Fannin. The project was built by Sonora West Development of Scottsdale, AZ.
2.713 Foto di ingressi e corridoi moderni
1