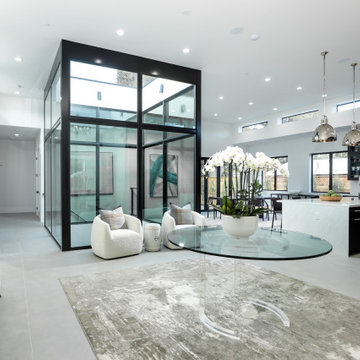2.716 Foto di ingressi e corridoi moderni
Filtra anche per:
Budget
Ordina per:Popolari oggi
161 - 180 di 2.716 foto
1 di 3
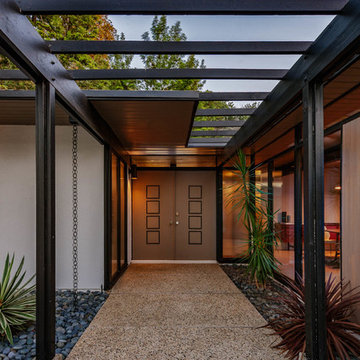
Immagine di una porta d'ingresso moderna di medie dimensioni con una porta a due ante e una porta marrone

Dutton Architects did an extensive renovation of a post and beam mid-century modern house in the canyons of Beverly Hills. The house was brought down to the studs, with new interior and exterior finishes, windows and doors, lighting, etc. A secure exterior door allows the visitor to enter into a garden before arriving at a glass wall and door that leads inside, allowing the house to feel as if the front garden is part of the interior space. Similarly, large glass walls opening to a new rear gardena and pool emphasizes the indoor-outdoor qualities of this house. photos by Undine Prohl
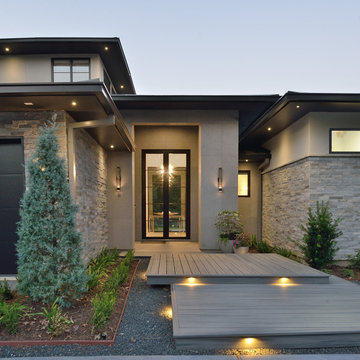
See through entry
Idee per una porta d'ingresso minimalista di medie dimensioni con una porta in vetro e pavimento grigio
Idee per una porta d'ingresso minimalista di medie dimensioni con una porta in vetro e pavimento grigio
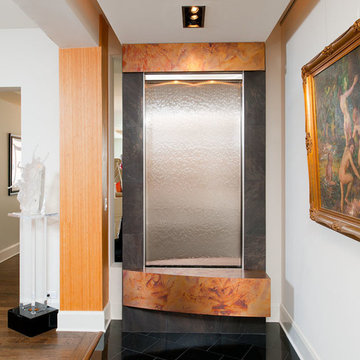
Water Feature
Craig Thompson Photography
Esempio di un corridoio minimalista di medie dimensioni con pareti bianche, pavimento in granito e pavimento nero
Esempio di un corridoio minimalista di medie dimensioni con pareti bianche, pavimento in granito e pavimento nero

This Australian-inspired new construction was a successful collaboration between homeowner, architect, designer and builder. The home features a Henrybuilt kitchen, butler's pantry, private home office, guest suite, master suite, entry foyer with concealed entrances to the powder bathroom and coat closet, hidden play loft, and full front and back landscaping with swimming pool and pool house/ADU.
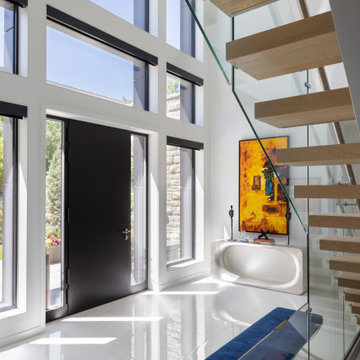
Ispirazione per un ampio ingresso o corridoio moderno con pareti bianche, una porta singola e una porta nera
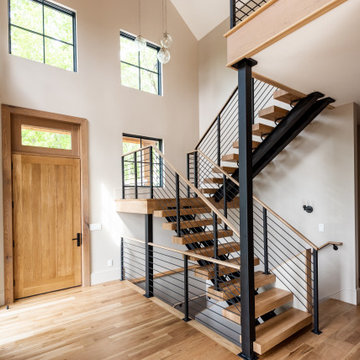
Idee per un ingresso minimalista con parquet chiaro, una porta singola e una porta in legno chiaro
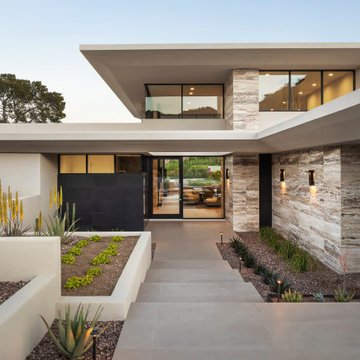
Windows and glass doors of varying heights allow the light in and provide for exceptional views of the desert landscape beyond.
Project Details // Razor's Edge
Paradise Valley, Arizona
Architecture: Drewett Works
Builder: Bedbrock Developers
Interior design: Holly Wright Design
Landscape: Bedbrock Developers
Photography: Jeff Zaruba
Travertine walls: Cactus Stone
https://www.drewettworks.com/razors-edge/
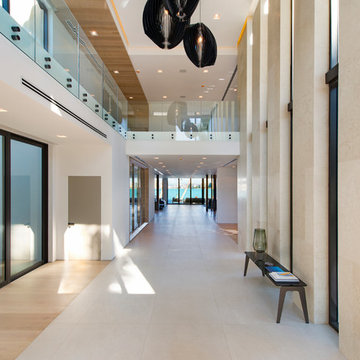
Blue Ocean Photography
Foto di un ampio ingresso o corridoio minimalista
Foto di un ampio ingresso o corridoio minimalista
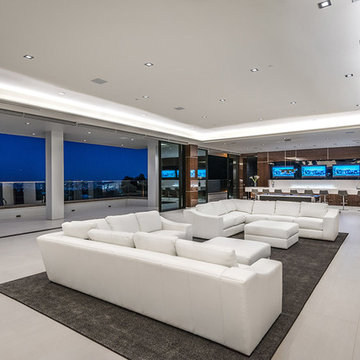
Recreation area with soft white leather sofas with a bar and a spacious glass terrace with an amazing view.
Immagine di un ampio ingresso o corridoio moderno con pareti bianche, pavimento in gres porcellanato e pavimento bianco
Immagine di un ampio ingresso o corridoio moderno con pareti bianche, pavimento in gres porcellanato e pavimento bianco
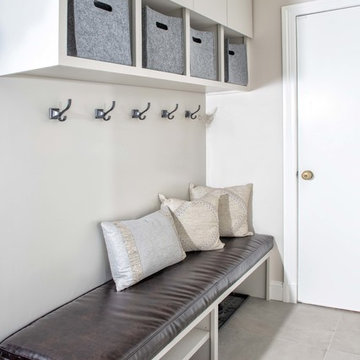
chuan ding
Esempio di un ingresso con anticamera minimalista di medie dimensioni con pareti grigie, pavimento in gres porcellanato, una porta a due ante, una porta grigia e pavimento grigio
Esempio di un ingresso con anticamera minimalista di medie dimensioni con pareti grigie, pavimento in gres porcellanato, una porta a due ante, una porta grigia e pavimento grigio
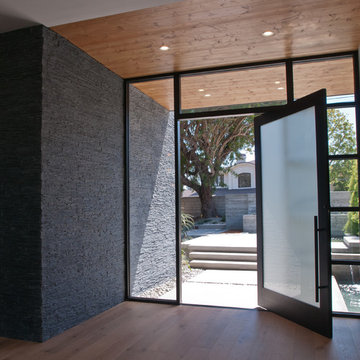
Esempio di un'ampia porta d'ingresso minimalista con pareti bianche, pavimento in legno massello medio, una porta a pivot, una porta in vetro e pavimento marrone
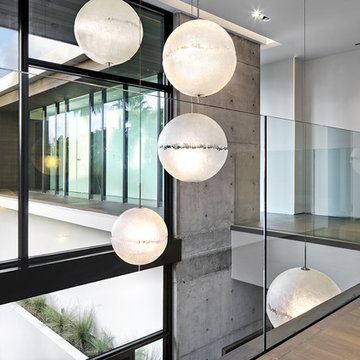
Photography © Claudio Manzoni
Ispirazione per un ampio ingresso o corridoio moderno con pareti bianche, pavimento in bambù e pavimento beige
Ispirazione per un ampio ingresso o corridoio moderno con pareti bianche, pavimento in bambù e pavimento beige

Even before you open this door and you immediately get that "wow factor" with a glittering view of the Las Vegas Strip and the city lights. Walk through and you'll experience client's vision for a clean modern home instantly.
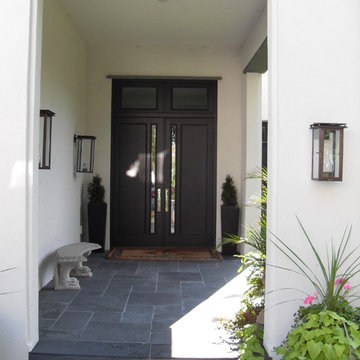
Foto di una grande porta d'ingresso moderna con pareti bianche, pavimento in ardesia, una porta a due ante e una porta nera
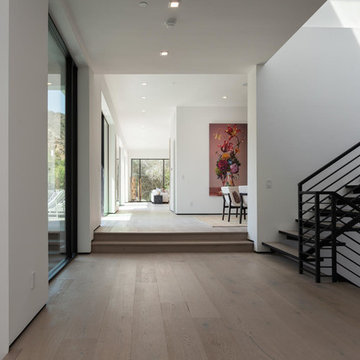
A masterpiece of light and design, this gorgeous Beverly Hills contemporary is filled with incredible moments, offering the perfect balance of intimate corners and open spaces.
A large driveway with space for ten cars is complete with a contemporary fountain wall that beckons guests inside. An amazing pivot door opens to an airy foyer and light-filled corridor with sliding walls of glass and high ceilings enhancing the space and scale of every room. An elegant study features a tranquil outdoor garden and faces an open living area with fireplace. A formal dining room spills into the incredible gourmet Italian kitchen with butler’s pantry—complete with Miele appliances, eat-in island and Carrara marble countertops—and an additional open living area is roomy and bright. Two well-appointed powder rooms on either end of the main floor offer luxury and convenience.
Surrounded by large windows and skylights, the stairway to the second floor overlooks incredible views of the home and its natural surroundings. A gallery space awaits an owner’s art collection at the top of the landing and an elevator, accessible from every floor in the home, opens just outside the master suite. Three en-suite guest rooms are spacious and bright, all featuring walk-in closets, gorgeous bathrooms and balconies that open to exquisite canyon views. A striking master suite features a sitting area, fireplace, stunning walk-in closet with cedar wood shelving, and marble bathroom with stand-alone tub. A spacious balcony extends the entire length of the room and floor-to-ceiling windows create a feeling of openness and connection to nature.
A large grassy area accessible from the second level is ideal for relaxing and entertaining with family and friends, and features a fire pit with ample lounge seating and tall hedges for privacy and seclusion. Downstairs, an infinity pool with deck and canyon views feels like a natural extension of the home, seamlessly integrated with the indoor living areas through sliding pocket doors.
Amenities and features including a glassed-in wine room and tasting area, additional en-suite bedroom ideal for staff quarters, designer fixtures and appliances and ample parking complete this superb hillside retreat.
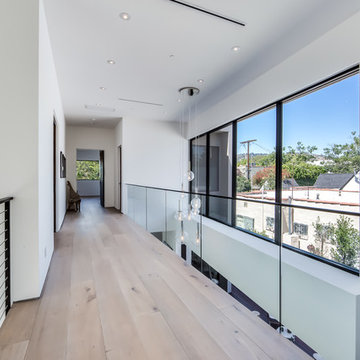
The Sunset Team
Immagine di un ampio ingresso o corridoio minimalista con pareti bianche e parquet chiaro
Immagine di un ampio ingresso o corridoio minimalista con pareti bianche e parquet chiaro
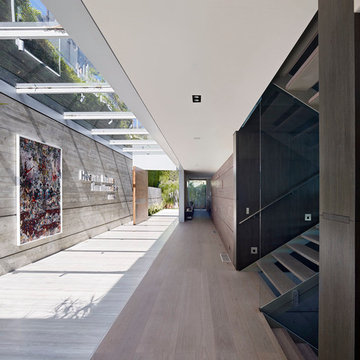
Immagine di un ampio corridoio moderno con pareti grigie, pavimento in gres porcellanato, una porta a pivot, una porta in legno bruno e pavimento beige

Facing the carport, this entrance provides a substantial boundary to the exterior world without completely closing off one's range of view. The continuation of the Limestone walls and Hemlock ceiling serves an inviting transition between the spaces.
Custom windows, doors, and hardware designed and furnished by Thermally Broken Steel USA.
2.716 Foto di ingressi e corridoi moderni
9
