2.725 Foto di ingressi e corridoi moderni
Filtra anche per:
Budget
Ordina per:Popolari oggi
61 - 80 di 2.725 foto
1 di 3

Facing the carport, this entrance provides a substantial boundary to the exterior world without completely closing off one's range of view. The continuation of the Limestone walls and Hemlock ceiling serves an inviting transition between the spaces.
Custom windows, doors, and hardware designed and furnished by Thermally Broken Steel USA.

Fully integrated Signature Estate featuring Creston controls and Crestron panelized lighting, and Crestron motorized shades and draperies, whole-house audio and video, HVAC, voice and video communication atboth both the front door and gate. Modern, warm, and clean-line design, with total custom details and finishes. The front includes a serene and impressive atrium foyer with two-story floor to ceiling glass walls and multi-level fire/water fountains on either side of the grand bronze aluminum pivot entry door. Elegant extra-large 47'' imported white porcelain tile runs seamlessly to the rear exterior pool deck, and a dark stained oak wood is found on the stairway treads and second floor. The great room has an incredible Neolith onyx wall and see-through linear gas fireplace and is appointed perfectly for views of the zero edge pool and waterway. The center spine stainless steel staircase has a smoked glass railing and wood handrail. Master bath features freestanding tub and double steam shower.
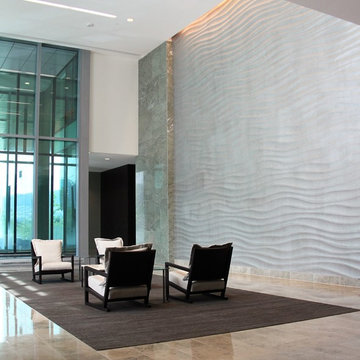
Byron Skoretz
Immagine di un ampio ingresso o corridoio moderno con pareti con effetto metallico e pavimento in marmo
Immagine di un ampio ingresso o corridoio moderno con pareti con effetto metallico e pavimento in marmo
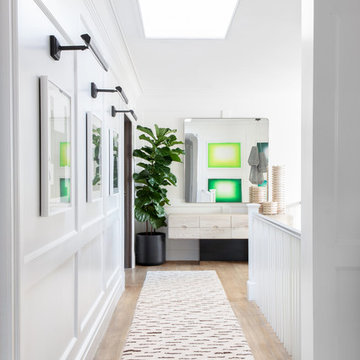
Architecture, Construction Management, Interior Design, Art Curation & Real Estate Advisement by Chango & Co.
Construction by MXA Development, Inc.
Photography by Sarah Elliott
See the home tour feature in Domino Magazine

Black onyx rod railing brings the future to this home in Westhampton, New York.
.
The owners of this home in Westhampton, New York chose to install a switchback floating staircase to transition from one floor to another. They used our jet black onyx rod railing paired it with a black powder coated stringer. Wooden handrail and thick stair treads keeps the look warm and inviting. The beautiful thin lines of rods run up the stairs and along the balcony, creating security and modernity all at once.
.
Outside, the owners used the same black rods paired with surface mount posts and aluminum handrail to secure their balcony. It’s a cohesive, contemporary look that will last for years to come.
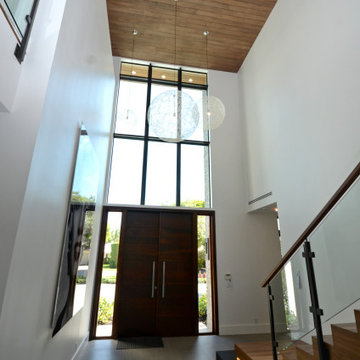
Immagine di una grande porta d'ingresso minimalista con pareti bianche, pavimento con piastrelle in ceramica, una porta a due ante, una porta in legno scuro e pavimento beige
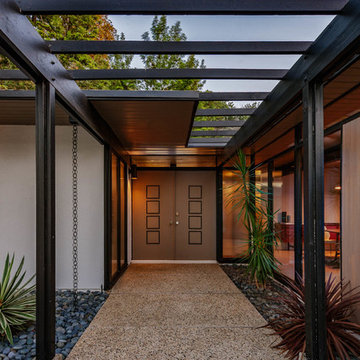
Immagine di una porta d'ingresso moderna di medie dimensioni con una porta a due ante e una porta marrone
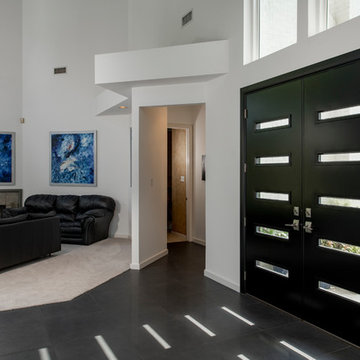
Entry door replacement project featuring ProVia products.
Foto di una porta d'ingresso minimalista di medie dimensioni con pareti bianche, pavimento con piastrelle in ceramica, una porta a due ante, una porta nera e pavimento nero
Foto di una porta d'ingresso minimalista di medie dimensioni con pareti bianche, pavimento con piastrelle in ceramica, una porta a due ante, una porta nera e pavimento nero
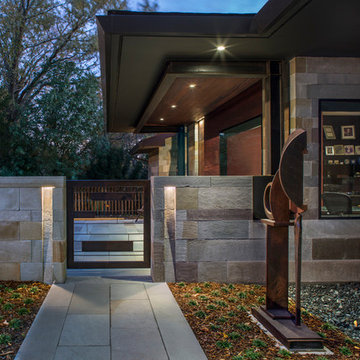
David Dietrich
Idee per una grande porta d'ingresso minimalista con pavimento in ardesia, una porta a pivot e pavimento beige
Idee per una grande porta d'ingresso minimalista con pavimento in ardesia, una porta a pivot e pavimento beige

Interior Designer Jacques Saint Dizier
Landscape Architect Dustin Moore of Strata
while with Suzman Cole Design Associates
Frank Paul Perez, Red Lily Studios
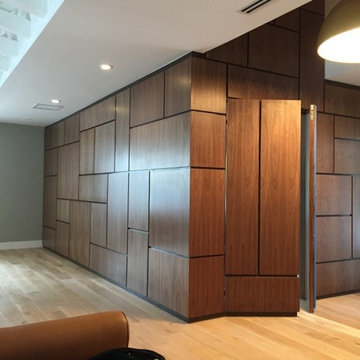
Esempio di un grande ingresso o corridoio minimalista con pareti marroni, parquet chiaro, una porta a pivot e una porta blu
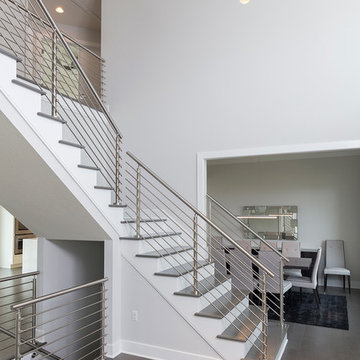
David Bryce Photography
Immagine di un grande ingresso minimalista con pareti grigie, parquet scuro, una porta a due ante e una porta bianca
Immagine di un grande ingresso minimalista con pareti grigie, parquet scuro, una porta a due ante e una porta bianca

Ispirazione per un grande ingresso moderno con parquet chiaro, una porta a pivot, una porta in vetro e soffitto a volta
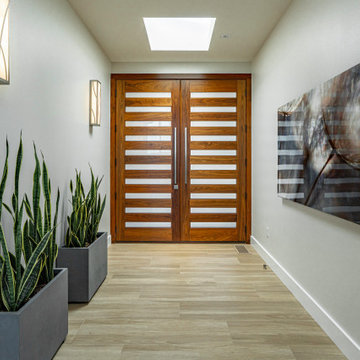
Front entry interior. The skylight and doors bring much needed natural light to a formerly dark hallway.
Builder: Oliver Custom Homes
Architect: Barley|Pfeiffer
Interior Designer: Panache Interiors
Photographer: Mark Adams Media
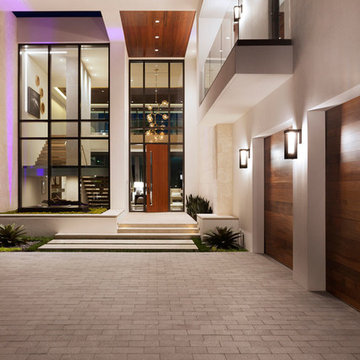
Edward C. Butera
Ispirazione per un'ampia porta d'ingresso minimalista con pareti bianche, una porta singola e una porta in legno bruno
Ispirazione per un'ampia porta d'ingresso minimalista con pareti bianche, una porta singola e una porta in legno bruno
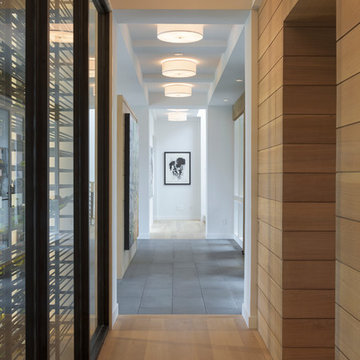
Builder: John Kraemer & Sons, Inc. - Architect: Charlie & Co. Design, Ltd. - Interior Design: Martha O’Hara Interiors - Photo: Spacecrafting Photography
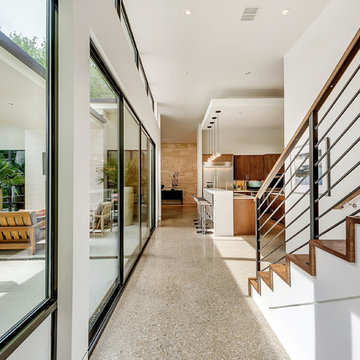
Esempio di un ingresso o corridoio minimalista di medie dimensioni con pareti bianche e pavimento in cemento
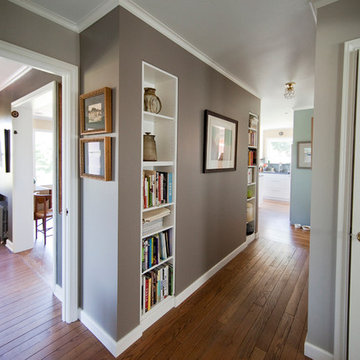
Sara Soko Photography
Immagine di un ingresso o corridoio minimalista con pareti grigie e pavimento in legno massello medio
Immagine di un ingresso o corridoio minimalista con pareti grigie e pavimento in legno massello medio

Idee per un grande ingresso moderno con pareti blu, parquet chiaro, una porta singola, una porta blu, pavimento marrone e travi a vista

Gentle natural light filters through a timber screened outdoor space, creating a calm and breezy undercroft entry to this inner-city cottage.
Foto di una porta d'ingresso moderna di medie dimensioni con pareti nere, pavimento in cemento, una porta scorrevole, una porta nera, travi a vista e pareti in legno
Foto di una porta d'ingresso moderna di medie dimensioni con pareti nere, pavimento in cemento, una porta scorrevole, una porta nera, travi a vista e pareti in legno
2.725 Foto di ingressi e corridoi moderni
4