5.072 Foto di ingressi e corridoi moderni con parquet chiaro
Filtra anche per:
Budget
Ordina per:Popolari oggi
1 - 20 di 5.072 foto
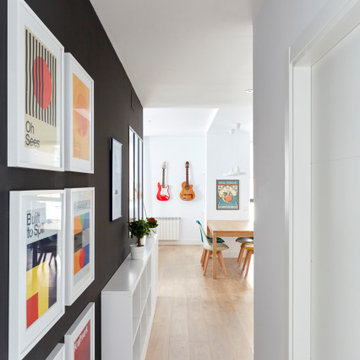
Ispirazione per un ingresso o corridoio minimalista di medie dimensioni con pareti bianche e parquet chiaro
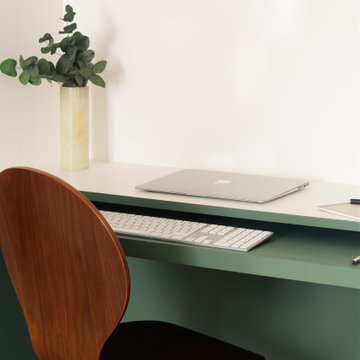
En peignant le soubassement de la bibliothèque en vert, nous avons créé un point visuel qui guide le regard vers le fond de l’appartement où se trouve le dressing.
Cette utilisation de la couleur aide à créer une sensation de profondeur et de perspective, tout en unifiant visuellement les différents espaces.
Pour renforcer cette impression de profondeur, nous avons utilisez la même peinture verte mais cette fois-ci en bande verticale. Cela donne l'illusion que le plafond est plus haut et élargit visuellement l'espace.

Immagine di una porta d'ingresso moderna di medie dimensioni con pareti bianche, parquet chiaro, una porta singola, una porta in legno bruno, pavimento marrone e soffitto ribassato

Foto di un grande ingresso moderno con pareti bianche, parquet chiaro, una porta singola e travi a vista

Immagine di un grande ingresso o corridoio moderno con pareti bianche, parquet chiaro, pavimento beige e soffitto in legno
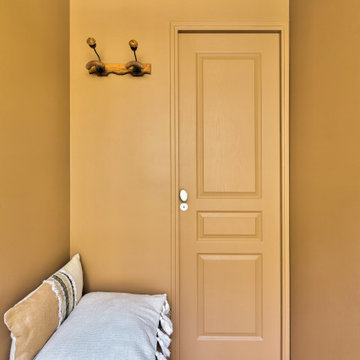
Dans l'entrée, la porte menant à la salle d'eau, ainsi qu'un coffre de rangement faisant office d'assise.
Ispirazione per un piccolo ingresso o corridoio minimalista con pareti marroni e parquet chiaro
Ispirazione per un piccolo ingresso o corridoio minimalista con pareti marroni e parquet chiaro
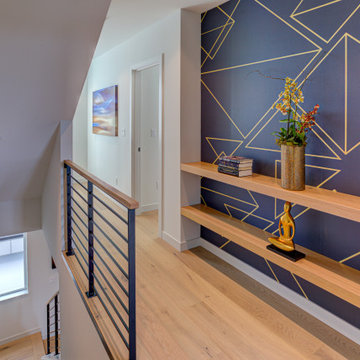
Hallway with custom wallpaper installation and floating rift white oak shelves
Esempio di un ingresso o corridoio moderno con pareti blu e parquet chiaro
Esempio di un ingresso o corridoio moderno con pareti blu e parquet chiaro

Immagine di un'ampia porta d'ingresso moderna con parquet chiaro, una porta a pivot, una porta in legno scuro e pavimento marrone

Klopf Architecture and Outer space Landscape Architects designed a new warm, modern, open, indoor-outdoor home in Los Altos, California. Inspired by mid-century modern homes but looking for something completely new and custom, the owners, a couple with two children, bought an older ranch style home with the intention of replacing it.
Created on a grid, the house is designed to be at rest with differentiated spaces for activities; living, playing, cooking, dining and a piano space. The low-sloping gable roof over the great room brings a grand feeling to the space. The clerestory windows at the high sloping roof make the grand space light and airy.
Upon entering the house, an open atrium entry in the middle of the house provides light and nature to the great room. The Heath tile wall at the back of the atrium blocks direct view of the rear yard from the entry door for privacy.
The bedrooms, bathrooms, play room and the sitting room are under flat wing-like roofs that balance on either side of the low sloping gable roof of the main space. Large sliding glass panels and pocketing glass doors foster openness to the front and back yards. In the front there is a fenced-in play space connected to the play room, creating an indoor-outdoor play space that could change in use over the years. The play room can also be closed off from the great room with a large pocketing door. In the rear, everything opens up to a deck overlooking a pool where the family can come together outdoors.
Wood siding travels from exterior to interior, accentuating the indoor-outdoor nature of the house. Where the exterior siding doesn’t come inside, a palette of white oak floors, white walls, walnut cabinetry, and dark window frames ties all the spaces together to create a uniform feeling and flow throughout the house. The custom cabinetry matches the minimal joinery of the rest of the house, a trim-less, minimal appearance. Wood siding was mitered in the corners, including where siding meets the interior drywall. Wall materials were held up off the floor with a minimal reveal. This tight detailing gives a sense of cleanliness to the house.
The garage door of the house is completely flush and of the same material as the garage wall, de-emphasizing the garage door and making the street presentation of the house kinder to the neighborhood.
The house is akin to a custom, modern-day Eichler home in many ways. Inspired by mid-century modern homes with today’s materials, approaches, standards, and technologies. The goals were to create an indoor-outdoor home that was energy-efficient, light and flexible for young children to grow. This 3,000 square foot, 3 bedroom, 2.5 bathroom new house is located in Los Altos in the heart of the Silicon Valley.
Klopf Architecture Project Team: John Klopf, AIA, and Chuang-Ming Liu
Landscape Architect: Outer space Landscape Architects
Structural Engineer: ZFA Structural Engineers
Staging: Da Lusso Design
Photography ©2018 Mariko Reed
Location: Los Altos, CA
Year completed: 2017
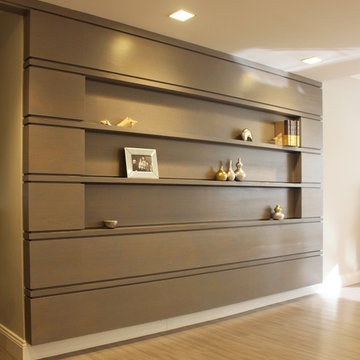
Immagine di un ingresso o corridoio moderno di medie dimensioni con pareti beige, parquet chiaro e pavimento beige

Front Entry,
Tom Holdsworth Photography
The Skywater House on Gibson Island, is defined by its panoramic views of the Magothy River. Sitting atop the highest point of the Island is this 4,000 square foot, whole-house renovation. The design creates a new street presence and light-filled spaces that are complimented by a neutral color palette, textured finishes, and sustainable materials.
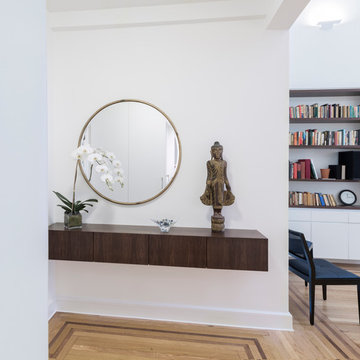
Foto di un grande corridoio minimalista con pareti bianche, parquet chiaro, una porta singola e una porta in legno scuro

Photography by Aidin Mariscal
Idee per un ingresso o corridoio moderno di medie dimensioni con pareti bianche, parquet chiaro e pavimento marrone
Idee per un ingresso o corridoio moderno di medie dimensioni con pareti bianche, parquet chiaro e pavimento marrone
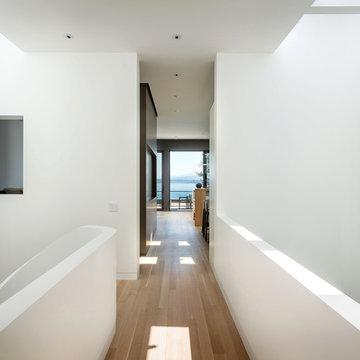
The main living level includes a large kitchen, dining, and living space, connected to two home offices by way of a bridge that extends across the double height entry. This bridge area acts as a gallery of light, allowing filtered light through the skylights above and down to the entry on the ground level.
Photographer: Aaron Leitz
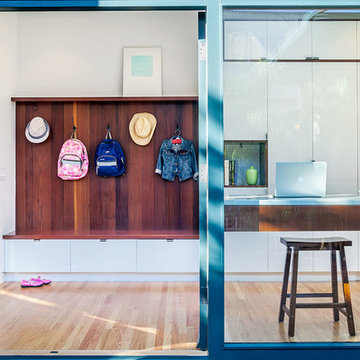
Foto di un ingresso con anticamera minimalista con pareti bianche, parquet chiaro e una porta in vetro
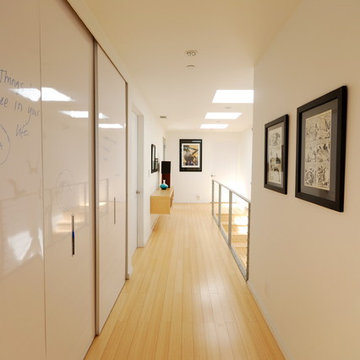
DLFstudio ©
Immagine di un ingresso o corridoio minimalista con parquet chiaro, pareti bianche e pavimento giallo
Immagine di un ingresso o corridoio minimalista con parquet chiaro, pareti bianche e pavimento giallo
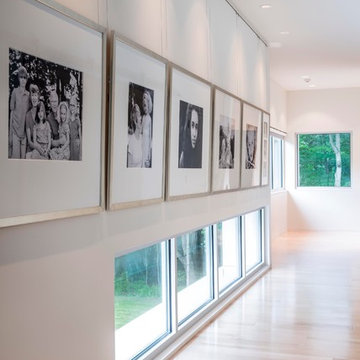
Chris Bucher Photography
Idee per un ingresso o corridoio minimalista con pareti bianche, parquet chiaro e pavimento beige
Idee per un ingresso o corridoio minimalista con pareti bianche, parquet chiaro e pavimento beige

A view of the entry vestibule form the inside with a built-in bench and seamless glass detail.
Immagine di un piccolo ingresso moderno con pareti bianche, parquet chiaro e una porta in legno scuro
Immagine di un piccolo ingresso moderno con pareti bianche, parquet chiaro e una porta in legno scuro
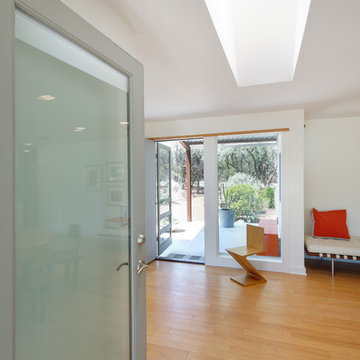
Photo by. Jonathan Jackson
Esempio di un ingresso o corridoio minimalista con pareti bianche, parquet chiaro e una porta in vetro
Esempio di un ingresso o corridoio minimalista con pareti bianche, parquet chiaro e una porta in vetro
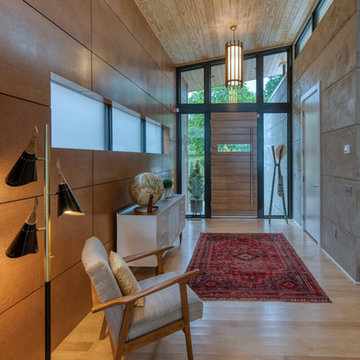
Mark Hoyle
Foto di una porta d'ingresso moderna di medie dimensioni con pareti marroni, parquet chiaro, una porta in legno bruno e pavimento bianco
Foto di una porta d'ingresso moderna di medie dimensioni con pareti marroni, parquet chiaro, una porta in legno bruno e pavimento bianco
5.072 Foto di ingressi e corridoi moderni con parquet chiaro
1