Ingresso e Corridoio
Filtra anche per:
Budget
Ordina per:Popolari oggi
1 - 20 di 4.554 foto

Download our free ebook, Creating the Ideal Kitchen. DOWNLOAD NOW
Referred by past clients, the homeowners of this Glen Ellyn project were in need of an update and improvement in functionality for their kitchen, mudroom and laundry room.
The spacious kitchen had a great layout, but benefitted from a new island, countertops, hood, backsplash, hardware, plumbing and lighting fixtures. The main focal point is now the premium hand-crafted CopperSmith hood along with a dramatic tiered chandelier over the island. In addition, painting the wood beadboard ceiling and staining the existing beams darker helped lighten the space while the amazing depth and variation only available in natural stone brought the entire room together.
For the mudroom and laundry room, choosing complimentary paint colors and charcoal wave wallpaper brought depth and coziness to this project. The result is a timeless design for this Glen Ellyn family.
Photographer @MargaretRajic, Photo Stylist @brandidevers
Are you remodeling your kitchen and need help with space planning and custom finishes? We specialize in both design and build, so we understand the importance of timelines and building schedules. Contact us here to see how we can help!

Idee per un corridoio minimalista di medie dimensioni con pareti bianche, parquet chiaro, una porta bianca e pavimento marrone
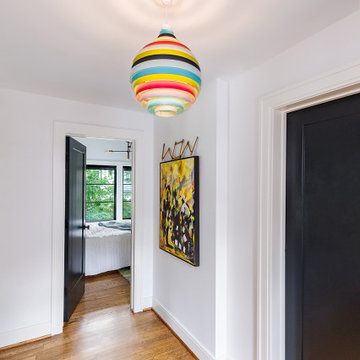
this vintage Mid-Century Modern light fixture really pops in this white hallway to the master suite.
Idee per un piccolo ingresso o corridoio minimalista con pareti bianche, pavimento in legno massello medio e pavimento marrone
Idee per un piccolo ingresso o corridoio minimalista con pareti bianche, pavimento in legno massello medio e pavimento marrone
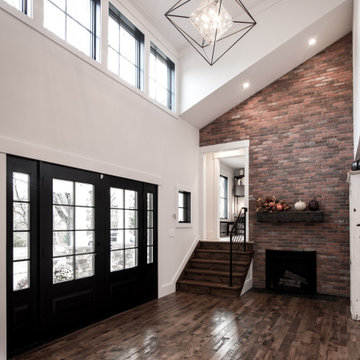
High ceiling alert! In this Modern Farmhouse renovation, we were asked to make this entry foyer more bright and airy. So, how’d we do it? Simple - bring in natural light from above! In this renovation, we designed new clerestory windows way up high. It took rebuilding the roof framing in the area to accomplish, but we figured that out. ? A quick design tip ... the higher you can bring natural light into a space, the deeper it can travel into a space, making the most effective use of daylight possible.

Idee per una grande porta d'ingresso minimalista con pareti grigie, pavimento in cemento, una porta a pivot, una porta in vetro e pavimento marrone

Ispirazione per un'ampia porta d'ingresso minimalista con parquet chiaro, una porta a pivot, una porta in legno scuro e pavimento marrone

Fully integrated Signature Estate featuring Creston controls and Crestron panelized lighting, and Crestron motorized shades and draperies, whole-house audio and video, HVAC, voice and video communication atboth both the front door and gate. Modern, warm, and clean-line design, with total custom details and finishes. The front includes a serene and impressive atrium foyer with two-story floor to ceiling glass walls and multi-level fire/water fountains on either side of the grand bronze aluminum pivot entry door. Elegant extra-large 47'' imported white porcelain tile runs seamlessly to the rear exterior pool deck, and a dark stained oak wood is found on the stairway treads and second floor. The great room has an incredible Neolith onyx wall and see-through linear gas fireplace and is appointed perfectly for views of the zero edge pool and waterway. The center spine stainless steel staircase has a smoked glass railing and wood handrail. Master bath features freestanding tub and double steam shower.

窓から優しい光が注ぐ玄関。
Immagine di un corridoio moderno con pareti bianche, pavimento in legno massello medio, una porta in legno bruno e pavimento marrone
Immagine di un corridoio moderno con pareti bianche, pavimento in legno massello medio, una porta in legno bruno e pavimento marrone

Lisza Coffey Photography
Esempio di una porta d'ingresso minimalista di medie dimensioni con pareti beige, pavimento in vinile, una porta singola, una porta in legno scuro e pavimento marrone
Esempio di una porta d'ingresso minimalista di medie dimensioni con pareti beige, pavimento in vinile, una porta singola, una porta in legno scuro e pavimento marrone
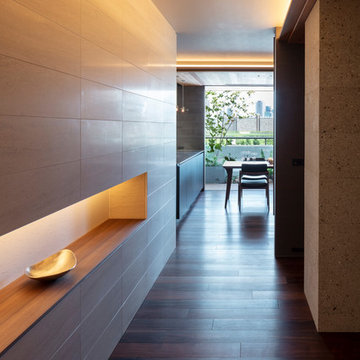
撮影:小川重雄
Immagine di un ingresso o corridoio moderno con pareti beige, parquet scuro e pavimento marrone
Immagine di un ingresso o corridoio moderno con pareti beige, parquet scuro e pavimento marrone

Marisa Vitale Photography
Idee per una porta d'ingresso minimalista con pareti bianche, pavimento in legno massello medio, una porta a due ante, una porta in legno chiaro e pavimento marrone
Idee per una porta d'ingresso minimalista con pareti bianche, pavimento in legno massello medio, una porta a due ante, una porta in legno chiaro e pavimento marrone
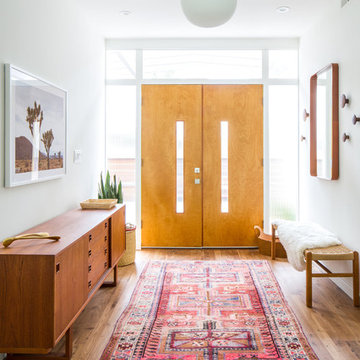
Marisa Vitale
Esempio di un ingresso o corridoio moderno con pareti bianche, pavimento in legno massello medio, una porta a due ante, una porta in legno bruno e pavimento marrone
Esempio di un ingresso o corridoio moderno con pareti bianche, pavimento in legno massello medio, una porta a due ante, una porta in legno bruno e pavimento marrone
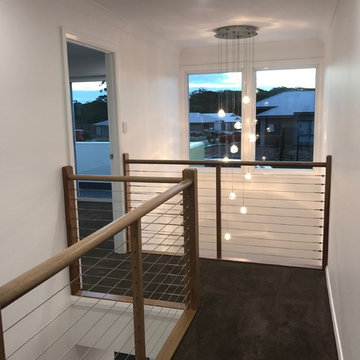
Warm and inviting upper level gallery with multi light entry void two storey chandelier
Ispirazione per un piccolo ingresso o corridoio minimalista con pareti bianche, moquette e pavimento marrone
Ispirazione per un piccolo ingresso o corridoio minimalista con pareti bianche, moquette e pavimento marrone
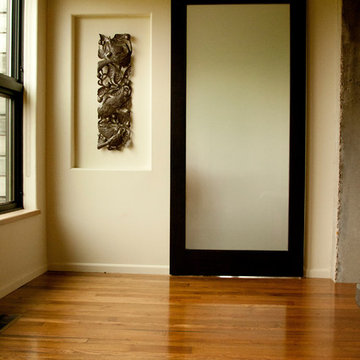
The change in flooring in the sunroom gives a beautiful division, creating a new atmosphere. It allows a section for recreation, while leaving a space for a more relaxed environment. The sliding door adds a beautiful touch. Designed and Constructed by John Mast Construction, Photo by Caleb Mast
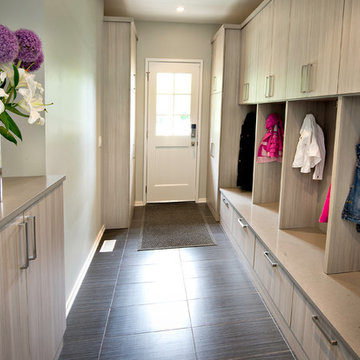
Idee per un ingresso con anticamera moderno di medie dimensioni con pareti grigie, pavimento in gres porcellanato e pavimento marrone

Idee per un grande ingresso moderno con pareti blu, parquet chiaro, una porta singola, una porta blu, pavimento marrone e travi a vista
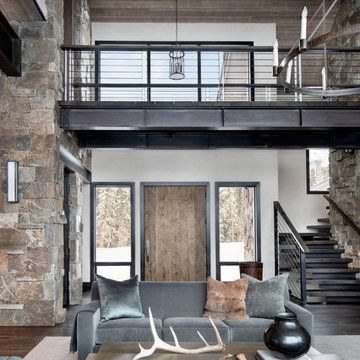
The front entry opens to the living room. Plush fur and velvet decor softens the stone and wood details in the home.
Photos by Gibeon Photography
Foto di una porta d'ingresso moderna con pareti beige, parquet scuro, pavimento marrone, una porta singola e una porta in legno chiaro
Foto di una porta d'ingresso moderna con pareti beige, parquet scuro, pavimento marrone, una porta singola e una porta in legno chiaro
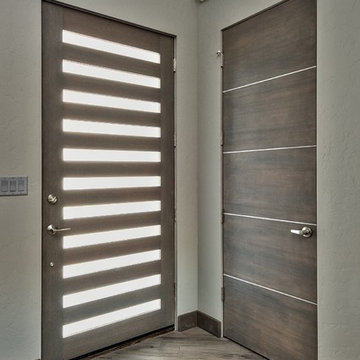
Idee per una porta d'ingresso minimalista di medie dimensioni con pareti grigie, parquet scuro, una porta singola, una porta in legno scuro e pavimento marrone
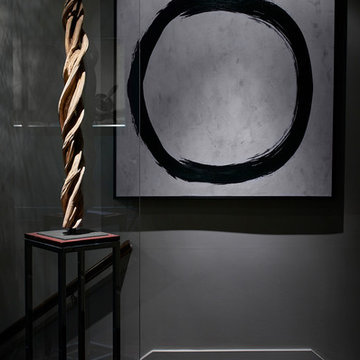
Interior design by Marae Simone
Photography by Marc Mauldin
Ispirazione per un ingresso o corridoio minimalista di medie dimensioni con pareti grigie, pavimento in legno massello medio e pavimento marrone
Ispirazione per un ingresso o corridoio minimalista di medie dimensioni con pareti grigie, pavimento in legno massello medio e pavimento marrone
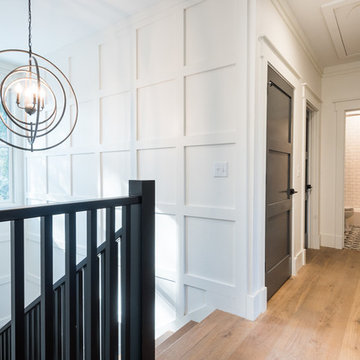
Idee per un grande ingresso o corridoio moderno con pareti bianche, parquet chiaro e pavimento marrone
1