210 Foto di ingressi e corridoi moderni con pareti gialle
Filtra anche per:
Budget
Ordina per:Popolari oggi
1 - 20 di 210 foto
1 di 3

The service entry, with boot storage and sink set into the upper floor. Photo by Emma Cross
Immagine di un piccolo ingresso o corridoio minimalista con pareti gialle e pavimento in cemento
Immagine di un piccolo ingresso o corridoio minimalista con pareti gialle e pavimento in cemento

Foto di un ingresso moderno di medie dimensioni con pareti gialle, parquet chiaro, una porta singola, una porta grigia e pavimento marrone
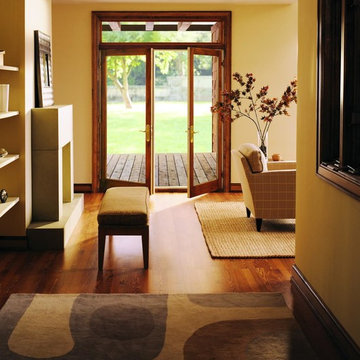
The Integrity Inswing French Doors from Marvin Windows and Doors is the most elegant way to enter a room. Rich pine interiors can be stained or painted for the look you want.
Integrity doors are made with Ultrex®, a pultruded fiberglass Marvin patented that outperforms and outlasts vinyl, roll-form aluminum and other fiberglass composites. Ultrex and the Integrity proprietary pultrusion process delivers high-demand doors that endure all elements without showing age or wear. With a strong Ultrex Fiberglass exterior paired with a rich wood interior, Integrity Wood-Ultrex doors have both strength and beauty. Constructed with Ultrex from the inside out, Integrity All Ultrex doors offer outstanding strength and durability.
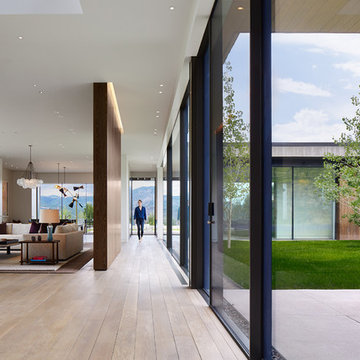
Steve Hall Hedrich Blessing
Foto di un ingresso o corridoio moderno con pareti gialle e parquet chiaro
Foto di un ingresso o corridoio moderno con pareti gialle e parquet chiaro
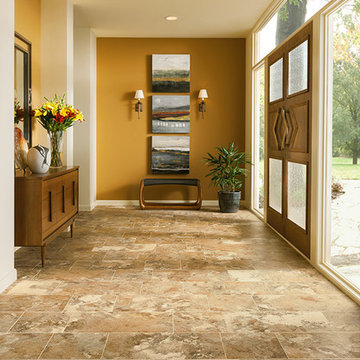
Armstrong Alterna Athenian Travertine Honey Onyx
Immagine di un ingresso o corridoio minimalista con pareti gialle e pavimento in vinile
Immagine di un ingresso o corridoio minimalista con pareti gialle e pavimento in vinile
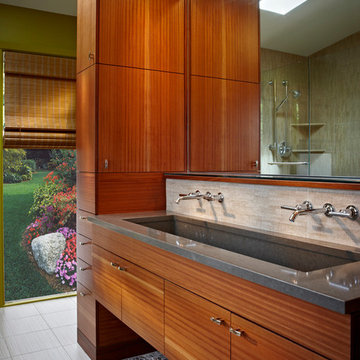
After completing an interior remodel for this mid-century home in the South Salem hills, we revived the old, rundown backyard and transformed it into an outdoor living room that reflects the openness of the new interior living space. We tied the outside and inside together to create a cohesive connection between the two. The yard was spread out with multiple elevations and tiers, which we used to create “outdoor rooms” with separate seating, eating and gardening areas that flowed seamlessly from one to another. We installed a fire pit in the seating area; built-in pizza oven, wok and bar-b-que in the outdoor kitchen; and a soaking tub on the lower deck. The concrete dining table doubled as a ping-pong table and required a boom truck to lift the pieces over the house and into the backyard. The result is an outdoor sanctuary the homeowners can effortlessly enjoy year-round.
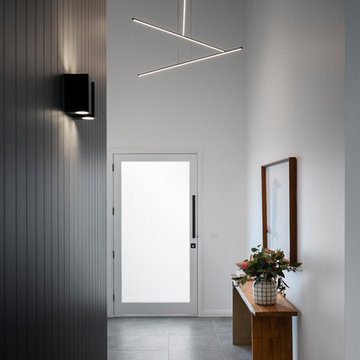
For this new family home, the interior design aesthetic was sleek and modern. A strong palette of black, charcoal and white. Black VJ wall cladding adds a little drama to this entrance. Built by Robert, Paragalli, R.E.P Building. Wall cladding by Joe Whitfield. Photography by Hcreations.
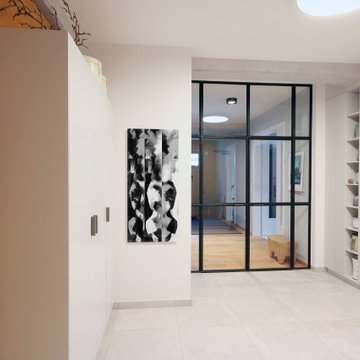
Die Wandverkleidung aus Samt bringt nicht nur Farbe in diesen Flur einer Leipziger Wohnung. Sie absorbiert mit ihrer weichen Oberfläche auch den Schall, der von den übrigen "harten" Materialien wie Fliesen, Beton und Glas reflektiert wird.
Das unterste Segment verbirgt zudem die Heizkreisverteilung der Fußbodenheizung. Der Garderobenschrank mit Türüberbau und Regalteil ist hellgrau matt lackiert.
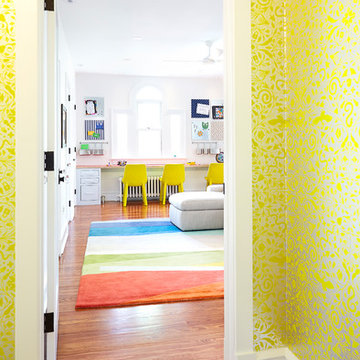
alyssa kirsten
Esempio di un ingresso o corridoio moderno di medie dimensioni con pareti gialle, pavimento in legno massello medio e pavimento marrone
Esempio di un ingresso o corridoio moderno di medie dimensioni con pareti gialle, pavimento in legno massello medio e pavimento marrone
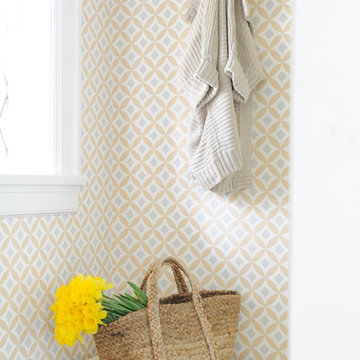
Our goal on this project was to make the main floor of this lovely early 20th century home in a popular Vancouver neighborhood work for a growing family of four. We opened up the space, both literally and aesthetically, with windows and skylights, an efficient layout, some carefully selected furniture pieces and a soft colour palette that lends a light and playful feel to the space. Our clients can hardly believe that their once small, dark, uncomfortable main floor has become a bright, functional and beautiful space where they can now comfortably host friends and hang out as a family. Interior Design by Lori Steeves of Simply Home Decorating Inc. Photos by Tracey Ayton Photography.

Immagine di un corridoio minimalista di medie dimensioni con pareti gialle, parquet chiaro e carta da parati

Big country kitchen, over a herringbone pattern around the whole house. It was demolished a wall between the kitchen and living room to make the space opened. It was supported with loading beams.
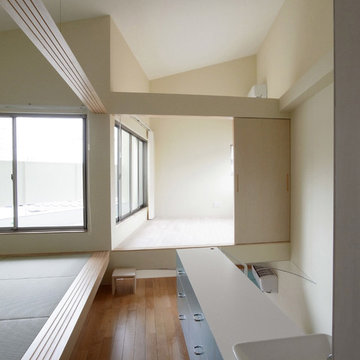
Foto di un ingresso o corridoio moderno con pareti gialle, parquet chiaro e pavimento beige

Grand entry foyer
Esempio di un ampio ingresso moderno con pareti gialle, pavimento in marmo, una porta singola, una porta bianca, pavimento bianco e soffitto a volta
Esempio di un ampio ingresso moderno con pareti gialle, pavimento in marmo, una porta singola, una porta bianca, pavimento bianco e soffitto a volta

Main Library book isle acts as gallery space for collectables
Foto di un grande ingresso o corridoio minimalista con pavimento in sughero, pavimento multicolore e pareti gialle
Foto di un grande ingresso o corridoio minimalista con pavimento in sughero, pavimento multicolore e pareti gialle
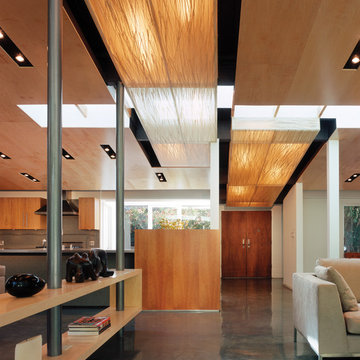
View to entry with custom fabricated light box and intersecting skylight.
Idee per un corridoio moderno di medie dimensioni con pareti gialle, pavimento in cemento, una porta a due ante e una porta in legno bruno
Idee per un corridoio moderno di medie dimensioni con pareti gialle, pavimento in cemento, una porta a due ante e una porta in legno bruno
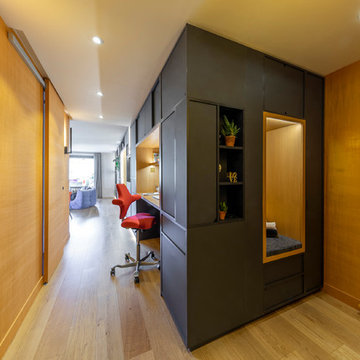
Cette appartement 3 pièce de 82m2 fait peau neuve. Un meuble sur mesure multifonctions est la colonne vertébral de cette appartement. Il vous accueil dans l'entrée, intègre le bureau, la bibliothèque, le meuble tv, et disimule le tableau électrique.
Photo : Léandre Chéron
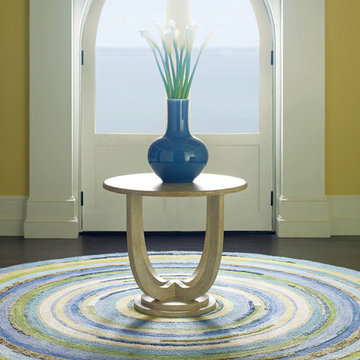
company c
Esempio di un ingresso moderno di medie dimensioni con pareti gialle, parquet scuro, una porta a due ante e una porta bianca
Esempio di un ingresso moderno di medie dimensioni con pareti gialle, parquet scuro, una porta a due ante e una porta bianca
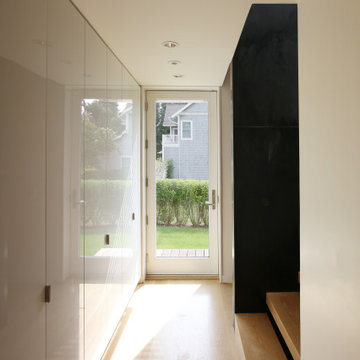
A Glass Door in the Stair Hall Brings in Daylight
Ispirazione per un grande ingresso o corridoio moderno con pareti gialle e parquet chiaro
Ispirazione per un grande ingresso o corridoio moderno con pareti gialle e parquet chiaro
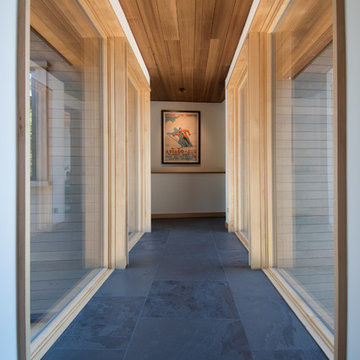
Link to Owners' Suite via the Breezeless Breezeway. Photo by Jeff Freeman.
Idee per un ingresso o corridoio minimalista di medie dimensioni con pareti gialle, pavimento in ardesia e pavimento grigio
Idee per un ingresso o corridoio minimalista di medie dimensioni con pareti gialle, pavimento in ardesia e pavimento grigio
210 Foto di ingressi e corridoi moderni con pareti gialle
1