210 Foto di ingressi e corridoi moderni con pareti gialle
Filtra anche per:
Budget
Ordina per:Popolari oggi
21 - 40 di 210 foto
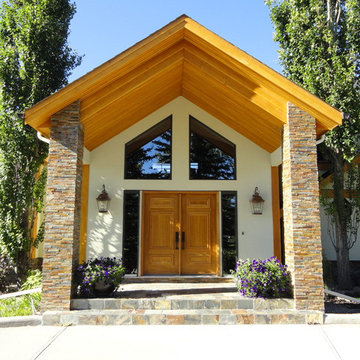
S.I.S. Supply Install Services Ltd.
Ispirazione per un'ampia porta d'ingresso minimalista con pareti gialle, una porta a due ante e una porta in legno chiaro
Ispirazione per un'ampia porta d'ingresso minimalista con pareti gialle, una porta a due ante e una porta in legno chiaro
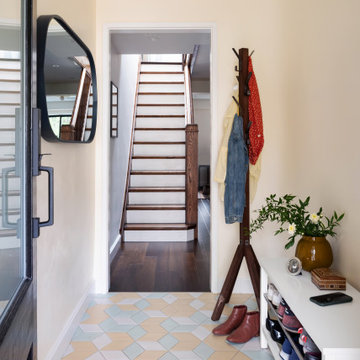
Idee per un ingresso minimalista con pareti gialle, pavimento in gres porcellanato, una porta singola, una porta nera e pavimento multicolore
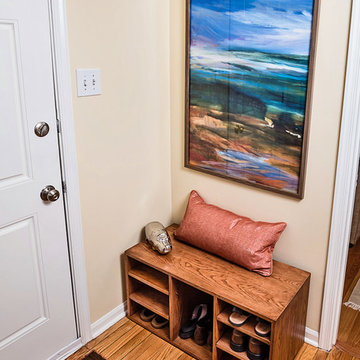
Photo by Tim Prendergast
Immagine di un piccolo ingresso minimalista con pareti gialle, parquet chiaro e una porta singola
Immagine di un piccolo ingresso minimalista con pareti gialle, parquet chiaro e una porta singola

Featured in the November 2008 issue of Phoenix Home & Garden, this "magnificently modern" home is actually a suburban loft located in Arcadia, a neighborhood formerly occupied by groves of orange and grapefruit trees in Phoenix, Arizona. The home, designed by architect C.P. Drewett, offers breathtaking views of Camelback Mountain from the entire main floor, guest house, and pool area. These main areas "loft" over a basement level featuring 4 bedrooms, a guest room, and a kids' den. Features of the house include white-oak ceilings, exposed steel trusses, Eucalyptus-veneer cabinetry, honed Pompignon limestone, concrete, granite, and stainless steel countertops. The owners also enlisted the help of Interior Designer Sharon Fannin. The project was built by Sonora West Development of Scottsdale, AZ.
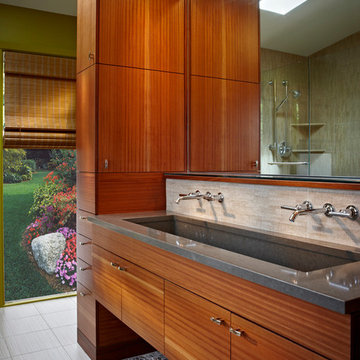
After completing an interior remodel for this mid-century home in the South Salem hills, we revived the old, rundown backyard and transformed it into an outdoor living room that reflects the openness of the new interior living space. We tied the outside and inside together to create a cohesive connection between the two. The yard was spread out with multiple elevations and tiers, which we used to create “outdoor rooms” with separate seating, eating and gardening areas that flowed seamlessly from one to another. We installed a fire pit in the seating area; built-in pizza oven, wok and bar-b-que in the outdoor kitchen; and a soaking tub on the lower deck. The concrete dining table doubled as a ping-pong table and required a boom truck to lift the pieces over the house and into the backyard. The result is an outdoor sanctuary the homeowners can effortlessly enjoy year-round.
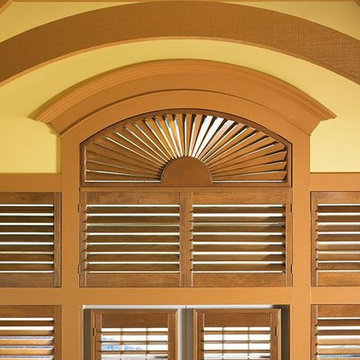
Arch window plantation shutters! These medium hardwood shutters are made by Lafaytte Interior Fashions - Woodland Harvest. Indoor window shutters are used by home decorators to give warmth and richness to a room. This dining room design have hardwood floors, molding and paint color that work well to make the plantation shutters become a focal point in the room.
Windows Dressed Up window treatment store featuring custom blinds, shutters, shades, drapes, curtains, valances and bedding in Denver services the metro area, including Parker, Castle Rock, Boulder, Evergreen, Broomfield, Lakewood, Aurora, Thornton, Centennial, Littleton, Highlands Ranch, Arvada, Golden, Westminster, Lone Tree, Greenwood Village, Wheat Ridge. Come in and talk to a Certified Interior Designer and select from over 3,000 designer fabrics in every color, style, texture and pattern. See more custom window treatment ideas on our website. www.windowsdressedup.com.
Photo: Lafayette Interior Fashions Arch Window Plantation Shutter
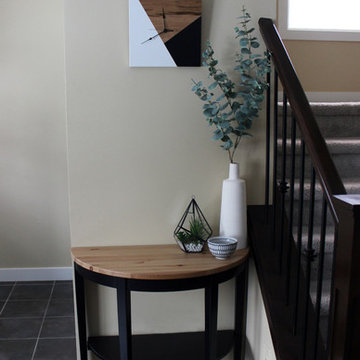
Bold, contrasting black and white accents compliment the soft yellow and wood tones of this compact entry way. Design, decor, staging and photography by Michelle Murphy Interior Design.
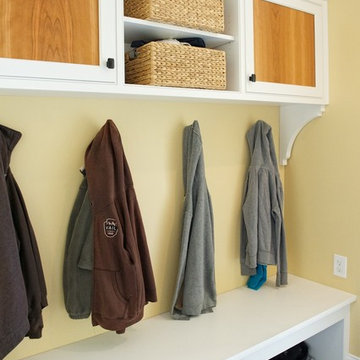
Immagine di un ingresso con anticamera minimalista di medie dimensioni con pareti gialle, pavimento in gres porcellanato e pavimento grigio
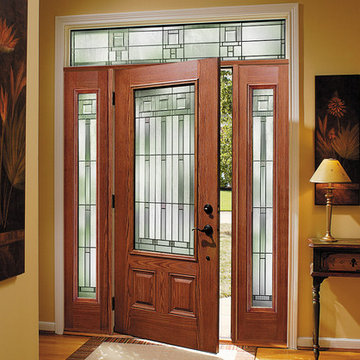
Pella Fiberglass Entry Door
Photo Provided By Pella Windows
Immagine di un ingresso moderno di medie dimensioni con pareti gialle e parquet chiaro
Immagine di un ingresso moderno di medie dimensioni con pareti gialle e parquet chiaro
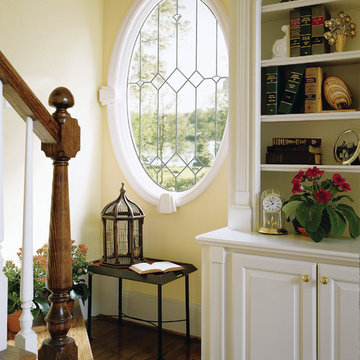
Visit Our Showroom
8000 Locust Mill St.
Ellicott City, MD 21043
Andersen 400 Series Specialty Oval Window with Diamond Lights Art Glass
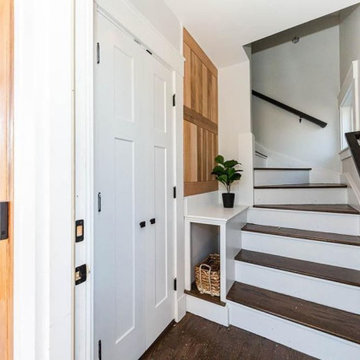
Modern renovation for two family dwelling. Very bright, open living dining kitchen concept. Modern appliances and fixtures. Stone built fire place, heart of Somerville MA.
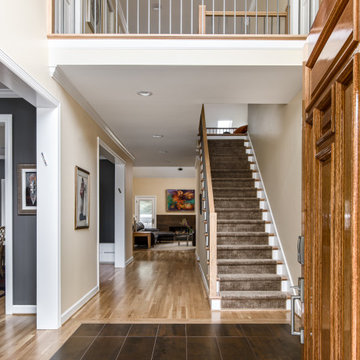
Architecture + Interior Design: Noble Johnson Architects
Builder: Andrew Thompson Construction
Photography: StudiObuell | Garett Buell
Idee per un ingresso moderno di medie dimensioni con pareti gialle, pavimento in gres porcellanato e una porta singola
Idee per un ingresso moderno di medie dimensioni con pareti gialle, pavimento in gres porcellanato e una porta singola
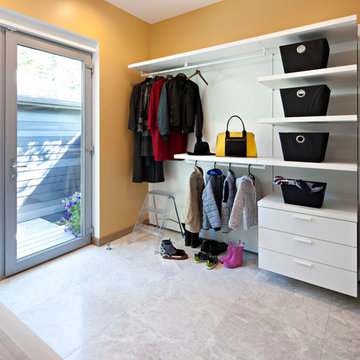
Idee per un piccolo ingresso o corridoio moderno con pareti gialle, pavimento in marmo e pavimento beige

le hall d'entrée s'affirme avec un papier peint graphique
Ispirazione per un ingresso moderno di medie dimensioni con pareti gialle, parquet scuro, pavimento marrone, una porta singola, una porta in legno chiaro e carta da parati
Ispirazione per un ingresso moderno di medie dimensioni con pareti gialle, parquet scuro, pavimento marrone, una porta singola, una porta in legno chiaro e carta da parati
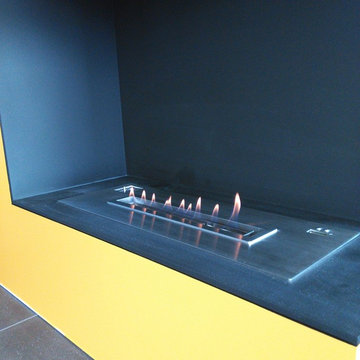
1. Automatic bioethanol burner extinction or ignition ordered by electric board and a Button ON/OFF and remote control.
2. Material in stainless and MDF.
3. Separately bio-ethanol tank and burning hearth
4. Co2 Safety infrared detector which stops the fire in the event of reaching un-authorized levels.
5. Automatic electric pump to fill the burner
6. With electronic heat detectors, it will automatice extinction when the temperature reaching the un-authorized levels.
7. AC charger or battery charger with battery loader.
8, With audio effect.
9. OEM service provided, please contact with us for more informations and models
Related other models of intelligent insert ventless alcohol bioethanol fireplaces:
Automatic insert bioEthanol fireplace AF66 (66X24X11.5cm)
Automatic insert bioEthanol fireplace AF100 (100X24X12.5cm)
Automatic insert bioEthanol fireplace AF120 (120X24X21.5cm)
Automatic insert bioEthanol fireplace AF150 (150X24X21.5cm)
Automatic insert bioEthanol fireplace AF180 (180X24X21.5cm)
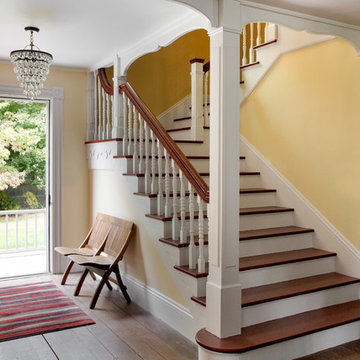
SUNDAYS IN PATTON PARK
This elegant Hamilton, MA home, circa 1885, was constructed with high ceilings, a grand staircase, detailed moldings and stained glass. The character and charm allowed the current owners to overlook the antiquated systems, severely outdated kitchen and dysfunctional floor plan. The house hadn’t been touched in 50+ years but the potential was obvious. Putting their faith in us, we updated the systems, created a true master bath, relocated the pantry, added a half bath in place of the old pantry, installed a new kitchen and reworked the flow, all while maintaining the home’s original character and charm.
Photo by Eric Roth
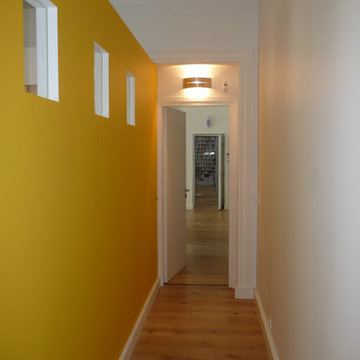
L STUDIO Architecture & Design
Foto di un ampio ingresso o corridoio minimalista con pareti gialle e parquet chiaro
Foto di un ampio ingresso o corridoio minimalista con pareti gialle e parquet chiaro
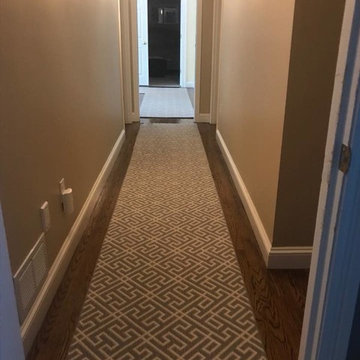
Stanton hall and stair runner installed by Abbey Carpet & Floor.
Esempio di un ingresso o corridoio minimalista con pareti gialle, moquette e pavimento grigio
Esempio di un ingresso o corridoio minimalista con pareti gialle, moquette e pavimento grigio
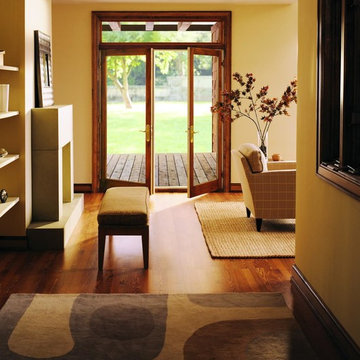
The Integrity Inswing French Doors from Marvin Windows and Doors is the most elegant way to enter a room. Rich pine interiors can be stained or painted for the look you want.
Integrity doors are made with Ultrex®, a pultruded fiberglass Marvin patented that outperforms and outlasts vinyl, roll-form aluminum and other fiberglass composites. Ultrex and the Integrity proprietary pultrusion process delivers high-demand doors that endure all elements without showing age or wear. With a strong Ultrex Fiberglass exterior paired with a rich wood interior, Integrity Wood-Ultrex doors have both strength and beauty. Constructed with Ultrex from the inside out, Integrity All Ultrex doors offer outstanding strength and durability.
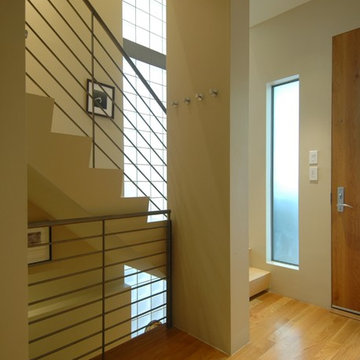
Edwardian Remodel with Modern Twist in San Francisco, California's Bernal Heights Neighborhood
For this remodel in San Francisco’s Bernal Heights, we were the third architecture firm the owners hired. After using other architects for their master bathroom and kitchen remodels, they approached us to complete work on updating their Edwardian home. Our work included tying together the exterior and entry and completely remodeling the lower floor for use as a home office and guest quarters. The project included adding a new stair connecting the lower floor to the main house while maintaining its legal status as the second unit in case they should ever want to rent it in the future. Providing display areas for and lighting their art collection were special concerns. Interior finishes included polished, cast-concrete wall panels and counters and colored frosted glass. Brushed aluminum elements were used on the interior and exterior to create a unified design. Work at the exterior included custom house numbers, gardens, concrete walls, fencing, meter boxes, doors, lighting and trash enclosures. Photos by Mark Brand.
210 Foto di ingressi e corridoi moderni con pareti gialle
2