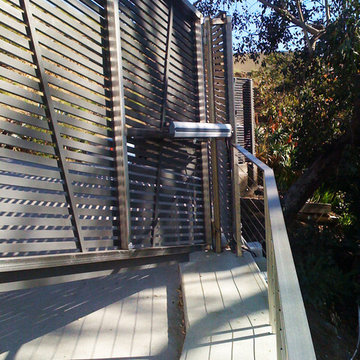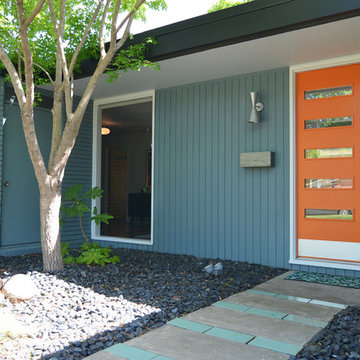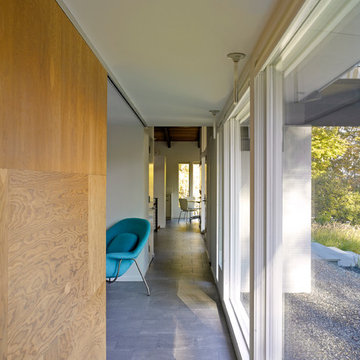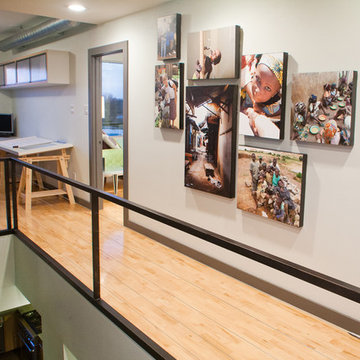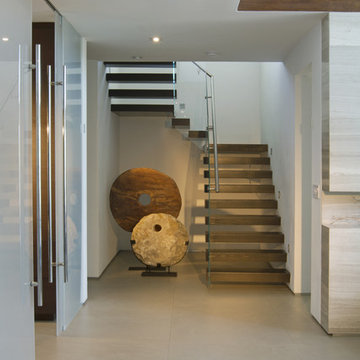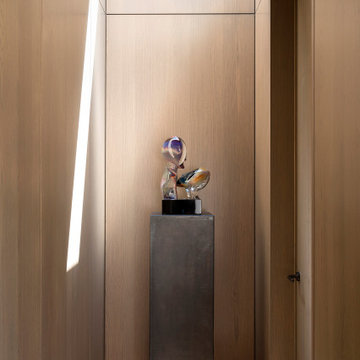105.867 Foto di ingressi e corridoi moderni
Ordina per:Popolari oggi
101 - 120 di 105.867 foto
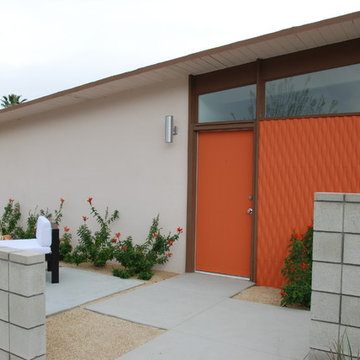
Imagine Construction- Garden Grove, CA
Orange 3-Crete Panels used to jazz up the entry way of this Palm Springs Mid-century home.
Idee per un ingresso o corridoio moderno con una porta arancione
Idee per un ingresso o corridoio moderno con una porta arancione
Trova il professionista locale adatto per il tuo progetto
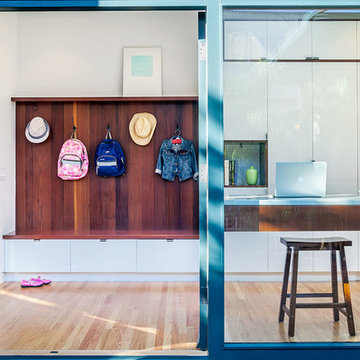
Foto di un ingresso con anticamera minimalista con pareti bianche, parquet chiaro e una porta in vetro
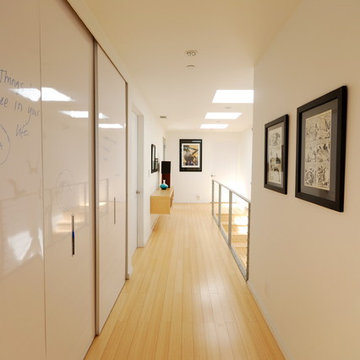
DLFstudio ©
Immagine di un ingresso o corridoio minimalista con parquet chiaro, pareti bianche e pavimento giallo
Immagine di un ingresso o corridoio minimalista con parquet chiaro, pareti bianche e pavimento giallo
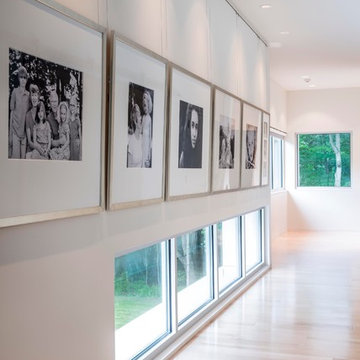
Chris Bucher Photography
Idee per un ingresso o corridoio minimalista con pareti bianche, parquet chiaro e pavimento beige
Idee per un ingresso o corridoio minimalista con pareti bianche, parquet chiaro e pavimento beige

A dated 1980’s home became the perfect place for entertaining in style.
Stylish and inventive, this home is ideal for playing games in the living room while cooking and entertaining in the kitchen. An unusual mix of materials reflects the warmth and character of the organic modern design, including red birch cabinets, rare reclaimed wood details, rich Brazilian cherry floors and a soaring custom-built shiplap cedar entryway. High shelves accessed by a sliding library ladder provide art and book display areas overlooking the great room fireplace. A custom 12-foot folding door seamlessly integrates the eat-in kitchen with the three-season porch and deck for dining options galore. What could be better for year-round entertaining of family and friends? Call today to schedule an informational visit, tour, or portfolio review.
BUILDER: Streeter & Associates
ARCHITECT: Peterssen/Keller
INTERIOR: Eminent Interior Design
PHOTOGRAPHY: Paul Crosby Architectural Photography
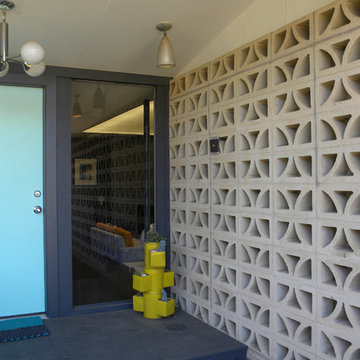
Photo: Sarah Greenman © 2013 Houzz
Immagine di una porta d'ingresso minimalista con una porta singola e una porta blu
Immagine di una porta d'ingresso minimalista con una porta singola e una porta blu
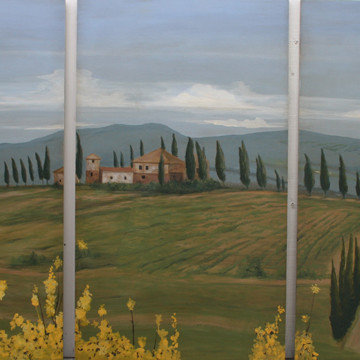
Custom mural with perspective drawing of Italian country side. The mural was commissioned by client with details of the Italian country site they wanted. This was created with Acrylics on boards. The wall measures 7' by 5'
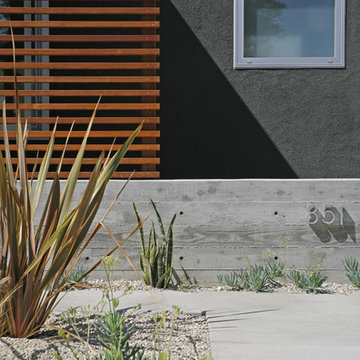
photography: Roel Kuiper ©2012
Ispirazione per una piccola porta d'ingresso minimalista con una porta singola e una porta in vetro
Ispirazione per una piccola porta d'ingresso minimalista con una porta singola e una porta in vetro
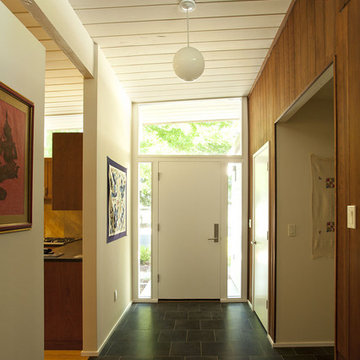
before
Idee per un corridoio moderno con una porta singola, una porta bianca e pavimento in ardesia
Idee per un corridoio moderno con una porta singola, una porta bianca e pavimento in ardesia
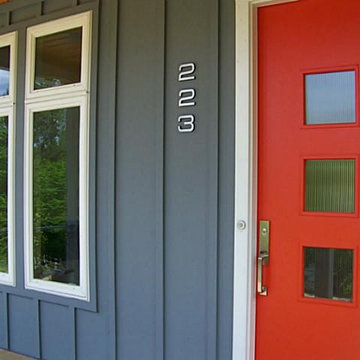
Paragon Mid-Century Modern Adhesive House Numbers paired alongside a Paragon Mid-Century Modern Doorbell. Such a chic exterior! [Paragon is no longer available]
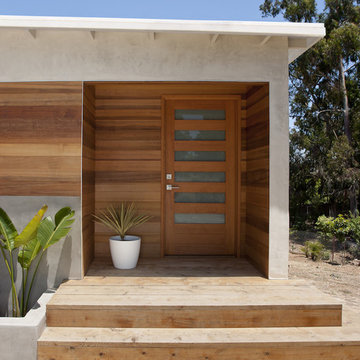
The new entry is wrapped in wood for an inviting feeling.
Immagine di una porta d'ingresso moderna con una porta singola e una porta in legno bruno
Immagine di una porta d'ingresso moderna con una porta singola e una porta in legno bruno

A view of the entry vestibule form the inside with a built-in bench and seamless glass detail.
Immagine di un piccolo ingresso moderno con pareti bianche, parquet chiaro e una porta in legno scuro
Immagine di un piccolo ingresso moderno con pareti bianche, parquet chiaro e una porta in legno scuro
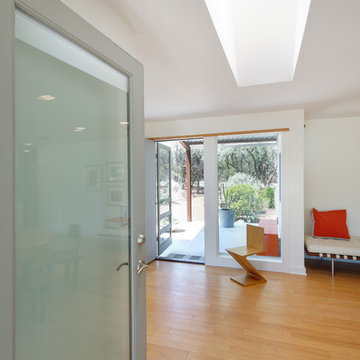
Photo by. Jonathan Jackson
Esempio di un ingresso o corridoio minimalista con pareti bianche, parquet chiaro e una porta in vetro
Esempio di un ingresso o corridoio minimalista con pareti bianche, parquet chiaro e una porta in vetro
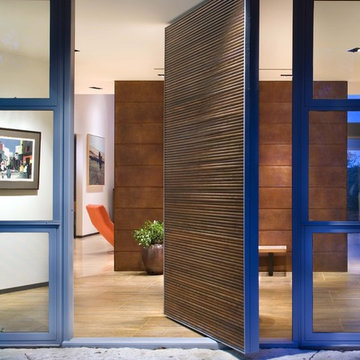
Ispirazione per un ingresso o corridoio minimalista con una porta a pivot e una porta in legno bruno
105.867 Foto di ingressi e corridoi moderni
6
