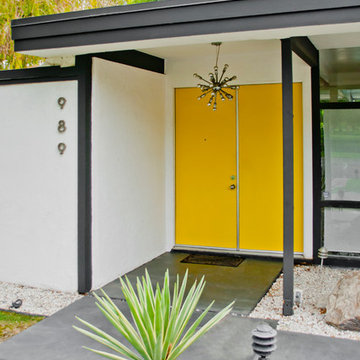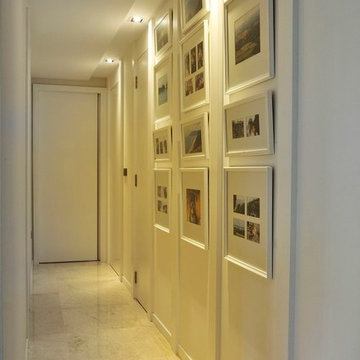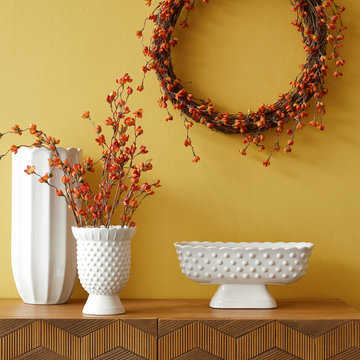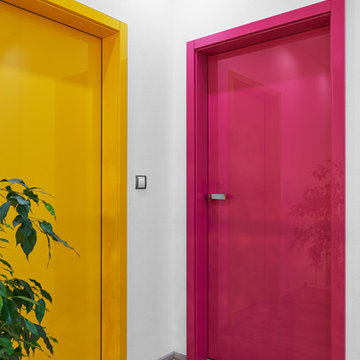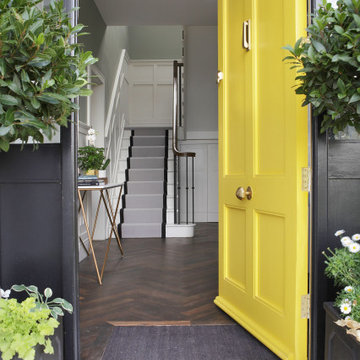663 Foto di ingressi e corridoi moderni gialli
Filtra anche per:
Budget
Ordina per:Popolari oggi
1 - 20 di 663 foto
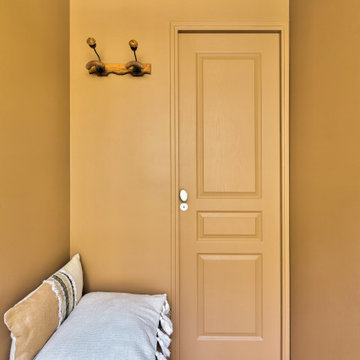
Dans l'entrée, la porte menant à la salle d'eau, ainsi qu'un coffre de rangement faisant office d'assise.
Ispirazione per un piccolo ingresso o corridoio minimalista con pareti marroni e parquet chiaro
Ispirazione per un piccolo ingresso o corridoio minimalista con pareti marroni e parquet chiaro
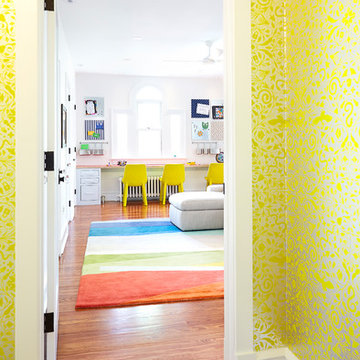
alyssa kirsten
Esempio di un ingresso o corridoio moderno di medie dimensioni con pareti gialle, pavimento in legno massello medio e pavimento marrone
Esempio di un ingresso o corridoio moderno di medie dimensioni con pareti gialle, pavimento in legno massello medio e pavimento marrone

Scott Amundson
Ispirazione per una porta d'ingresso minimalista di medie dimensioni con pareti bianche, pavimento in legno massello medio, una porta in legno bruno, pavimento marrone e una porta a pivot
Ispirazione per una porta d'ingresso minimalista di medie dimensioni con pareti bianche, pavimento in legno massello medio, una porta in legno bruno, pavimento marrone e una porta a pivot

Immagine di un corridoio minimalista di medie dimensioni con pareti gialle, parquet chiaro e carta da parati
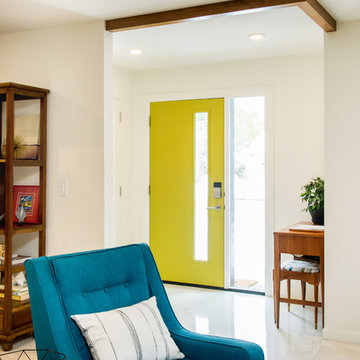
D & M Images
Foto di una piccola porta d'ingresso minimalista con pareti bianche, parquet chiaro, una porta singola e una porta gialla
Foto di una piccola porta d'ingresso minimalista con pareti bianche, parquet chiaro, una porta singola e una porta gialla
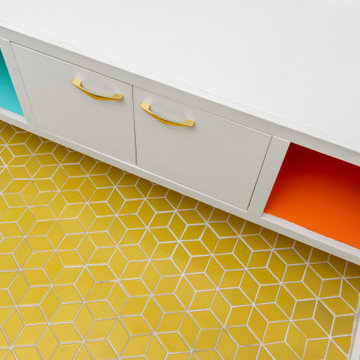
Midcentury Modern inspired new build home. Color, texture, pattern, interesting roof lines, wood, light!
Foto di un piccolo ingresso con anticamera minimalista con pareti bianche, parquet chiaro, una porta a due ante, una porta in legno scuro e pavimento marrone
Foto di un piccolo ingresso con anticamera minimalista con pareti bianche, parquet chiaro, una porta a due ante, una porta in legno scuro e pavimento marrone
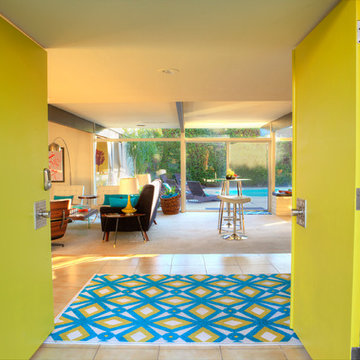
Alex Kirkwood
Esempio di una grande porta d'ingresso moderna con pareti bianche, una porta a due ante e una porta verde
Esempio di una grande porta d'ingresso moderna con pareti bianche, una porta a due ante e una porta verde
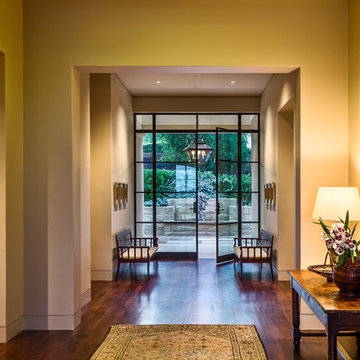
Ciro Coelho
Foto di una grande porta d'ingresso moderna con pavimento in legno massello medio, una porta a due ante e una porta in vetro
Foto di una grande porta d'ingresso moderna con pavimento in legno massello medio, una porta a due ante e una porta in vetro
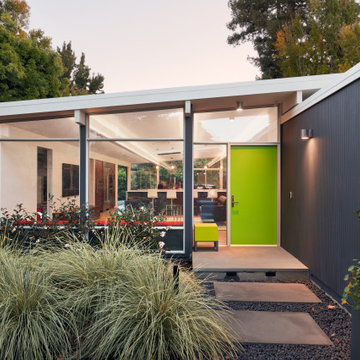
Idee per un ingresso o corridoio minimalista con una porta singola e una porta verde

Mudrooms are practical entryway spaces that serve as a buffer between the outdoors and the main living areas of a home. Typically located near the front or back door, mudrooms are designed to keep the mess of the outside world at bay.
These spaces often feature built-in storage for coats, shoes, and accessories, helping to maintain a tidy and organized home. Durable flooring materials, such as tile or easy-to-clean surfaces, are common in mudrooms to withstand dirt and moisture.
Additionally, mudrooms may include benches or cubbies for convenient seating and storage of bags or backpacks. With hooks for hanging outerwear and perhaps a small sink for quick cleanups, mudrooms efficiently balance functionality with the demands of an active household, providing an essential transitional space in the home.
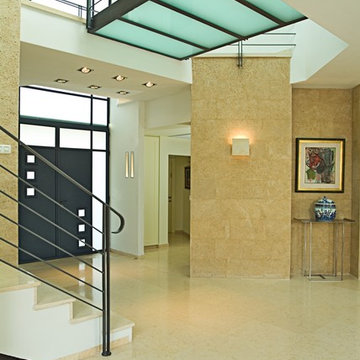
Esempio di un ingresso o corridoio moderno con una porta a due ante e una porta nera
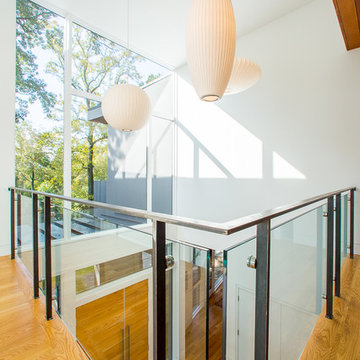
Shawn Lortie Photography
Foto di un ingresso o corridoio moderno di medie dimensioni con pareti bianche, parquet chiaro e pavimento beige
Foto di un ingresso o corridoio moderno di medie dimensioni con pareti bianche, parquet chiaro e pavimento beige
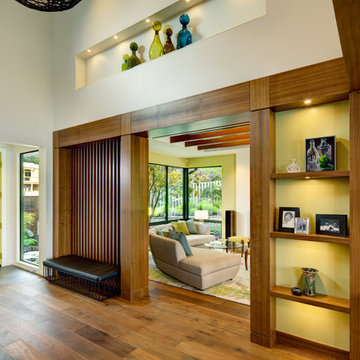
Foto di un ingresso minimalista di medie dimensioni con pareti bianche, pavimento in legno massello medio, una porta singola e una porta gialla
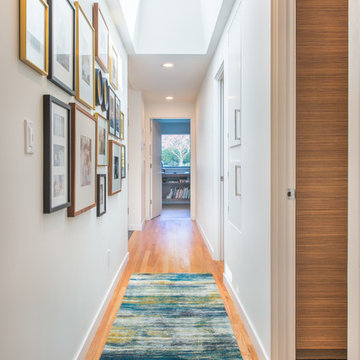
The skylight adds a generous amount of natural light to the hallway, and helps it feel larger than it is.
Design by: H2D Architecture + Design
www.h2darchitects.com
Built by: Carlisle Classic Homes
Photos: Christopher Nelson Photography
663 Foto di ingressi e corridoi moderni gialli
1

