6.495 Foto di grandi ingressi e corridoi moderni
Filtra anche per:
Budget
Ordina per:Popolari oggi
1 - 20 di 6.495 foto
1 di 3

standing seam metal roof
Ispirazione per un grande ingresso minimalista con pareti bianche, pavimento in pietra calcarea, una porta a due ante, una porta in metallo e pavimento grigio
Ispirazione per un grande ingresso minimalista con pareti bianche, pavimento in pietra calcarea, una porta a due ante, una porta in metallo e pavimento grigio

A long, slender bronze bar pull adds just the right amount of interest to the modern, pivoting alder door at the front entry of this mountaintop home.

Entry foyer features a custom offset pivot door with thin glass lites over a Heppner Hardwoods engineered white oak floor. The door is by the Pivot Door Company.

Designed to embrace an extensive and unique art collection including sculpture, paintings, tapestry, and cultural antiquities, this modernist home located in north Scottsdale’s Estancia is the quintessential gallery home for the spectacular collection within. The primary roof form, “the wing” as the owner enjoys referring to it, opens the home vertically to a view of adjacent Pinnacle peak and changes the aperture to horizontal for the opposing view to the golf course. Deep overhangs and fenestration recesses give the home protection from the elements and provide supporting shade and shadow for what proves to be a desert sculpture. The restrained palette allows the architecture to express itself while permitting each object in the home to make its own place. The home, while certainly modern, expresses both elegance and warmth in its material selections including canterra stone, chopped sandstone, copper, and stucco.
Project Details | Lot 245 Estancia, Scottsdale AZ
Architect: C.P. Drewett, Drewett Works, Scottsdale, AZ
Interiors: Luis Ortega, Luis Ortega Interiors, Hollywood, CA
Publications: luxe. interiors + design. November 2011.
Featured on the world wide web: luxe.daily
Photos by Grey Crawford

Front entry to mid-century-modern renovation with green front door with glass panel, covered wood porch, wood ceilings, wood baseboards and trim, hardwood floors, large hallway with beige walls, floor to ceiling window in Berkeley hills, California

The Balanced House was initially designed to investigate simple modular architecture which responded to the ruggedness of its Australian landscape setting.
This dictated elevating the house above natural ground through the construction of a precast concrete base to accentuate the rise and fall of the landscape. The concrete base is then complimented with the sharp lines of Linelong metal cladding and provides a deliberate contrast to the soft landscapes that surround the property.

Foto di un grande ingresso moderno con pareti bianche, parquet chiaro, una porta singola e travi a vista
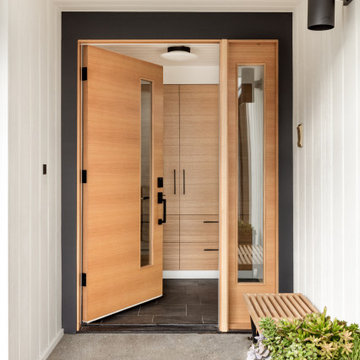
Mid Century home tastefully updated throughought, with new entry, kitchen, storage, stair rail, built ins, bathrooms, basement with kitchenette, and featuring sweeping views with folding La Cantina Doors & Windows. Cabinetry is horizontally grained quarter sawn white oak, waterfall countertop surface is quartzite. Architect: Spinell Design, Photo: Miranda Estes, Construction: Blue Sound Construction, Inc.
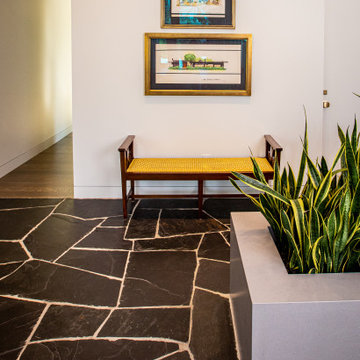
Foto di una grande porta d'ingresso minimalista con pareti bianche e pavimento nero

Immagine di un grande ingresso o corridoio moderno con pareti grigie, pavimento in gres porcellanato e pavimento grigio

The home is able to take full advantage of views with the use of Glo’s A7 triple pane windows and doors. The energy-efficient series boasts triple pane glazing, a larger thermal break, high-performance spacers, and multiple air-seals. The large picture windows frame the landscape while maintaining comfortable interior temperatures year-round. The strategically placed operable windows throughout the residence offer cross-ventilation and a visual connection to the sweeping views of Utah. The modern hardware and color selection of the windows are not only aesthetically exceptional, but remain true to the mid-century modern design.
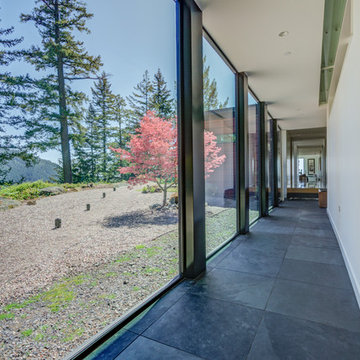
Esempio di un grande ingresso o corridoio moderno con pareti bianche, pavimento nero e pavimento in ardesia

Idee per un grande ingresso moderno con pareti grigie, pavimento alla veneziana, una porta a due ante, una porta in legno bruno e pavimento grigio

Dutton Architects did an extensive renovation of a post and beam mid-century modern house in the canyons of Beverly Hills. The house was brought down to the studs, with new interior and exterior finishes, windows and doors, lighting, etc. A secure exterior door allows the visitor to enter into a garden before arriving at a glass wall and door that leads inside, allowing the house to feel as if the front garden is part of the interior space. Similarly, large glass walls opening to a new rear gardena and pool emphasizes the indoor-outdoor qualities of this house. photos by Undine Prohl
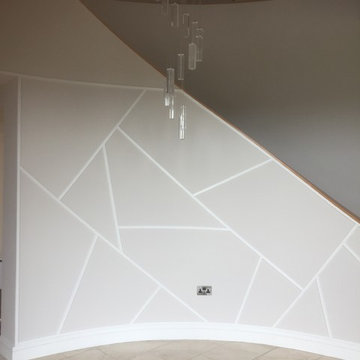
Photo a bit dark. Detailing adding interest to entrance hall curved walls.
Esempio di un grande corridoio moderno con pareti grigie e pavimento in marmo
Esempio di un grande corridoio moderno con pareti grigie e pavimento in marmo
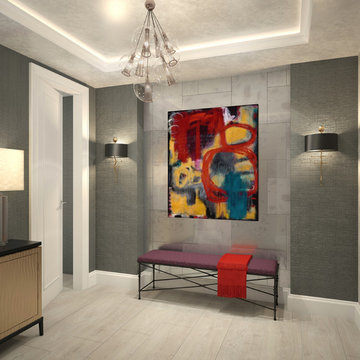
A modern abstract painting in primary colors stands out against a gray backdrop.
Immagine di un grande ingresso minimalista con pareti grigie e pavimento beige
Immagine di un grande ingresso minimalista con pareti grigie e pavimento beige
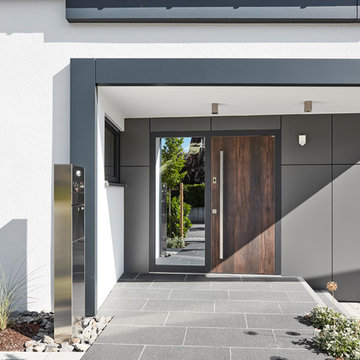
Ditmar Strauss Besigheim
Idee per un grande ingresso minimalista con pareti bianche, una porta singola, una porta in legno scuro e pavimento grigio
Idee per un grande ingresso minimalista con pareti bianche, una porta singola, una porta in legno scuro e pavimento grigio
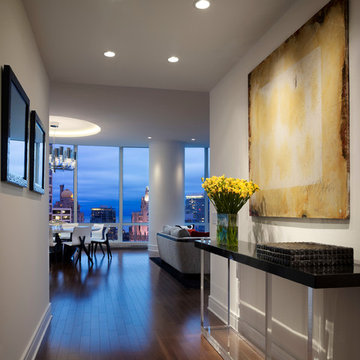
The furnishings of the foyer in this condominium residence compliment Chicago's iconic skyline. The entry way propels visitors to a wall of floor to ceiling windows overlooking the Windy City's magnificent architecture.
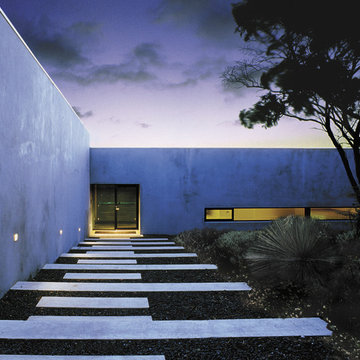
Photography by Ashley Jones-Evans
Esempio di una grande porta d'ingresso minimalista con pavimento in cemento e una porta singola
Esempio di una grande porta d'ingresso minimalista con pavimento in cemento e una porta singola

Contemporary wood doors, some feature custom ironwork, custom art glass, walnut panels and Rocky Mountain Hardware
Esempio di una grande porta d'ingresso minimalista con pareti marroni, pavimento in ardesia, una porta singola e una porta marrone
Esempio di una grande porta d'ingresso minimalista con pareti marroni, pavimento in ardesia, una porta singola e una porta marrone
6.495 Foto di grandi ingressi e corridoi moderni
1