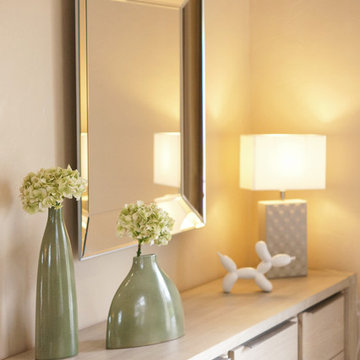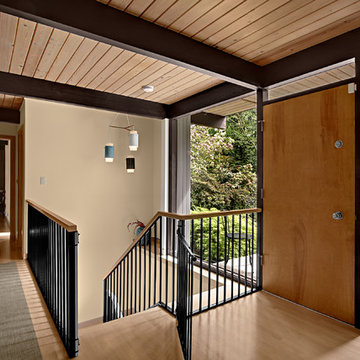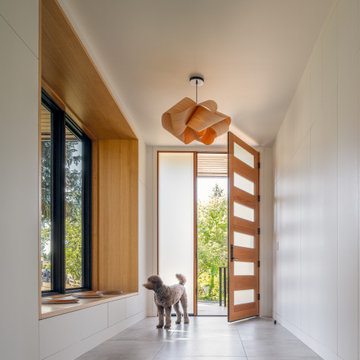107.989 Foto di ingressi e corridoi moderni
Filtra anche per:
Budget
Ordina per:Popolari oggi
121 - 140 di 107.989 foto
1 di 2
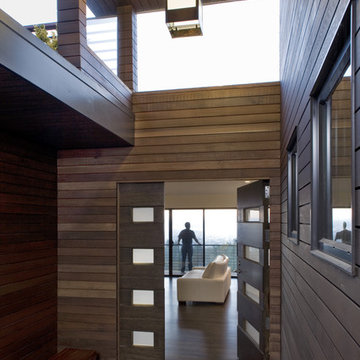
Idee per una porta d'ingresso minimalista con una porta singola e una porta in legno scuro
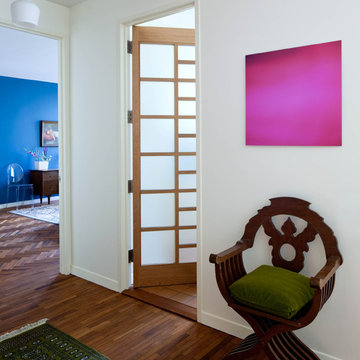
Renovation of a condo in the renowned Museum Tower bldg for a second generation owner looking to update the space for their young family. They desired a look that was comfortable, creating multi functioning spaces for all family members to enjoy, combining the iconic style of mid century modern designs and family heirlooms.

M. et Mme B. ont fait l’acquisition d’un appartement neuf (résidence secondaire) dans le centre-ville de Nantes. Ils ont fait appel à notre agence afin de rendre ce lieu plus accueillant et fonctionnel.
M. et Mme B. ont souhaité donner à leur nouveau lieu de vie une ambiance sobre, chic et intemporelle.
Le défi majeur pour notre équipe a été de s’adapter à la structure actuelle et par conséquent, redéfinir les espaces par de l’agencement sur-mesure et rendre l’ensemble chaleureux.
Notre proposition
En prenant en considération le cahier des charges de nos clients, nous avons dessiné un projet chaleureux et élégant marqué par l’ensemble de nos agencements sur-mesure.
- L’ambiance chic et sobre a été apportée par le bois et la couleur grise.
- Un meuble de rangement et des patères pouvant accueillir sacs, chaussures et manteaux ainsi qu’une assise permet de rendre l’entrée plus fonctionnelle.
- La mise en œuvre d’un claustra en chêne massif qui permet de délimiter la cuisine de la salle à manger tout en conservant la luminosité.
- L’espace TV est marqué par un bel et grand agencement sur-mesure alternant des placards et des niches, permettant de créer une belle harmonie entre le vide et le plein.
- La tête de lit ainsi que les tables de chevet ont été imaginés pour apporter de l’élégance et de la fonctionnalité dans un seul et même agencement.
Le Résultat
La confiance de M. et Mme B. nous a permis de mettre en œuvre un projet visant à améliorer leur intérieur et leur qualité de vie.
Plus fonctionnel par les divers rangements et plus chaleureux grâce aux couleurs et matériaux, ce nouvel appartement répond entièrement aux envies et au mode de vie de M. et Mme B.
Trova il professionista locale adatto per il tuo progetto

Mudrooms are practical entryway spaces that serve as a buffer between the outdoors and the main living areas of a home. Typically located near the front or back door, mudrooms are designed to keep the mess of the outside world at bay.
These spaces often feature built-in storage for coats, shoes, and accessories, helping to maintain a tidy and organized home. Durable flooring materials, such as tile or easy-to-clean surfaces, are common in mudrooms to withstand dirt and moisture.
Additionally, mudrooms may include benches or cubbies for convenient seating and storage of bags or backpacks. With hooks for hanging outerwear and perhaps a small sink for quick cleanups, mudrooms efficiently balance functionality with the demands of an active household, providing an essential transitional space in the home.

With side access, the new laundry doubles as a mudroom for coats and bags.
Foto di un ingresso o corridoio minimalista di medie dimensioni con pareti bianche, pavimento in cemento e pavimento grigio
Foto di un ingresso o corridoio minimalista di medie dimensioni con pareti bianche, pavimento in cemento e pavimento grigio
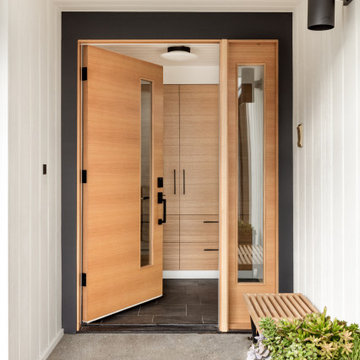
Mid Century home tastefully updated throughought, with new entry, kitchen, storage, stair rail, built ins, bathrooms, basement with kitchenette, and featuring sweeping views with folding La Cantina Doors & Windows. Cabinetry is horizontally grained quarter sawn white oak, waterfall countertop surface is quartzite. Architect: Spinell Design, Photo: Miranda Estes, Construction: Blue Sound Construction, Inc.
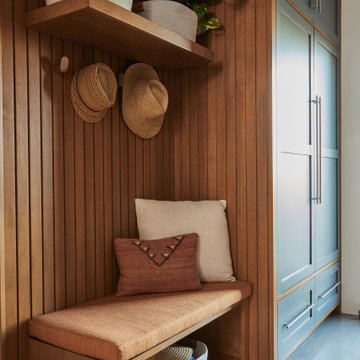
Ispirazione per un grande ingresso o corridoio moderno con pareti bianche, pavimento in cemento e pavimento grigio
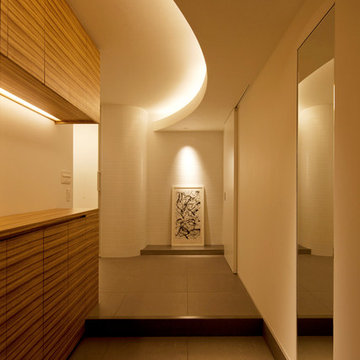
Photo:母倉知樹
Ispirazione per un grande corridoio moderno con pareti bianche, pavimento con piastrelle in ceramica e pavimento grigio
Ispirazione per un grande corridoio moderno con pareti bianche, pavimento con piastrelle in ceramica e pavimento grigio
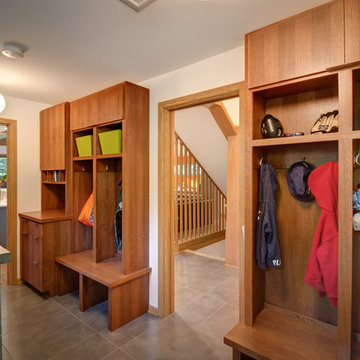
Sid Levin
Revolution Design Build
Foto di un ingresso con anticamera moderno con pareti bianche e pavimento con piastrelle in ceramica
Foto di un ingresso con anticamera moderno con pareti bianche e pavimento con piastrelle in ceramica

Reverse Shed Eichler
This project is part tear-down, part remodel. The original L-shaped plan allowed the living/ dining/ kitchen wing to be completely re-built while retaining the shell of the bedroom wing virtually intact. The rebuilt entertainment wing was enlarged 50% and covered with a low-slope reverse-shed roof sloping from eleven to thirteen feet. The shed roof floats on a continuous glass clerestory with eight foot transom. Cantilevered steel frames support wood roof beams with eaves of up to ten feet. An interior glass clerestory separates the kitchen and livingroom for sound control. A wall-to-wall skylight illuminates the north wall of the kitchen/family room. New additions at the back of the house add several “sliding” wall planes, where interior walls continue past full-height windows to the exterior, complimenting the typical Eichler indoor-outdoor ceiling and floor planes. The existing bedroom wing has been re-configured on the interior, changing three small bedrooms into two larger ones, and adding a guest suite in part of the original garage. A previous den addition provided the perfect spot for a large master ensuite bath and walk-in closet. Natural materials predominate, with fir ceilings, limestone veneer fireplace walls, anigre veneer cabinets, fir sliding windows and interior doors, bamboo floors, and concrete patios and walks. Landscape design by Bernard Trainor: www.bernardtrainor.com (see “Concrete Jungle” in April 2014 edition of Dwell magazine). Microsoft Media Center installation of the Year, 2008: www.cybermanor.com/ultimate_install.html (automated shades, radiant heating system, and lights, as well as security & sound).
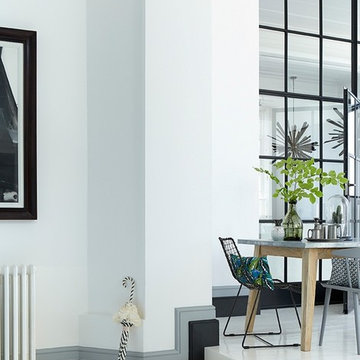
Little Greene Grey Collection n Lamp Black, Urbane Grey, Loft White & Shallows
Idee per un ingresso o corridoio minimalista
Idee per un ingresso o corridoio minimalista

Los Angeles Mid-Century Modern /
photo: Karyn R Millet
Immagine di un ingresso o corridoio minimalista con una porta arancione
Immagine di un ingresso o corridoio minimalista con una porta arancione

The service entry, with boot storage and sink set into the upper floor. Photo by Emma Cross
Immagine di un piccolo ingresso o corridoio minimalista con pareti gialle e pavimento in cemento
Immagine di un piccolo ingresso o corridoio minimalista con pareti gialle e pavimento in cemento
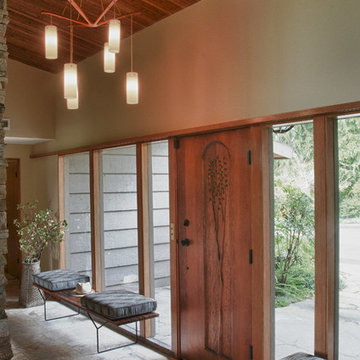
This original mid-century light fixture creates an amazing focal point immediately upon entering the home.
Photo by David Hiser
Esempio di un ingresso o corridoio moderno
Esempio di un ingresso o corridoio moderno
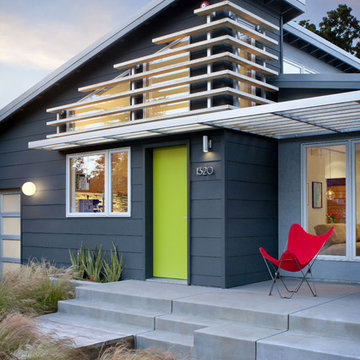
David Wakely Photography
The siding and eaves/fascia are Benjamin Moore colors. The siding is Graphite (#1603) and the eaves and fascia are Gunmetal (#1602). The stucco is the best match for Benjamin Moore color Timberwolf (#1600). The door is Benjamin Moore's "Tequila Lime" #2028-30, semi gloss.
While we appreciate your love for our work, and interest in our projects, we are unable to answer every question about details in our photos. Please send us a private message if you are interested in our architectural services on your next project.
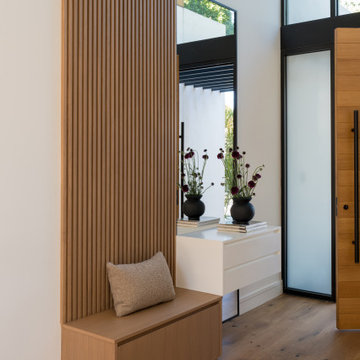
Custom entry storage built-in.
Ispirazione per un grande ingresso o corridoio minimalista con pannellatura
Ispirazione per un grande ingresso o corridoio minimalista con pannellatura
107.989 Foto di ingressi e corridoi moderni
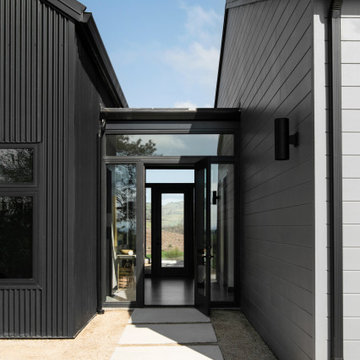
Glass hallway with visual connection on both sides to the surrounding site
Idee per un corridoio moderno di medie dimensioni con pareti nere, pavimento in cemento, una porta singola, una porta nera, pavimento grigio e soffitto a volta
Idee per un corridoio moderno di medie dimensioni con pareti nere, pavimento in cemento, una porta singola, una porta nera, pavimento grigio e soffitto a volta
7
