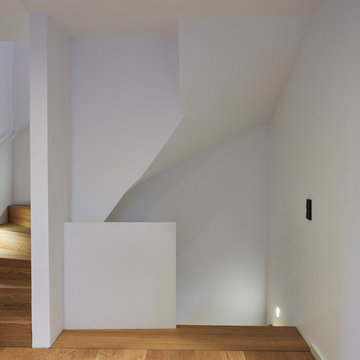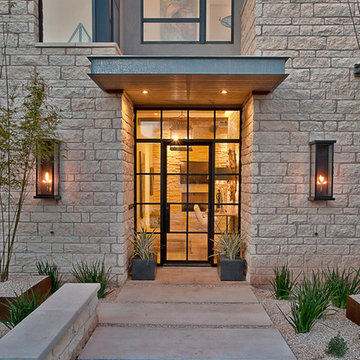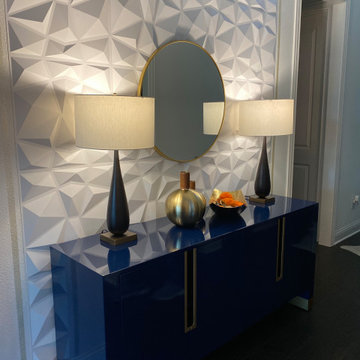11.514 Foto di ingressi e corridoi moderni grigi
Filtra anche per:
Budget
Ordina per:Popolari oggi
1 - 20 di 11.514 foto
1 di 3
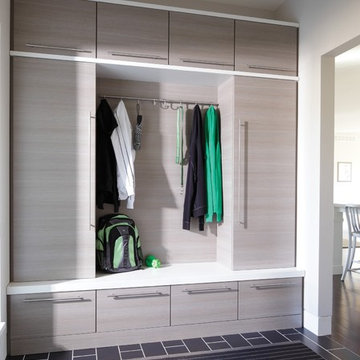
Drop zone - The Organized Home
Idee per un ingresso con anticamera minimalista di medie dimensioni
Idee per un ingresso con anticamera minimalista di medie dimensioni
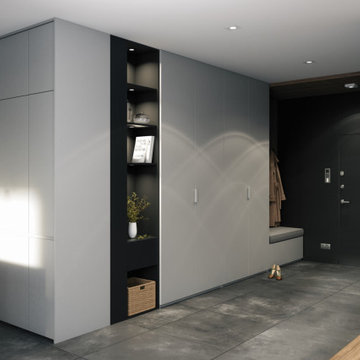
Wir kennen das aus den amerikanischen Serien, Tür auf - ups, Sofa gleich dahinter. Ja, es spart Quadratmeter wenn man auf den Flur verzichtet. Unser Kunde wollte aber das Gefühl auf jeden Fall vermeiden. Der offener Bereich sollte mit den Schränken dezent so strukturiert werden, dass die Bereiche: Küche, Wohnraum und Eingangsbereich definiert werden. Alles sollte minimalistisch und farblich neutral gestaltet werden.

窓から優しい光が注ぐ玄関。
Immagine di un corridoio moderno con pareti bianche, pavimento in legno massello medio, una porta in legno bruno e pavimento marrone
Immagine di un corridoio moderno con pareti bianche, pavimento in legno massello medio, una porta in legno bruno e pavimento marrone

Idee per un ingresso minimalista di medie dimensioni con pareti bianche, pavimento in cemento, una porta singola, una porta nera e pavimento grigio
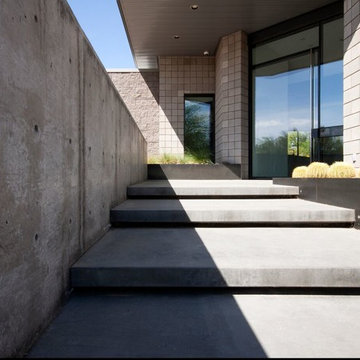
Esempio di una grande porta d'ingresso moderna con pareti grigie, pavimento in cemento, una porta singola e una porta in vetro
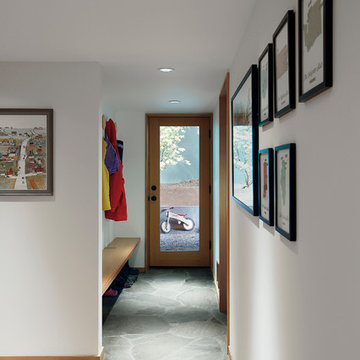
Mark Woods
Ispirazione per un ingresso con anticamera minimalista di medie dimensioni con pareti bianche, parquet chiaro, una porta singola e una porta in vetro
Ispirazione per un ingresso con anticamera minimalista di medie dimensioni con pareti bianche, parquet chiaro, una porta singola e una porta in vetro
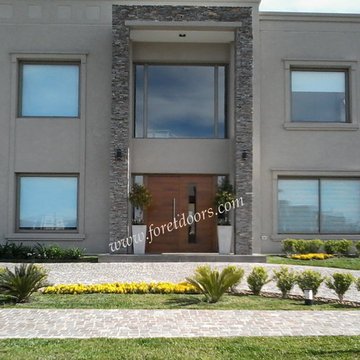
Modern double door.Side panel with vertical window and clear laminated security glass
Foto di una grande porta d'ingresso moderna con una porta a due ante
Foto di una grande porta d'ingresso moderna con una porta a due ante
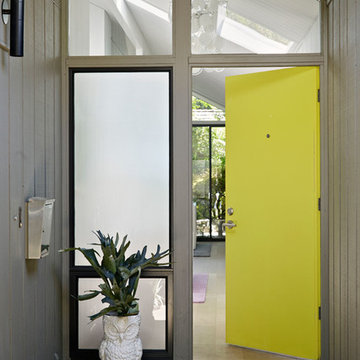
Photo © Bruce Damonte
Esempio di una porta d'ingresso moderna con una porta singola e una porta gialla
Esempio di una porta d'ingresso moderna con una porta singola e una porta gialla

Client wanted to have a clean well organized space where family could take shoes off and hang jackets and bags. We designed a perfect mud room space for them.

DISIMPEGNO CON PAVIMENTO IN RESINA GRIGIA E ILLUMINAZIONE CON STRIP LED A SOFFITTO E PARETE
Idee per un ingresso o corridoio moderno di medie dimensioni con pareti bianche, pavimento in cemento e pavimento grigio
Idee per un ingresso o corridoio moderno di medie dimensioni con pareti bianche, pavimento in cemento e pavimento grigio

Ispirazione per un piccolo ingresso con anticamera moderno con pareti beige, parquet chiaro, una porta singola, una porta in legno scuro e pavimento marrone
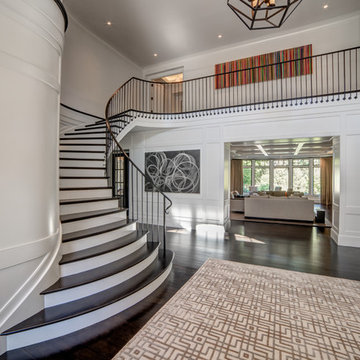
2017 Detroit Home Design Award | Details-Stairs & Railing:
This Bloomfield Hills shingle style home is designed to include a classic one story covered porch. Upon entering through an oversized Mahogany front door with beveled glass sidelites and arched transom, the ceiling rises to the two story and exposes a gracious and grand two story foyer sweeping formal staircase that leads to a second level balcony walkway accented by a custom black wrought iron railing. Classic, tailored and crisp white lacquered paneling adds depth and dimension to the space while richly dark stained 5” white rift cut oak flooring ground and add visual weight to the stair treads. Large eyebrow second story window mimicked by curved windowed door surround draw ample natural light into this foyer. Once in the foyer the eye is drawn to the homes great room which is centered on the entry. The curved and sweeping stair case wrapped in paneling sets a tone of world class quality and elegance that flows through the entire home.
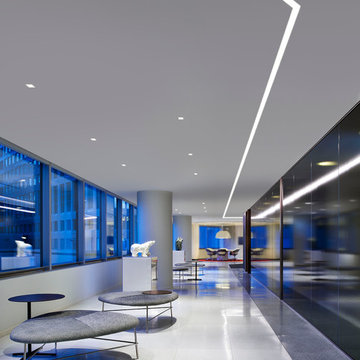
TruLine leads the way with illumination that comes from the wall itself—resulting in artistic freedom and dynamic spaces. Photo by: Gensler/Ryan Gobuty
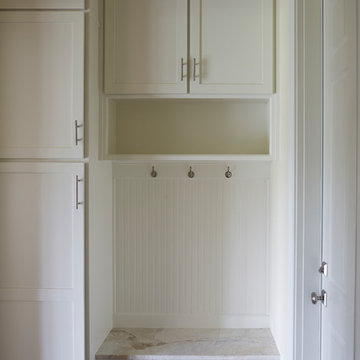
Immagine di un piccolo ingresso con anticamera moderno con pareti beige e parquet scuro
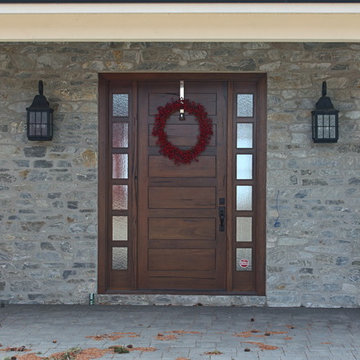
The Helmsley is a modern, square top solid medieval walnut exterior entrance door with apposing sidelight glass details for the modern and classical home. This modern style in conjunction with the medieval walnut wood species makes a
one-of-a-kind look that brings the old into the new.
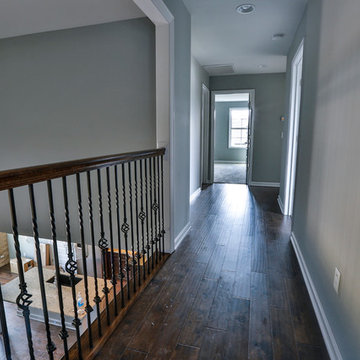
Esempio di un ingresso o corridoio minimalista con pareti grigie e pavimento in legno massello medio
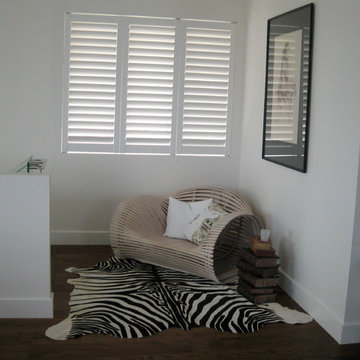
All Shutters and Blinds
Foto di un ingresso o corridoio minimalista di medie dimensioni con pareti bianche e parquet scuro
Foto di un ingresso o corridoio minimalista di medie dimensioni con pareti bianche e parquet scuro
11.514 Foto di ingressi e corridoi moderni grigi
1
