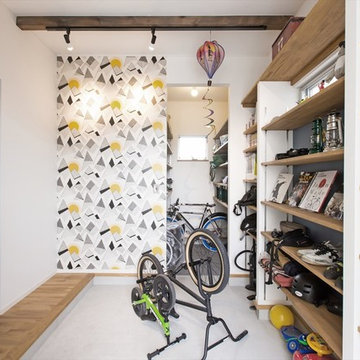349 Foto di ingressi con vestibolo moderni
Filtra anche per:
Budget
Ordina per:Popolari oggi
1 - 20 di 349 foto
1 di 3

Part of our scope was the cedar gate and the house numbers.
Esempio di un ingresso con vestibolo moderno con pareti nere, pavimento in cemento, una porta singola, una porta arancione, soffitto in legno e pareti in legno
Esempio di un ingresso con vestibolo moderno con pareti nere, pavimento in cemento, una porta singola, una porta arancione, soffitto in legno e pareti in legno
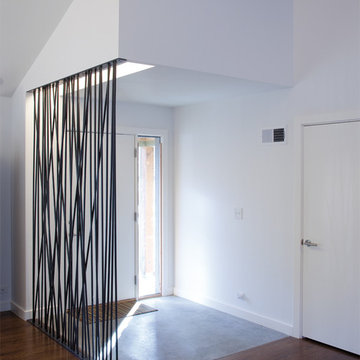
Ranch Lite is the second iteration of Hufft Projects’ renovation of a mid-century Ranch style house. Much like its predecessor, Modern with Ranch, Ranch Lite makes strong moves to open up and liberate a once compartmentalized interior.
The clients had an interest in central space in the home where all the functions could intermix. This was accomplished by demolishing the walls which created the once formal family room, living room, and kitchen. The result is an expansive and colorful interior.
As a focal point, a continuous band of custom casework anchors the center of the space. It serves to function as a bar, it houses kitchen cabinets, various storage needs and contains the living space’s entertainment center.
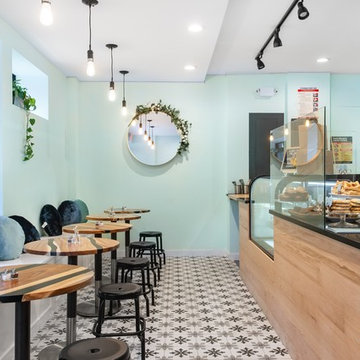
Wooden counter with Matt finish, Quartz counter, custom bench, 8x8 floor tile with print.
Immagine di un ingresso con vestibolo minimalista di medie dimensioni con pareti verdi, pavimento in gres porcellanato, una porta singola, una porta nera e pavimento bianco
Immagine di un ingresso con vestibolo minimalista di medie dimensioni con pareti verdi, pavimento in gres porcellanato, una porta singola, una porta nera e pavimento bianco
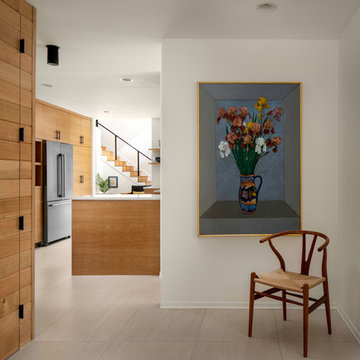
Photo by Caleb Vandermeer Photography
Idee per un piccolo ingresso con vestibolo moderno con pareti bianche, pavimento in gres porcellanato, una porta singola e pavimento grigio
Idee per un piccolo ingresso con vestibolo moderno con pareti bianche, pavimento in gres porcellanato, una porta singola e pavimento grigio

Entry way entry way includes an art display vestibule. Gallery lighting sets illuminates commissioned sculpture, acrylic shaped chair and painting.
Foto di un piccolo ingresso con vestibolo minimalista con pareti grigie, parquet chiaro, una porta singola, una porta viola, pavimento beige e soffitto a volta
Foto di un piccolo ingresso con vestibolo minimalista con pareti grigie, parquet chiaro, una porta singola, una porta viola, pavimento beige e soffitto a volta

A textural pendant light- Random light by Moooi- illunminates the double height entry space while adding visual interest and translucency so that the large fixture doesn't impede views from the upstairs landing
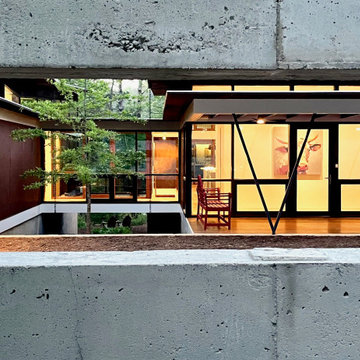
Holly Hill is comprised of three wings joined by transparent bridges: An architect's wing facing a master garden to the east, an engineer’s wing with workshop and a central activity, living, dining wing.
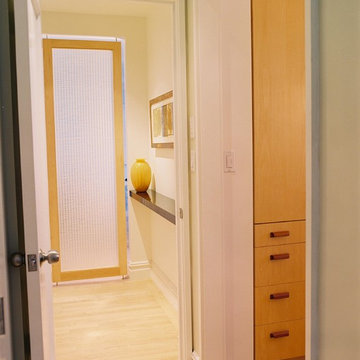
Entry foyer with zebra wood shelf and plexiglass screen wall
Immagine di un piccolo ingresso con vestibolo moderno con pareti beige
Immagine di un piccolo ingresso con vestibolo moderno con pareti beige
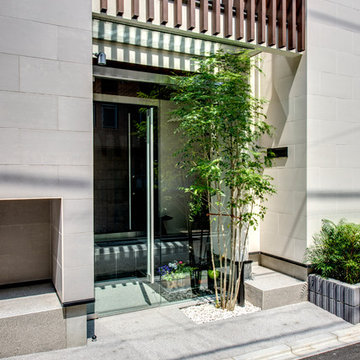
アプローチ
Ispirazione per un ingresso con vestibolo moderno di medie dimensioni con pareti grigie e una porta singola
Ispirazione per un ingresso con vestibolo moderno di medie dimensioni con pareti grigie e una porta singola
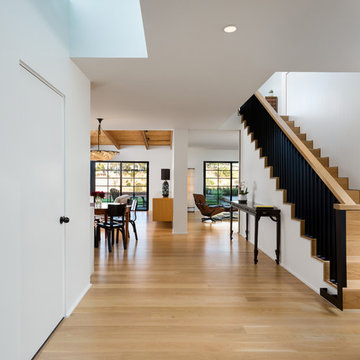
Stair to second floor with Living Room at left and Den at right beyond. Photo by Clark Dugger. Furnishings by Susan Deneau Interior Design
Esempio di un grande ingresso con vestibolo moderno con pareti bianche, parquet chiaro, una porta singola, una porta in legno bruno e pavimento giallo
Esempio di un grande ingresso con vestibolo moderno con pareti bianche, parquet chiaro, una porta singola, una porta in legno bruno e pavimento giallo
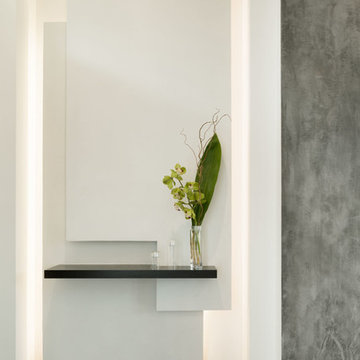
Esempio di un piccolo ingresso con vestibolo minimalista con pareti bianche, parquet scuro e pavimento nero
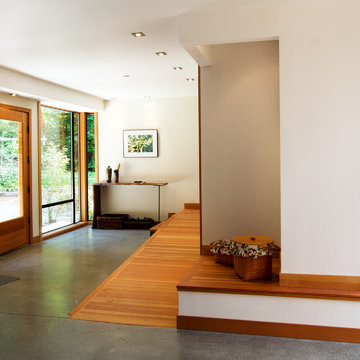
Entry with adjacent craft room.
Photo: Andrew Ryznar
Foto di un ingresso con vestibolo minimalista con pareti bianche, pavimento in cemento, una porta singola e una porta in legno chiaro
Foto di un ingresso con vestibolo minimalista con pareti bianche, pavimento in cemento, una porta singola e una porta in legno chiaro
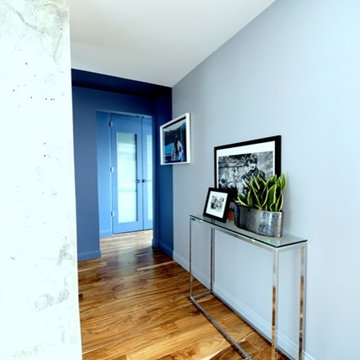
Mark Sangalang
Immagine di un piccolo ingresso con vestibolo minimalista con pareti grigie, pavimento in legno massello medio, una porta singola e una porta blu
Immagine di un piccolo ingresso con vestibolo minimalista con pareti grigie, pavimento in legno massello medio, una porta singola e una porta blu
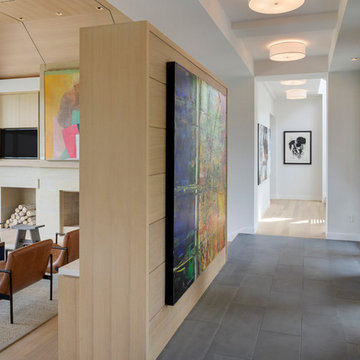
Builder: John Kraemer & Sons, Inc. - Architect: Charlie & Co. Design, Ltd. - Interior Design: Martha O’Hara Interiors - Photo: Spacecrafting Photography
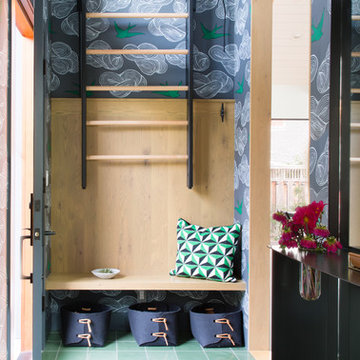
Idee per un ingresso con vestibolo moderno con pareti multicolore e pavimento verde
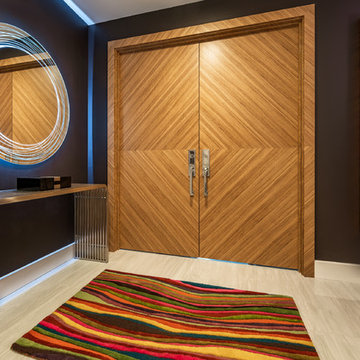
Idee per un ingresso con vestibolo minimalista di medie dimensioni con pareti nere, pavimento in gres porcellanato, una porta a due ante, una porta in legno bruno e pavimento grigio
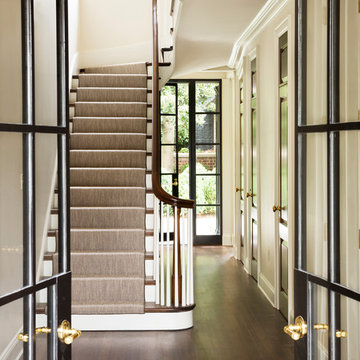
HISTORIC DISTRICT OF KALORAMA, A THREE-STORY BRICK CITY HOME IS RENOVATED AND ADDED TO. A DARK CONSERVATORY FORM IS ADDED CONTINUOUSLY ALONG THE BACK OF THE HOUSE SOLVING CIRCULATION ISSUES AND ADDING SPACE FOR A BREAKFAST ROOM. THE ADDITION REFERENCES CONSERVATORIES DESIGNED DURING THE TIME, THE DISTINCTION BETWEEN THE ORIGINAL HISTORIC HOME AND THE NEW CONTRASTING ADDITION IS CLEAR. THE UPPER LANDING OF THE MAIN STAIRWAY WAS CHANGED TO WINDERS. THE BENEFIT OF WHICH PURCHASES ENOUGH RISE TO ALLOW CIRCULATION BELOW THE WINDERS ALLOWING ACCESS AND VIEW TO THE BACK GARDENS. INFORMAL KITCHEN, FAMILY AND BREAKFAST WERE OPENED UP TO ADDRESS MODERN LIVING, THE PARENTHESIS OF THE ORIGINAL ROOMS WAS LEFT CLEARLY DEFINED. BRICK WALLS ARE ALSO ADDED TO THE FRONT ACT AS A BASE ON THE FRONT.
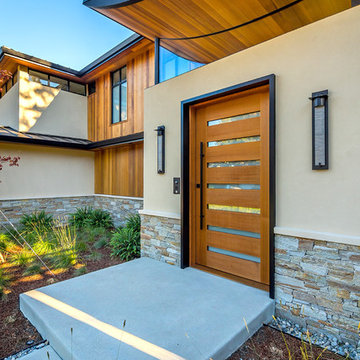
mark pinkerton vi360 photography
Esempio di un grande ingresso con vestibolo moderno con pareti beige, pavimento in cemento, una porta singola e una porta in legno chiaro
Esempio di un grande ingresso con vestibolo moderno con pareti beige, pavimento in cemento, una porta singola e una porta in legno chiaro
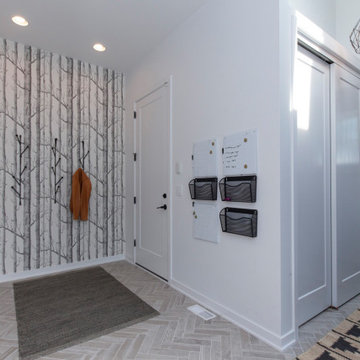
Keep your family running with smart organizational designs. This hallway vestibule leads you right into the mudroom.
Photos: Jody Kmetz
Idee per un grande ingresso con vestibolo minimalista con pareti bianche, pavimento in gres porcellanato, pavimento grigio e carta da parati
Idee per un grande ingresso con vestibolo minimalista con pareti bianche, pavimento in gres porcellanato, pavimento grigio e carta da parati
349 Foto di ingressi con vestibolo moderni
1
