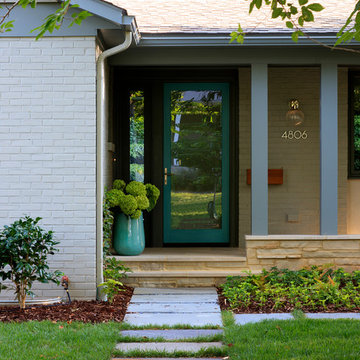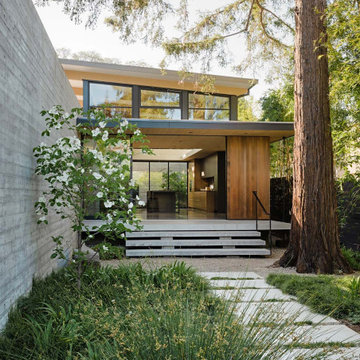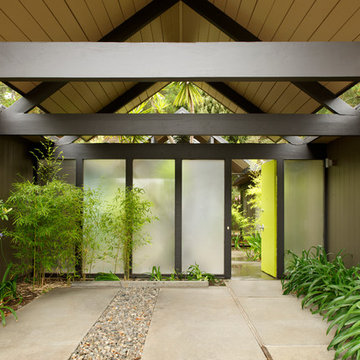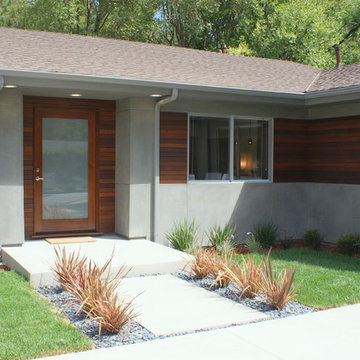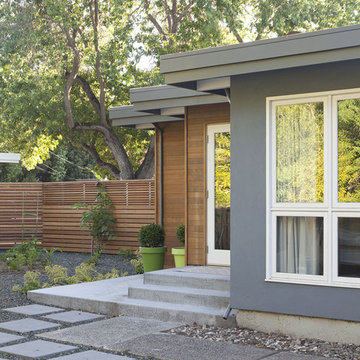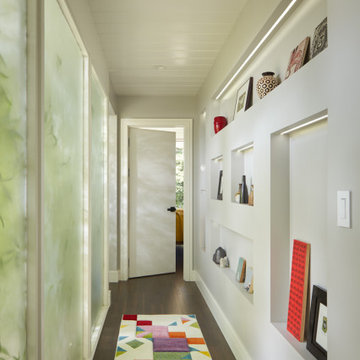2.220 Foto di ingressi e corridoi moderni verdi
Filtra anche per:
Budget
Ordina per:Popolari oggi
1 - 20 di 2.220 foto
1 di 3

Mudrooms are practical entryway spaces that serve as a buffer between the outdoors and the main living areas of a home. Typically located near the front or back door, mudrooms are designed to keep the mess of the outside world at bay.
These spaces often feature built-in storage for coats, shoes, and accessories, helping to maintain a tidy and organized home. Durable flooring materials, such as tile or easy-to-clean surfaces, are common in mudrooms to withstand dirt and moisture.
Additionally, mudrooms may include benches or cubbies for convenient seating and storage of bags or backpacks. With hooks for hanging outerwear and perhaps a small sink for quick cleanups, mudrooms efficiently balance functionality with the demands of an active household, providing an essential transitional space in the home.
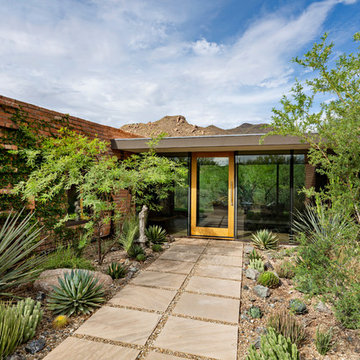
Embracing the organic, wild aesthetic of the Arizona desert, this home offers thoughtful landscape architecture that enhances the native palette without a single irrigation drip line.
Landscape Architect: Greey|Pickett
Architect: Clint Miller Architect
Landscape Contractor: Premier Environments
Photography: Steve Thompson
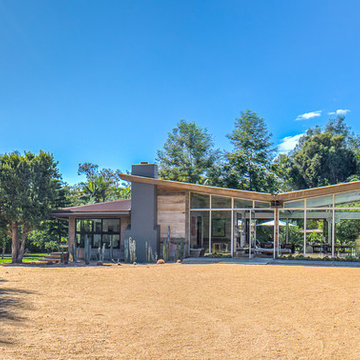
Photo: Brian Thomas Jones
Ispirazione per un ingresso o corridoio moderno
Ispirazione per un ingresso o corridoio moderno
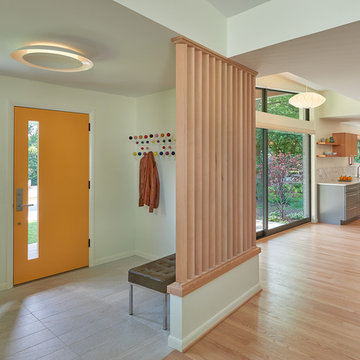
Anice Hoachlander, Hoachlander Davis Photography
Immagine di un ingresso o corridoio moderno di medie dimensioni con pareti beige, parquet chiaro, una porta singola e una porta arancione
Immagine di un ingresso o corridoio moderno di medie dimensioni con pareti beige, parquet chiaro, una porta singola e una porta arancione
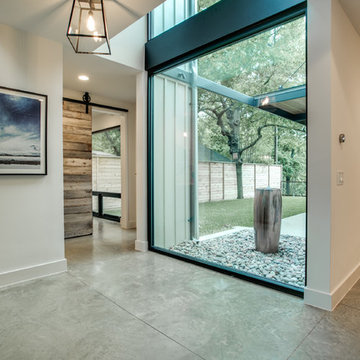
Polished Concrete Floors
Esempio di un ingresso o corridoio moderno con pavimento in cemento
Esempio di un ingresso o corridoio moderno con pavimento in cemento
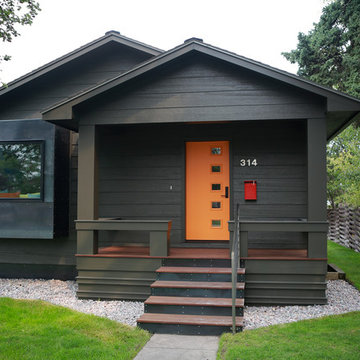
Immagine di una piccola porta d'ingresso moderna con pareti grigie, pavimento in legno massello medio, una porta singola e una porta arancione
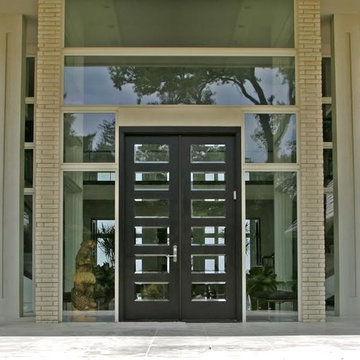
Courtesy of dealer Florida Door Shop, manufactured by Exclusive Wood Doors this residence with maximized views features a modern door systems highlighted by beveled edge glass.
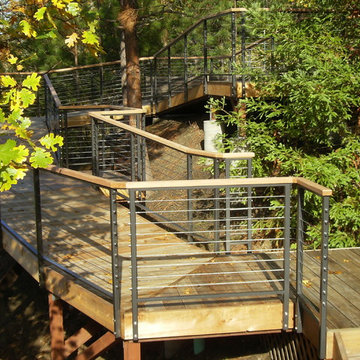
This is a really cool ramp in Grant's Pass OR, it uses a welded fascia mounted post and support rail, wood top rail, stainless steel cable rails, field assembled tensioner and terminal fittings, with quick nut / quick nut cover end hardware. This is some beautiful country huh?
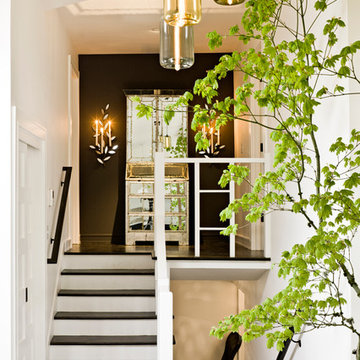
A restrained color palette—ebony floors, white walls, and textiles and tiles in various shades of green—creates a sense of repose.
Foto di un ingresso o corridoio minimalista con pareti bianche
Foto di un ingresso o corridoio minimalista con pareti bianche
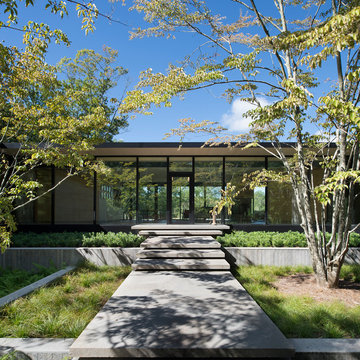
© Bates Masi + Architects
Ispirazione per una porta d'ingresso minimalista con una porta singola e una porta in vetro
Ispirazione per una porta d'ingresso minimalista con una porta singola e una porta in vetro
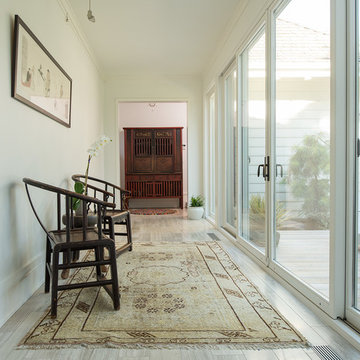
Scott Amundson Photography
Immagine di un ingresso o corridoio moderno
Immagine di un ingresso o corridoio moderno
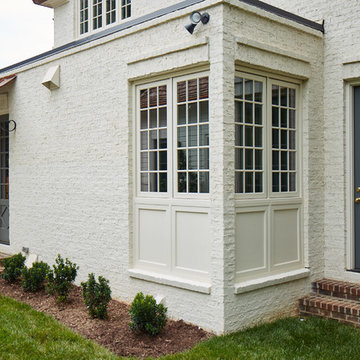
Inspired by the venerable turreted estate at the approach to Charlotte Country Club, and itself resting on Eastover’s renowned Colville Road, a monochromatic exterior gently blends classic form with modern flair. A flowing floor plan arrangement is anchored by a central turret and multiple axis lines.
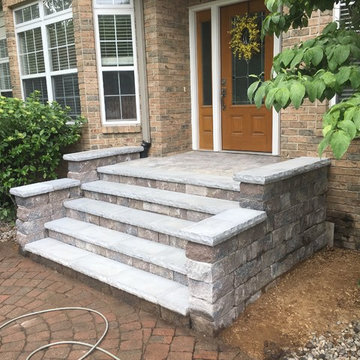
As shown in the Before Photo, existing steps constructed with pavers, were breaking and falling apart and the exterior steps became unsafe and unappealing. Complete demo and reconstruction of the Front Door Entry was the goal of the customer. Platinum Ponds & Landscaping met with the customer and discussed their goals and budget. We constructed the new steps provided by Unilock and built them to perfection into the existing patio area below. The next phase is to rebuild the patio below. The customers were thrilled with the outcome!

Our Austin studio decided to go bold with this project by ensuring that each space had a unique identity in the Mid-Century Modern style bathroom, butler's pantry, and mudroom. We covered the bathroom walls and flooring with stylish beige and yellow tile that was cleverly installed to look like two different patterns. The mint cabinet and pink vanity reflect the mid-century color palette. The stylish knobs and fittings add an extra splash of fun to the bathroom.
The butler's pantry is located right behind the kitchen and serves multiple functions like storage, a study area, and a bar. We went with a moody blue color for the cabinets and included a raw wood open shelf to give depth and warmth to the space. We went with some gorgeous artistic tiles that create a bold, intriguing look in the space.
In the mudroom, we used siding materials to create a shiplap effect to create warmth and texture – a homage to the classic Mid-Century Modern design. We used the same blue from the butler's pantry to create a cohesive effect. The large mint cabinets add a lighter touch to the space.
---
Project designed by the Atomic Ranch featured modern designers at Breathe Design Studio. From their Austin design studio, they serve an eclectic and accomplished nationwide clientele including in Palm Springs, LA, and the San Francisco Bay Area.
For more about Breathe Design Studio, see here: https://www.breathedesignstudio.com/
To learn more about this project, see here:
https://www.breathedesignstudio.com/atomic-ranch
2.220 Foto di ingressi e corridoi moderni verdi
1
